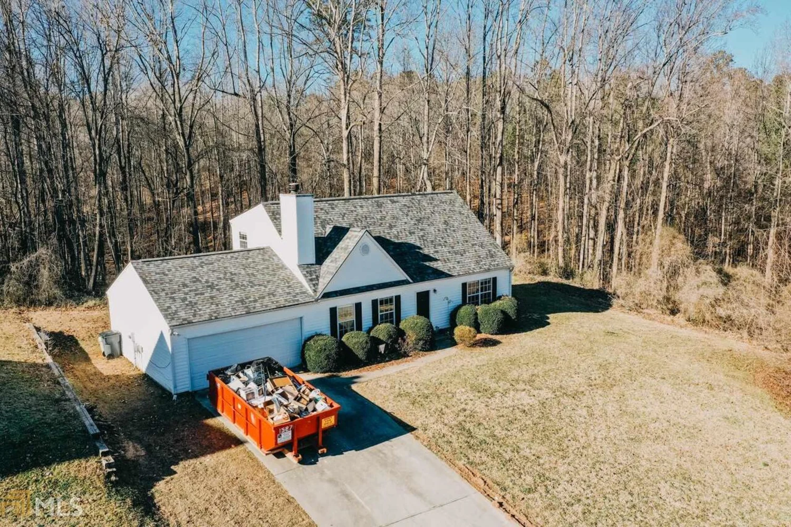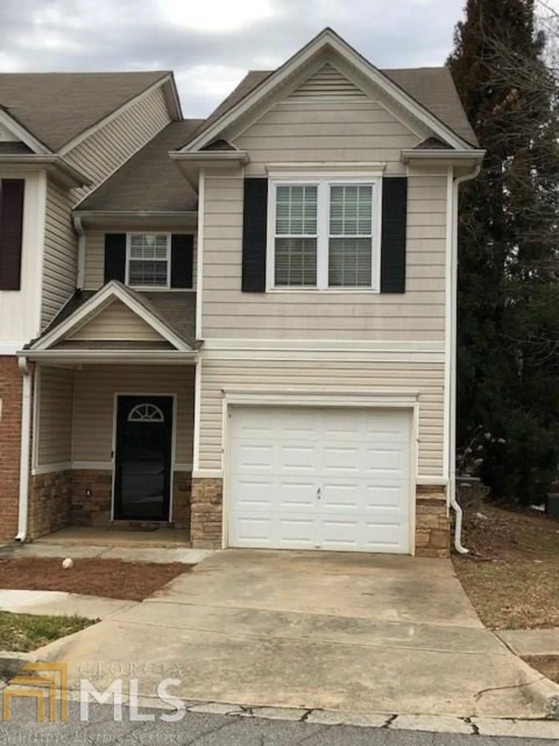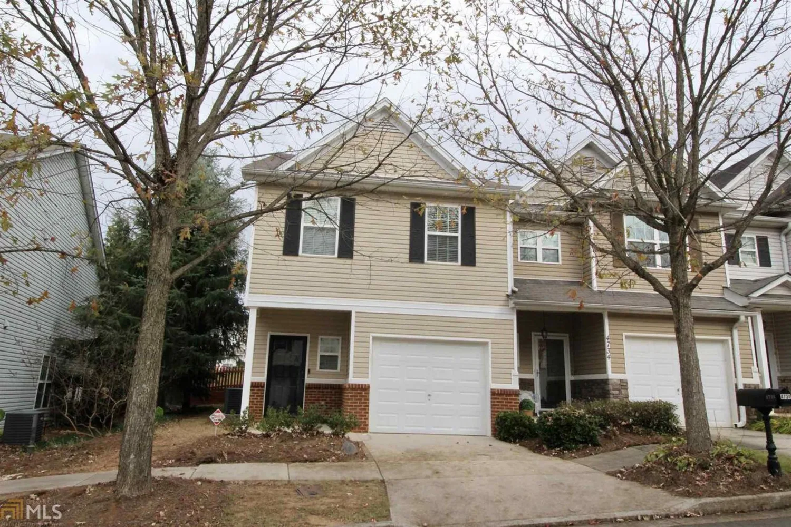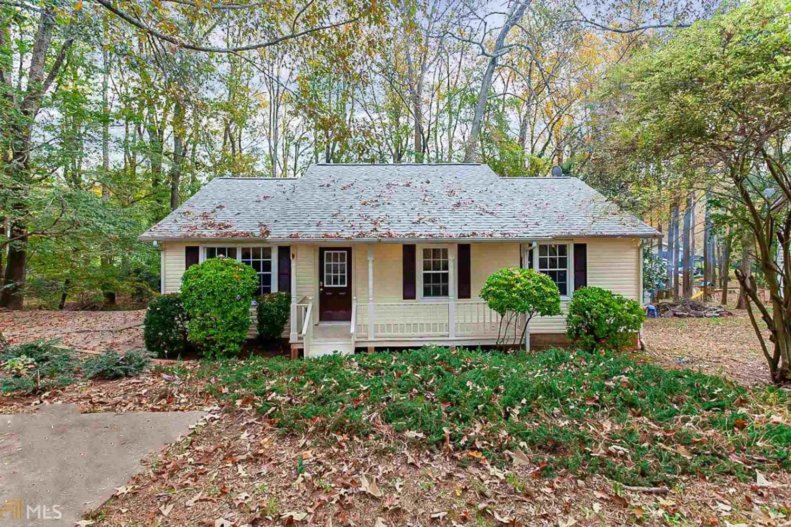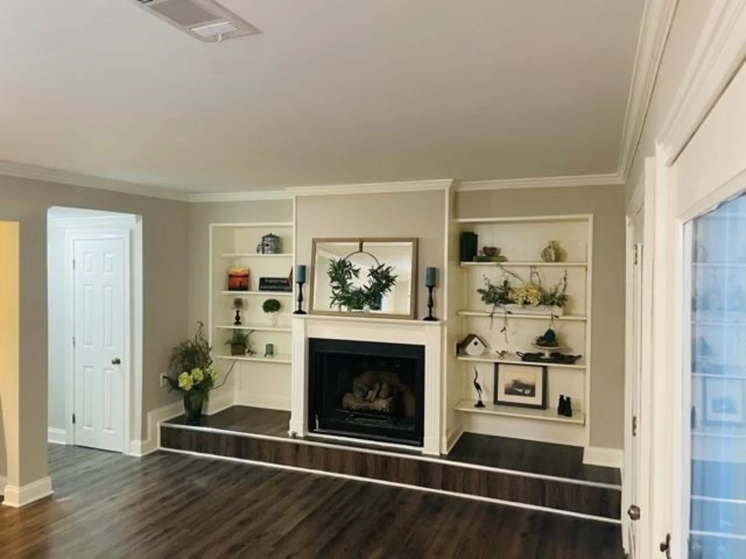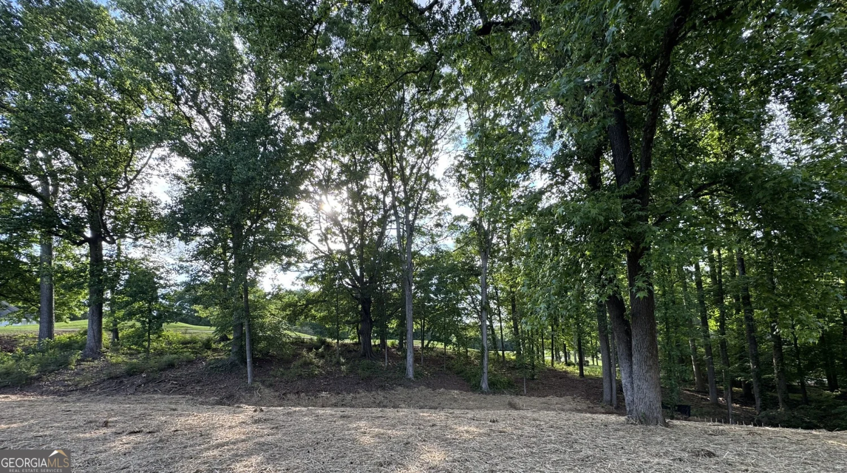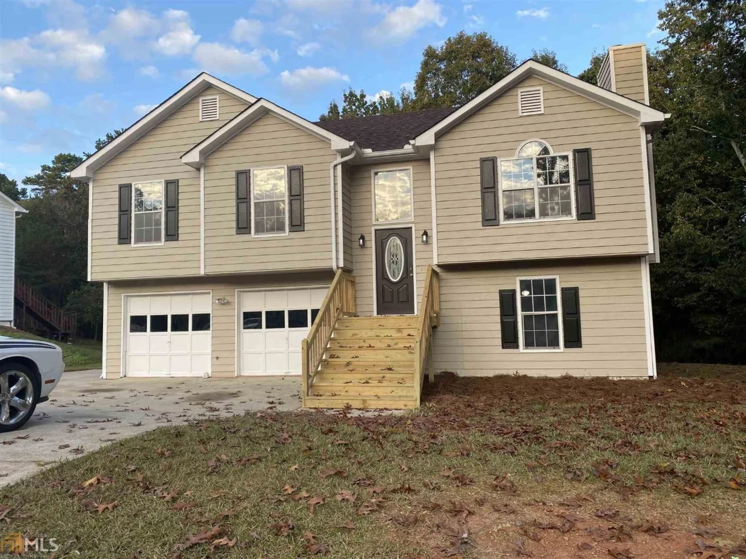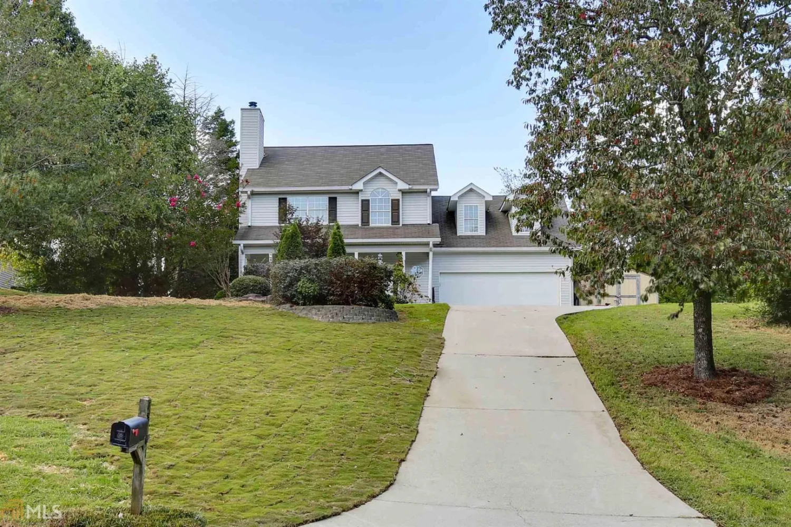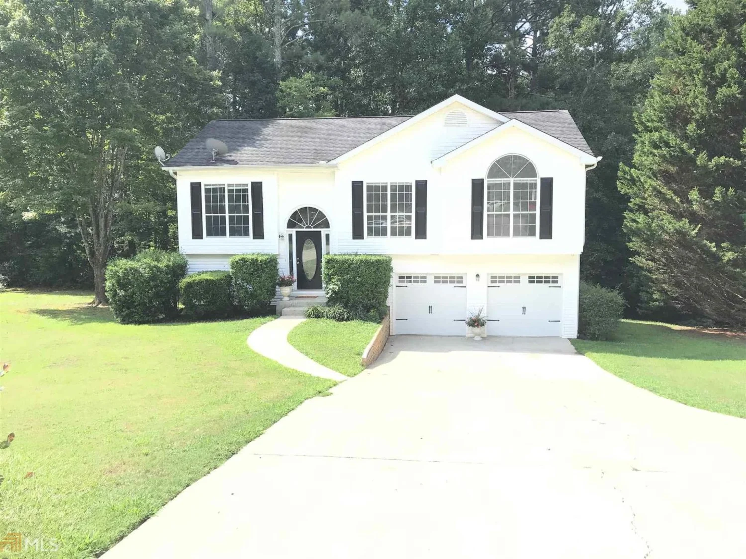5852 meadowfield traceFlowery Branch, GA 30542
5852 meadowfield traceFlowery Branch, GA 30542
Description
3 bedroom 2 bath ranch, split bedroom plan, hardwood floors thru out, separate dining room, spacious family room with vaulted ceilings, Large eat in kitchen with more than enough of counter space and cabinets, tons of windows providing lots of natural light. Nice size secondary bedrooms, master suite with separate tub and shower. Huge level private back yard. Quite family sub/div. New roof 4/2018
Property Details for 5852 Meadowfield Trace
- Subdivision ComplexBelmont Place
- Architectural StyleRanch
- ExteriorGarden
- Parking FeaturesSide/Rear Entrance
- Property AttachedNo
LISTING UPDATED:
- StatusClosed
- MLS #8333207
- Days on Site20
- Taxes$1,743 / year
- HOA Fees$100 / month
- MLS TypeResidential
- Year Built2001
- Lot Size0.58 Acres
- CountryHall
LISTING UPDATED:
- StatusClosed
- MLS #8333207
- Days on Site20
- Taxes$1,743 / year
- HOA Fees$100 / month
- MLS TypeResidential
- Year Built2001
- Lot Size0.58 Acres
- CountryHall
Building Information for 5852 Meadowfield Trace
- StoriesOne
- Year Built2001
- Lot Size0.5800 Acres
Payment Calculator
Term
Interest
Home Price
Down Payment
The Payment Calculator is for illustrative purposes only. Read More
Property Information for 5852 Meadowfield Trace
Summary
Location and General Information
- Community Features: None
- Directions: 985N exit 12 go lt on Spout Springs, over the rail road tracks and make an immediate rt after crossing the RR tracks, then make a lt on Chattahoochee St to rt on Gainesville St/Jim Crow then make lt on rolling Meadow to a left on Meadowfield home on right.
- Coordinates: 34.206741,-83.92984
School Information
- Elementary School: Mcever
- Middle School: West Hall
- High School: West Hall
Taxes and HOA Information
- Parcel Number: 08110A000030
- Tax Year: 2016
- Association Fee Includes: None
- Tax Lot: 30
Virtual Tour
Parking
- Open Parking: No
Interior and Exterior Features
Interior Features
- Cooling: Electric, Ceiling Fan(s)
- Heating: Natural Gas, Forced Air
- Appliances: Dishwasher
- Basement: None
- Flooring: Hardwood
- Interior Features: Tray Ceiling(s), Soaking Tub, Separate Shower, Walk-In Closet(s), Master On Main Level, Split Bedroom Plan
- Levels/Stories: One
- Kitchen Features: Breakfast Area, Breakfast Bar
- Foundation: Slab
- Main Bedrooms: 3
- Bathrooms Total Integer: 2
- Main Full Baths: 2
- Bathrooms Total Decimal: 2
Exterior Features
- Construction Materials: Stone
- Roof Type: Composition
- Pool Private: No
Property
Utilities
- Utilities: Sewer Connected
- Water Source: Public
Property and Assessments
- Home Warranty: Yes
- Property Condition: Resale
Green Features
Lot Information
- Above Grade Finished Area: 1707
- Lot Features: Level, Private
Multi Family
- Number of Units To Be Built: Square Feet
Rental
Rent Information
- Land Lease: Yes
Public Records for 5852 Meadowfield Trace
Tax Record
- 2016$1,743.00 ($145.25 / month)
Home Facts
- Beds3
- Baths2
- Total Finished SqFt1,707 SqFt
- Above Grade Finished1,707 SqFt
- StoriesOne
- Lot Size0.5800 Acres
- StyleSingle Family Residence
- Year Built2001
- APN08110A000030
- CountyHall


