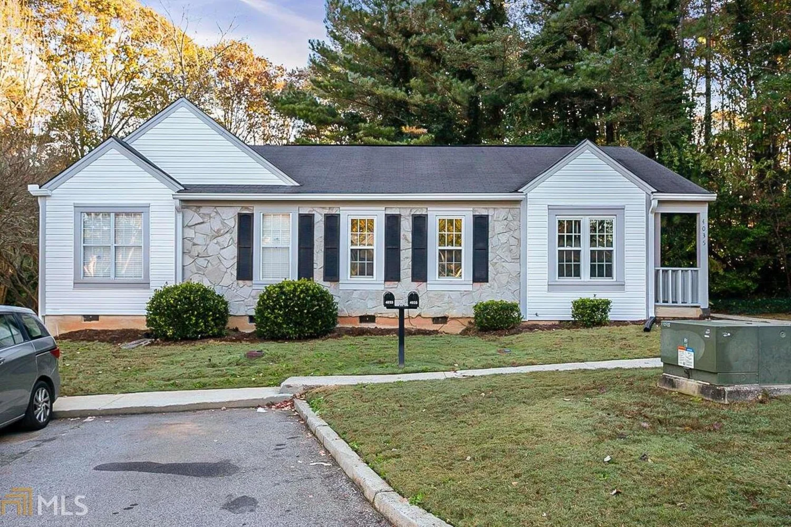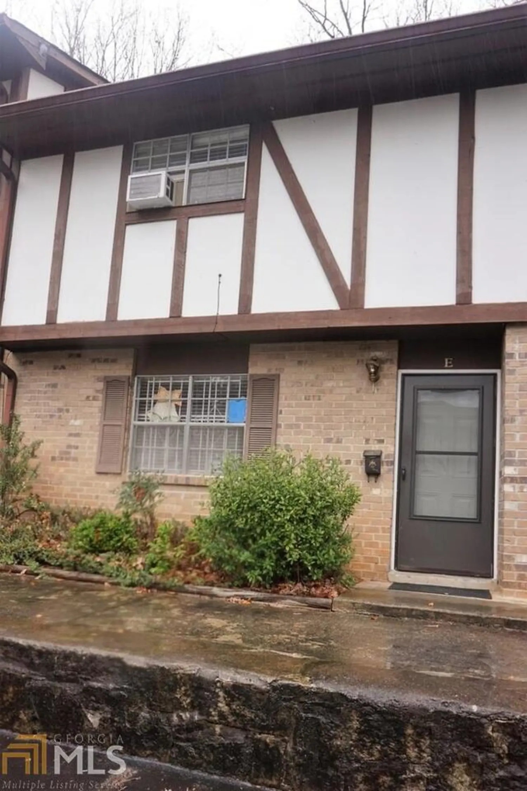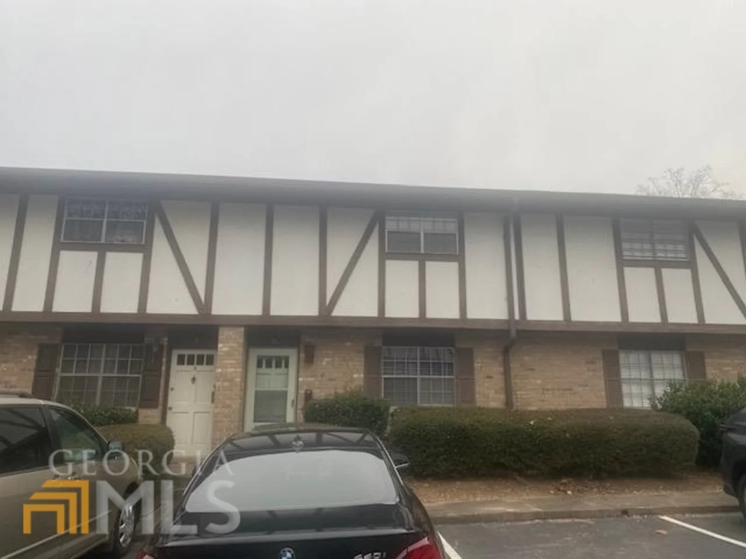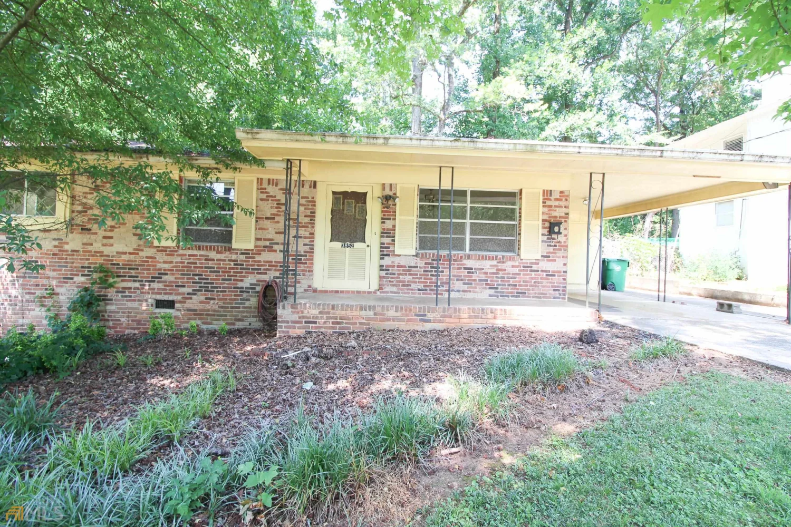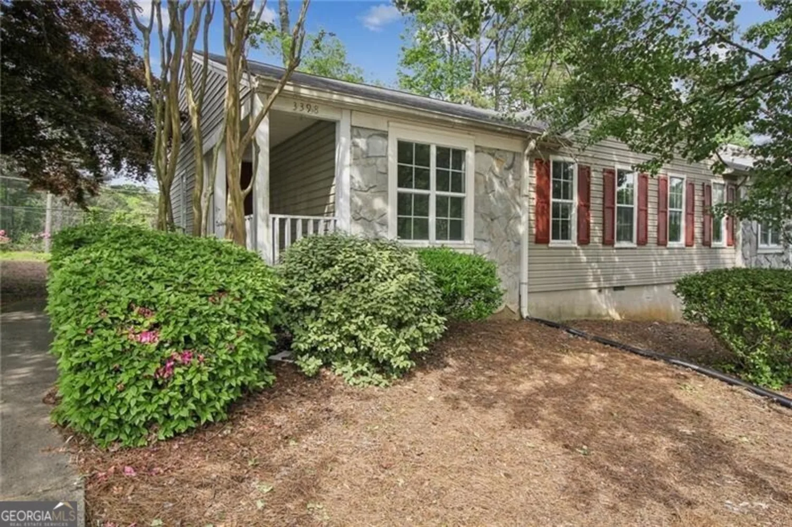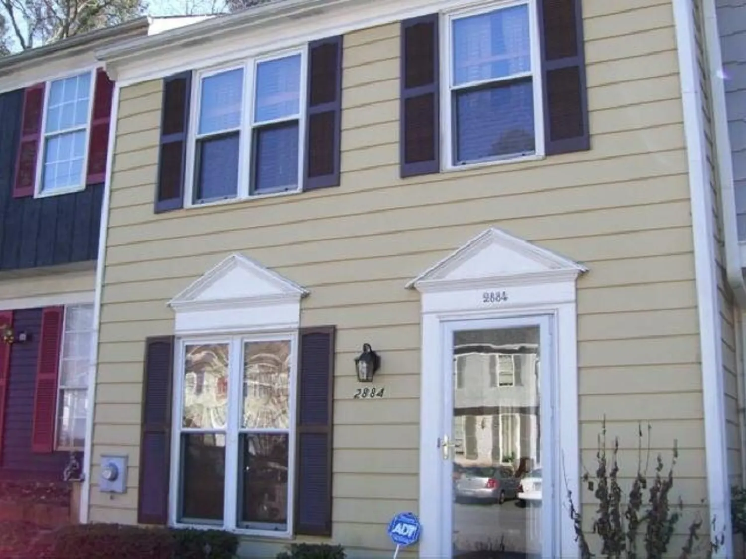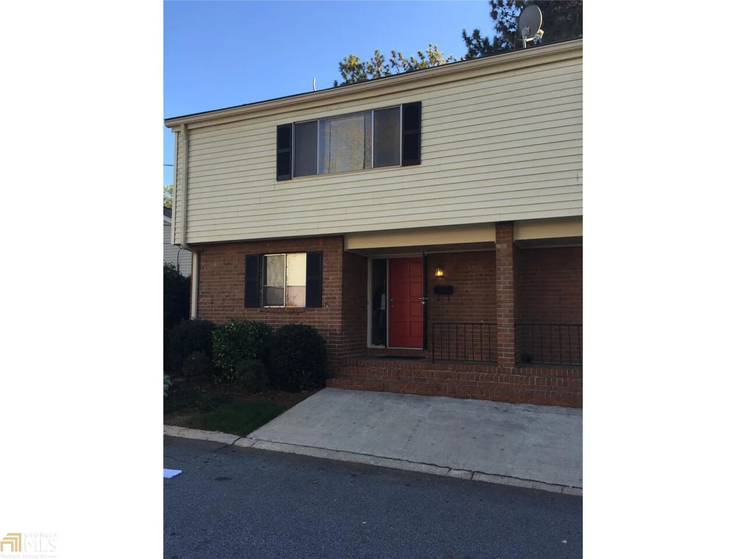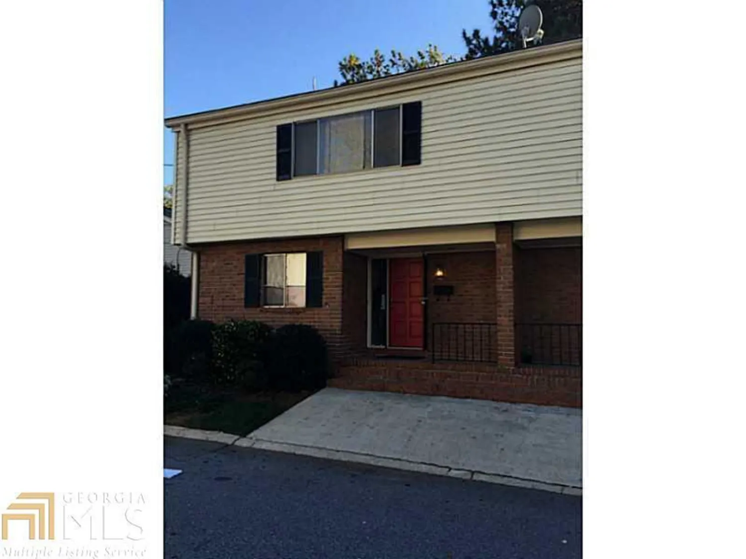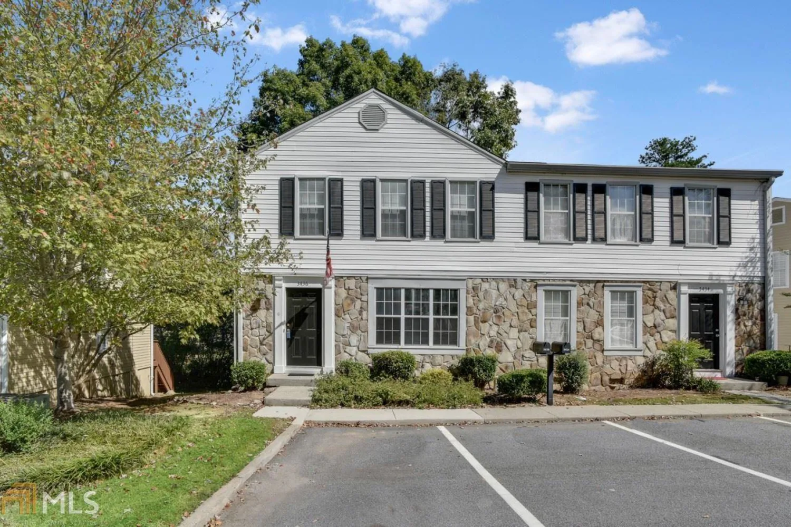3926 hancock circleDoraville, GA 30340-4225
3926 hancock circleDoraville, GA 30340-4225
Description
Great home in gated community! Rare opportunity in this highly sought after community. Home features a stately brick front, large open floor plan, with a newly renovated kitchen! The kitchen features s/s appliances, black cabinetry, back splash & newer flooring. Two vaulted, generous sized bedrooms upstairs with both featuring their own ensuite. Home also features a focal point fireplace, gated back patio area, newer roof & HVAC system. Time to make this space your own! This will not last long!
Property Details for 3926 Hancock Circle
- Subdivision ComplexWashington Square
- Architectural StyleBrick Front, Brick/Frame, Other
- Num Of Parking Spaces2
- Parking FeaturesAssigned
- Property AttachedNo
LISTING UPDATED:
- StatusClosed
- MLS #8335067
- Days on Site5
- Taxes$1,662 / year
- MLS TypeResidential
- Year Built1985
- CountryDeKalb
LISTING UPDATED:
- StatusClosed
- MLS #8335067
- Days on Site5
- Taxes$1,662 / year
- MLS TypeResidential
- Year Built1985
- CountryDeKalb
Building Information for 3926 Hancock Circle
- Year Built1985
- Lot Size0.0000 Acres
Payment Calculator
Term
Interest
Home Price
Down Payment
The Payment Calculator is for illustrative purposes only. Read More
Property Information for 3926 Hancock Circle
Summary
Location and General Information
- Community Features: Gated, Pool
- Directions: please use gps for most accurate driving directions from your location
- Coordinates: 33.89404870000001,-84.2273665
School Information
- Elementary School: Pleasantdale
- Middle School: Henderson
- High School: Lakeside
Taxes and HOA Information
- Parcel Number: 18 316 02 068
- Tax Year: 2016
- Association Fee Includes: None
Virtual Tour
Parking
- Open Parking: No
Interior and Exterior Features
Interior Features
- Cooling: Gas, Central Air
- Heating: Natural Gas, Forced Air
- Appliances: Dishwasher, Disposal, Microwave
- Flooring: Hardwood
- Kitchen Features: Breakfast Bar
- Foundation: Slab
- Total Half Baths: 1
- Bathrooms Total Integer: 3
- Bathrooms Total Decimal: 2
Exterior Features
- Fencing: Fenced
- Roof Type: Composition
- Laundry Features: Other
- Pool Private: No
Property
Utilities
- Water Source: Public
Property and Assessments
- Home Warranty: Yes
- Property Condition: Resale
Green Features
Lot Information
- Above Grade Finished Area: 1160
- Lot Features: None
Multi Family
- Number of Units To Be Built: Square Feet
Rental
Rent Information
- Land Lease: Yes
Public Records for 3926 Hancock Circle
Tax Record
- 2016$1,662.00 ($138.50 / month)
Home Facts
- Beds2
- Baths2
- Total Finished SqFt1,160 SqFt
- Above Grade Finished1,160 SqFt
- Lot Size0.0000 Acres
- StyleTownhouse
- Year Built1985
- APN18 316 02 068
- CountyDeKalb
- Fireplaces1


