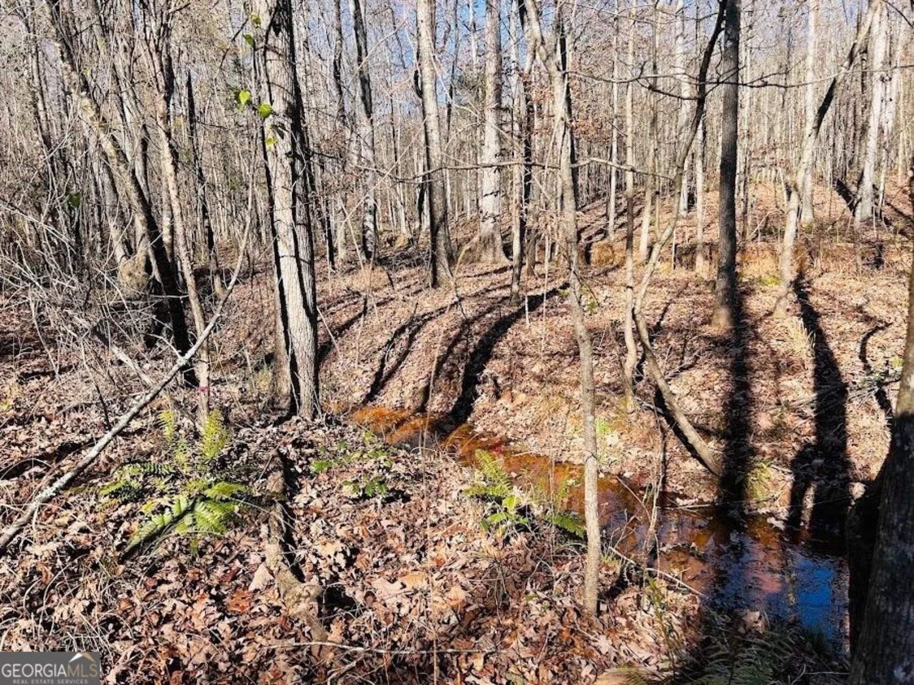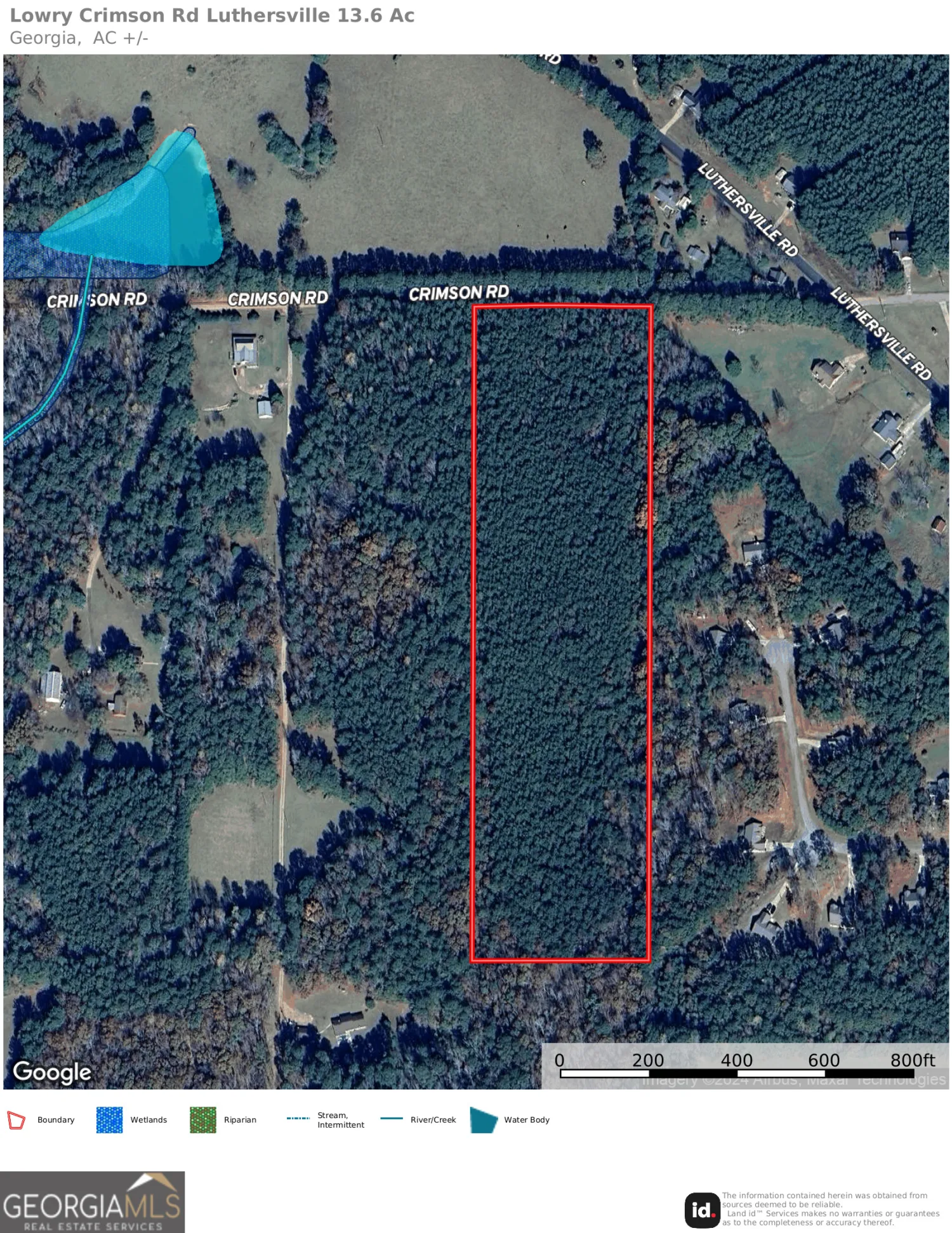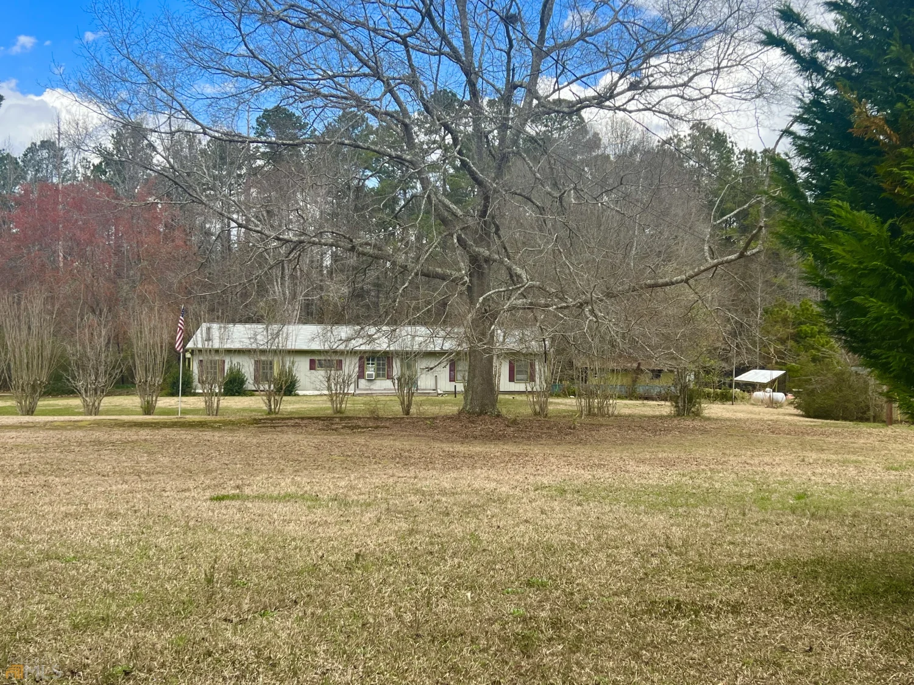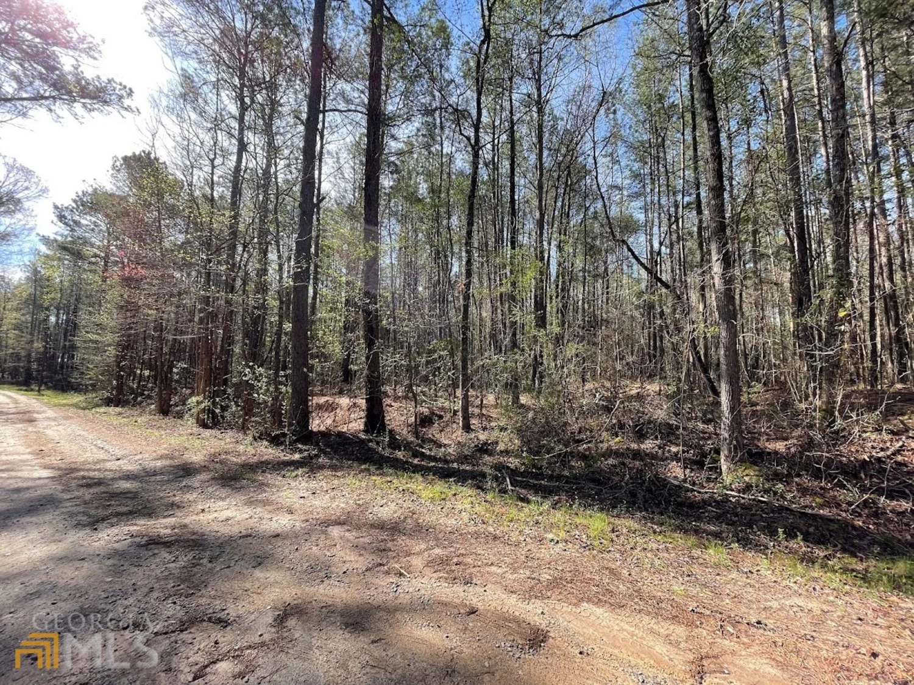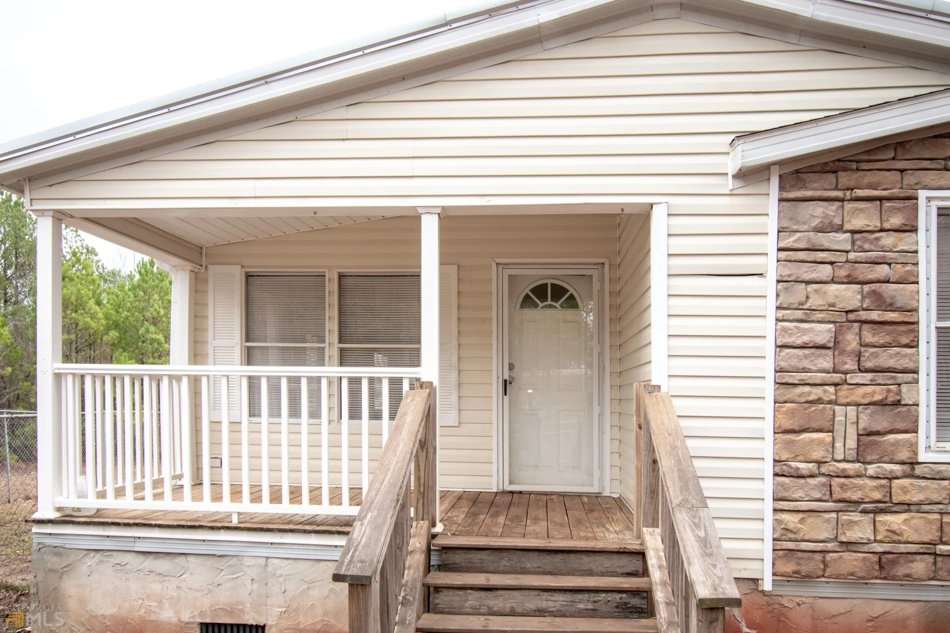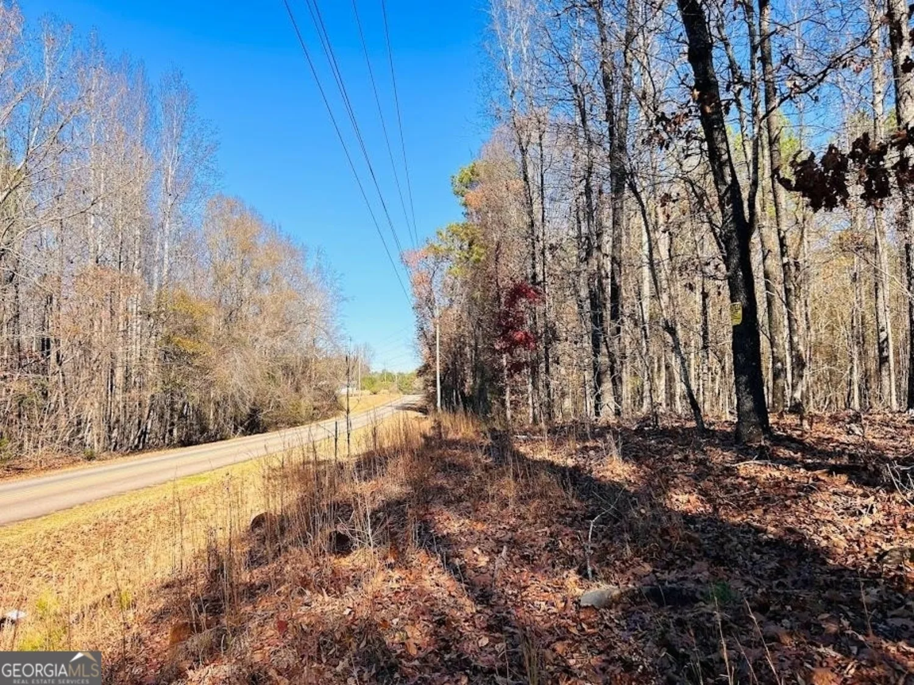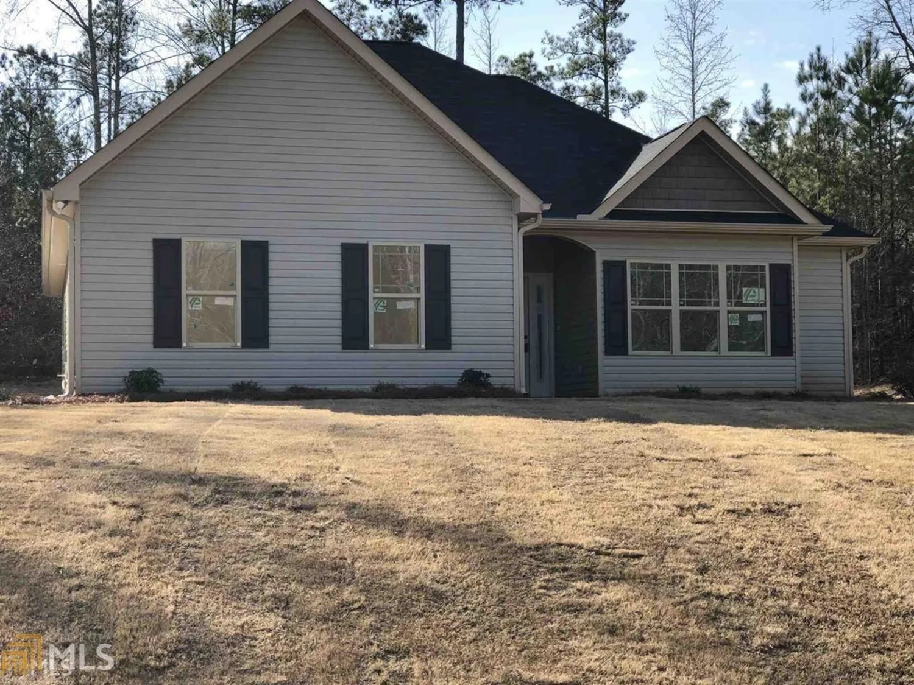508 hunter welch parkway 17Luthersville, GA 30251
508 hunter welch parkway 17Luthersville, GA 30251
Description
Stunning house plan, triple windows one in the front and one in the back of home, 9' ceiling through out, 10' in master suite w trey, granite kitchen countertops, craftsman heavy trim and craftsman doors through out. estate lot, side entrance garage. stainless steel dishwasher, stove & microwave. Not normal to find these kind of upgrades in this price range. now pre-selling on lots,,22,23,129,130,143,137,138,139, picture is not the actual picture of the home-home is 85% along
Property Details for 508 Hunter Welch Parkway 17
- Subdivision ComplexChambless Village
- Architectural StyleBungalow/Cottage, Craftsman
- Num Of Parking Spaces2
- Parking FeaturesGarage
- Property AttachedNo
LISTING UPDATED:
- StatusClosed
- MLS #8356480
- Days on Site41
- Taxes$188 / year
- MLS TypeResidential
- Year Built2018
- CountryMeriwether
LISTING UPDATED:
- StatusClosed
- MLS #8356480
- Days on Site41
- Taxes$188 / year
- MLS TypeResidential
- Year Built2018
- CountryMeriwether
Building Information for 508 Hunter Welch Parkway 17
- StoriesOne
- Year Built2018
- Lot Size0.0000 Acres
Payment Calculator
Term
Interest
Home Price
Down Payment
The Payment Calculator is for illustrative purposes only. Read More
Property Information for 508 Hunter Welch Parkway 17
Summary
Location and General Information
- Community Features: None
- Directions: USE GPS
- Coordinates: 33.1896919,-84.70296069999999
School Information
- Elementary School: Unity
- Middle School: Greenville
- High School: Greenville
Taxes and HOA Information
- Parcel Number: 092A016
- Tax Year: 2017
- Association Fee Includes: None
Virtual Tour
Parking
- Open Parking: No
Interior and Exterior Features
Interior Features
- Cooling: Electric, Central Air
- Heating: Electric, Heat Pump
- Appliances: Electric Water Heater, Dishwasher, Microwave, Oven/Range (Combo)
- Basement: None
- Interior Features: Vaulted Ceiling(s), High Ceilings, Soaking Tub, Master On Main Level
- Levels/Stories: One
- Foundation: Slab
- Main Bedrooms: 3
- Bathrooms Total Integer: 2
- Main Full Baths: 2
- Bathrooms Total Decimal: 2
Exterior Features
- Construction Materials: Aluminum Siding, Vinyl Siding
- Roof Type: Composition
- Pool Private: No
Property
Utilities
- Water Source: Public
Property and Assessments
- Home Warranty: Yes
- Property Condition: Under Construction
Green Features
- Green Energy Efficient: Insulation
Lot Information
- Above Grade Finished Area: 1292
- Lot Features: Level
Multi Family
- # Of Units In Community: 17
- Number of Units To Be Built: Square Feet
Rental
Rent Information
- Land Lease: Yes
Public Records for 508 Hunter Welch Parkway 17
Tax Record
- 2017$188.00 ($15.67 / month)
Home Facts
- Beds3
- Baths2
- Total Finished SqFt1,292 SqFt
- Above Grade Finished1,292 SqFt
- StoriesOne
- Lot Size0.0000 Acres
- StyleSingle Family Residence
- Year Built2018
- APN092A016
- CountyMeriwether
- Fireplaces1


