501 carlton road 3-dPalmetto, GA 30268
$27,900Price
2Beds
1Baths
11/2 Baths
1,125 Sq.Ft.$25 / Sq.Ft.
1,125Sq.Ft.
$25per Sq.Ft.
$27,900Price
2Beds
1Baths
11/2 Baths
1,125$24.8 / Sq.Ft.
501 carlton road 3-dPalmetto, GA 30268
Description
Established townhouse community convenient to Atlanta, airport, and major highways and interstates. Good opportunity to start home ownership on a budget. Walk to schools, parks, shopping and dining.
Property Details for 501 Carlton Road 3-D
- Subdivision ComplexHeatherwood
- Architectural StyleBrick 4 Side, Traditional
- Num Of Parking Spaces2
- Parking FeaturesAssigned
- Property AttachedNo
LISTING UPDATED:
- StatusClosed
- MLS #8391552
- Days on Site1
- Taxes$140 / year
- HOA Fees$1,200 / month
- MLS TypeResidential
- Year Built1975
- CountryFulton
LISTING UPDATED:
- StatusClosed
- MLS #8391552
- Days on Site1
- Taxes$140 / year
- HOA Fees$1,200 / month
- MLS TypeResidential
- Year Built1975
- CountryFulton
Building Information for 501 Carlton Road 3-D
- StoriesTwo
- Year Built1975
- Lot Size0.0000 Acres
Payment Calculator
$260 per month30 year fixed, 7.00% Interest
Principal and Interest$148.5
Property Taxes$11.67
HOA Dues$100
Term
Interest
Home Price
Down Payment
The Payment Calculator is for illustrative purposes only. Read More
Property Information for 501 Carlton Road 3-D
Summary
Location and General Information
- Community Features: Near Public Transport, Walk To Schools, Near Shopping
- Directions: I-85 South, Collingsworth exit, right. On Hwy 29 Make a left. Right on Hwy 154. Left on Carlton Rd. Complex on the right.
- Coordinates: 33.5300849,-84.6689573
School Information
- Elementary School: Palmetto
- Middle School: Bear Creek
- High School: Creekside
Taxes and HOA Information
- Parcel Number: 07 310100690211
- Tax Year: 2017
- Association Fee Includes: Insurance, Maintenance Structure, Maintenance Grounds
Virtual Tour
Parking
- Open Parking: No
Interior and Exterior Features
Interior Features
- Cooling: Electric, Central Air
- Heating: Natural Gas, Central
- Appliances: Gas Water Heater, Cooktop, Dishwasher, Refrigerator
- Flooring: Hardwood, Carpet
- Interior Features: Walk-In Closet(s)
- Levels/Stories: Two
- Total Half Baths: 1
- Bathrooms Total Integer: 2
- Bathrooms Total Decimal: 1
Exterior Features
- Laundry Features: Laundry Closet
- Pool Private: No
Property
Utilities
- Utilities: Sewer Connected
- Water Source: Public
Property and Assessments
- Home Warranty: Yes
- Property Condition: Resale
Green Features
- Green Energy Efficient: Thermostat
Lot Information
- Above Grade Finished Area: 1125
- Lot Features: Cul-De-Sac
Multi Family
- # Of Units In Community: 3-D
- Number of Units To Be Built: Square Feet
Rental
Rent Information
- Land Lease: Yes
Public Records for 501 Carlton Road 3-D
Tax Record
- 2017$140.00 ($11.67 / month)
Home Facts
- Beds2
- Baths1
- Total Finished SqFt1,125 SqFt
- Above Grade Finished1,125 SqFt
- StoriesTwo
- Lot Size0.0000 Acres
- StyleTownhouse
- Year Built1975
- APN07 310100690211
- CountyFulton
Similar Homes
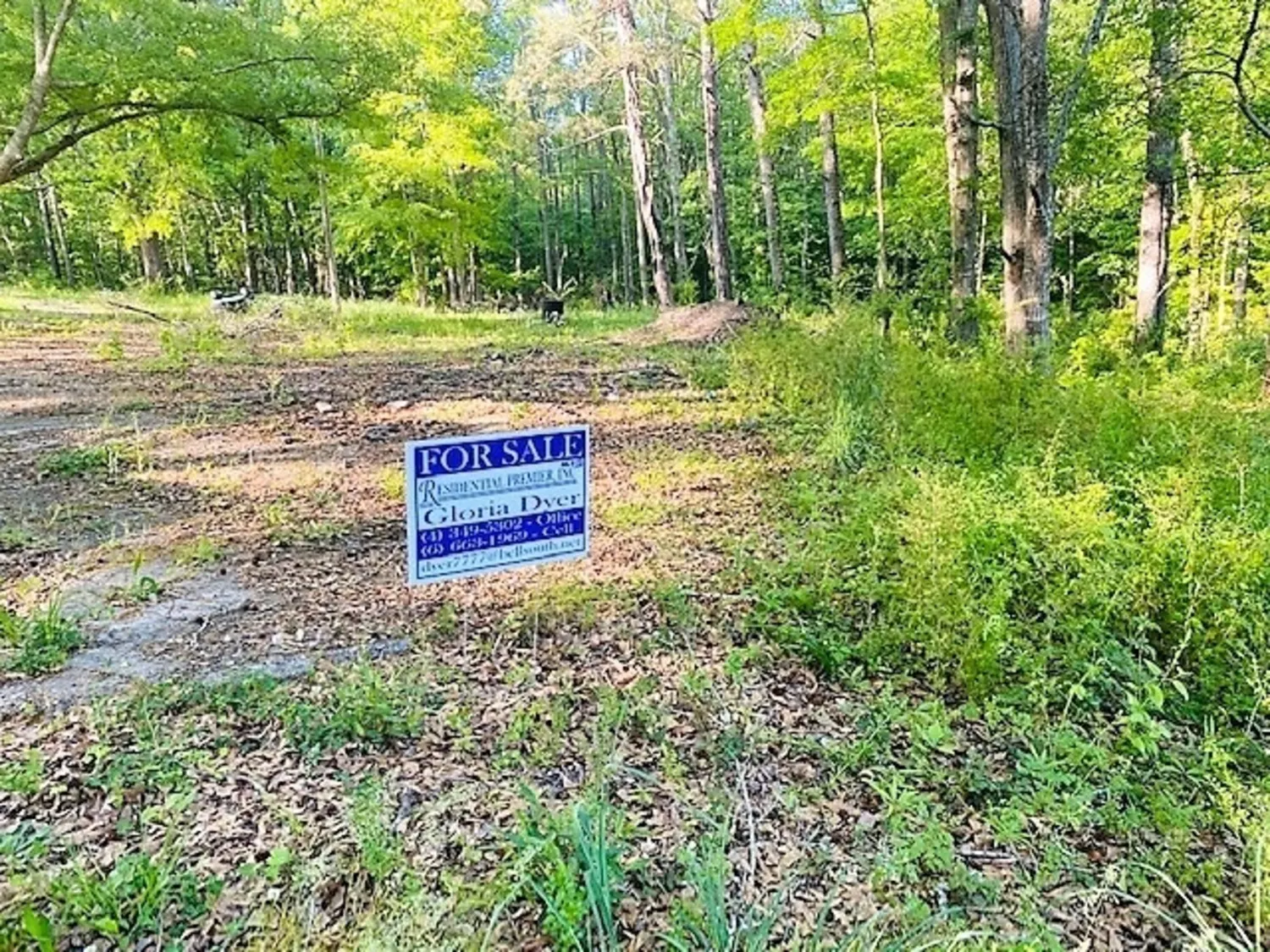
$35,000
234 Taylor Circle
Palmetto, GA 30268
0Beds
0Baths
1.26Acres
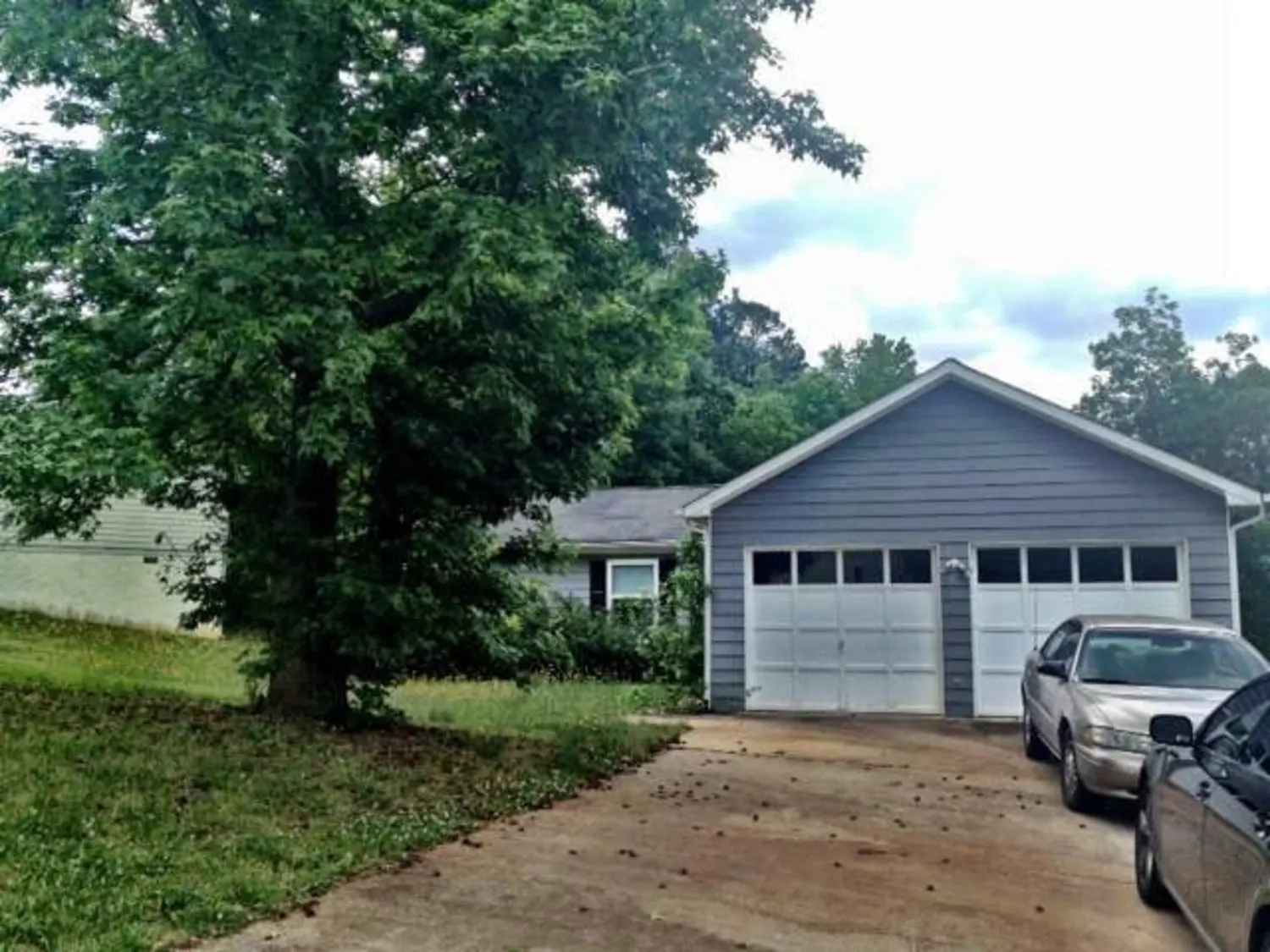
$29,000
320 Rippling Brook Trace
Palmetto, GA 30268
3Beds
2Baths
1,232Sq.Ft.
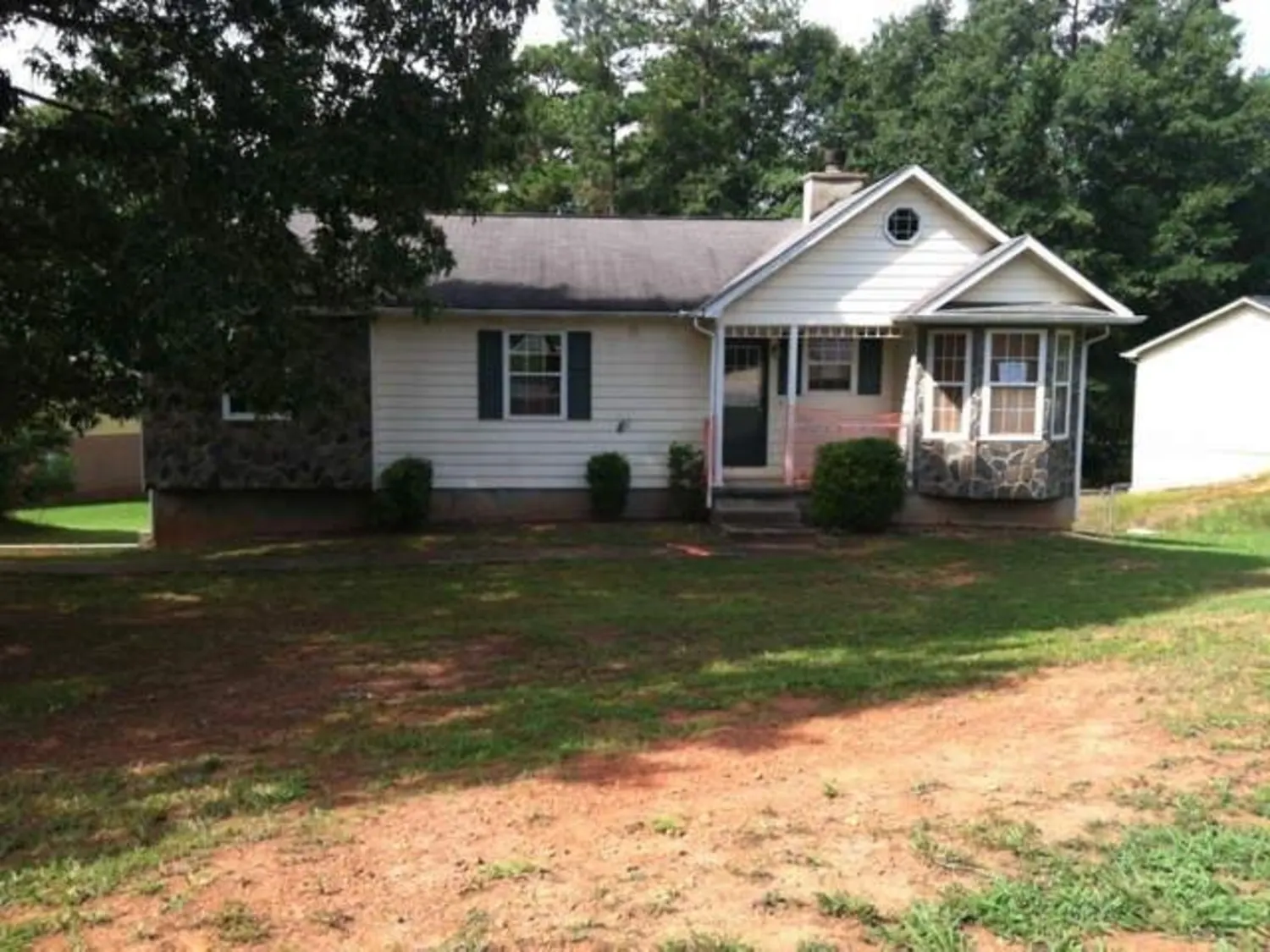
$31,000
300 Rippling Brook Trace
Palmetto, GA 30268
3Beds
2Baths
1,349Sq.Ft.
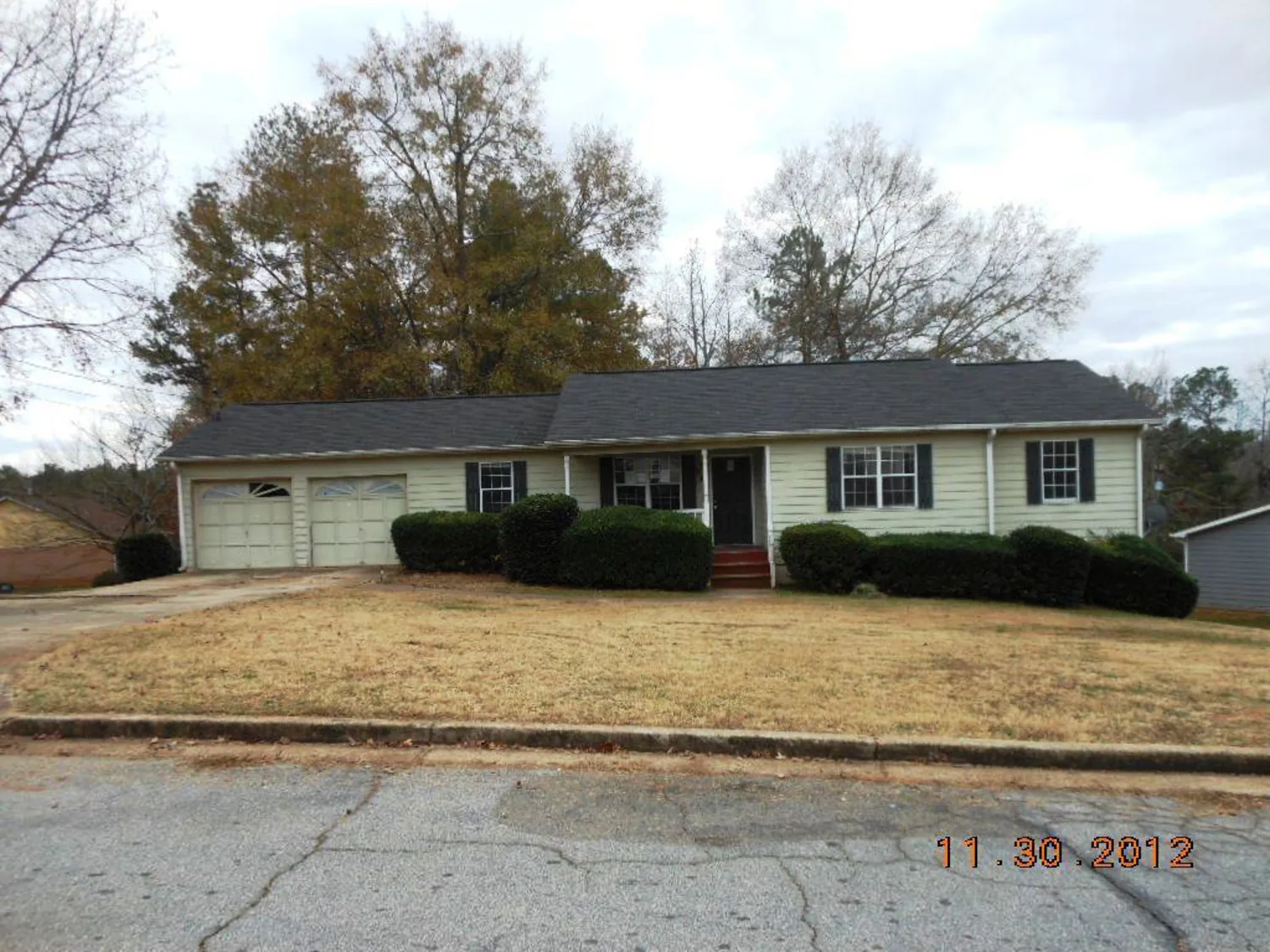
$24,000
310 Rippling Brook Trace
Palmetto, GA 30268
3Beds
2Baths
1,278Sq.Ft.
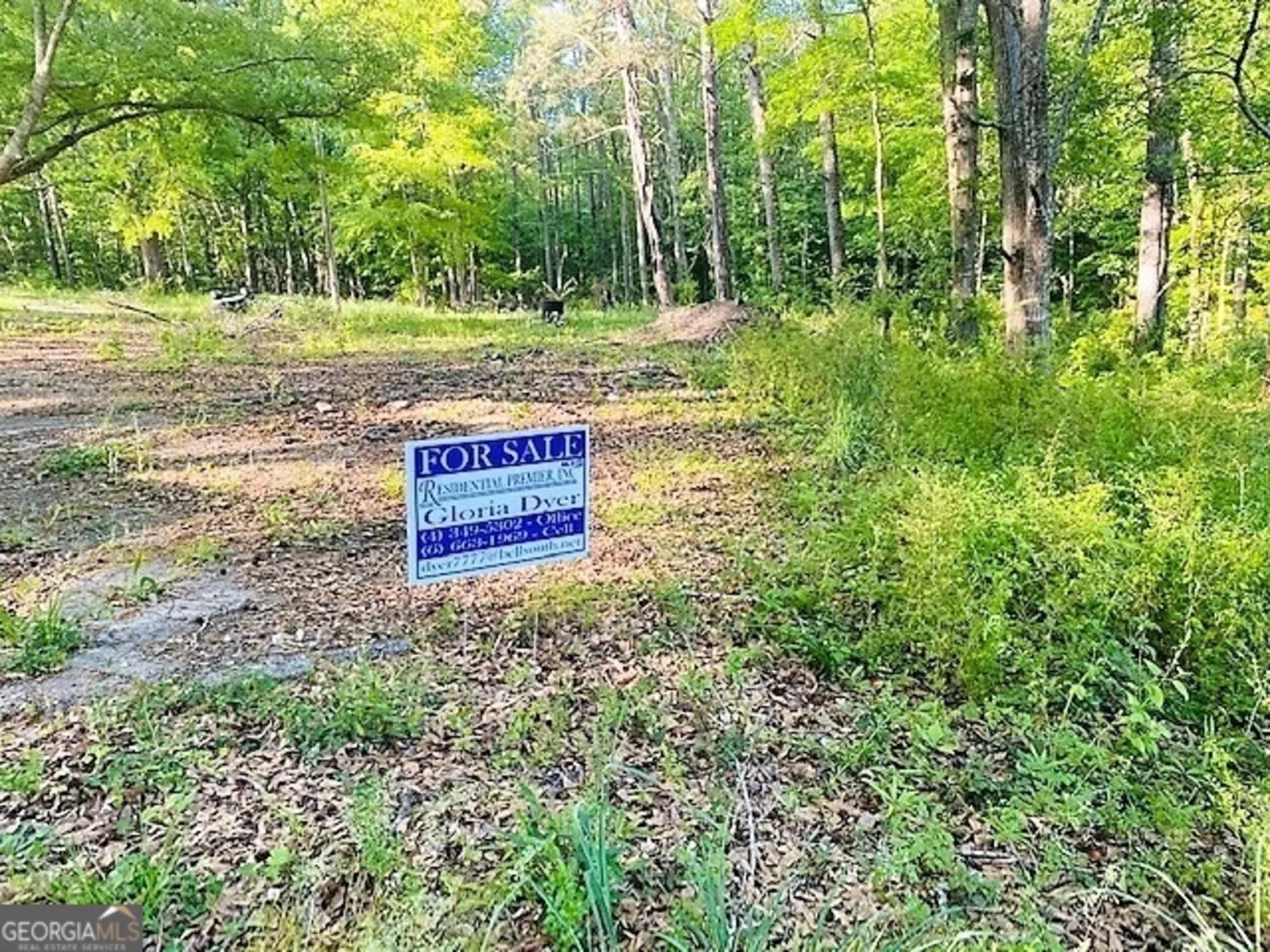
$35,000
234 Taylor Circle
Palmetto, GA 30268
0Beds
0Baths
1.26Acres
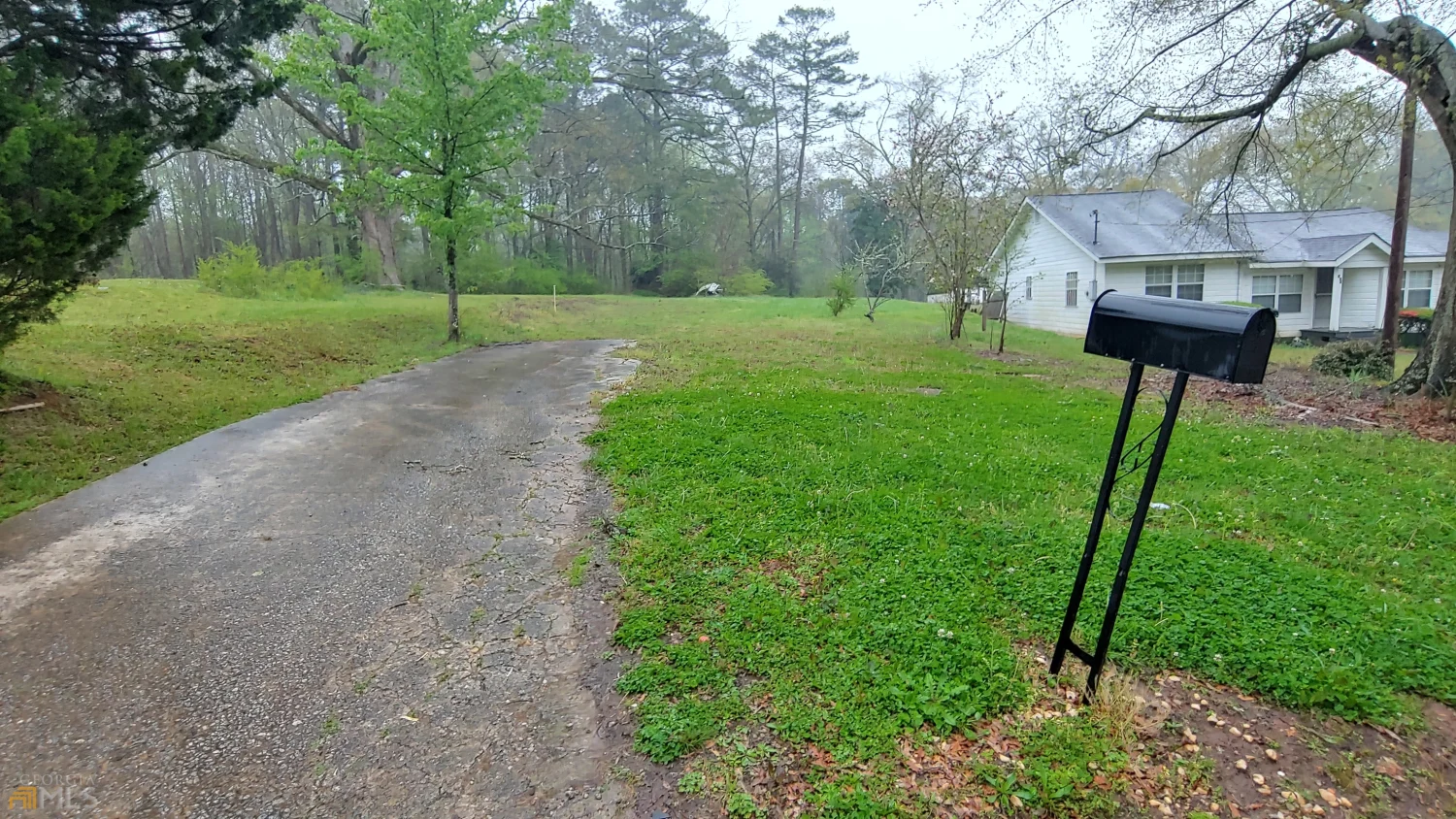
$30,000
222 TAYLOR Circle
Palmetto, GA 30268
0Beds
0Baths
0.248Acres
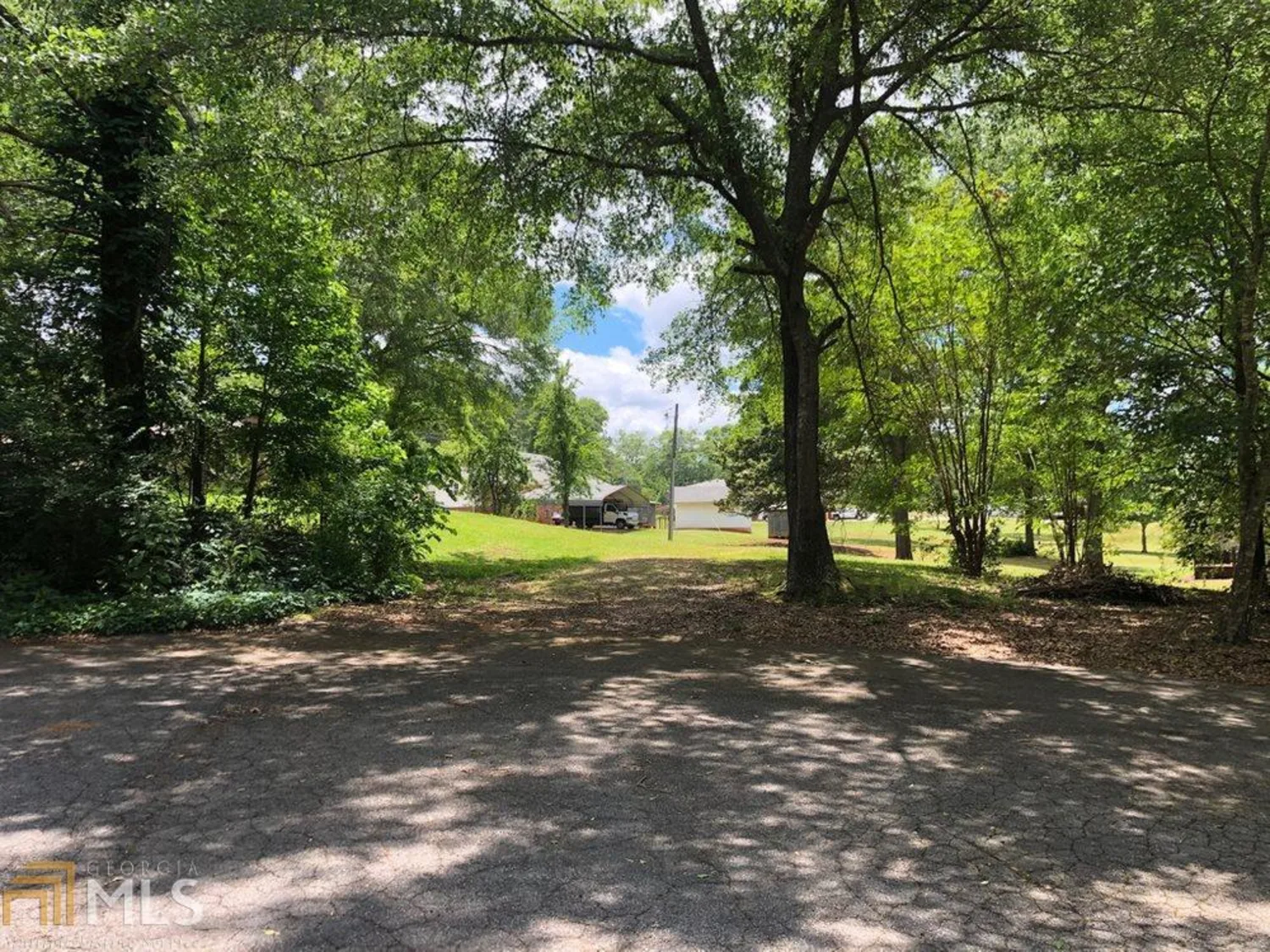
$19,900
0 Debbie Court
Palmetto, GA 30268
0Beds
0Baths
0.4Acres
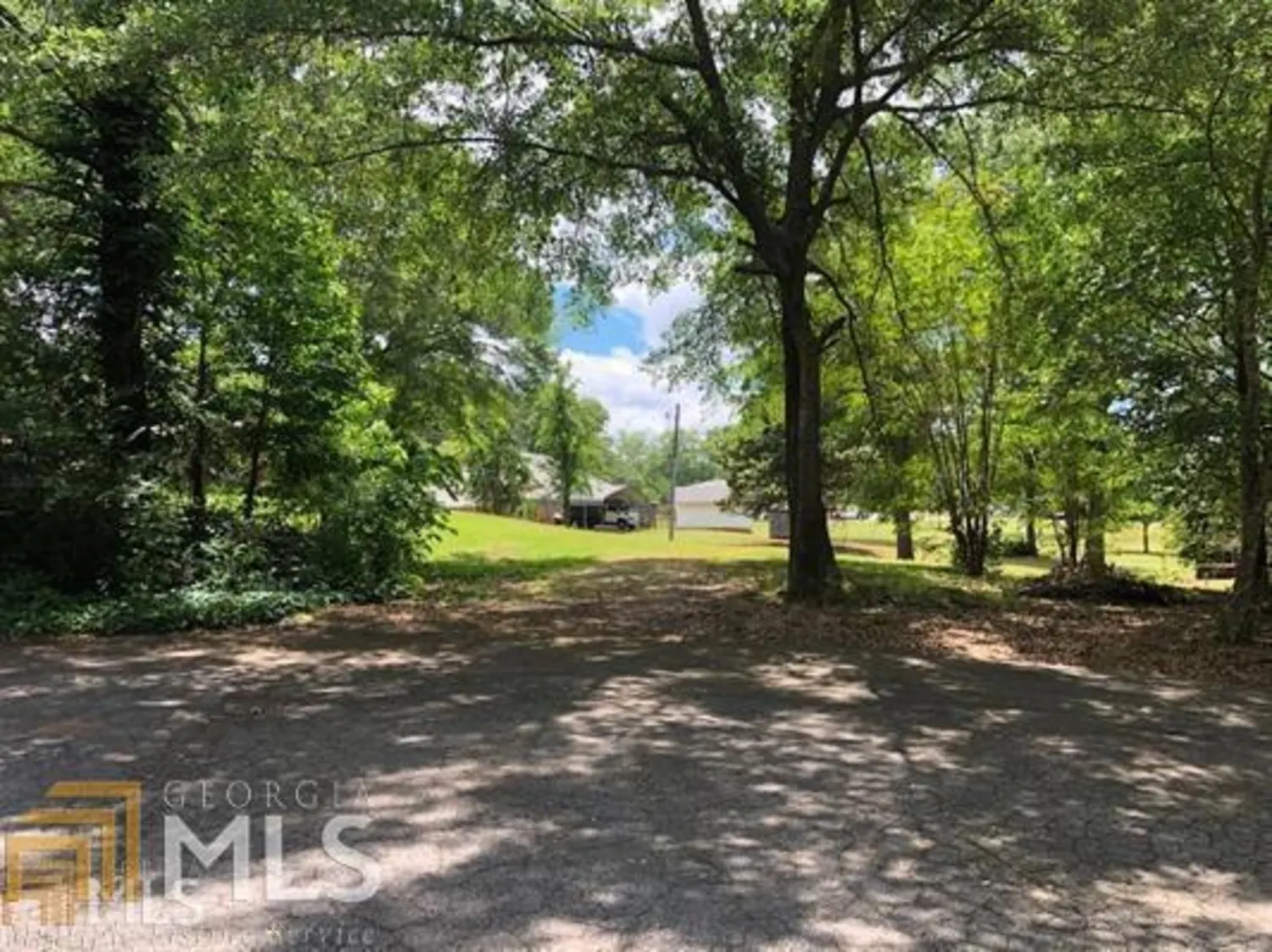
$24,000
0 Debbie Court
Palmetto, GA 30268
0Beds
0Baths
0.4Acres

