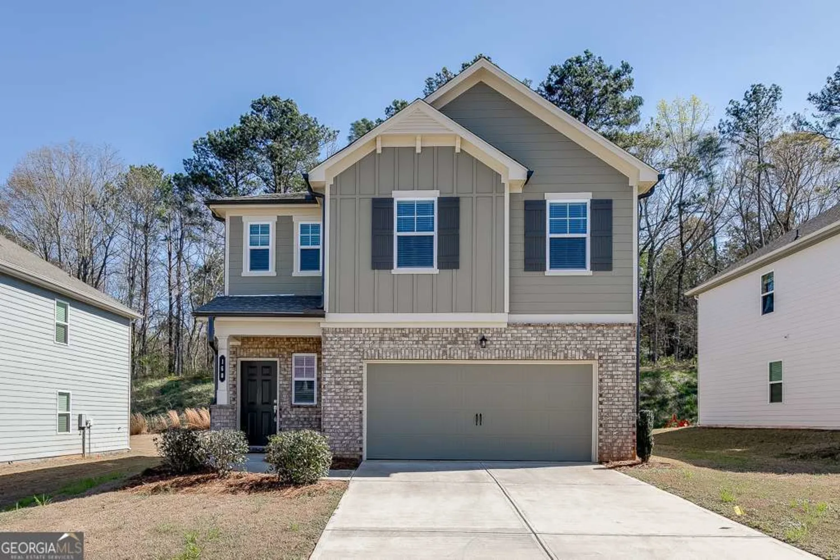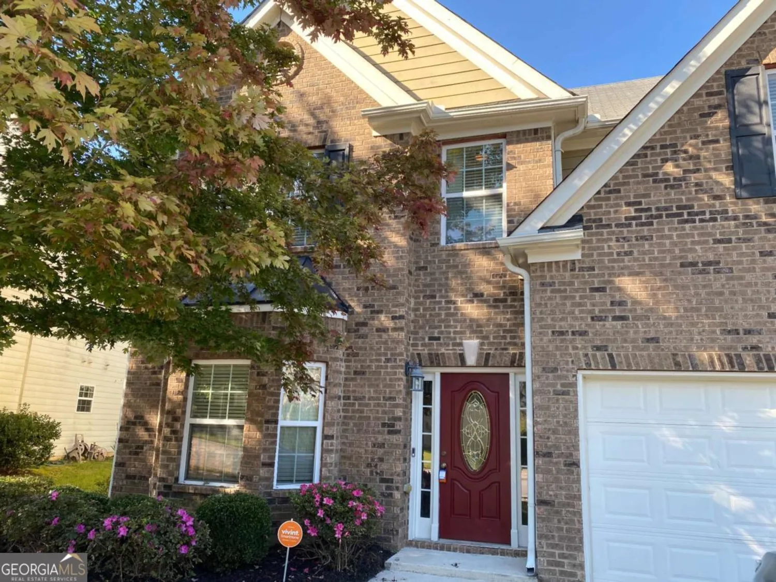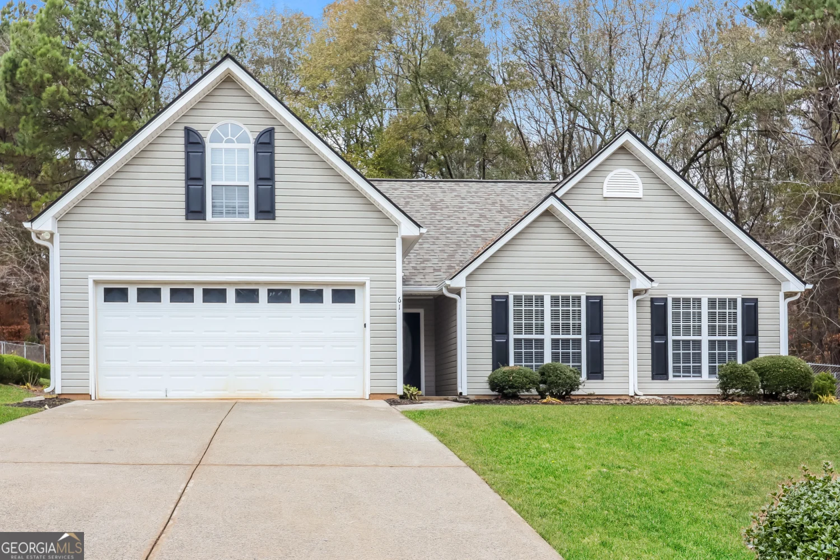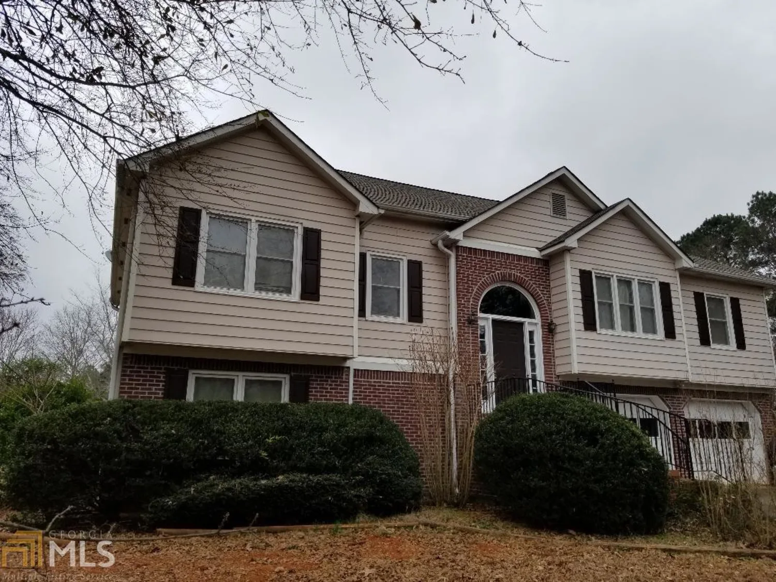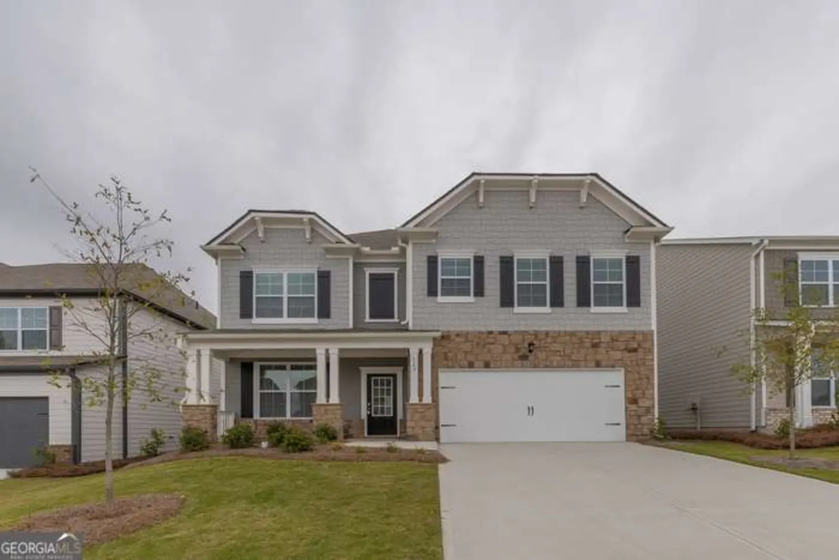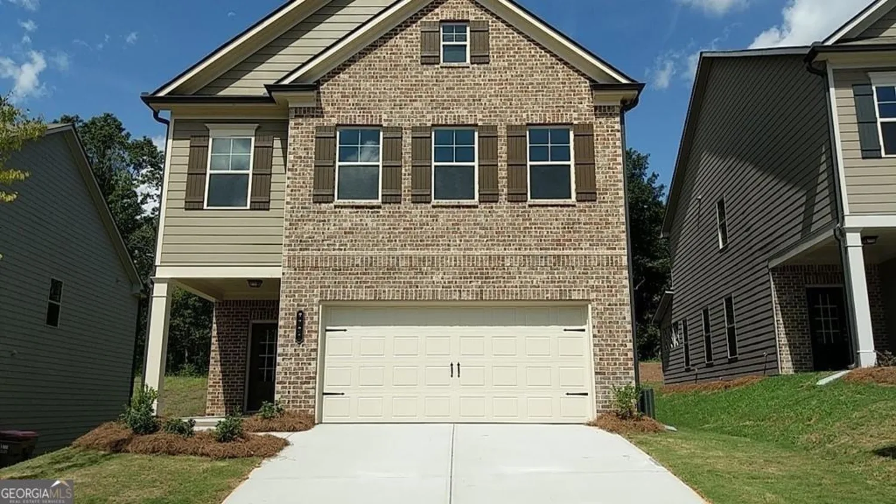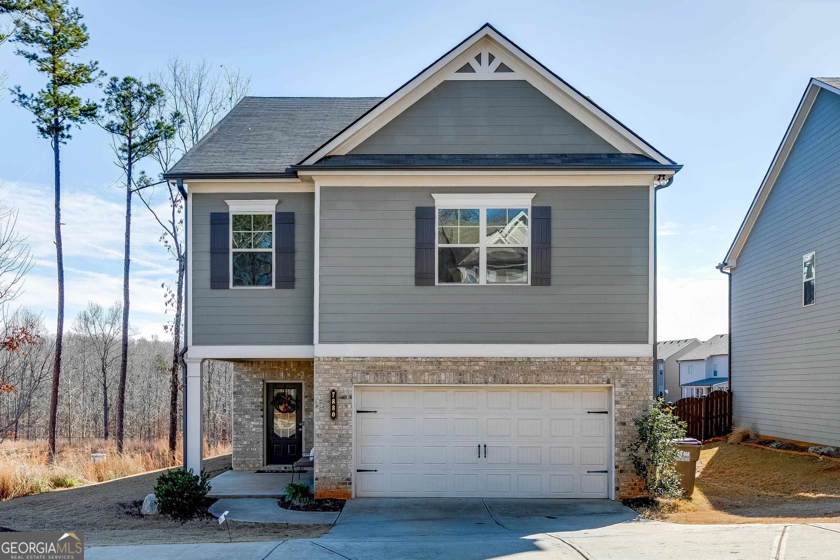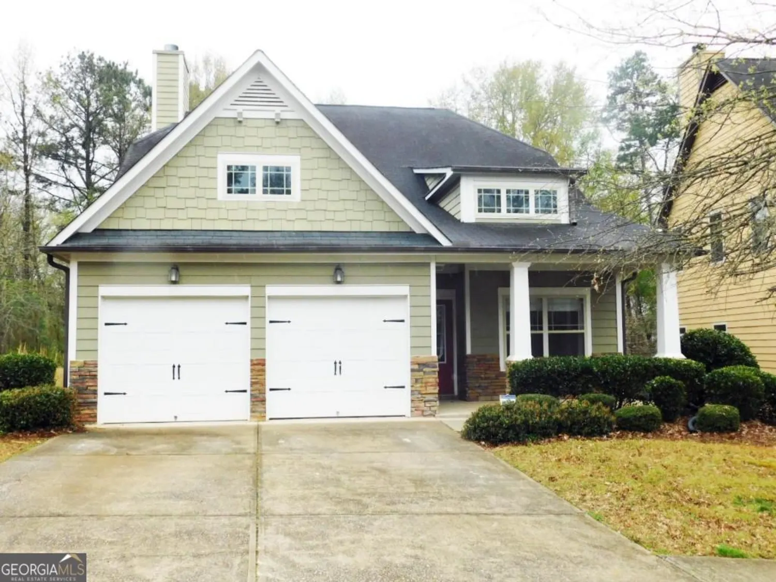9702 alderbrook traceBraselton, GA 30517
9702 alderbrook traceBraselton, GA 30517
Description
Brand new home with exquisite architectural details. 4 spacious bedrooms 2.5 baths in a beautiful swim pool Community. Custom covered back porch with outdoor fireplace. Master Bath has a 7' shower with dual shower heads. Formal Dining. Powder on Main. Impressive Great Room opens to Kitchen w/island w/bar stool seating & walk-in Pantry. Large Breakfast Room. Mud Room w/valet & built in cubbies. Large Over-sized master. Master bath has Double Vanities w/ Granite Countertops & walk-in closet. Laundry Room Upstairs. Hardwood flooring throughout the main level.
Property Details for 9702 Alderbrook Trace
- Subdivision ComplexCreekside At Mulberry Park
- Architectural StyleBrick Front, Traditional
- Num Of Parking Spaces2
- Parking FeaturesGarage Door Opener, Garage
- Property AttachedNo
LISTING UPDATED:
- StatusClosed
- MLS #8404430
- Days on Site36
- MLS TypeResidential Lease
- Year Built2018
- CountryJackson
LISTING UPDATED:
- StatusClosed
- MLS #8404430
- Days on Site36
- MLS TypeResidential Lease
- Year Built2018
- CountryJackson
Building Information for 9702 Alderbrook Trace
- Year Built2018
- Lot Size0.0000 Acres
Payment Calculator
Term
Interest
Home Price
Down Payment
The Payment Calculator is for illustrative purposes only. Read More
Property Information for 9702 Alderbrook Trace
Summary
Location and General Information
- Community Features: Pool, Street Lights
- Directions: GPS
- Coordinates: 34.12819,-83.812329
School Information
- Elementary School: West Jackson
- Middle School: West Jackson
- High School: Jackson County
Taxes and HOA Information
- Parcel Number: 123D 023
Virtual Tour
Parking
- Open Parking: No
Interior and Exterior Features
Interior Features
- Cooling: Electric, Central Air
- Heating: Electric, Central, Forced Air
- Appliances: Electric Water Heater, Dishwasher, Disposal, Ice Maker, Microwave, Oven/Range (Combo)
- Basement: None
- Flooring: Carpet, Hardwood, Tile
- Interior Features: Vaulted Ceiling(s), High Ceilings, Double Vanity, Separate Shower, Walk-In Closet(s)
- Window Features: Double Pane Windows
- Kitchen Features: Breakfast Area, Kitchen Island, Walk-in Pantry
- Foundation: Slab
- Total Half Baths: 1
- Bathrooms Total Integer: 3
- Bathrooms Total Decimal: 2
Exterior Features
- Construction Materials: Concrete
- Laundry Features: Upper Level
- Pool Private: No
Property
Utilities
- Utilities: Underground Utilities, Sewer Connected
- Water Source: Public
Property and Assessments
- Home Warranty: No
- Property Condition: New Construction
Green Features
- Green Energy Efficient: Insulation
Lot Information
- Lot Features: Level, Private
Multi Family
- Number of Units To Be Built: Square Feet
Rental
Rent Information
- Land Lease: No
Public Records for 9702 Alderbrook Trace
Home Facts
- Beds4
- Baths2
- Lot Size0.0000 Acres
- StyleSingle Family Residence
- Year Built2018
- APN123D 023
- CountyJackson
- Fireplaces1


