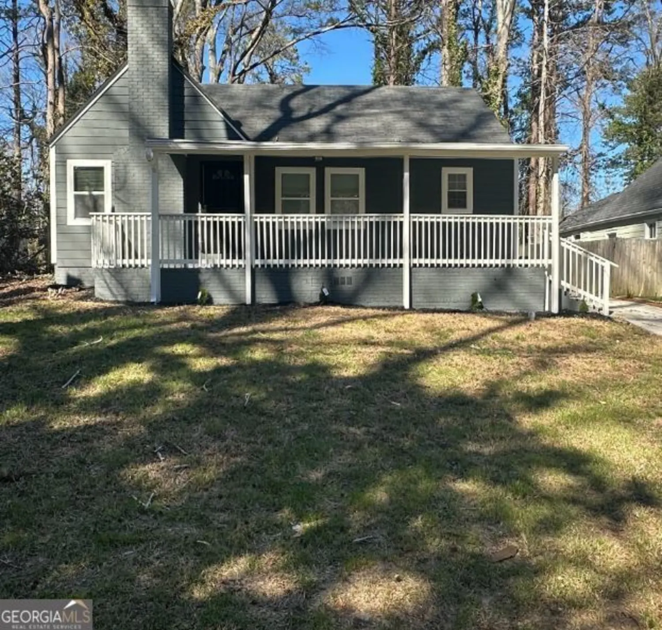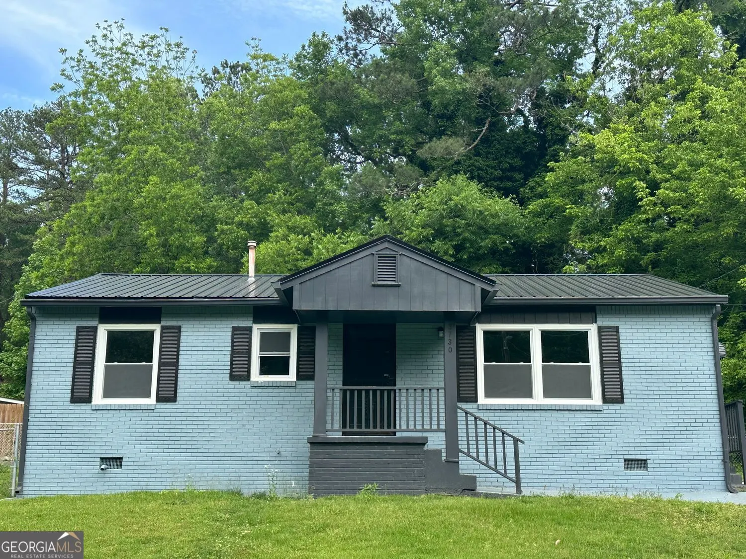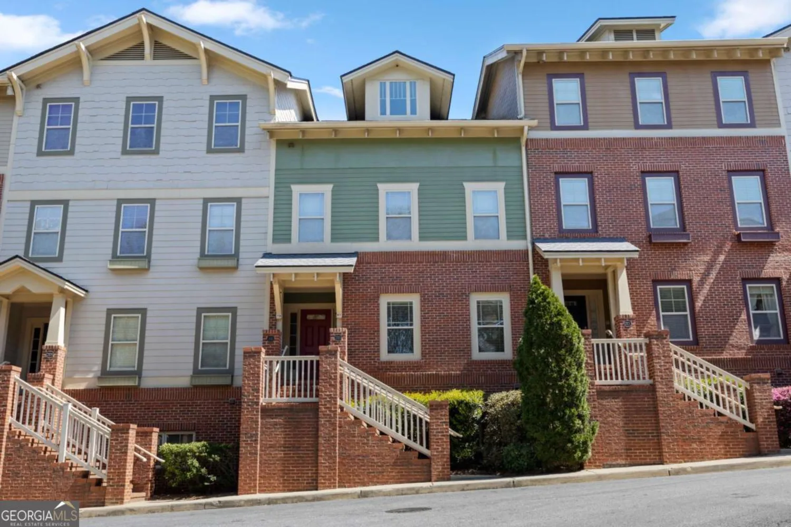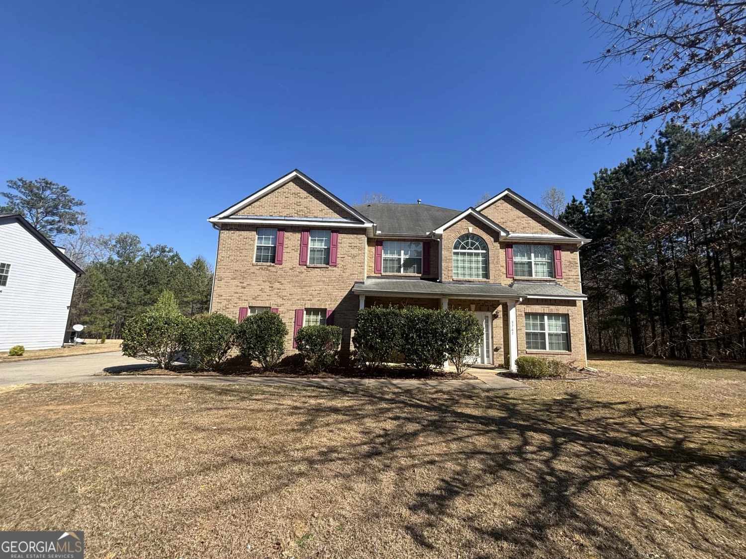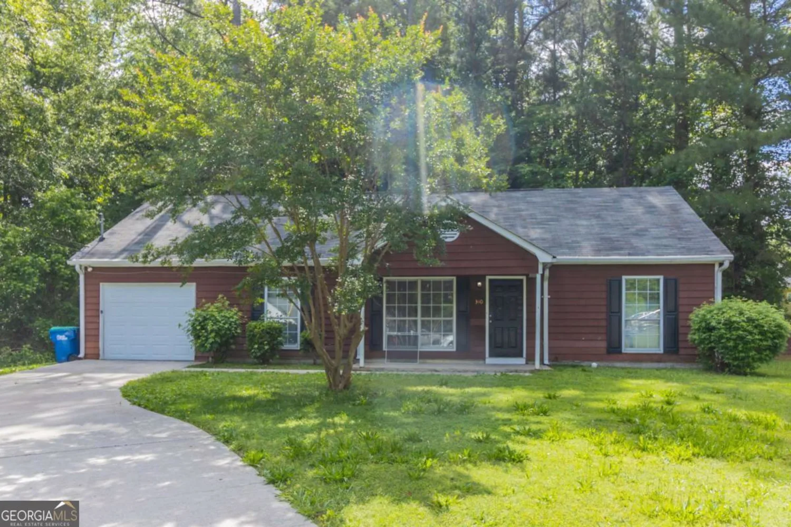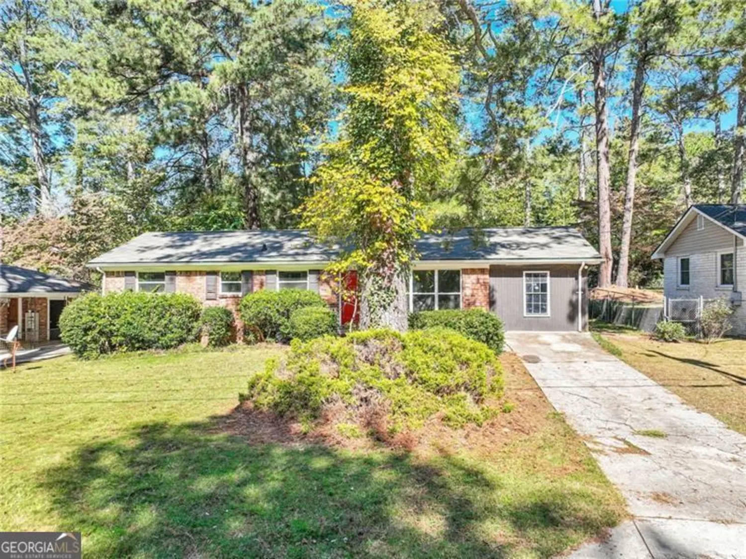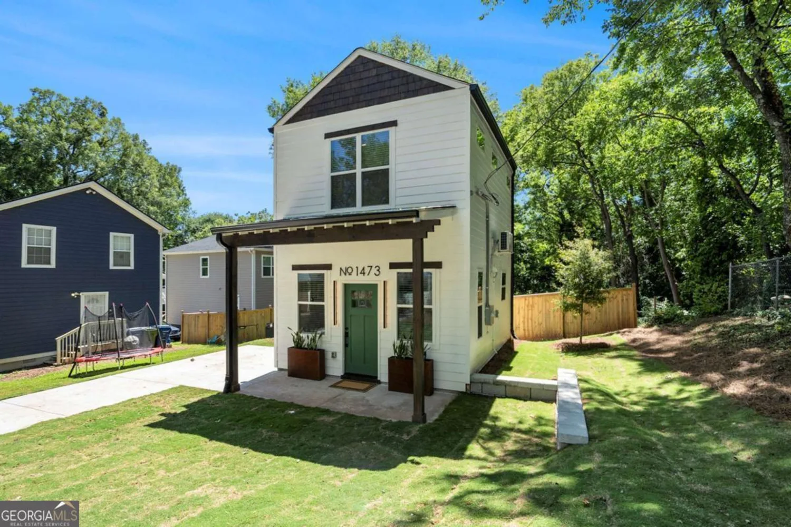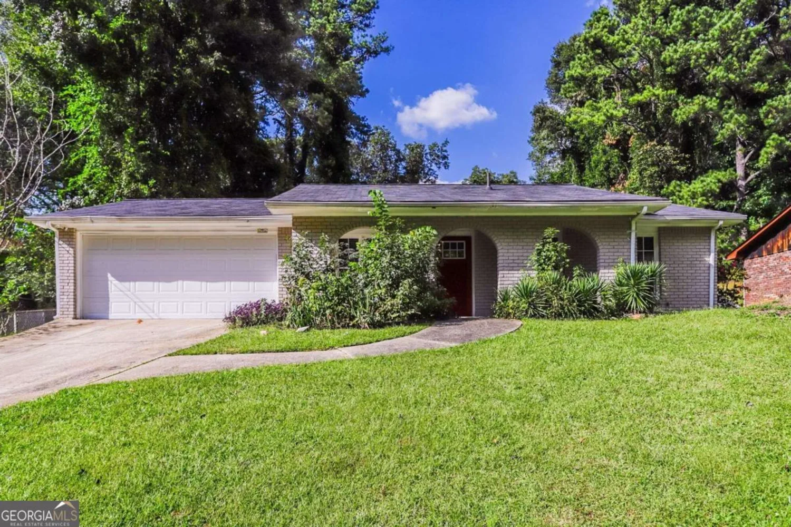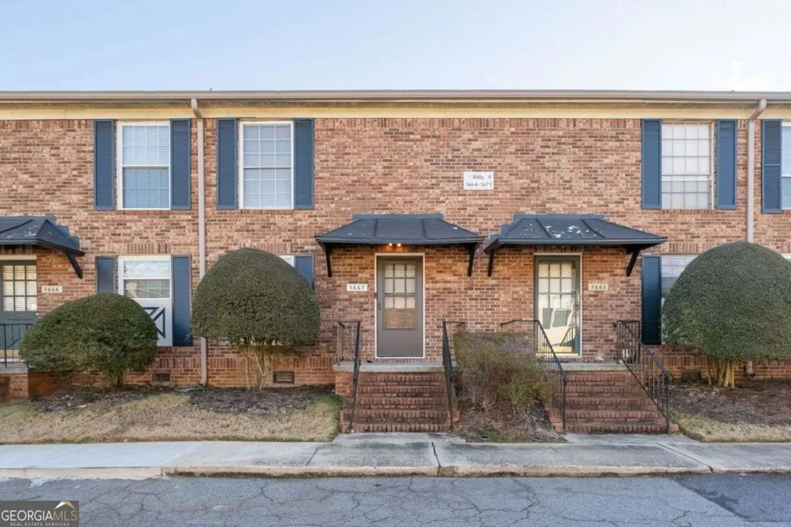2834 glenlocke circleAtlanta, GA 30318
2834 glenlocke circleAtlanta, GA 30318
Description
LOCATION.....LOCATION.....LOCATION.....This well maintained spacious for bedroom has an open layout with an oversize kitchen, 20 ft+ ceilings in the family room and a bonus room on the main level that can be used as a home office. Upstairs are four spacious bedrooms with a catwalk that overlooks the family room. Hurry this one won't be available too long!
Property Details for 2834 Glenlocke Circle
- Subdivision ComplexGlenlocke Grove
- Architectural StyleBrick Front, Traditional
- Num Of Parking Spaces2
- Parking FeaturesAttached, Garage
- Property AttachedNo
- Waterfront FeaturesNo Dock Or Boathouse
LISTING UPDATED:
- StatusClosed
- MLS #8410939
- Days on Site48
- Taxes$2,881.63 / year
- HOA Fees$455 / month
- MLS TypeResidential
- Year Built2005
- Lot Size0.25 Acres
- CountryFulton
LISTING UPDATED:
- StatusClosed
- MLS #8410939
- Days on Site48
- Taxes$2,881.63 / year
- HOA Fees$455 / month
- MLS TypeResidential
- Year Built2005
- Lot Size0.25 Acres
- CountryFulton
Building Information for 2834 Glenlocke Circle
- StoriesTwo
- Year Built2005
- Lot Size0.2500 Acres
Payment Calculator
Term
Interest
Home Price
Down Payment
The Payment Calculator is for illustrative purposes only. Read More
Property Information for 2834 Glenlocke Circle
Summary
Location and General Information
- Community Features: Sidewalks
- Directions: Take I285 N, exit 313, Bolton Road. Make a right off the exit and the first right on Northest Drive NW to a left on Glenlocke Circle NW and the home is on your right.
- Coordinates: 33.796353,-84.483825
School Information
- Elementary School: Scott
- Middle School: Other
- High School: North Atlanta
Taxes and HOA Information
- Parcel Number: 17 0257 LL0534
- Tax Year: 2017
- Association Fee Includes: Maintenance Grounds
- Tax Lot: 59
Virtual Tour
Parking
- Open Parking: No
Interior and Exterior Features
Interior Features
- Cooling: Electric, Ceiling Fan(s), Central Air
- Heating: Natural Gas, Forced Air
- Appliances: Cooktop, Dishwasher, Disposal, Ice Maker, Refrigerator, Stainless Steel Appliance(s)
- Basement: None
- Fireplace Features: Family Room, Factory Built
- Flooring: Carpet
- Interior Features: High Ceilings, Double Vanity, Entrance Foyer, Other, Separate Shower, Walk-In Closet(s), Split Bedroom Plan
- Levels/Stories: Two
- Kitchen Features: Kitchen Island, Solid Surface Counters, Walk-in Pantry
- Foundation: Slab
- Total Half Baths: 1
- Bathrooms Total Integer: 3
- Bathrooms Total Decimal: 2
Exterior Features
- Accessibility Features: Other
- Roof Type: Composition
- Laundry Features: Upper Level
- Pool Private: No
Property
Utilities
- Utilities: Sewer Connected
- Water Source: Public
Property and Assessments
- Home Warranty: Yes
- Property Condition: Resale
Green Features
Lot Information
- Above Grade Finished Area: 2520
- Lot Features: Level, Private
- Waterfront Footage: No Dock Or Boathouse
Multi Family
- Number of Units To Be Built: Square Feet
Rental
Rent Information
- Land Lease: Yes
- Occupant Types: Vacant
Public Records for 2834 Glenlocke Circle
Tax Record
- 2017$2,881.63 ($240.14 / month)
Home Facts
- Beds4
- Baths2
- Total Finished SqFt2,520 SqFt
- Above Grade Finished2,520 SqFt
- StoriesTwo
- Lot Size0.2500 Acres
- StyleSingle Family Residence
- Year Built2005
- APN17 0257 LL0534
- CountyFulton
- Fireplaces1


