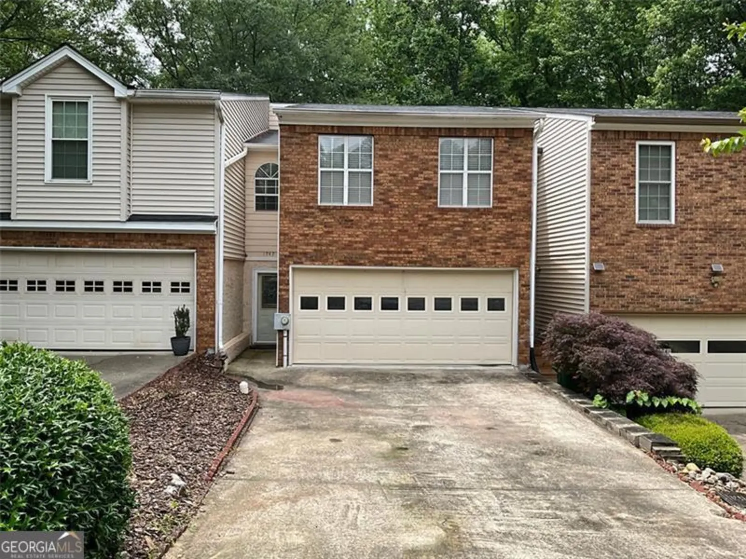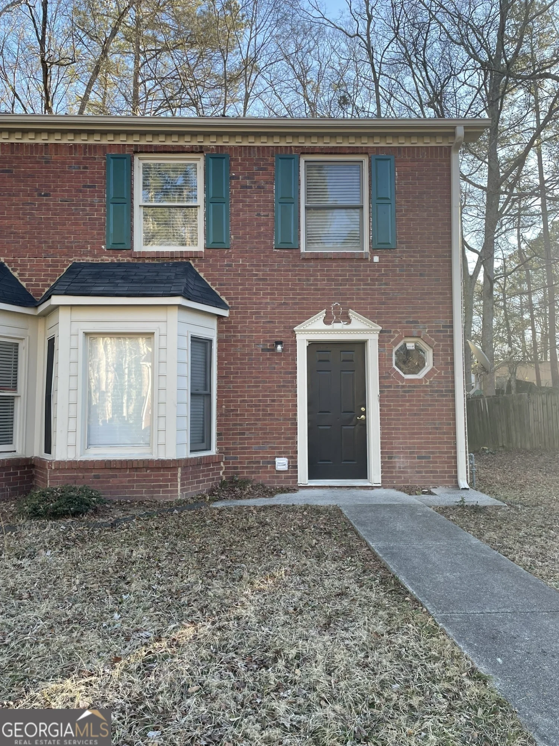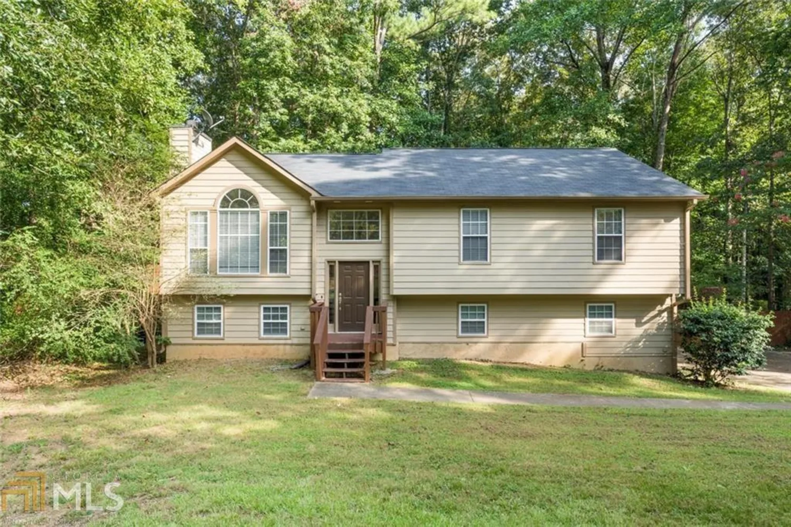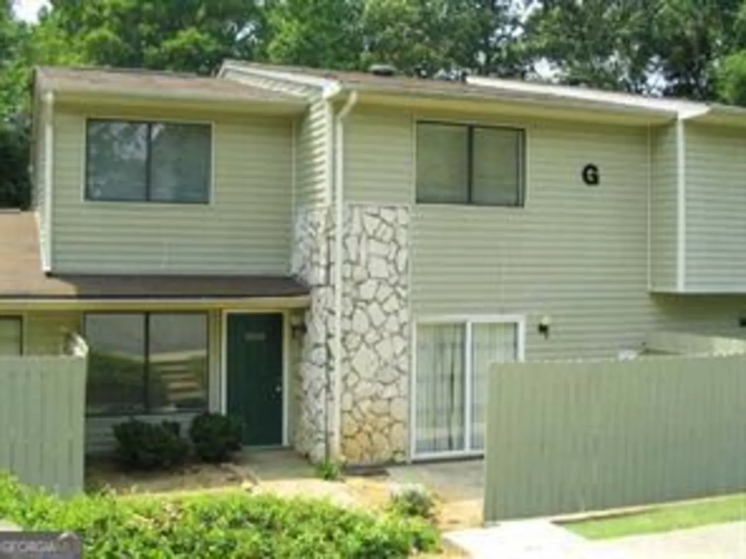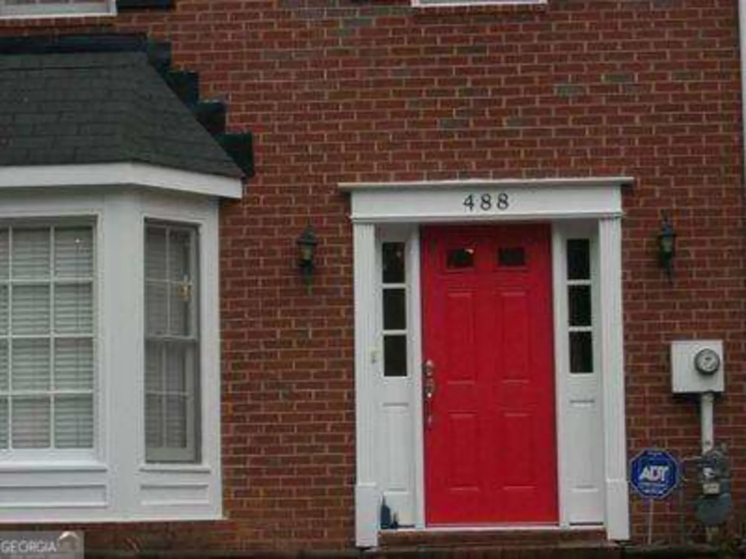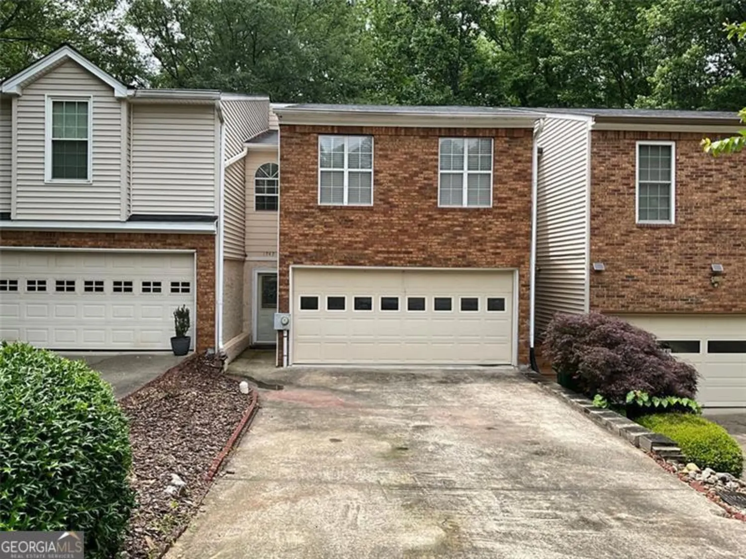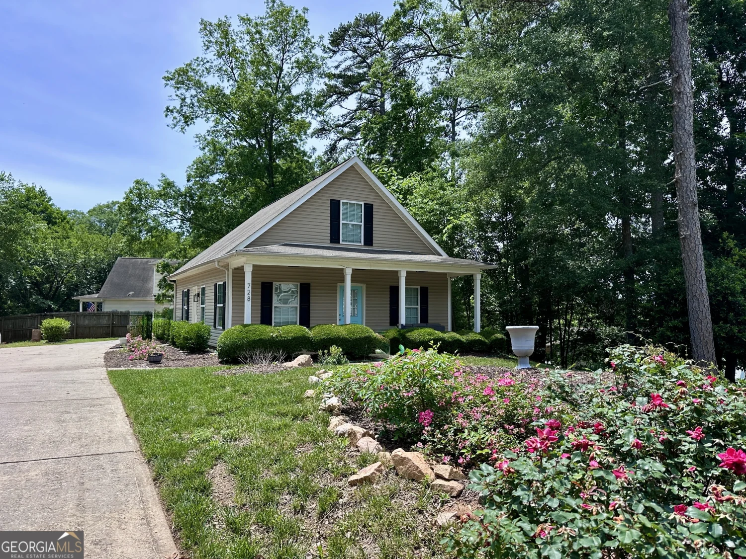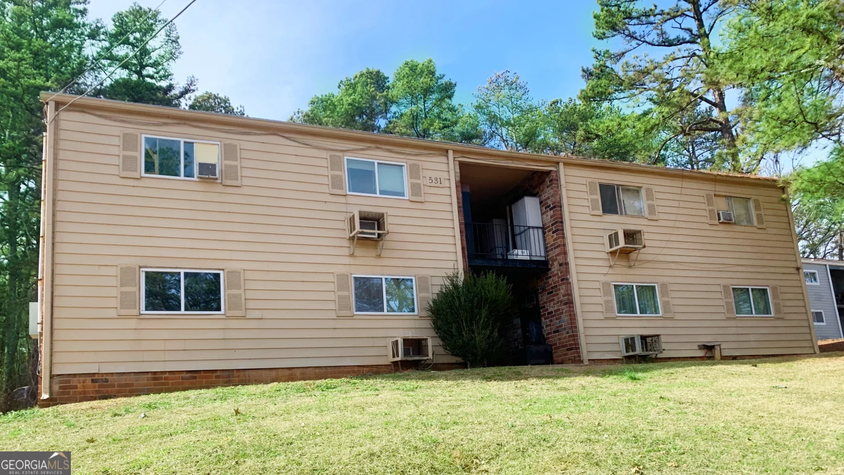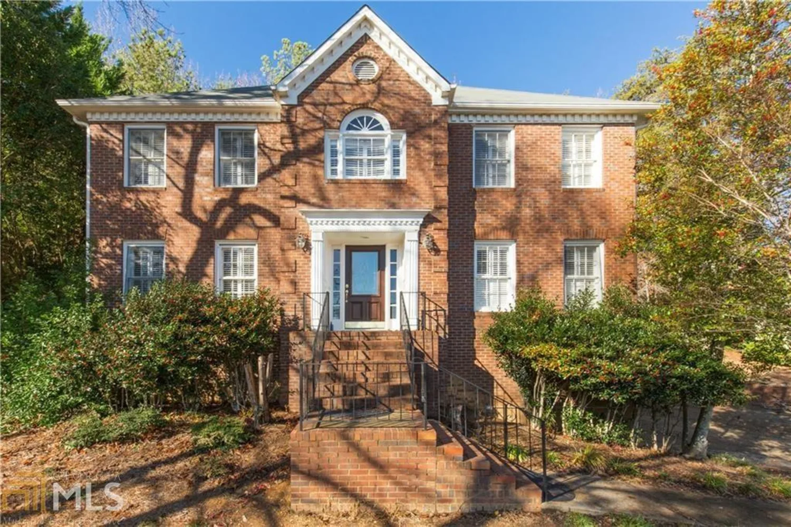193 rotherhithe laneMarietta, GA 30066
193 rotherhithe laneMarietta, GA 30066
Description
Beautiful recently rehabbed modern spacious home with bright open floor plan, fenced rear yard, and neighborhood swim/tennis and playground facilities. Has two story foyer and and two story fireside great room, formal living and dining rooms, large bedrooms, bonus room on main could be office or 5th bedroom, private master with trey ceiling and large master bath. Excellent condition, carpeting, padding, and premium stainless steel appliances including Samsung refrigerator only 2 years old, washer and dryer included. The nicest and cleanest rental in the area! Taking Reservations Now!
Property Details for 193 Rotherhithe Lane
- Subdivision ComplexChastain Enclave
- Architectural StyleBrick Front, Traditional
- Num Of Parking Spaces2
- Parking FeaturesGarage, Kitchen Level
- Property AttachedNo
LISTING UPDATED:
- StatusClosed
- MLS #8411292
- Days on Site26
- MLS TypeResidential Lease
- Year Built1997
- Lot Size0.30 Acres
- CountryCobb
LISTING UPDATED:
- StatusClosed
- MLS #8411292
- Days on Site26
- MLS TypeResidential Lease
- Year Built1997
- Lot Size0.30 Acres
- CountryCobb
Building Information for 193 Rotherhithe Lane
- StoriesTwo
- Year Built1997
- Lot Size0.3000 Acres
Payment Calculator
Term
Interest
Home Price
Down Payment
The Payment Calculator is for illustrative purposes only. Read More
Property Information for 193 Rotherhithe Lane
Summary
Location and General Information
- Community Features: Clubhouse, Playground, Pool, Street Lights, Tennis Court(s)
- Directions: GPS or Google Maps for Best Directions
- Coordinates: 34.036957,-84.546206
School Information
- Elementary School: Chalker
- Middle School: Daniell
- High School: Sprayberry
Taxes and HOA Information
- Parcel Number: 16036800340
- Association Fee Includes: Facilities Fee, Swimming, Tennis
Virtual Tour
Parking
- Open Parking: No
Interior and Exterior Features
Interior Features
- Cooling: Electric, Ceiling Fan(s), Central Air, Zoned, Dual
- Heating: Natural Gas, Forced Air, Zoned, Dual
- Appliances: Gas Water Heater, Dishwasher, Disposal, Ice Maker, Microwave, Oven/Range (Combo), Refrigerator, Stainless Steel Appliance(s)
- Basement: None
- Fireplace Features: Gas Log
- Flooring: Carpet, Hardwood
- Interior Features: Tray Ceiling(s), High Ceilings, Double Vanity, Entrance Foyer, Soaking Tub, Walk-In Closet(s)
- Levels/Stories: Two
- Window Features: Double Pane Windows
- Kitchen Features: Breakfast Room, Kitchen Island, Pantry
- Foundation: Slab
- Total Half Baths: 1
- Bathrooms Total Integer: 3
- Bathrooms Total Decimal: 2
Exterior Features
- Construction Materials: Concrete
- Fencing: Fenced
- Patio And Porch Features: Deck, Patio, Porch
- Roof Type: Composition
- Spa Features: Bath
- Laundry Features: Upper Level
- Pool Private: No
Property
Utilities
- Utilities: Underground Utilities, Cable Available, Sewer Connected
- Water Source: Public
Property and Assessments
- Home Warranty: No
- Property Condition: Updated/Remodeled
Green Features
- Green Energy Efficient: Insulation, Thermostat
Lot Information
- Above Grade Finished Area: 2604
- Lot Features: Level, Private
Multi Family
- Number of Units To Be Built: Square Feet
Rental
Rent Information
- Land Lease: No
Public Records for 193 Rotherhithe Lane
Home Facts
- Beds4
- Baths2
- Total Finished SqFt2,604 SqFt
- Above Grade Finished2,604 SqFt
- StoriesTwo
- Lot Size0.3000 Acres
- StyleSingle Family Residence
- Year Built1997
- APN16036800340
- CountyCobb
- Fireplaces1


