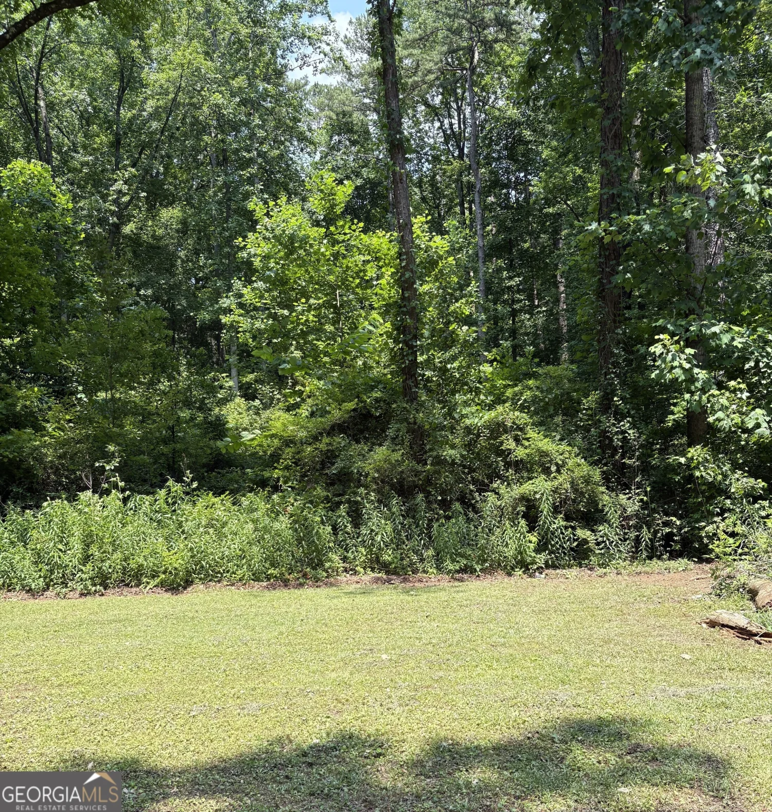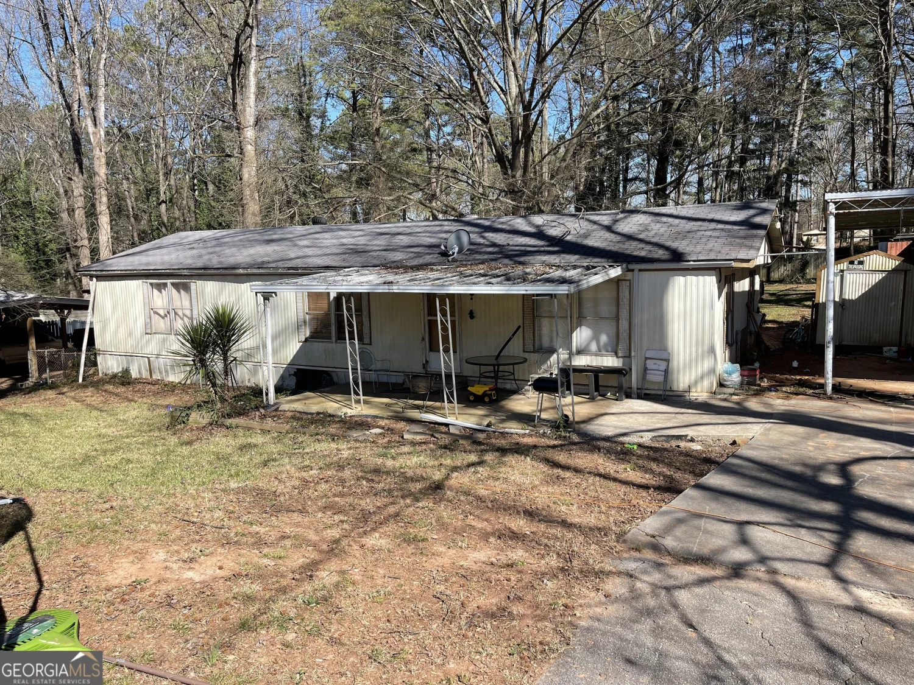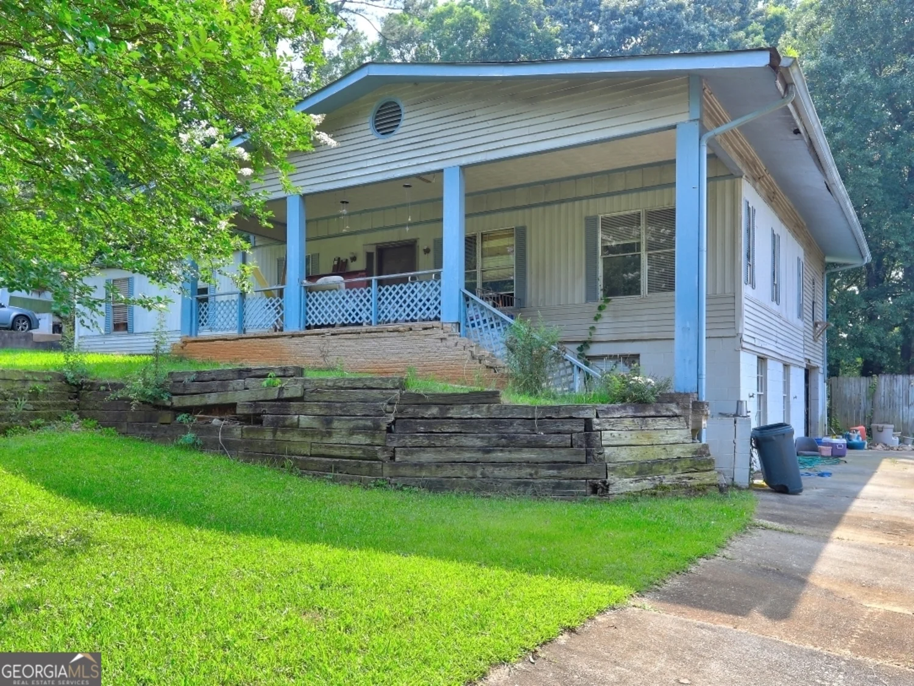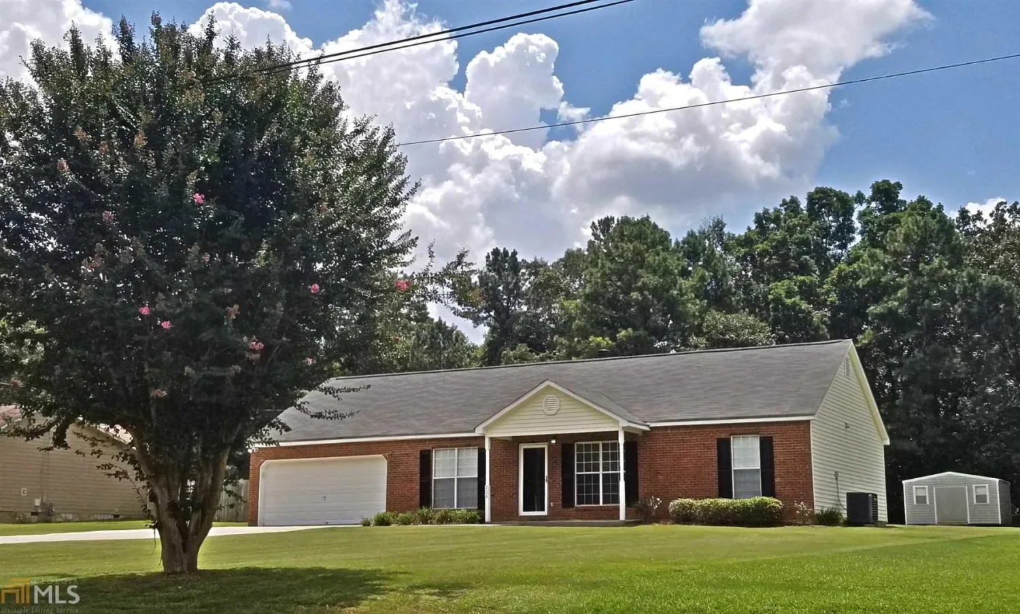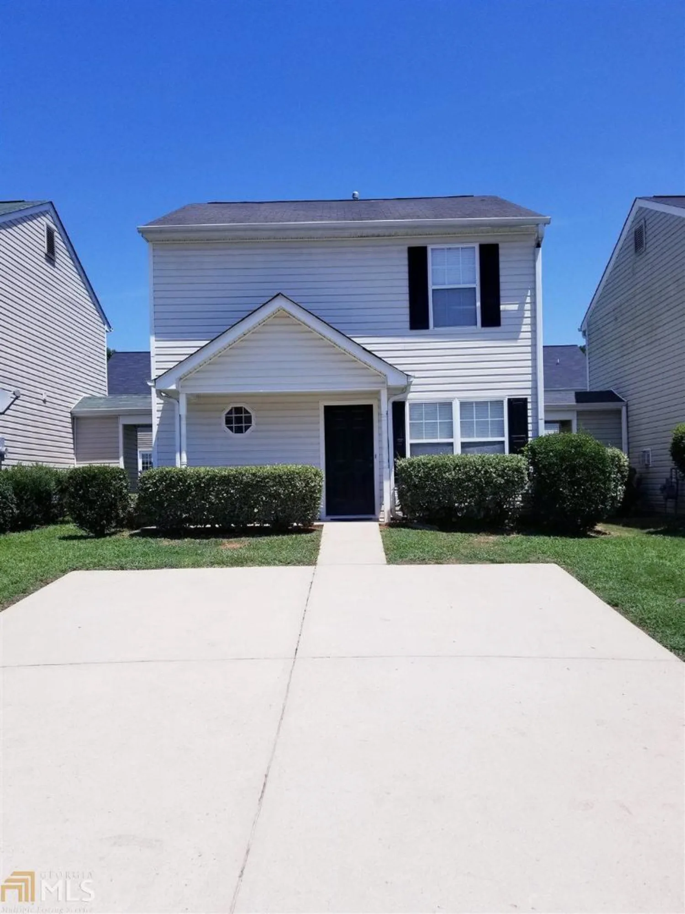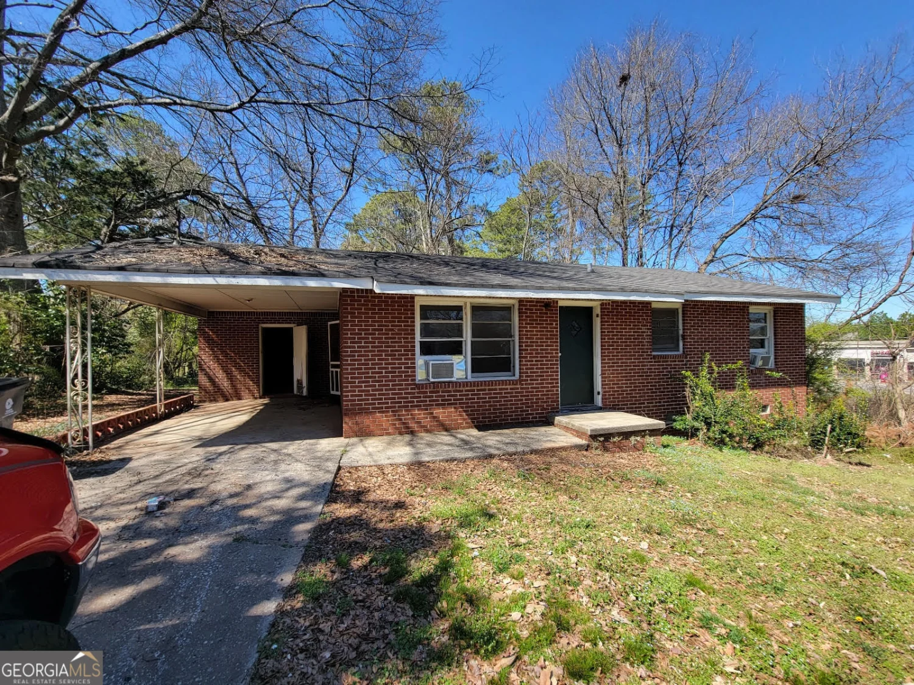525 village circleStockbridge, GA 30281
$108,000Price
3Beds
2Baths
1,379 Sq.Ft.$78 / Sq.Ft.
1,379Sq.Ft.
$78per Sq.Ft.
$108,000Price
3Beds
2Baths
1,379$78.32 / Sq.Ft.
525 village circleStockbridge, GA 30281
Description
Great Investment opportunity. Must see 3 br/2 ba ranch home in cul-de-sac with hardwood floors in swim/tennis community with convenient shopping around the corner. Kitchen appliances 4yrs old or less. 2 yr old roof as well. Needs some TLC.
Property Details for 525 Village Circle
- Subdivision ComplexArbor Cove Villages
- Architectural StyleRanch
- Num Of Parking Spaces3
- Parking FeaturesGarage, Guest, Kitchen Level, Parking Pad
- Property AttachedNo
LISTING UPDATED:
- StatusClosed
- MLS #8412124
- Days on Site5
- Taxes$1,456.18 / year
- HOA Fees$355 / month
- MLS TypeResidential
- Year Built1996
- Lot Size0.17 Acres
- CountryHenry
LISTING UPDATED:
- StatusClosed
- MLS #8412124
- Days on Site5
- Taxes$1,456.18 / year
- HOA Fees$355 / month
- MLS TypeResidential
- Year Built1996
- Lot Size0.17 Acres
- CountryHenry
Building Information for 525 Village Circle
- StoriesOne
- Year Built1996
- Lot Size0.1710 Acres
Payment Calculator
$726 per month30 year fixed, 7.00% Interest
Principal and Interest$574.82
Property Taxes$121.35
HOA Dues$29.58
Term
Interest
Home Price
Down Payment
The Payment Calculator is for illustrative purposes only. Read More
Property Information for 525 Village Circle
Summary
Location and General Information
- Community Features: Sidewalks, Street Lights, Tennis Court(s)
- Directions: I-675 S, Exit 1 for GA-138 Stockbridge, Left onto GA-138 E/Lake Spivey Pkwy, Use 2 Rt lanes to rt onto N Henry Blvd, Rt onto Flippen Rd, Rt onto Village Lane, Rt onto Village Cir house is on left.
- Coordinates: 33.524886,-84.245944
School Information
- Elementary School: Red Oak
- Middle School: Dutchtown
- High School: Dutchtown
Taxes and HOA Information
- Parcel Number: 031D01096000
- Tax Year: 2017
- Association Fee Includes: Swimming, Tennis
- Tax Lot: 22
Virtual Tour
Parking
- Open Parking: Yes
Interior and Exterior Features
Interior Features
- Cooling: Electric, Other, Ceiling Fan(s), Central Air
- Heating: Natural Gas, Forced Air
- Appliances: Gas Water Heater, Dishwasher, Disposal, Microwave, Oven/Range (Combo), Refrigerator
- Basement: None
- Fireplace Features: Living Room, Gas Starter, Wood Burning Stove
- Flooring: Hardwood, Laminate, Tile
- Interior Features: Soaking Tub, Separate Shower, Master On Main Level
- Levels/Stories: One
- Other Equipment: Satellite Dish
- Kitchen Features: Breakfast Bar, Pantry, Walk-in Pantry
- Foundation: Slab
- Main Bedrooms: 3
- Bathrooms Total Integer: 2
- Main Full Baths: 2
- Bathrooms Total Decimal: 2
Exterior Features
- Construction Materials: Aluminum Siding, Vinyl Siding
- Fencing: Fenced
- Patio And Porch Features: Deck, Patio
- Roof Type: Composition
- Security Features: Security System
- Laundry Features: In Kitchen, Laundry Closet
- Pool Private: No
- Other Structures: Gazebo, Outbuilding
Property
Utilities
- Utilities: Cable Available
- Water Source: Public
Property and Assessments
- Home Warranty: Yes
- Property Condition: Fixer, Resale
Green Features
- Green Energy Efficient: Doors
Lot Information
- Above Grade Finished Area: 1379
- Lot Features: Cul-De-Sac, Level
Multi Family
- Number of Units To Be Built: Square Feet
Rental
Rent Information
- Land Lease: Yes
Public Records for 525 Village Circle
Tax Record
- 2017$1,456.18 ($121.35 / month)
Home Facts
- Beds3
- Baths2
- Total Finished SqFt1,379 SqFt
- Above Grade Finished1,379 SqFt
- StoriesOne
- Lot Size0.1710 Acres
- StyleSingle Family Residence
- Year Built1996
- APN031D01096000
- CountyHenry
- Fireplaces1


