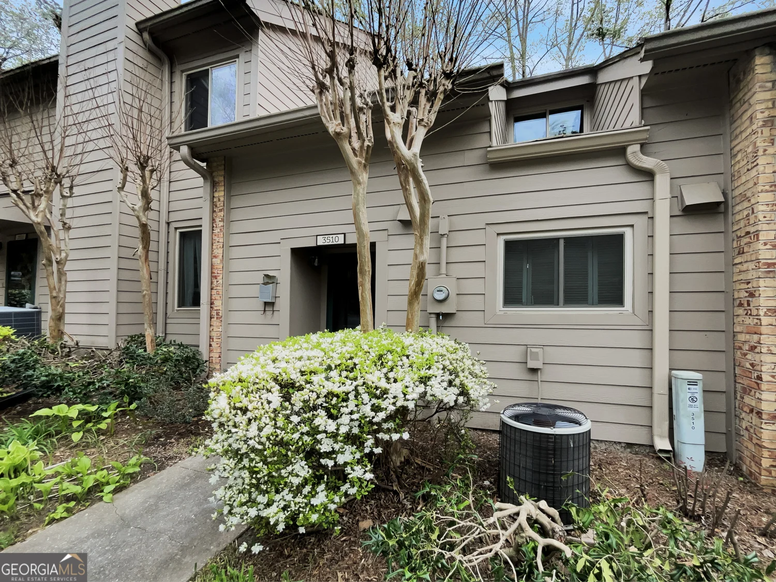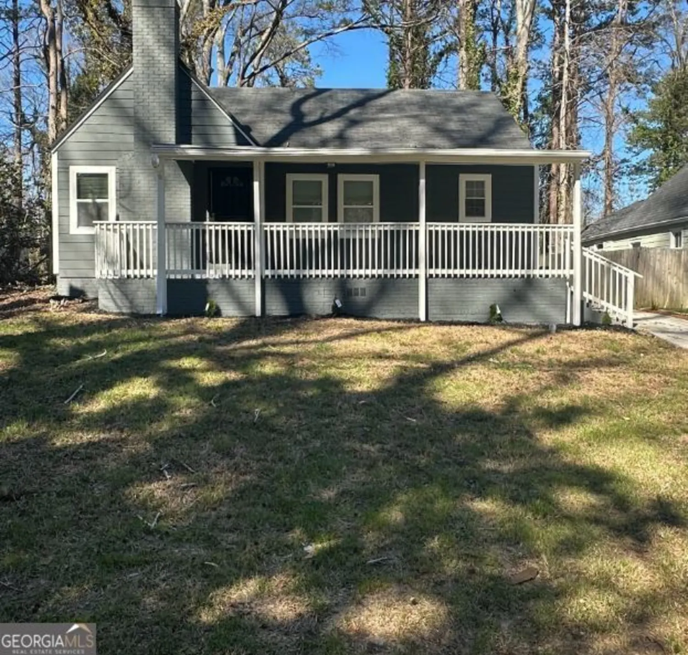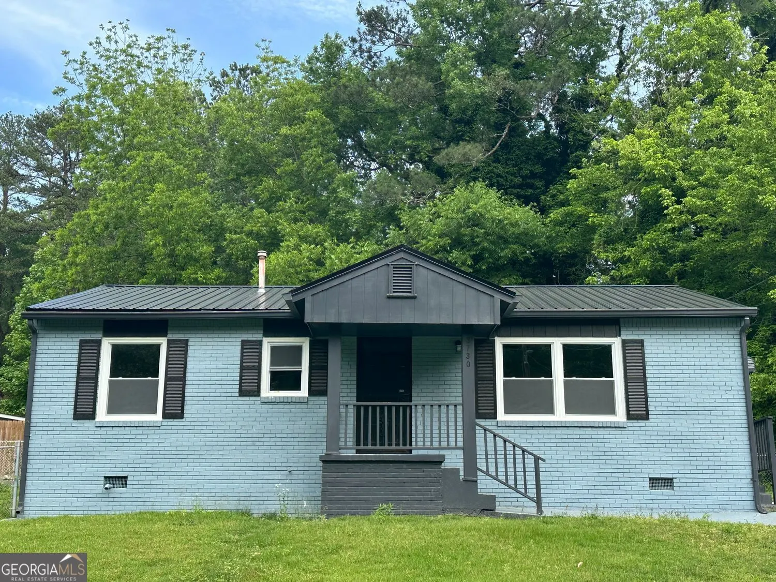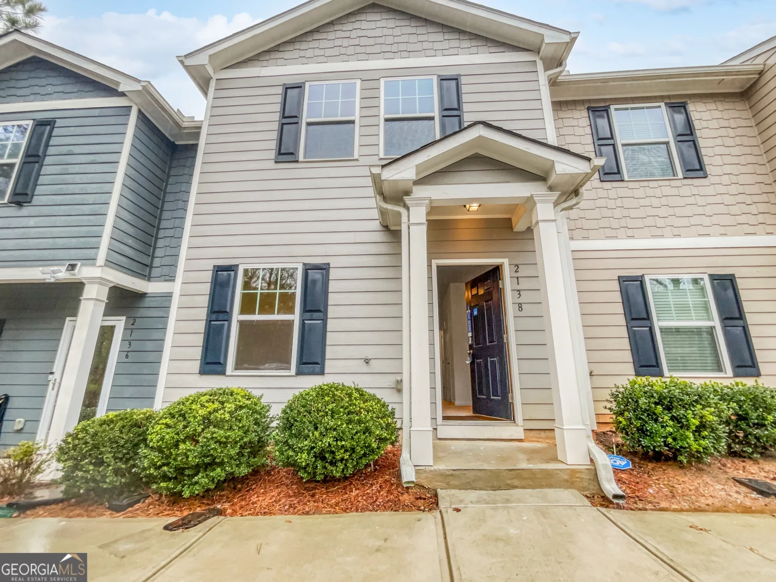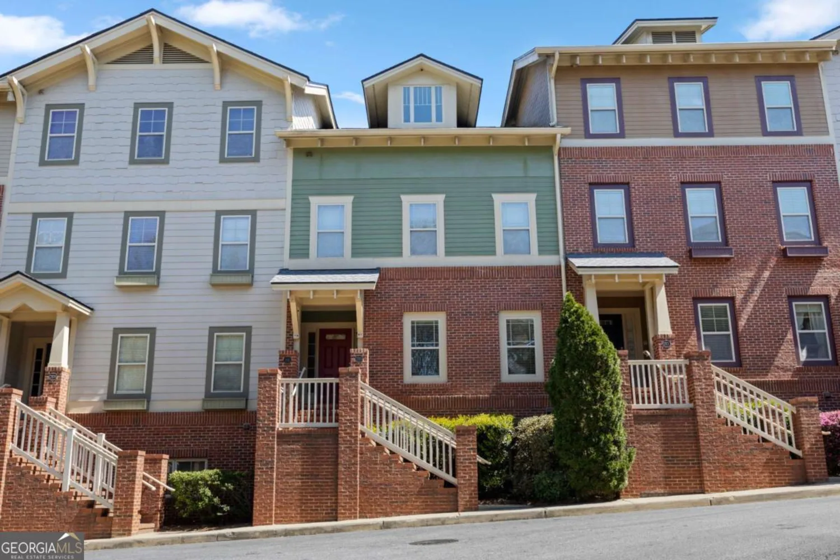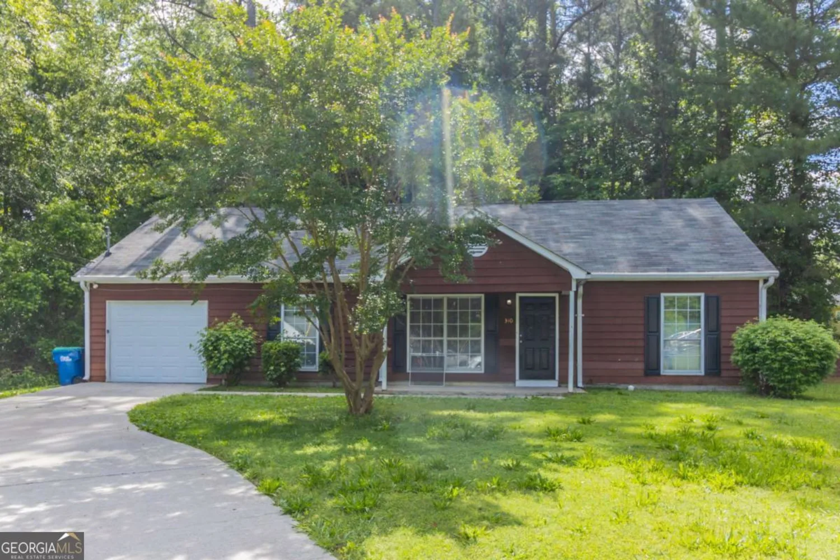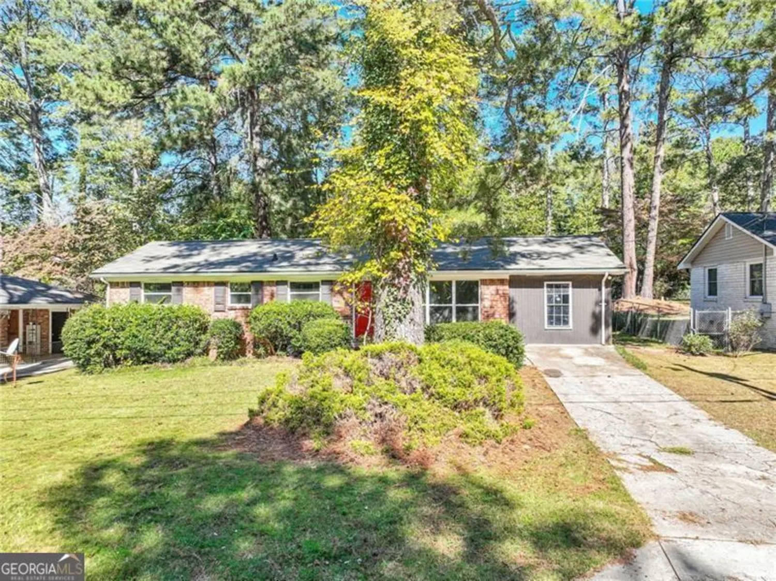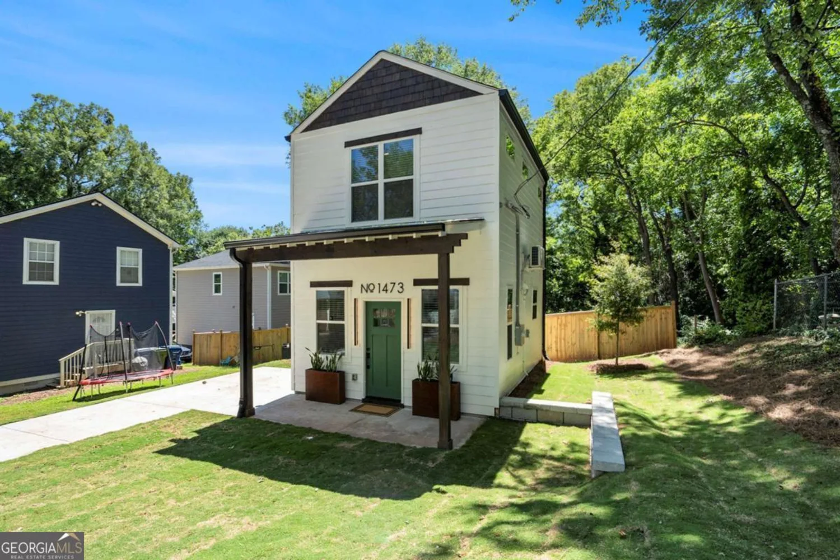1534 richland roadAtlanta, GA 30311
1534 richland roadAtlanta, GA 30311
Description
Westside is the Bestside! Welcome to the neighborhood of Cascade Avenue! It's literally sandwiched between Westview, West End, Venetian Hills and Oakland City. That's right folks, this is in walking distance to the Atlanta Beltline. This 3 bedroom 2 bathroom recent renovation will put you in walking distance to grocery shopping, restaurants, and bars. Not only is it in an awesome location, the interior is great for entertaining with it's open floor plan and a relatively new roof, gutters, HVAC, plumbing, electrical, water heater. Check it out before it's gone!
Property Details for 1534 Richland Road
- Subdivision ComplexCascade Ave
- Architectural StyleBrick 4 Side, Ranch, Traditional
- Parking FeaturesAttached, Carport
- Property AttachedNo
LISTING UPDATED:
- StatusClosed
- MLS #8412619
- Days on Site39
- Taxes$621.94 / year
- MLS TypeResidential
- Year Built1955
- Lot Size0.18 Acres
- CountryFulton
LISTING UPDATED:
- StatusClosed
- MLS #8412619
- Days on Site39
- Taxes$621.94 / year
- MLS TypeResidential
- Year Built1955
- Lot Size0.18 Acres
- CountryFulton
Building Information for 1534 Richland Road
- StoriesOne
- Year Built1955
- Lot Size0.1800 Acres
Payment Calculator
Term
Interest
Home Price
Down Payment
The Payment Calculator is for illustrative purposes only. Read More
Property Information for 1534 Richland Road
Summary
Location and General Information
- Community Features: Near Public Transport
- Directions: Google, Waze, or Mapquest
- Coordinates: 33.73111,-84.438009
School Information
- Elementary School: Tuskegee Airmen Global Academy
- Middle School: Brown
- High School: Washington
Taxes and HOA Information
- Parcel Number: 14 015100030062
- Tax Year: 2017
- Association Fee Includes: None
Virtual Tour
Parking
- Open Parking: No
Interior and Exterior Features
Interior Features
- Cooling: Electric, Ceiling Fan(s), Central Air
- Heating: Natural Gas, Forced Air
- Appliances: Gas Water Heater, Dishwasher, Microwave, Oven/Range (Combo), Stainless Steel Appliance(s)
- Basement: Exterior Entry, Partial
- Flooring: Hardwood
- Interior Features: Rear Stairs, Master On Main Level
- Levels/Stories: One
- Kitchen Features: Kitchen Island, Solid Surface Counters
- Main Bedrooms: 3
- Bathrooms Total Integer: 2
- Main Full Baths: 2
- Bathrooms Total Decimal: 2
Exterior Features
- Roof Type: Composition
- Pool Private: No
Property
Utilities
- Utilities: Sewer Connected
- Water Source: Public
Property and Assessments
- Home Warranty: Yes
- Property Condition: Updated/Remodeled, Resale
Green Features
Lot Information
- Above Grade Finished Area: 1525
- Lot Features: Level
Multi Family
- Number of Units To Be Built: Square Feet
Rental
Rent Information
- Land Lease: Yes
Public Records for 1534 Richland Road
Tax Record
- 2017$621.94 ($51.83 / month)
Home Facts
- Beds3
- Baths2
- Total Finished SqFt1,525 SqFt
- Above Grade Finished1,525 SqFt
- StoriesOne
- Lot Size0.1800 Acres
- StyleSingle Family Residence
- Year Built1955
- APN14 015100030062
- CountyFulton


