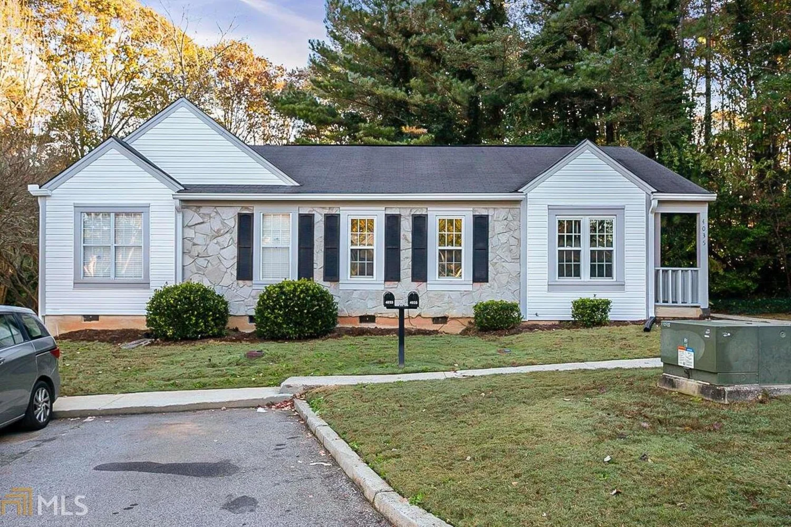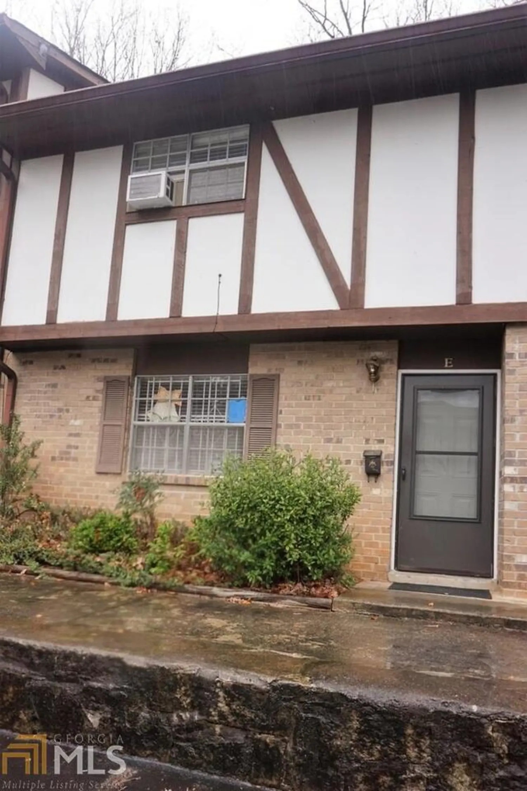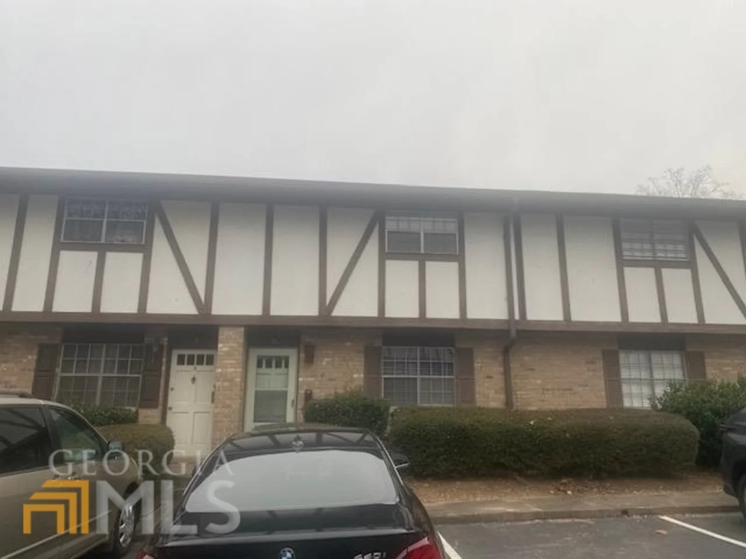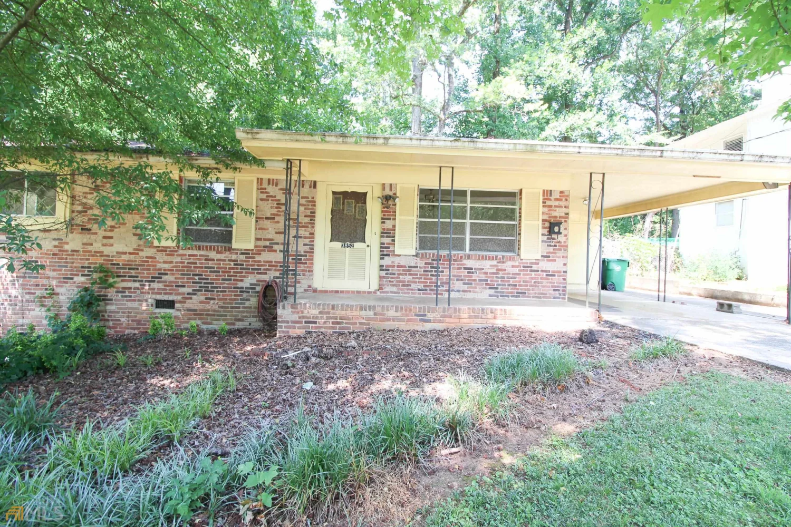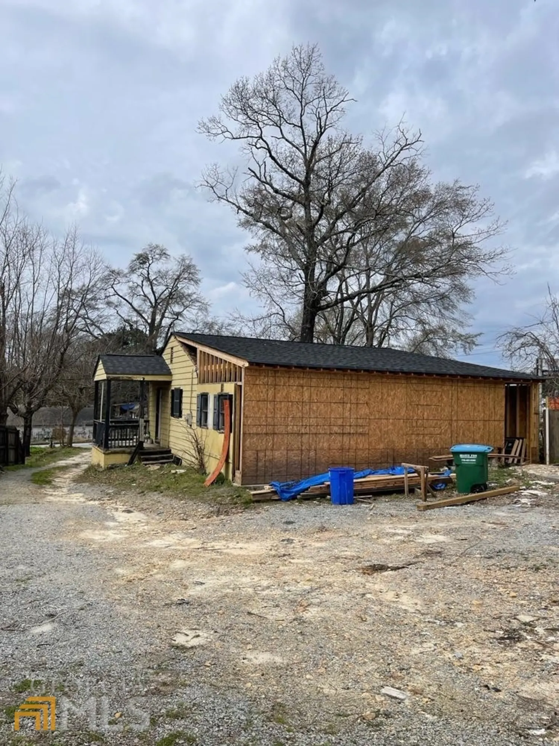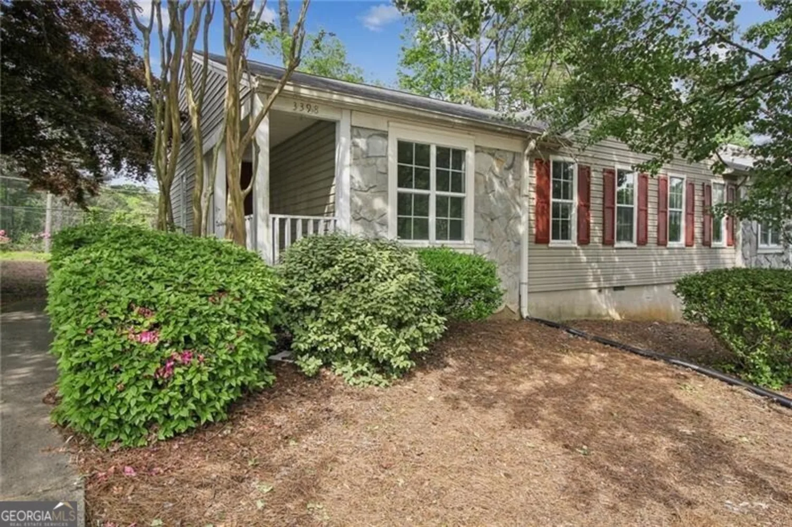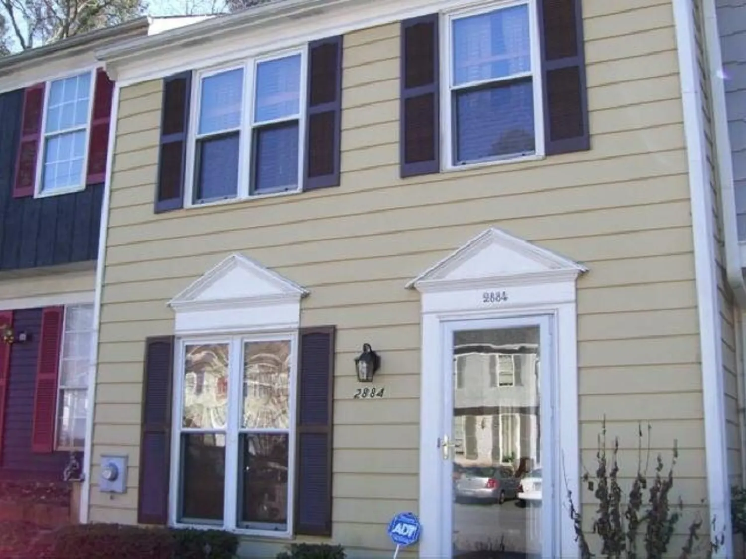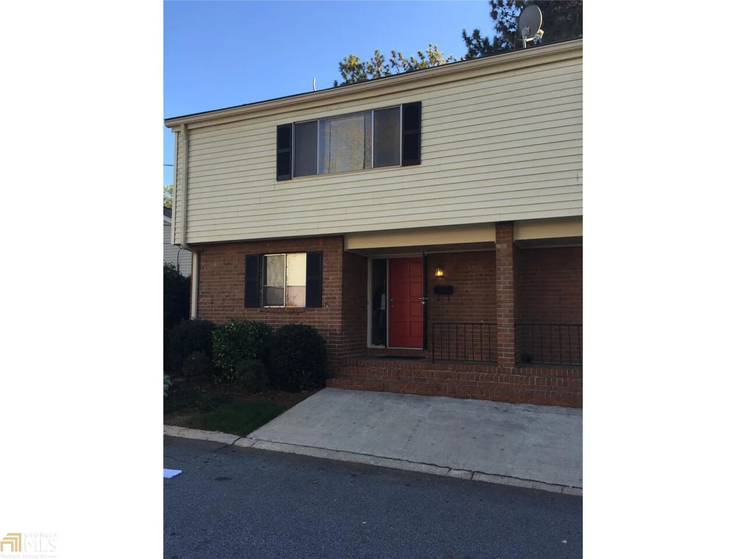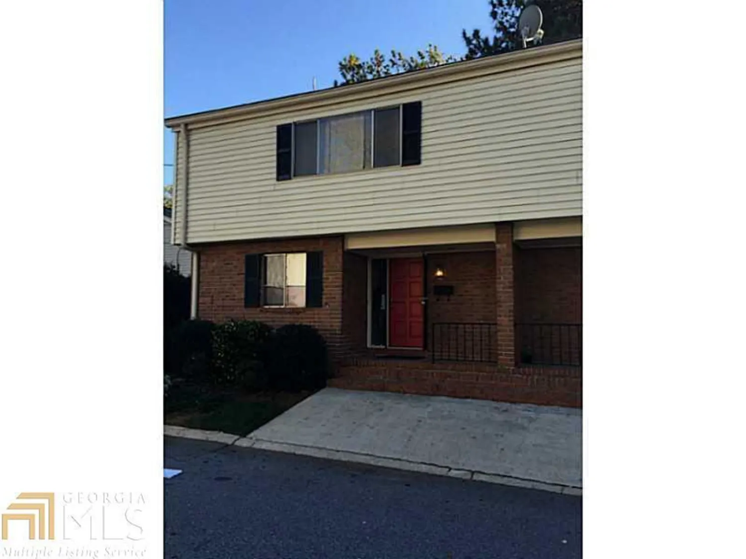4430 tilly millDoraville, GA 30360
4430 tilly millDoraville, GA 30360
Description
(Do not disturb tenant) You won't find another Townhome style property at this price in this pocket near I-285, Dunwoody, Chamblee, Perimeter Mall! Turnkey Investment Property. CASH INVESTORS ONLY (Leased out at $1500/mo. Investors, calculate your return w/ this unbelievable price in!) Newly refreshed 3 beds 2.5 bath unit with tenant in place starting 7/1/2018. All new Stainless Steel kitchen appliances, Interior paint, granite kitchen and bath counter tops, walk in pantry. 2 level townhome style condo in gated community with swimming pool. No Rental Restrictions!
Property Details for 4430 Tilly Mill
- Subdivision ComplexChateau at Dunwoody
- Architectural StyleEuropean
- Parking FeaturesParking Pad
- Property AttachedYes
LISTING UPDATED:
- StatusClosed
- MLS #8413548
- Days on Site3
- Taxes$2,096.92 / year
- HOA Fees$3,540 / month
- MLS TypeResidential
- Year Built1971
- CountryDeKalb
LISTING UPDATED:
- StatusClosed
- MLS #8413548
- Days on Site3
- Taxes$2,096.92 / year
- HOA Fees$3,540 / month
- MLS TypeResidential
- Year Built1971
- CountryDeKalb
Building Information for 4430 Tilly Mill
- StoriesTwo
- Year Built1971
- Lot Size0.0000 Acres
Payment Calculator
Term
Interest
Home Price
Down Payment
The Payment Calculator is for illustrative purposes only. Read More
Property Information for 4430 Tilly Mill
Summary
Location and General Information
- Community Features: Clubhouse, Gated, Pool
- Directions: From 285 take Peachtree IND Blvd heading North. Take the Tilly Mill RD exit and community will be on your left.
- Coordinates: 33.9234368,-84.28342839999999
School Information
- Elementary School: Chesnut
- Middle School: Peachtree
- High School: Dunwoody
Taxes and HOA Information
- Parcel Number: 18 342 13 009
- Tax Year: 2017
- Association Fee Includes: Maintenance Structure, Trash, Maintenance Grounds, Sewer, Swimming, Water
Virtual Tour
Parking
- Open Parking: Yes
Interior and Exterior Features
Interior Features
- Cooling: Electric, Ceiling Fan(s), Central Air
- Heating: Electric, Central
- Appliances: Dishwasher, Disposal, Microwave, Oven/Range (Combo), Refrigerator, Stainless Steel Appliance(s)
- Fireplace Features: Family Room, Factory Built
- Flooring: Hardwood
- Interior Features: Bookcases
- Levels/Stories: Two
- Window Features: Double Pane Windows
- Kitchen Features: Breakfast Bar
- Foundation: Slab
- Total Half Baths: 1
- Bathrooms Total Integer: 3
- Bathrooms Total Decimal: 2
Exterior Features
- Roof Type: Composition
- Security Features: Gated Community
- Laundry Features: In Hall, Laundry Closet
- Pool Private: No
Property
Utilities
- Utilities: Sewer Connected
- Water Source: Public
Property and Assessments
- Home Warranty: Yes
- Property Condition: Resale
Green Features
Lot Information
- Above Grade Finished Area: 1550
- Common Walls: 2+ Common Walls
- Lot Features: Level
Multi Family
- Number of Units To Be Built: Square Feet
Rental
Rent Information
- Land Lease: Yes
Public Records for 4430 Tilly Mill
Tax Record
- 2017$2,096.92 ($174.74 / month)
Home Facts
- Beds3
- Baths2
- Total Finished SqFt1,550 SqFt
- Above Grade Finished1,550 SqFt
- StoriesTwo
- Lot Size0.0000 Acres
- StyleTownhouse
- Year Built1971
- APN18 342 13 009
- CountyDeKalb
- Fireplaces1


