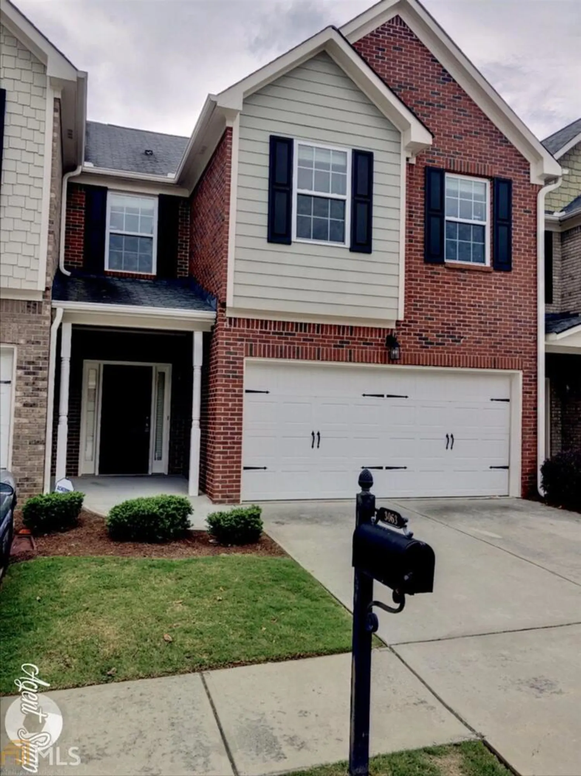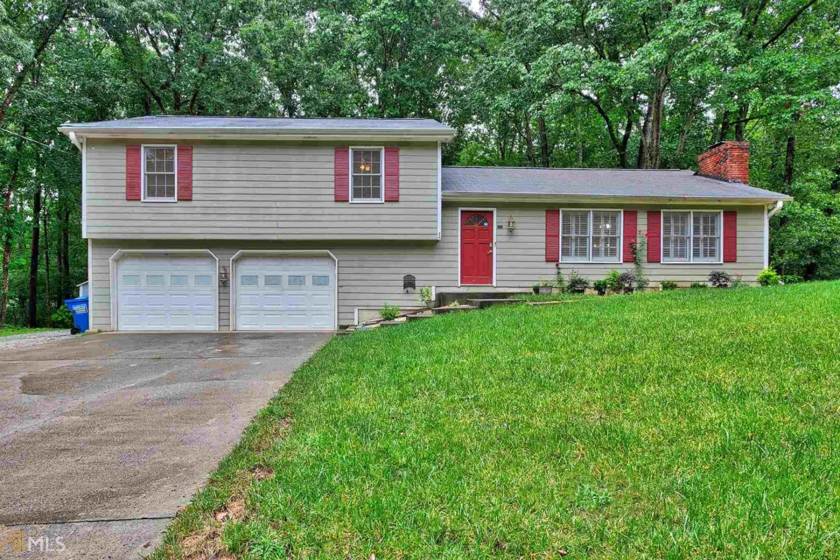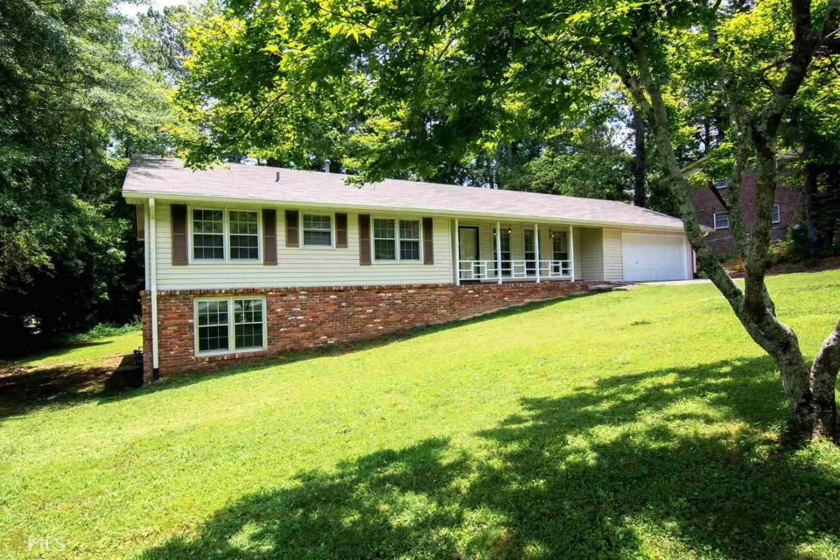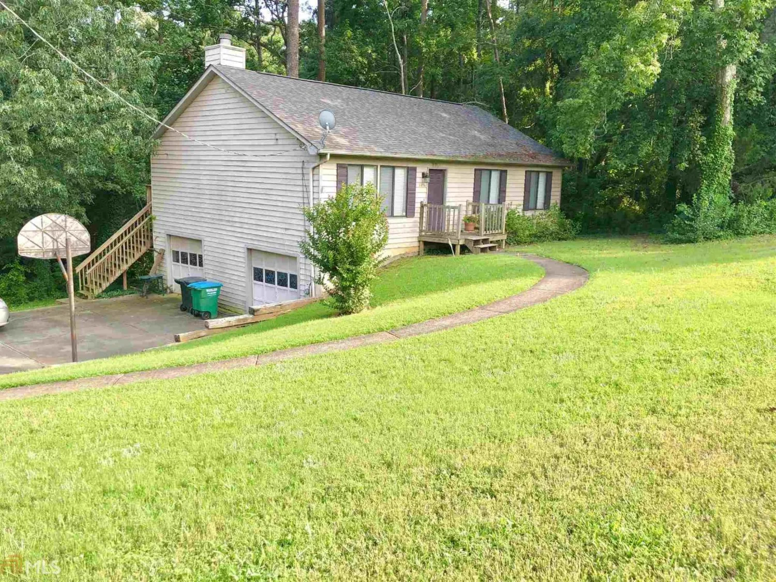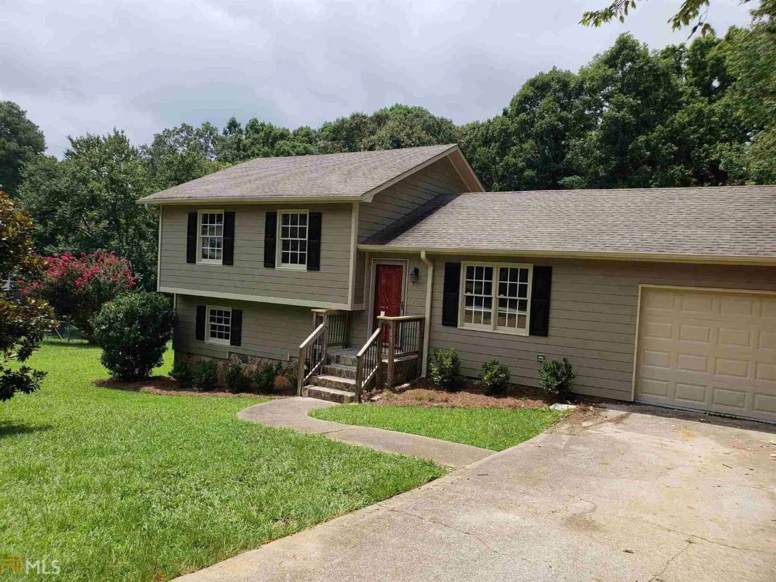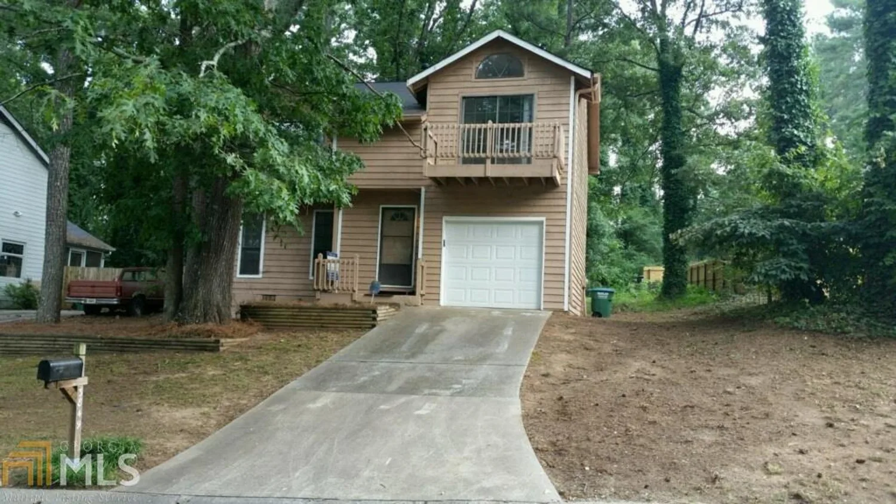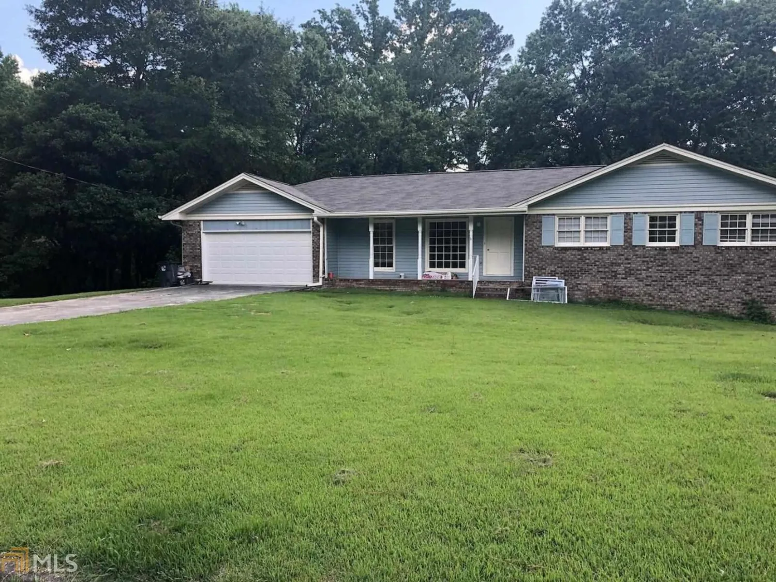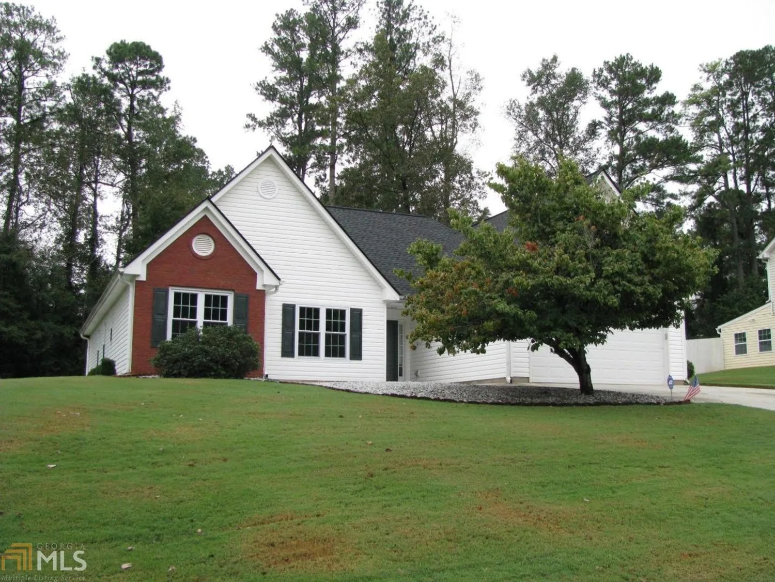4057 caspian traceSnellville, GA 30039
$149,900Price
3Beds
2Baths
11/2 Baths
2,243 Sq.Ft.$67 / Sq.Ft.
2,243Sq.Ft.
$67per Sq.Ft.
$149,900Price
3Beds
2Baths
11/2 Baths
2,243$66.83 / Sq.Ft.
4057 caspian traceSnellville, GA 30039
Description
Simply gorgeous Split level - Oversized Living rm, Sep Dining, Nice eat in kitchen sunken family rm=with fplc, laundry room, Bath on Main level. Upstairs master bedroom, plus 2 additional bedroom 2 full bath including master.
Property Details for 4057 Caspian Trace
- Subdivision ComplexBridle Point
- Architectural StyleContemporary
- Num Of Parking Spaces2
- Parking FeaturesAttached, Garage Door Opener, Parking Pad
- Property AttachedNo
LISTING UPDATED:
- StatusClosed
- MLS #8414770
- Days on Site2
- Taxes$2,262.06 / year
- HOA Fees$300 / month
- MLS TypeResidential
- Year Built2003
- Lot Size0.24 Acres
- CountryGwinnett
LISTING UPDATED:
- StatusClosed
- MLS #8414770
- Days on Site2
- Taxes$2,262.06 / year
- HOA Fees$300 / month
- MLS TypeResidential
- Year Built2003
- Lot Size0.24 Acres
- CountryGwinnett
Building Information for 4057 Caspian Trace
- StoriesMulti/Split
- Year Built2003
- Lot Size0.2400 Acres
Payment Calculator
$1,011 per month30 year fixed, 7.00% Interest
Principal and Interest$797.83
Property Taxes$188.51
HOA Dues$25
Term
Interest
Home Price
Down Payment
The Payment Calculator is for illustrative purposes only. Read More
Property Information for 4057 Caspian Trace
Summary
Location and General Information
- Directions: 78 East to Park Place right Rockbridge, Right Annistown, left 124, left lee st, Subd on right.
- Coordinates: 33.779161,-84.030292
School Information
- Elementary School: Anderson Livsey
- Middle School: Shiloh
- High School: Shiloh
Taxes and HOA Information
- Parcel Number: R4337 283
- Tax Year: 2017
- Association Fee Includes: None
- Tax Lot: 9
Virtual Tour
Parking
- Open Parking: Yes
Interior and Exterior Features
Interior Features
- Cooling: Electric, Central Air, Attic Fan
- Heating: Natural Gas, Central
- Appliances: Gas Water Heater, Dishwasher, Ice Maker, Refrigerator
- Basement: None
- Fireplace Features: Family Room, Factory Built
- Interior Features: Vaulted Ceiling(s), Double Vanity, Soaking Tub
- Levels/Stories: Multi/Split
- Kitchen Features: Breakfast Area
- Foundation: Slab
- Total Half Baths: 1
- Bathrooms Total Integer: 3
- Bathrooms Total Decimal: 2
Exterior Features
- Accessibility Features: Accessible Doors
- Construction Materials: Aluminum Siding, Vinyl Siding, Stone
- Patio And Porch Features: Deck, Patio
- Roof Type: Composition
- Laundry Features: In Hall
- Pool Private: No
Property
Utilities
- Utilities: Cable Available, Sewer Connected
- Water Source: Public
Property and Assessments
- Home Warranty: Yes
- Property Condition: Resale
Green Features
- Green Energy Efficient: Thermostat
Lot Information
- Above Grade Finished Area: 1768
- Lot Features: Cul-De-Sac, Level, Private
Multi Family
- Number of Units To Be Built: Square Feet
Rental
Rent Information
- Land Lease: Yes
Public Records for 4057 Caspian Trace
Tax Record
- 2017$2,262.06 ($188.51 / month)
Home Facts
- Beds3
- Baths2
- Total Finished SqFt2,243 SqFt
- Above Grade Finished1,768 SqFt
- Below Grade Finished475 SqFt
- StoriesMulti/Split
- Lot Size0.2400 Acres
- StyleSingle Family Residence
- Year Built2003
- APNR4337 283
- CountyGwinnett
- Fireplaces1


