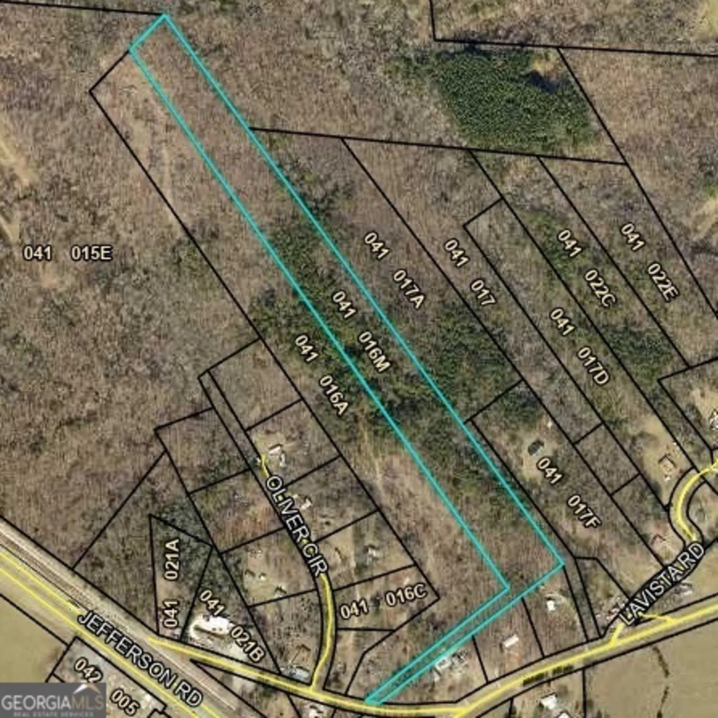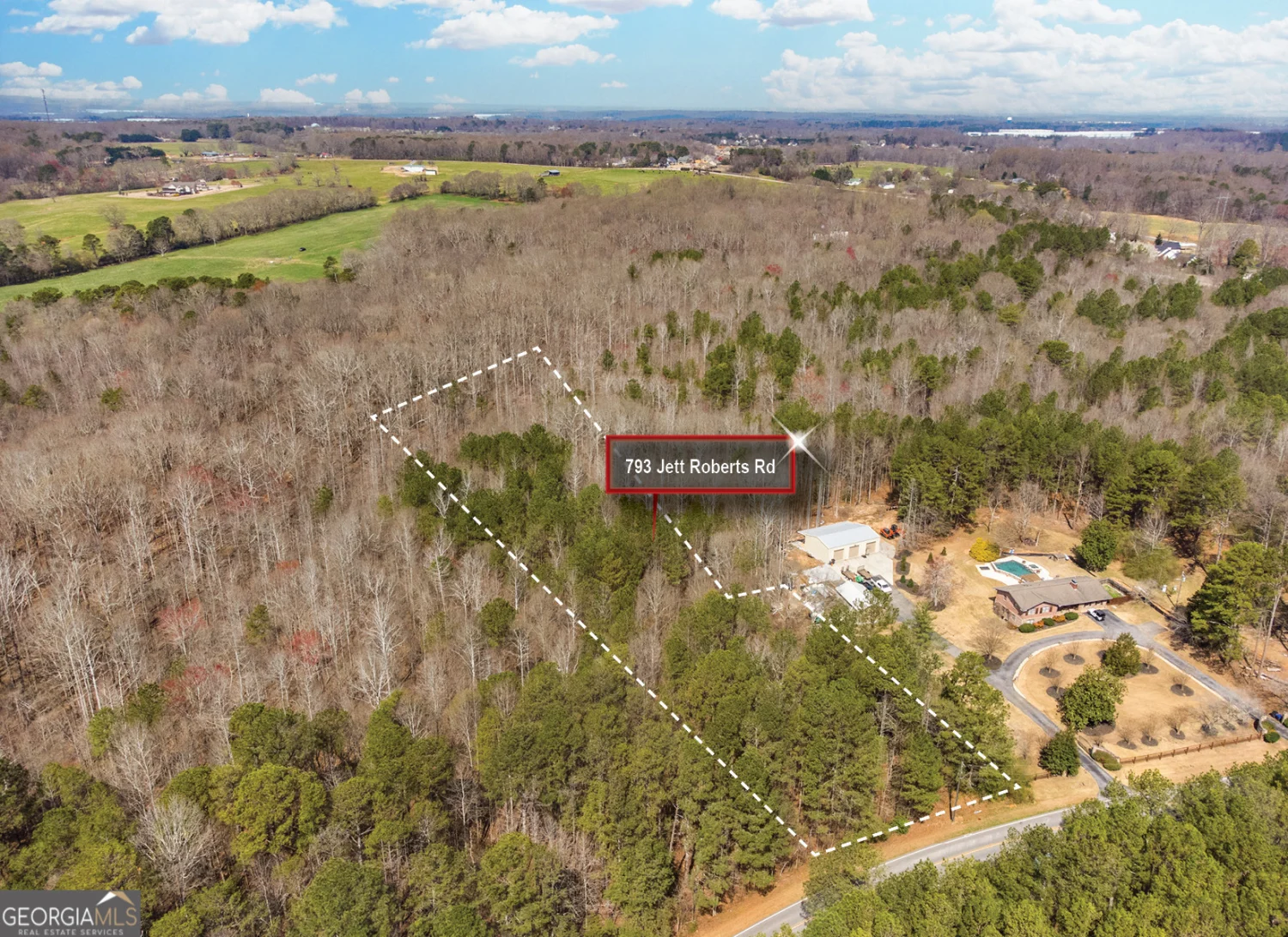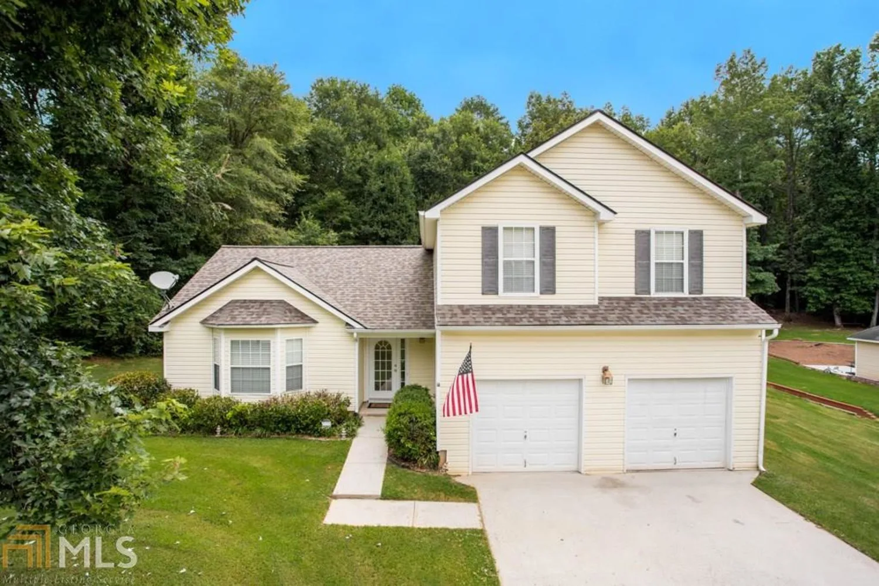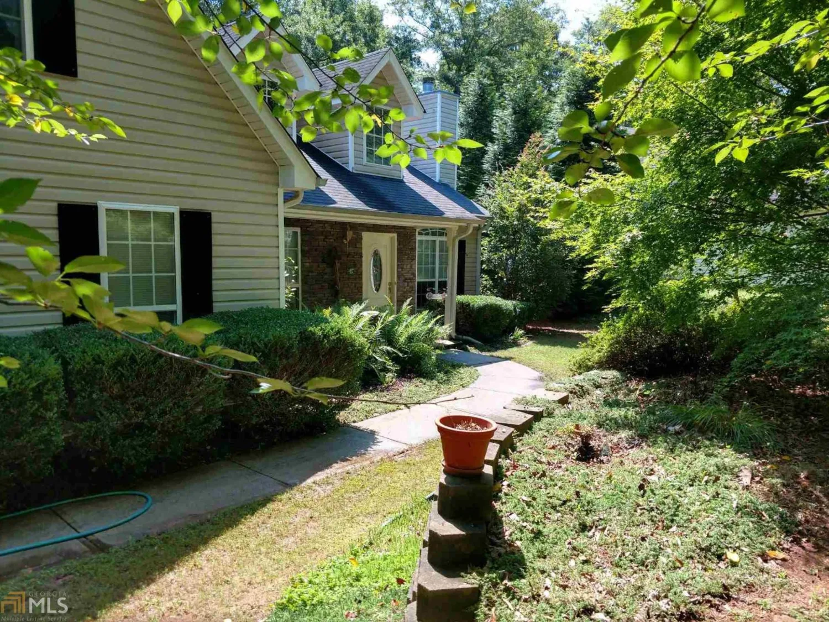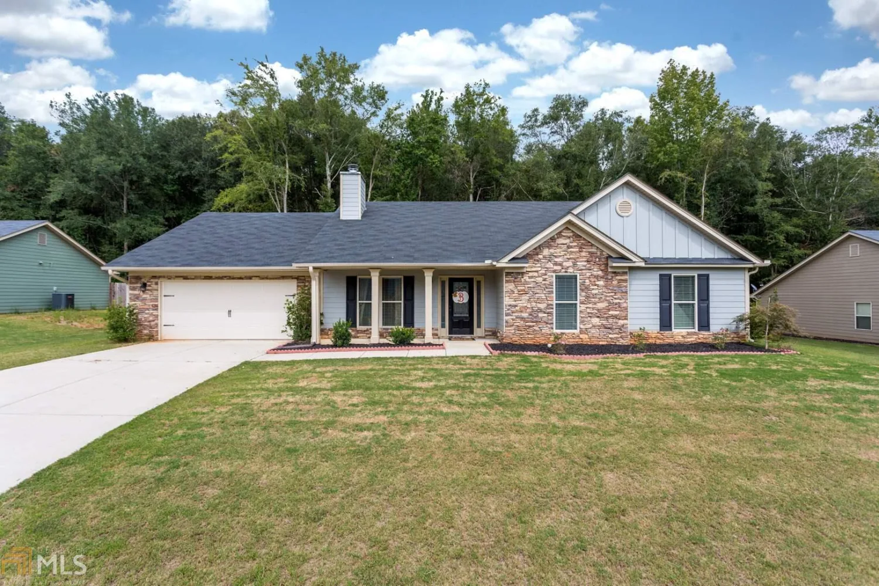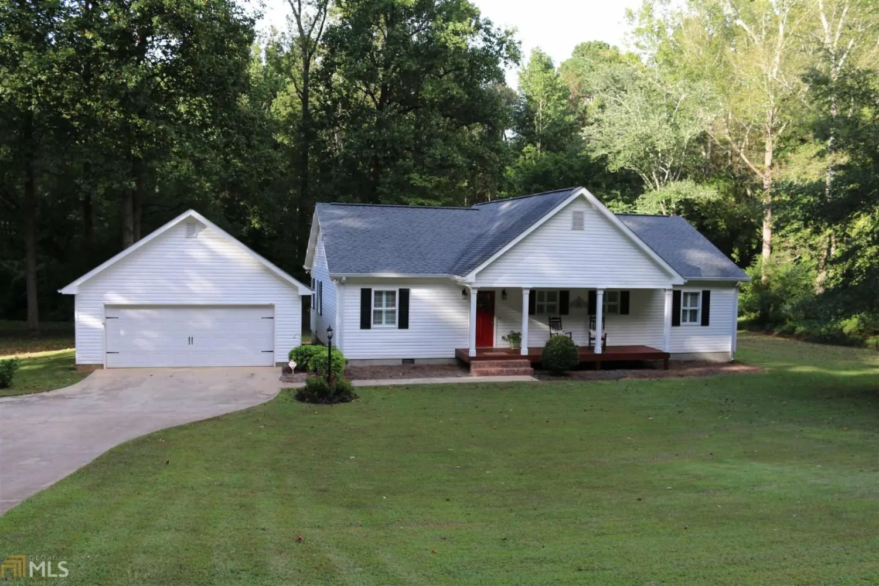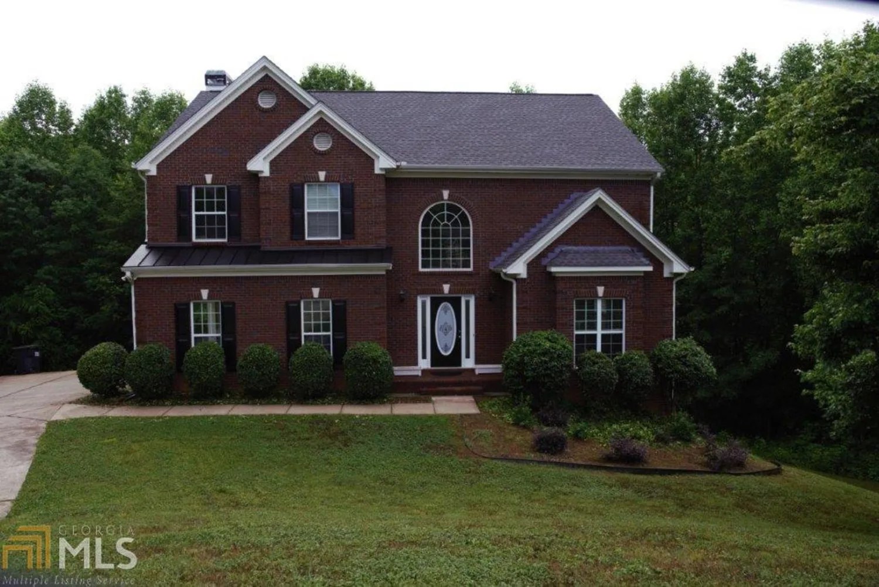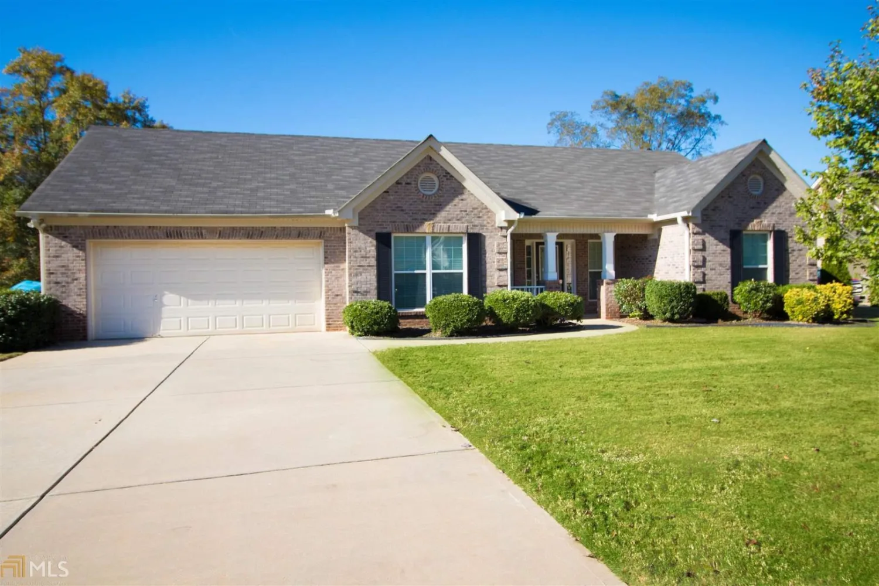78 jameston driveJefferson, GA 30549
78 jameston driveJefferson, GA 30549
Description
Wonderful home in Jefferson City School District and no HOA! Kitchen with newer dishwasher, microwave and stove/oven, eat-in breakfast area, plus walk-in pantry. Separate formal dining room. Family room with wood burning fireplace. 4 bedrooms and 2 full baths upstairs plus 1/2 bath on main level. Level yard! This is your new place to call home! (short term lease or lease purchase is an option - call today for details!)
Property Details for 78 Jameston Drive
- Subdivision ComplexJameston Place
- Architectural StyleOther
- Parking FeaturesNone
- Property AttachedNo
LISTING UPDATED:
- StatusClosed
- MLS #8416687
- Days on Site9
- Taxes$1,804.65 / year
- MLS TypeResidential
- Year Built2004
- Lot Size0.24 Acres
- CountryJackson
LISTING UPDATED:
- StatusClosed
- MLS #8416687
- Days on Site9
- Taxes$1,804.65 / year
- MLS TypeResidential
- Year Built2004
- Lot Size0.24 Acres
- CountryJackson
Building Information for 78 Jameston Drive
- StoriesTwo
- Year Built2004
- Lot Size0.2400 Acres
Payment Calculator
Term
Interest
Home Price
Down Payment
The Payment Calculator is for illustrative purposes only. Read More
Property Information for 78 Jameston Drive
Summary
Location and General Information
- Community Features: None
- Directions: I85N to Exit 137 Highway 129N. Turn right. Follow for 4.8 miles. Turn right on Winder Highway/Hwy 11. Go 1.4 miles to Jameston Drive. House will be on the right.
- Coordinates: 34.093581,-83.613206
School Information
- Elementary School: Jefferson
- Middle School: Jefferson
- High School: Jefferson
Taxes and HOA Information
- Parcel Number: 082G 084
- Tax Year: 2017
- Association Fee Includes: None
- Tax Lot: 84
Virtual Tour
Parking
- Open Parking: No
Interior and Exterior Features
Interior Features
- Cooling: Electric, Ceiling Fan(s), Heat Pump
- Heating: Electric, Heat Pump
- Appliances: Electric Water Heater, Dishwasher, Disposal, Microwave, Oven/Range (Combo)
- Basement: None
- Fireplace Features: Family Room
- Interior Features: High Ceilings, Split Bedroom Plan
- Levels/Stories: Two
- Kitchen Features: Breakfast Area, Walk-in Pantry
- Foundation: Slab
- Total Half Baths: 1
- Bathrooms Total Integer: 3
- Bathrooms Total Decimal: 2
Exterior Features
- Construction Materials: Aluminum Siding, Vinyl Siding
- Patio And Porch Features: Deck, Patio, Porch
- Roof Type: Composition
- Security Features: Smoke Detector(s)
- Laundry Features: In Kitchen
- Pool Private: No
Property
Utilities
- Utilities: Sewer Connected
- Water Source: Public
Property and Assessments
- Home Warranty: Yes
- Property Condition: Resale
Green Features
Lot Information
- Above Grade Finished Area: 1724
- Lot Features: Level
Multi Family
- Number of Units To Be Built: Square Feet
Rental
Rent Information
- Land Lease: Yes
Public Records for 78 Jameston Drive
Tax Record
- 2017$1,804.65 ($150.39 / month)
Home Facts
- Beds4
- Baths2
- Total Finished SqFt1,724 SqFt
- Above Grade Finished1,724 SqFt
- StoriesTwo
- Lot Size0.2400 Acres
- StyleSingle Family Residence
- Year Built2004
- APN082G 084
- CountyJackson
- Fireplaces1


