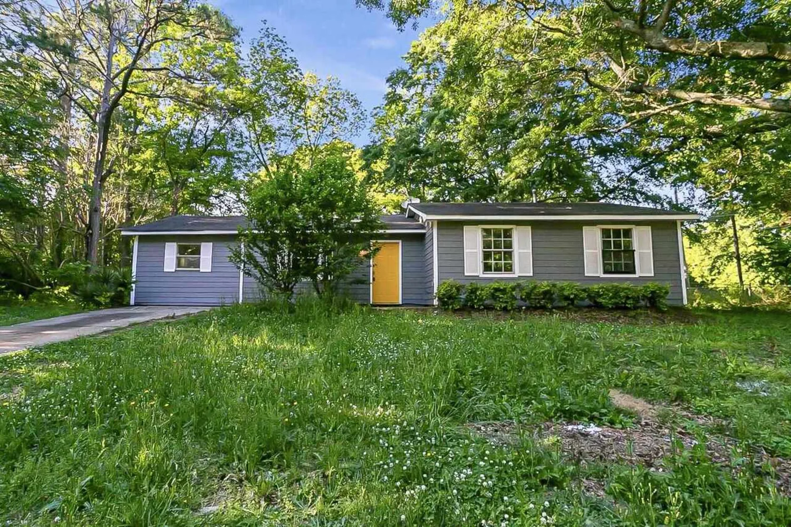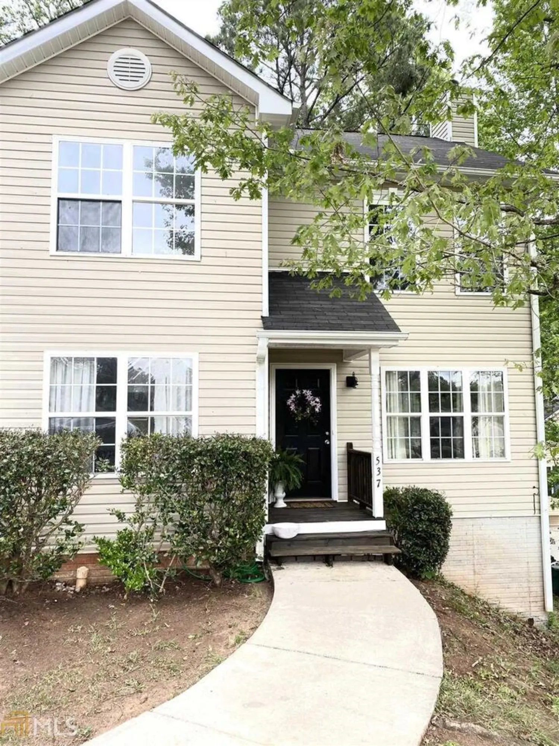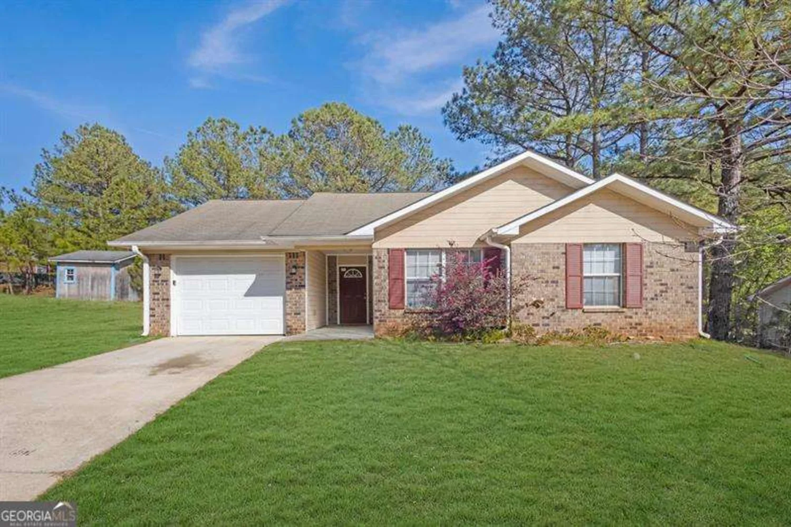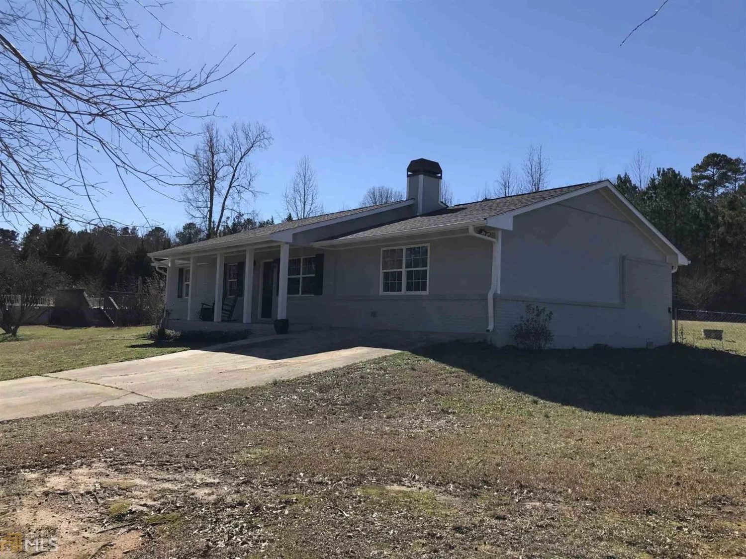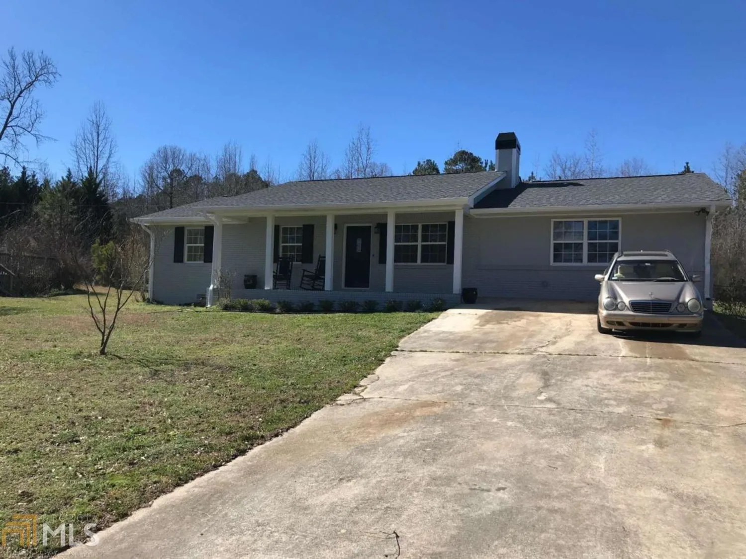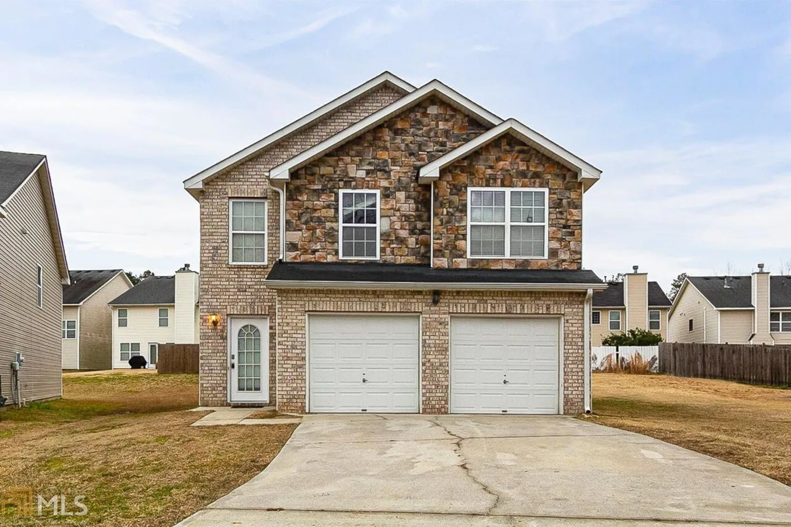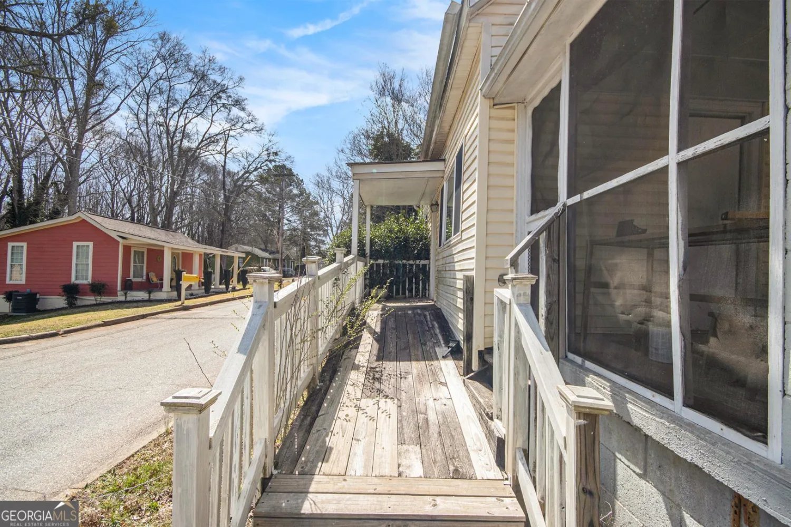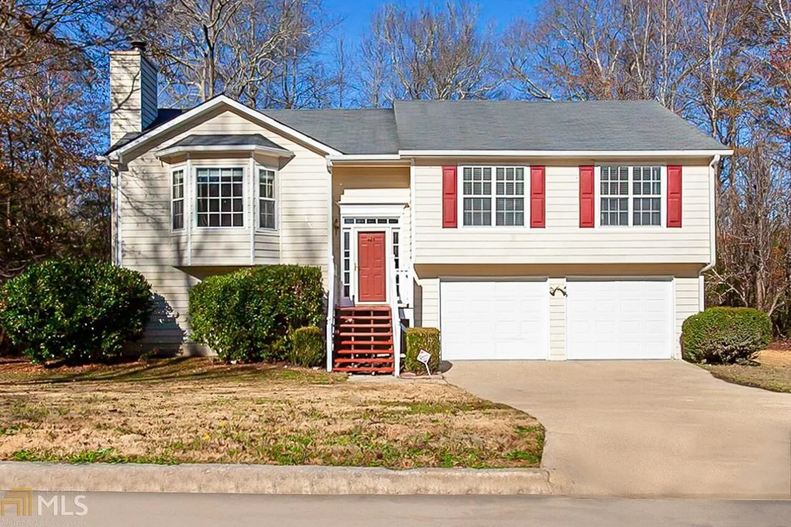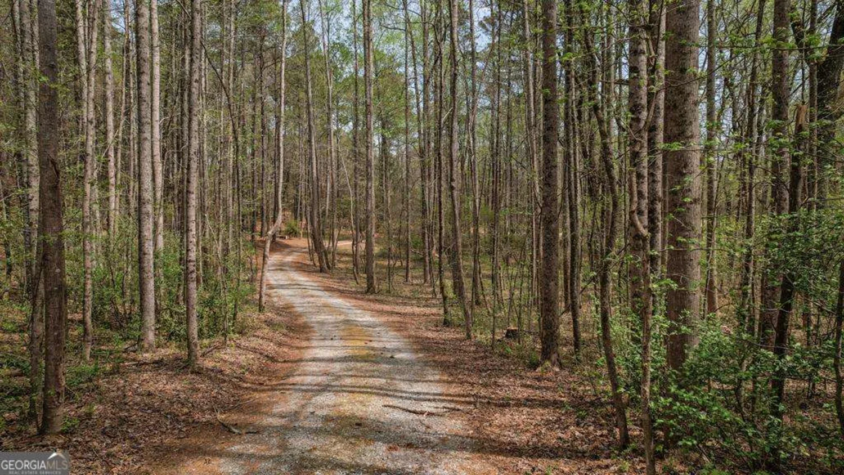6703 jules tracePalmetto, GA 30268
6703 jules tracePalmetto, GA 30268
Description
Don't miss out on this gem! Escape from the hustle and bustle to this 4 bedroom home in this secluded community in Palmetto. This home is ideal for the first time home buyer. It boast a spacious kitchen, family room, dining area,loft and generous size bedrooms. This home is move in ready just bring your bags.
Property Details for 6703 Jules Trace
- Subdivision ComplexAsbury Park
- Architectural StyleBrick Front, Traditional
- Parking FeaturesGarage Door Opener
- Property AttachedNo
LISTING UPDATED:
- StatusClosed
- MLS #8417339
- Days on Site110
- Taxes$1,200 / year
- HOA Fees$250 / month
- MLS TypeResidential
- Year Built2008
- Lot Size0.10 Acres
- CountryFulton
LISTING UPDATED:
- StatusClosed
- MLS #8417339
- Days on Site110
- Taxes$1,200 / year
- HOA Fees$250 / month
- MLS TypeResidential
- Year Built2008
- Lot Size0.10 Acres
- CountryFulton
Building Information for 6703 Jules Trace
- StoriesTwo
- Year Built2008
- Lot Size0.1000 Acres
Payment Calculator
Term
Interest
Home Price
Down Payment
The Payment Calculator is for illustrative purposes only. Read More
Property Information for 6703 Jules Trace
Summary
Location and General Information
- Community Features: Sidewalks
- Directions: Hwy 138 to left on Giuatt rd, travel 1 mile make left on Johnson rd, travel 1/2 a mile subdivison will be on your right Asbury Park
- Coordinates: 33.514965,-84.606068
School Information
- Elementary School: E C West
- Middle School: Bear Creek
- High School: Creekside
Taxes and HOA Information
- Parcel Number: 07 400001630950
- Tax Year: 2018
- Association Fee Includes: Management Fee
- Tax Lot: 37
Virtual Tour
Parking
- Open Parking: No
Interior and Exterior Features
Interior Features
- Cooling: Electric, Central Air
- Heating: Electric, Zoned, Dual
- Appliances: Dishwasher, Disposal, Oven/Range (Combo), Refrigerator
- Basement: None
- Flooring: Carpet
- Interior Features: Tray Ceiling(s), Double Vanity, Entrance Foyer, Walk-In Closet(s)
- Levels/Stories: Two
- Foundation: Slab
- Total Half Baths: 1
- Bathrooms Total Integer: 3
- Bathrooms Total Decimal: 2
Exterior Features
- Construction Materials: Aluminum Siding, Vinyl Siding, Stone
- Pool Private: No
Property
Utilities
- Water Source: Public
Property and Assessments
- Home Warranty: Yes
- Property Condition: Resale
Green Features
- Green Energy Efficient: Insulation
Lot Information
- Above Grade Finished Area: 2244
- Lot Features: Level
Multi Family
- Number of Units To Be Built: Square Feet
Rental
Rent Information
- Land Lease: Yes
Public Records for 6703 Jules Trace
Tax Record
- 2018$1,200.00 ($100.00 / month)
Home Facts
- Beds4
- Baths2
- Total Finished SqFt2,244 SqFt
- Above Grade Finished2,244 SqFt
- StoriesTwo
- Lot Size0.1000 Acres
- StyleSingle Family Residence
- Year Built2008
- APN07 400001630950
- CountyFulton
- Fireplaces1


