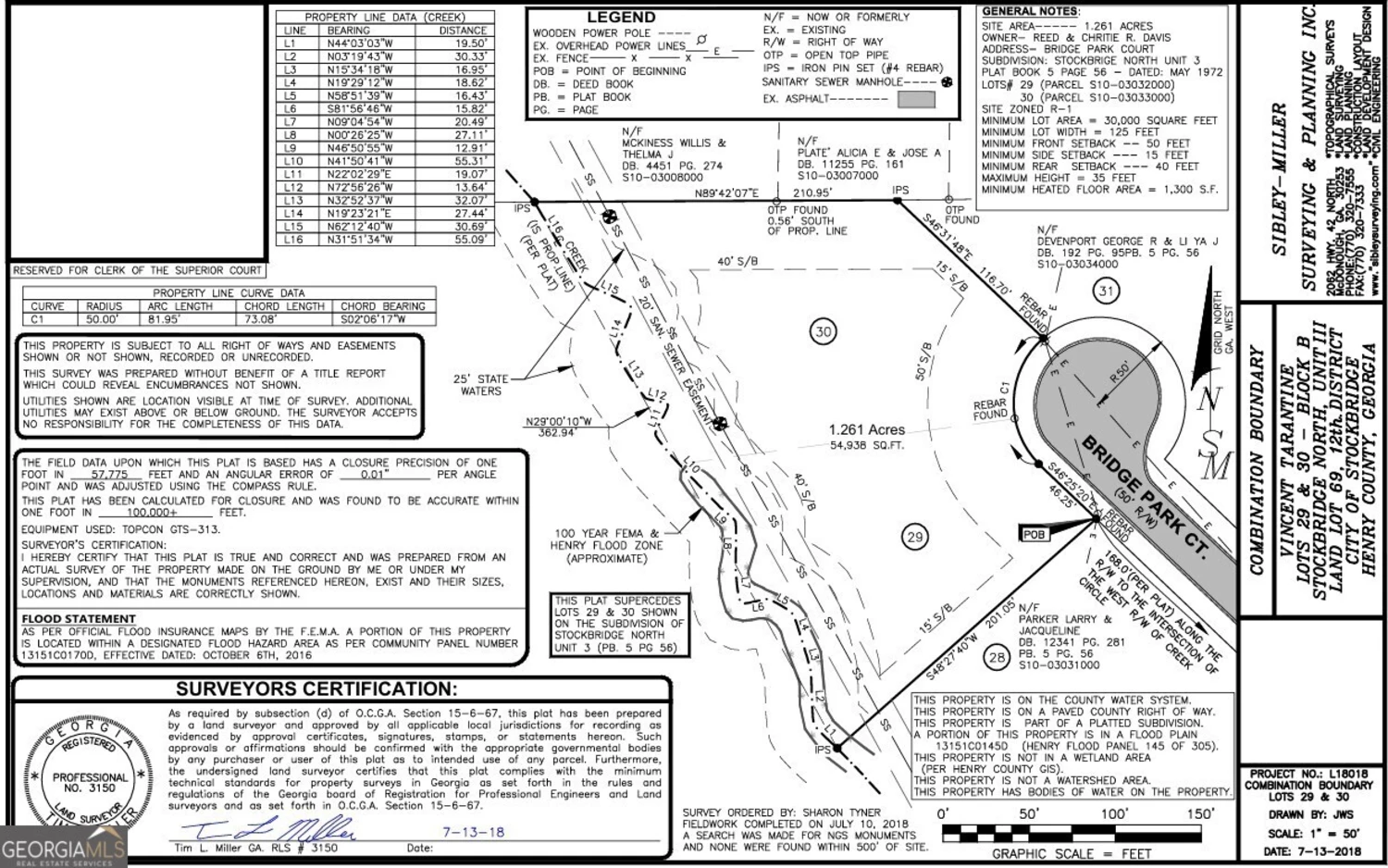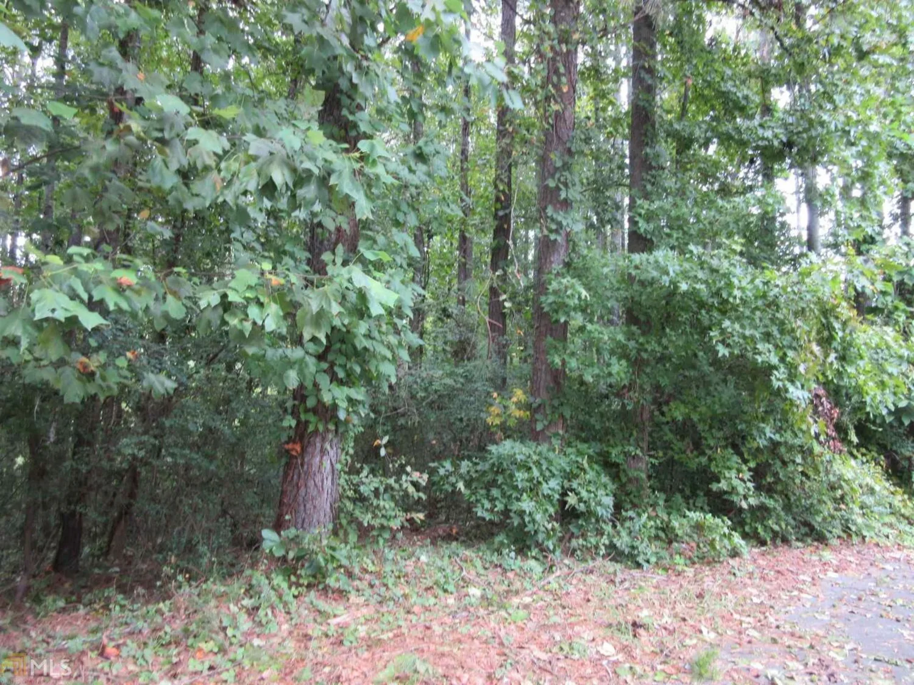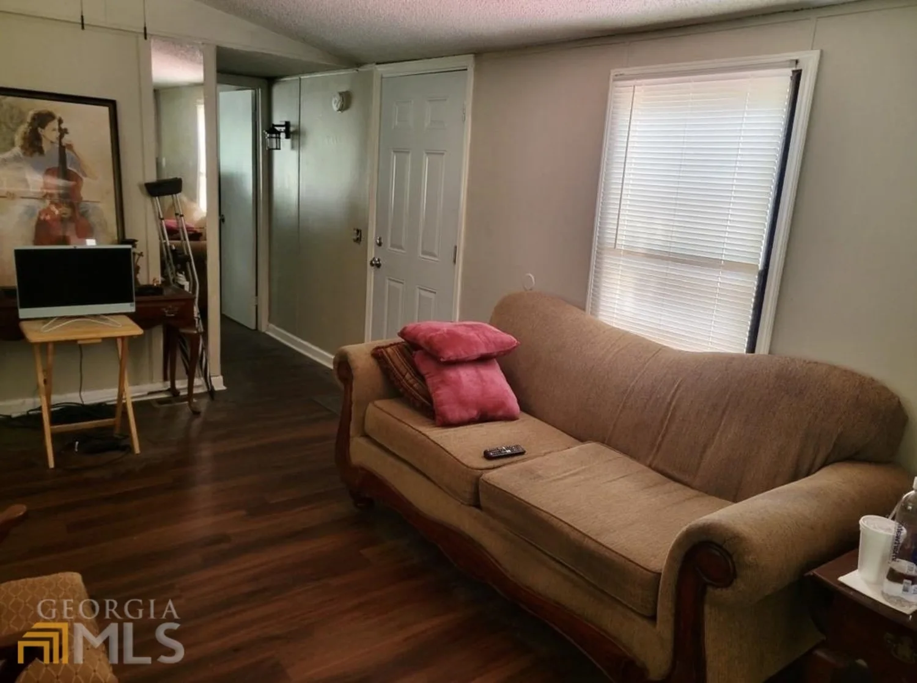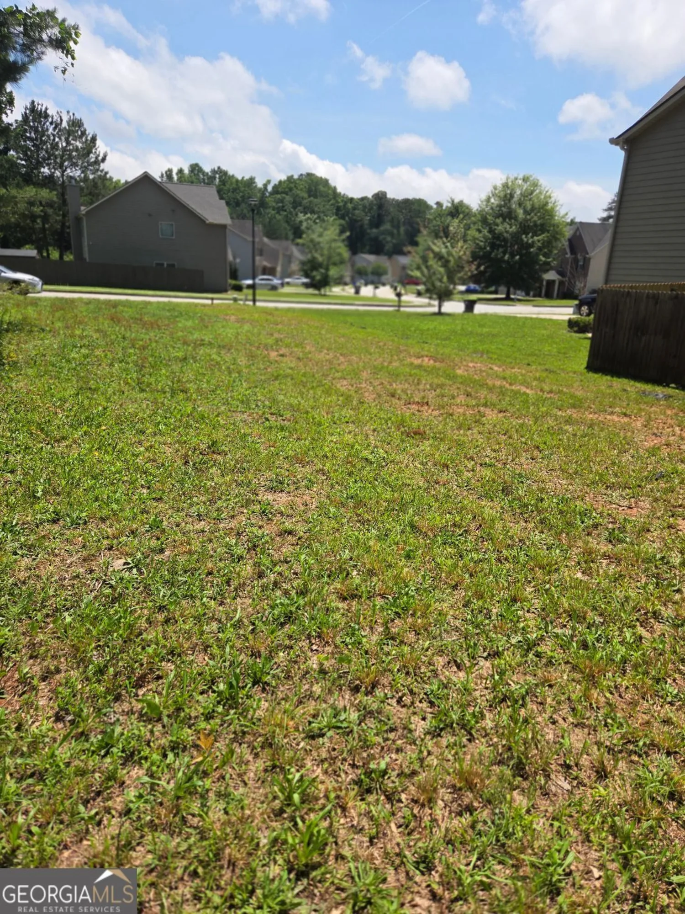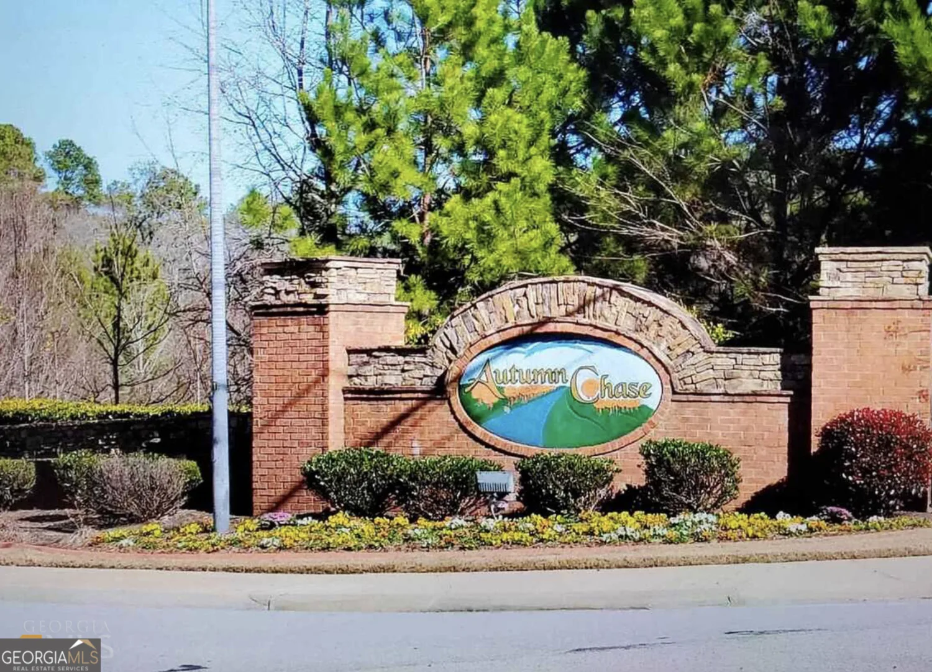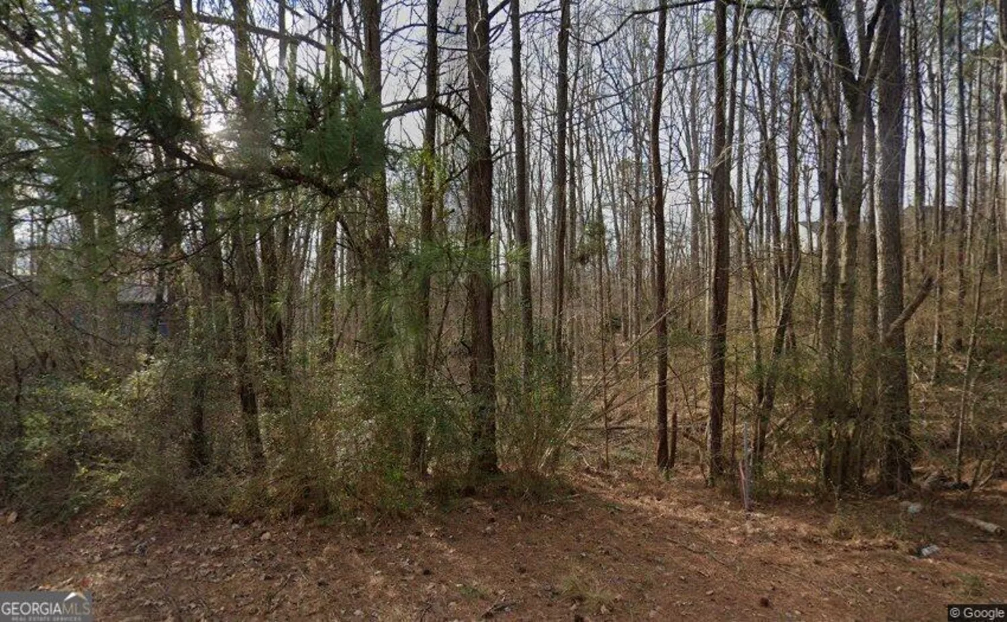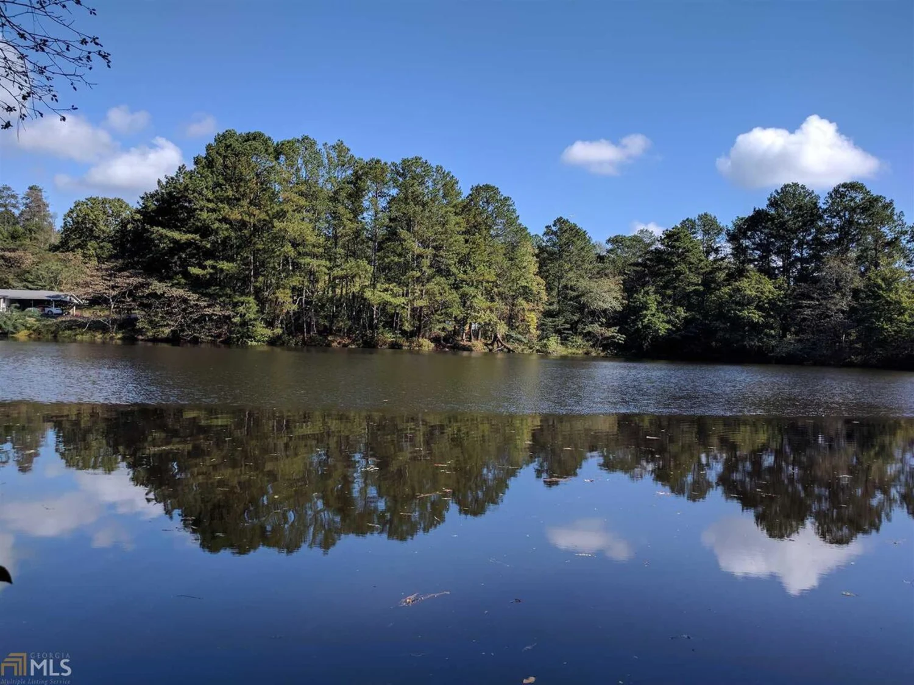188 acacia drive 33Stockbridge, GA 30281
$49,000Price
3Beds
2Baths
1,632 Sq.Ft.$30 / Sq.Ft.
1,632Sq.Ft.
$30per Sq.Ft.
$49,000Price
3Beds
2Baths
1,632$30.02 / Sq.Ft.
188 acacia drive 33Stockbridge, GA 30281
Description
repairs about 90% done .Very large family room with fire place New stove, New dish washer , Septic pumped. New ceiling fans Large 1.14 acre lot. 14 by 16 work shop with 110 and 220 . No Disclosure. Caution Alarm.
Property Details for 188 Acacia Drive 33
- Subdivision ComplexWoodhaven Estates
- Architectural StyleModular Home
- Parking FeaturesParking Pad
- Property AttachedNo
LISTING UPDATED:
- StatusClosed
- MLS #8417818
- Days on Site43
- Taxes$673.62 / year
- MLS TypeResidential
- Year Built1988
- Lot Size1.16 Acres
- CountryHenry
LISTING UPDATED:
- StatusClosed
- MLS #8417818
- Days on Site43
- Taxes$673.62 / year
- MLS TypeResidential
- Year Built1988
- Lot Size1.16 Acres
- CountryHenry
Building Information for 188 Acacia Drive 33
- StoriesOne
- Year Built1988
- Lot Size1.1600 Acres
Payment Calculator
$317 per month30 year fixed, 7.00% Interest
Principal and Interest$260.8
Property Taxes$56.14
HOA Dues$0
Term
Interest
Home Price
Down Payment
The Payment Calculator is for illustrative purposes only. Read More
Property Information for 188 Acacia Drive 33
Summary
Location and General Information
- Community Features: None
- Directions: From Stockbridge East on 138. Right on Millers Mill, Right on Acacia, Home on Left
- Coordinates: 33.536988,-84.188083
School Information
- Elementary School: Pleasant Grove
- Middle School: Woodland
- High School: Woodland
Taxes and HOA Information
- Parcel Number: 068C01015000
- Tax Year: 2017
- Association Fee Includes: None
Virtual Tour
Parking
- Open Parking: Yes
Interior and Exterior Features
Interior Features
- Cooling: Electric, Central Air
- Heating: Electric, Central, Forced Air
- Appliances: Electric Water Heater, Oven/Range (Combo), Refrigerator
- Basement: Crawl Space
- Fireplace Features: Family Room, Factory Built
- Interior Features: Bookcases, Tray Ceiling(s)
- Levels/Stories: One
- Kitchen Features: Country Kitchen
- Main Bedrooms: 3
- Bathrooms Total Integer: 2
- Main Full Baths: 2
- Bathrooms Total Decimal: 2
Exterior Features
- Construction Materials: Wood Siding
- Patio And Porch Features: Screened
- Roof Type: Composition
- Laundry Features: In Hall, Laundry Closet
- Pool Private: No
- Other Structures: Outbuilding, Workshop
Property
Utilities
- Sewer: Septic Tank
- Utilities: Cable Available
Property and Assessments
- Home Warranty: Yes
- Property Condition: Fixer, Resale
Green Features
- Green Energy Efficient: Insulation
Lot Information
- Lot Features: Sloped
Multi Family
- # Of Units In Community: 33
- Number of Units To Be Built: Square Feet
Rental
Rent Information
- Land Lease: Yes
Public Records for 188 Acacia Drive 33
Tax Record
- 2017$673.62 ($56.14 / month)
Home Facts
- Beds3
- Baths2
- Total Finished SqFt1,632 SqFt
- Below Grade Finished1,632 SqFt
- StoriesOne
- Lot Size1.1600 Acres
- StyleSingle Family Residence
- Year Built1988
- APN068C01015000
- CountyHenry
- Fireplaces1


