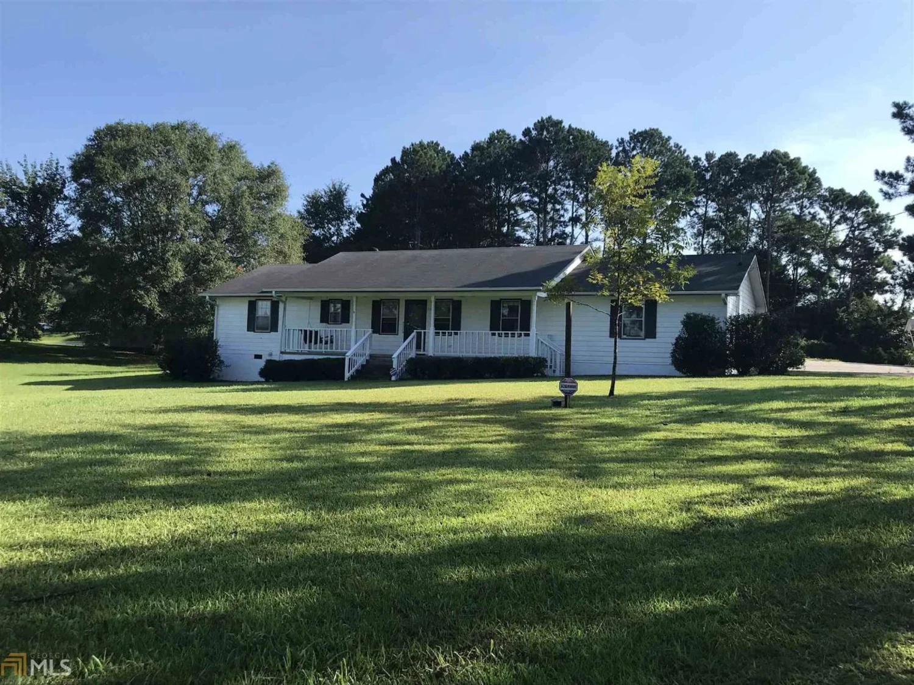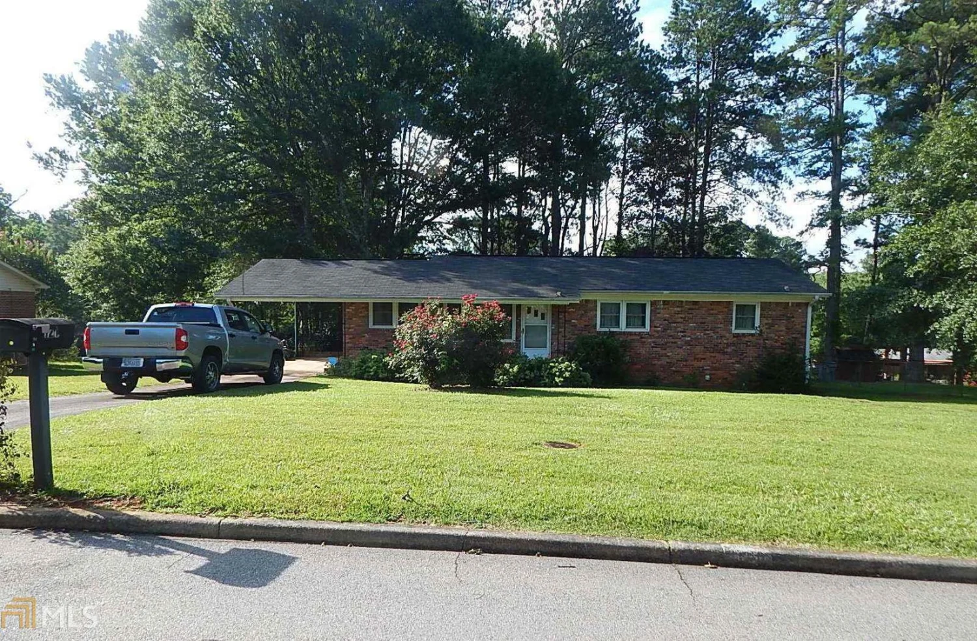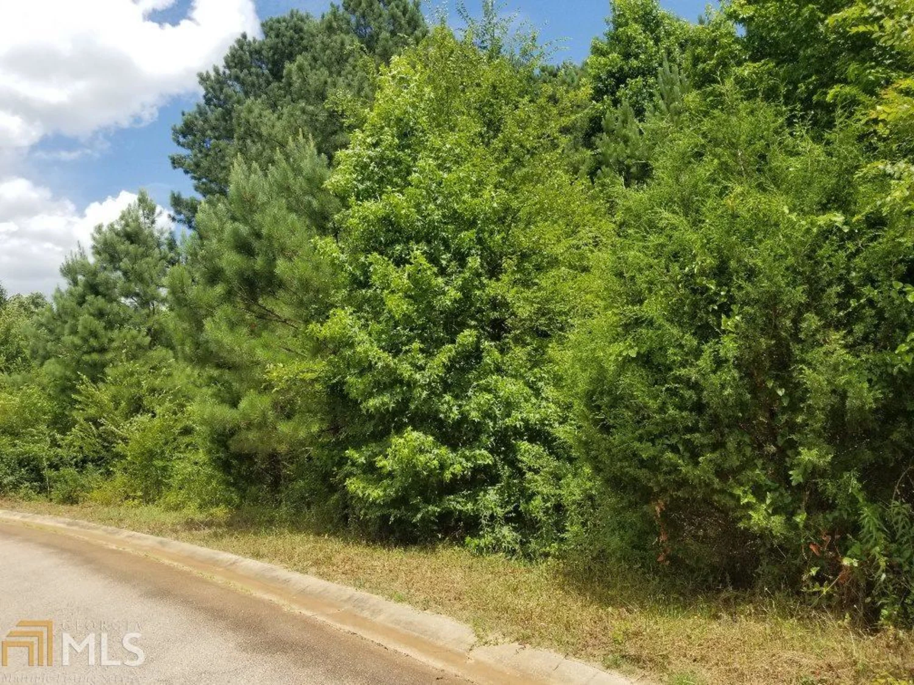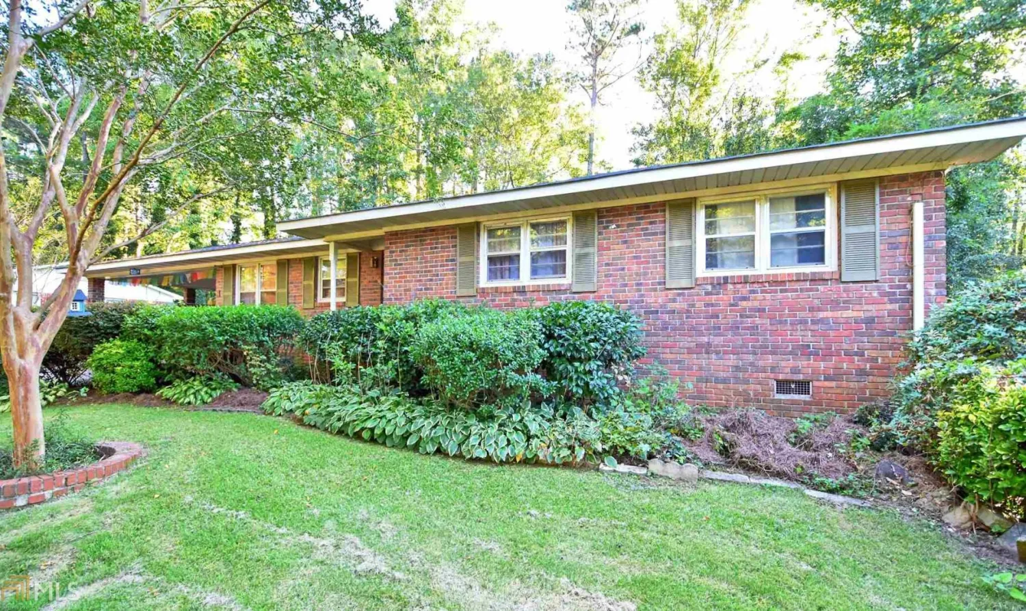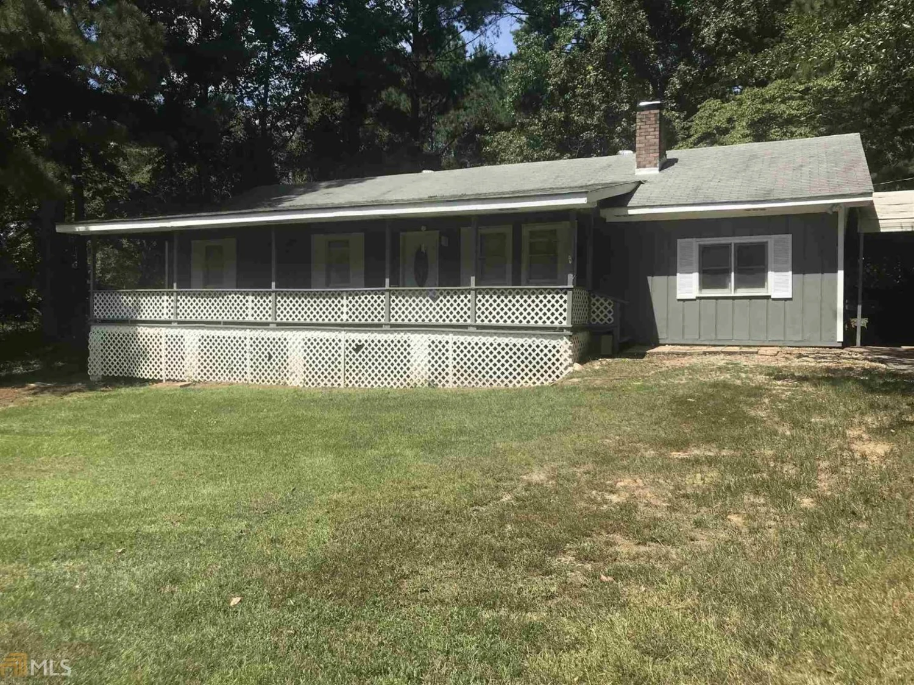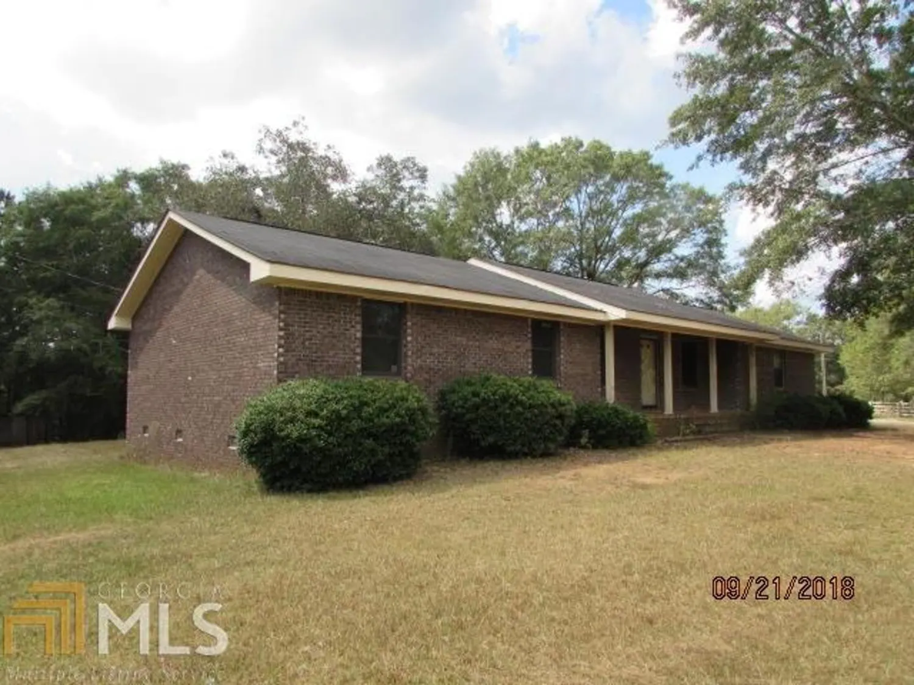1142 new hutchinson mill roadLagrange, GA 30240
1142 new hutchinson mill roadLagrange, GA 30240
Description
RARE FIND!!! Affordable 3 bedroom with bonus/4th bedroom, 3 full bath home.... Large open living room, not one but two masters, split floor plan, vaulted ceilings, private backyard, convenient to I-85, Kia, and Great Wolf Lodge, This will GO fast. One Year America's Preferred Warranty included with the purchase.
Property Details for 1142 New Hutchinson Mill Road
- Subdivision ComplexNone
- Architectural StyleRanch
- Num Of Parking Spaces2
- Property AttachedNo
LISTING UPDATED:
- StatusClosed
- MLS #8417982
- Days on Site1
- Taxes$1,049.57 / year
- MLS TypeResidential
- Year Built1981
- Lot Size1.36 Acres
- CountryTroup
LISTING UPDATED:
- StatusClosed
- MLS #8417982
- Days on Site1
- Taxes$1,049.57 / year
- MLS TypeResidential
- Year Built1981
- Lot Size1.36 Acres
- CountryTroup
Building Information for 1142 New Hutchinson Mill Road
- StoriesOne
- Year Built1981
- Lot Size1.3600 Acres
Payment Calculator
Term
Interest
Home Price
Down Payment
The Payment Calculator is for illustrative purposes only. Read More
Property Information for 1142 New Hutchinson Mill Road
Summary
Location and General Information
- Community Features: None
- Directions: From Lagrange take Hwy 219 toward Whitesville. Turn right onto New Hutchinson Mill Rd. Look for sign on right.
- Coordinates: 32.971846,-85.063871
School Information
- Elementary School: Out of Area
- Middle School: Long Cane
- High School: Troup County
Taxes and HOA Information
- Parcel Number: 0593 000021
- Tax Year: 2017
- Association Fee Includes: None
Virtual Tour
Parking
- Open Parking: No
Interior and Exterior Features
Interior Features
- Cooling: Electric, Ceiling Fan(s), Central Air
- Heating: Electric, Central
- Appliances: Electric Water Heater, Dishwasher, Oven/Range (Combo)
- Basement: None
- Flooring: Carpet, Laminate, Tile
- Interior Features: Vaulted Ceiling(s), Soaking Tub, Walk-In Closet(s), Master On Main Level
- Levels/Stories: One
- Kitchen Features: Breakfast Area
- Foundation: Slab
- Main Bedrooms: 3
- Bathrooms Total Integer: 3
- Main Full Baths: 3
- Bathrooms Total Decimal: 3
Exterior Features
- Construction Materials: Aluminum Siding, Vinyl Siding
- Laundry Features: Mud Room
- Pool Private: No
Property
Utilities
- Sewer: Septic Tank
- Water Source: Well
Property and Assessments
- Home Warranty: Yes
- Property Condition: Resale
Green Features
Lot Information
- Above Grade Finished Area: 1481
- Lot Features: Level, Private
Multi Family
- Number of Units To Be Built: Square Feet
Rental
Rent Information
- Land Lease: Yes
Public Records for 1142 New Hutchinson Mill Road
Tax Record
- 2017$1,049.57 ($87.46 / month)
Home Facts
- Beds3
- Baths3
- Total Finished SqFt1,481 SqFt
- Above Grade Finished1,481 SqFt
- StoriesOne
- Lot Size1.3600 Acres
- StyleSingle Family Residence
- Year Built1981
- APN0593 000021
- CountyTroup



