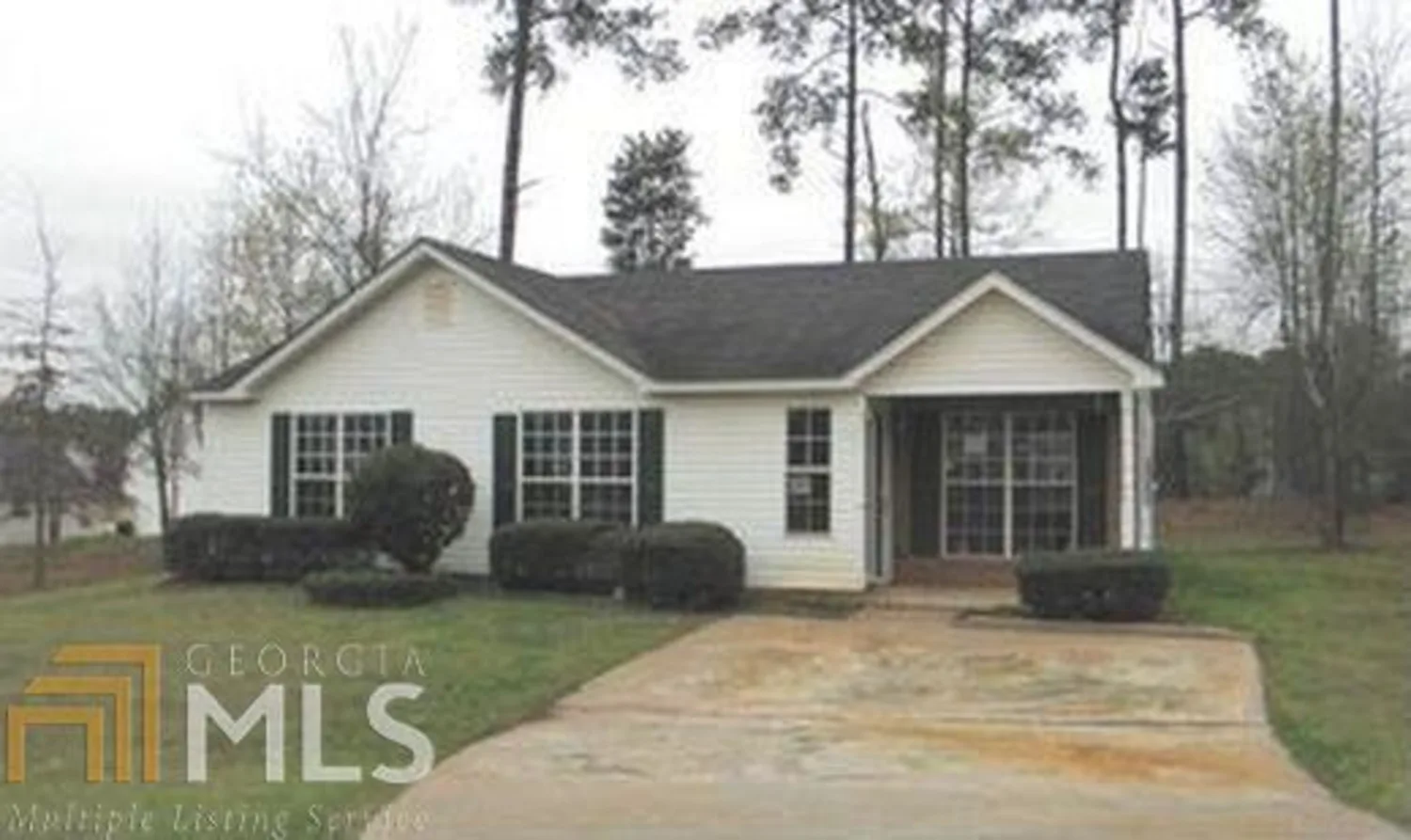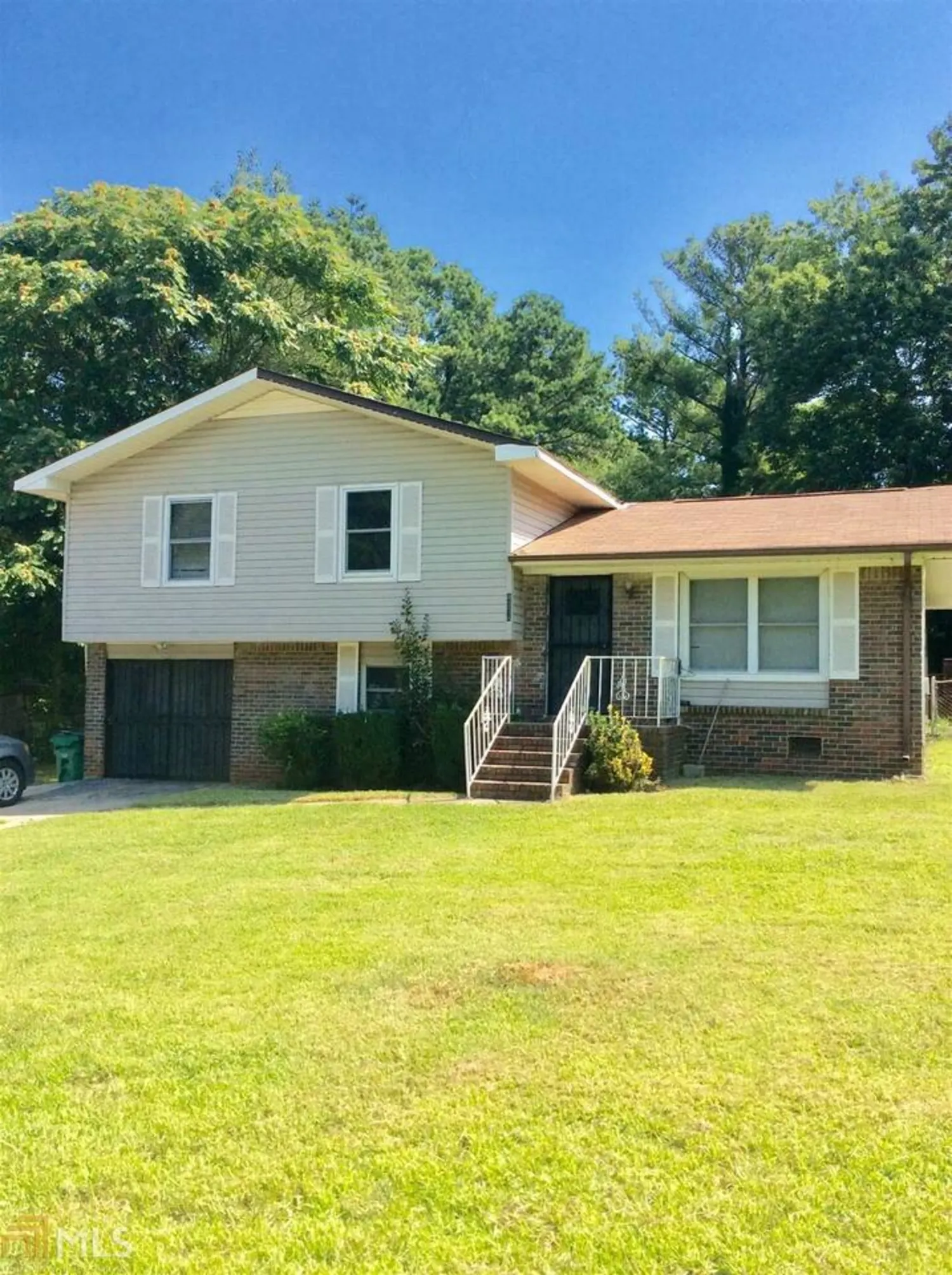2017 river roadEllenwood, GA 30294
2017 river roadEllenwood, GA 30294
Description
RARE 2 BD HOUSE ON .40 ACRE by Bouldercrest, blocks from I-285. NEW CARPET! Modern kitchen w/high ceiling & skylights has all new appliances, cabinets, and countertops. Open floor plan unites Formal DR, LR w/ decorative fireplace & kit breakfast bar. Immaculate, newly renovated bath. Both sunny BDs w/1 larger than avg. Unique greenhouse front porch, lg screened back porch, lg private fenced back yard with HUGE workshop/studio complete with shelving, natural light, & electricity. 2-car carport w/ lots of storage & w/d h'ups in closet. Storage for lawnmowers & bicycles in yard shed. Close to MARTA & shopping. Tenants always stay for years!
Property Details for 2017 River Road
- Subdivision ComplexA B Dobbs Property
- Architectural StyleA-Frame
- ExteriorGarden
- Num Of Parking Spaces2
- Parking FeaturesAttached, Carport, Kitchen Level, Off Street, Side/Rear Entrance, Storage
- Property AttachedNo
LISTING UPDATED:
- StatusClosed
- MLS #8419285
- Days on Site69
- MLS TypeResidential Lease
- Year Built1957
- Lot Size0.40 Acres
- CountryDeKalb
LISTING UPDATED:
- StatusClosed
- MLS #8419285
- Days on Site69
- MLS TypeResidential Lease
- Year Built1957
- Lot Size0.40 Acres
- CountryDeKalb
Building Information for 2017 River Road
- StoriesOne
- Year Built1957
- Lot Size0.4000 Acres
Payment Calculator
Term
Interest
Home Price
Down Payment
The Payment Calculator is for illustrative purposes only. Read More
Property Information for 2017 River Road
Summary
Location and General Information
- Community Features: Street Lights, Near Public Transport, Near Shopping
- Directions: I-285 E, EXIT #51 L ON BOUDERCREST RD, L ON RIVER RD., HOUSE ON R.
- Coordinates: 33.675183,-84.307578
School Information
- Elementary School: Cedar Grove
- Middle School: Cedar Grove
- High School: Cedar Grove
Taxes and HOA Information
- Parcel Number: 15 053 03 002
- Association Fee Includes: None
Virtual Tour
Parking
- Open Parking: No
Interior and Exterior Features
Interior Features
- Cooling: Electric, Window Unit(s)
- Heating: Natural Gas, Central
- Appliances: Gas Water Heater, Oven/Range (Combo), Refrigerator
- Basement: None
- Fireplace Features: Family Room, Masonry
- Flooring: Carpet, Tile
- Interior Features: Tile Bath, Master On Main Level
- Levels/Stories: One
- Kitchen Features: Breakfast Bar
- Foundation: Slab
- Main Bedrooms: 2
- Bathrooms Total Integer: 1
- Main Full Baths: 1
- Bathrooms Total Decimal: 1
Exterior Features
- Accessibility Features: Garage Van Access, Accessible Entrance, Other
- Construction Materials: Wood Siding
- Fencing: Fenced
- Patio And Porch Features: Deck, Patio, Porch, Screened
- Security Features: Smoke Detector(s)
- Laundry Features: In Garage, Laundry Closet
- Pool Private: No
- Other Structures: Outbuilding, Workshop
Property
Utilities
- Sewer: Septic Tank
- Utilities: Cable Available
- Water Source: Public
Property and Assessments
- Home Warranty: No
- Property Condition: Updated/Remodeled
Green Features
Lot Information
- Above Grade Finished Area: 982
- Lot Features: Level, Private
Multi Family
- Number of Units To Be Built: Square Feet
Rental
Rent Information
- Land Lease: No
- Occupant Types: Vacant
Public Records for 2017 River Road
Home Facts
- Beds2
- Baths1
- Total Finished SqFt982 SqFt
- Above Grade Finished982 SqFt
- StoriesOne
- Lot Size0.4000 Acres
- StyleSingle Family Residence
- Year Built1957
- APN15 053 03 002
- CountyDeKalb
- Fireplaces1









