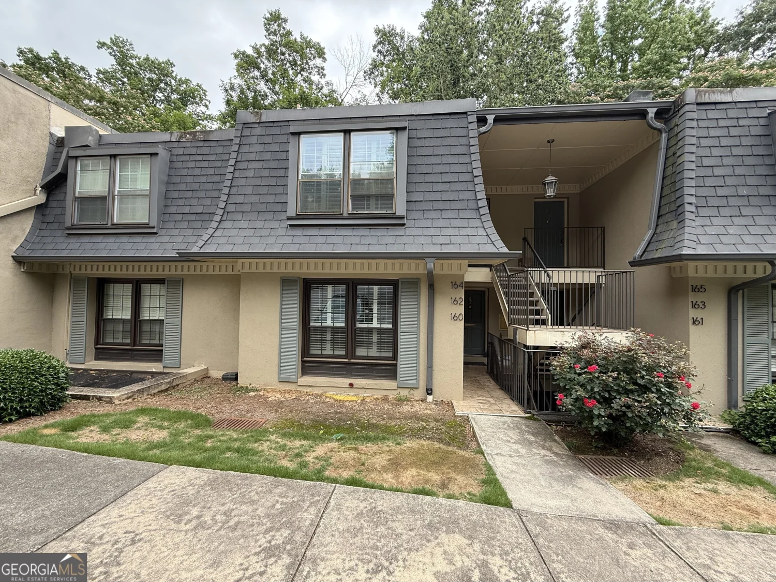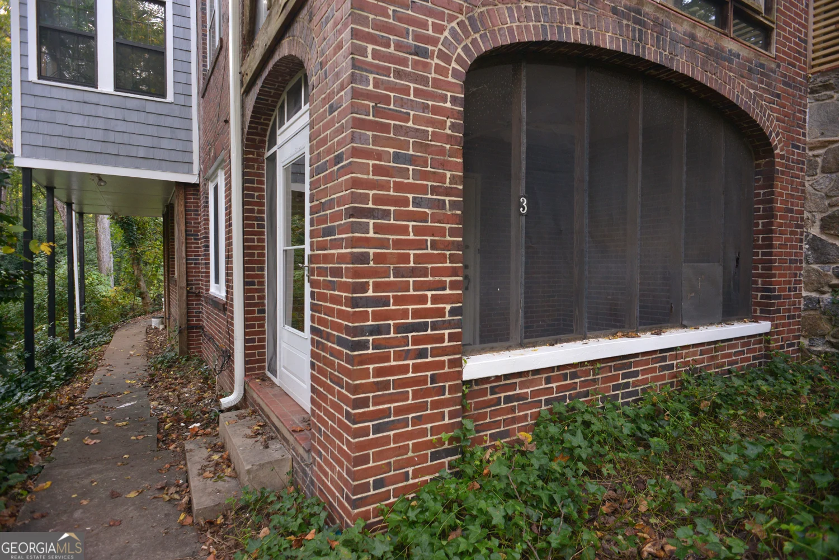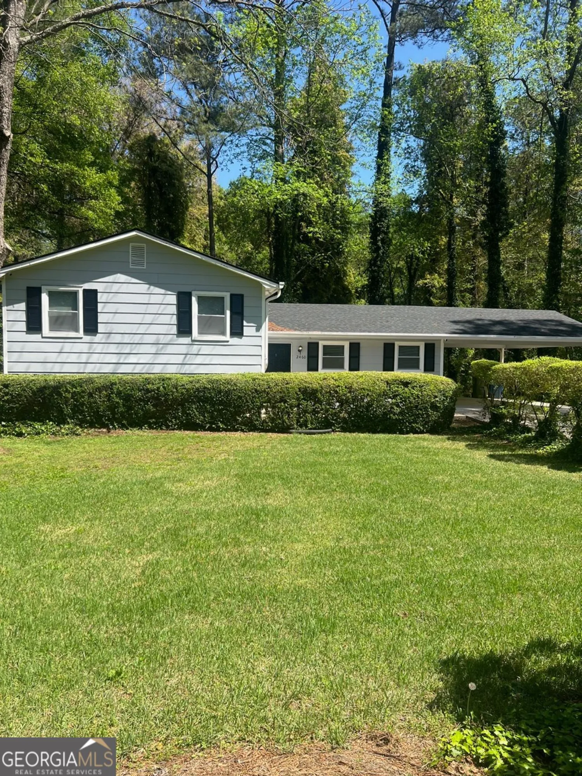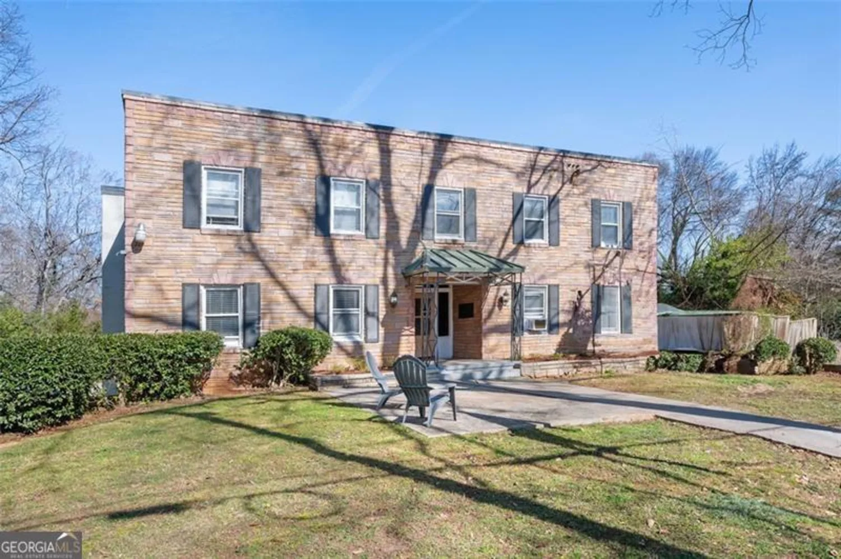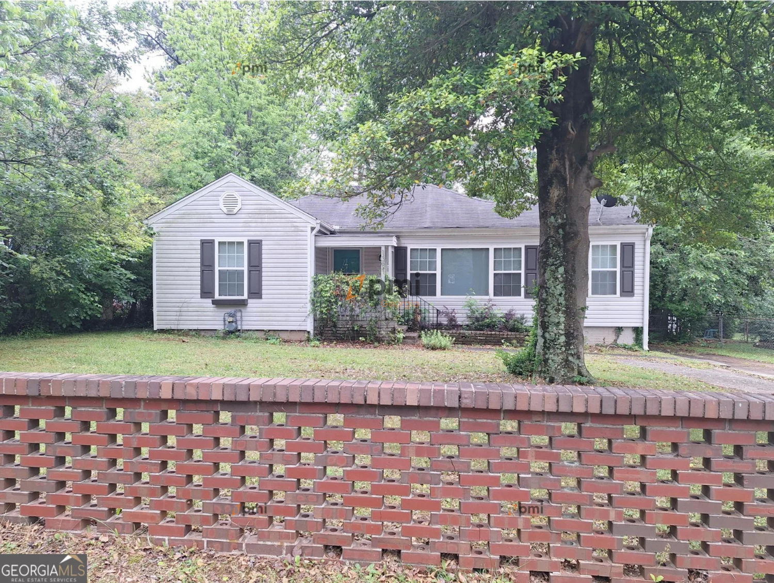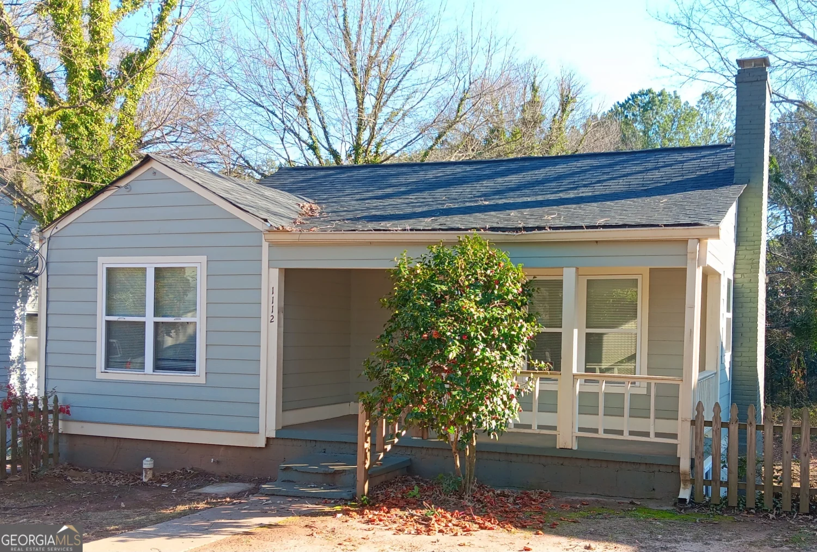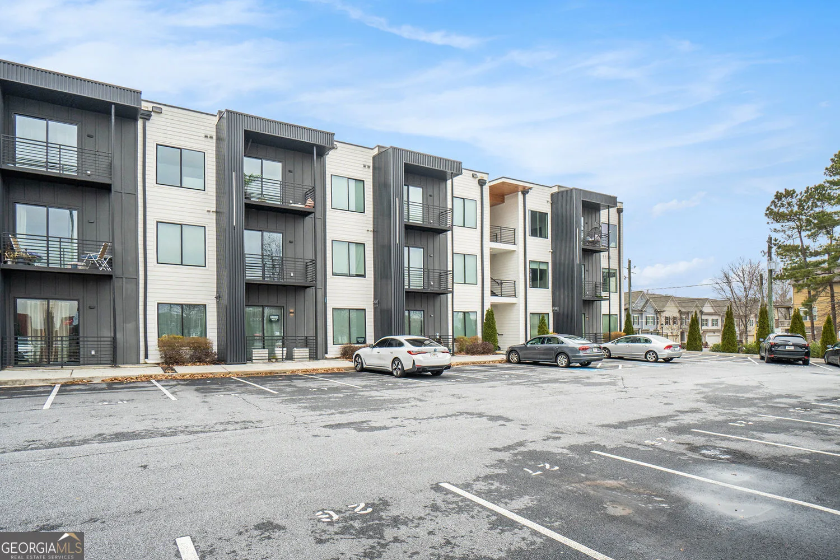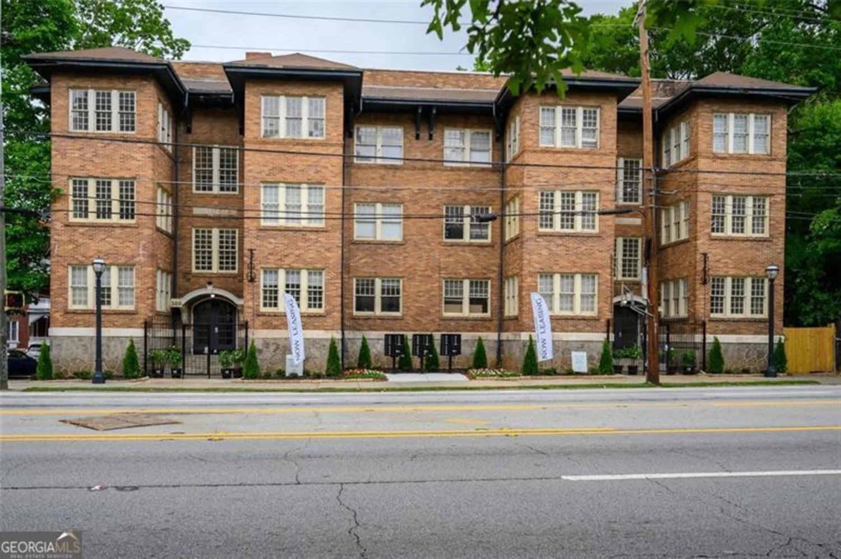1596 steele driveAtlanta, GA 30309
1596 steele driveAtlanta, GA 30309
Description
Cute ranch in highly desired Loring Heights. Huge front porch with great views. Hardwood flooring throughout. Very private, fenced back yard. Walkable community, excellent neighborhood. Home being freshly painted, well cared for and in great condition. New HVAC. Owned by wonderful family.
Property Details for 1596 Steele Drive
- Subdivision ComplexLoring Heights
- Architectural StyleBrick 4 Side, Bungalow/Cottage, Ranch
- Parking FeaturesOff Street
- Property AttachedNo
LISTING UPDATED:
- StatusClosed
- MLS #8419319
- Days on Site56
- MLS TypeResidential Lease
- Year Built1942
- Lot Size0.23 Acres
- CountryFulton
LISTING UPDATED:
- StatusClosed
- MLS #8419319
- Days on Site56
- MLS TypeResidential Lease
- Year Built1942
- Lot Size0.23 Acres
- CountryFulton
Building Information for 1596 Steele Drive
- Year Built1942
- Lot Size0.2300 Acres
Payment Calculator
Term
Interest
Home Price
Down Payment
The Payment Calculator is for illustrative purposes only. Read More
Property Information for 1596 Steele Drive
Summary
Location and General Information
- Community Features: Park, Street Lights, Near Public Transport
- Directions: I-75, south on Northside Drive, east on Deering, north on Steele.
- Coordinates: 33.798373,-84.402352
School Information
- Elementary School: Rivers
- Middle School: Sutton
- High School: North Atlanta
Taxes and HOA Information
- Parcel Number: 17 014700020600
Virtual Tour
Parking
- Open Parking: No
Interior and Exterior Features
Interior Features
- Cooling: Electric, Central Air
- Heating: Natural Gas, Central
- Appliances: Gas Water Heater, Dishwasher, Disposal, Ice Maker, Microwave, Oven/Range (Combo), Refrigerator
- Basement: None
- Fireplace Features: Gas Log
- Flooring: Hardwood
- Interior Features: Bookcases, Master On Main Level
- Foundation: Slab
- Main Bedrooms: 3
- Bathrooms Total Integer: 1
- Main Full Baths: 1
- Bathrooms Total Decimal: 1
Exterior Features
- Pool Private: No
Property
Utilities
- Utilities: Cable Available, Sewer Connected
- Water Source: Public
Property and Assessments
- Home Warranty: No
Green Features
- Green Energy Efficient: Insulation
Lot Information
- Above Grade Finished Area: 1008
- Lot Features: Private
Multi Family
- Number of Units To Be Built: Square Feet
Rental
Rent Information
- Land Lease: No
Public Records for 1596 Steele Drive
Home Facts
- Beds3
- Baths1
- Total Finished SqFt1,008 SqFt
- Above Grade Finished1,008 SqFt
- Lot Size0.2300 Acres
- StyleSingle Family Residence
- Year Built1942
- APN17 014700020600
- CountyFulton
- Fireplaces1


