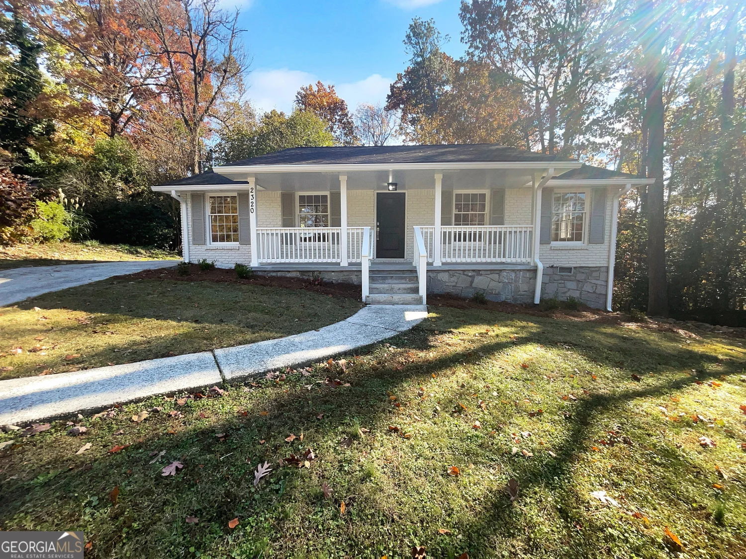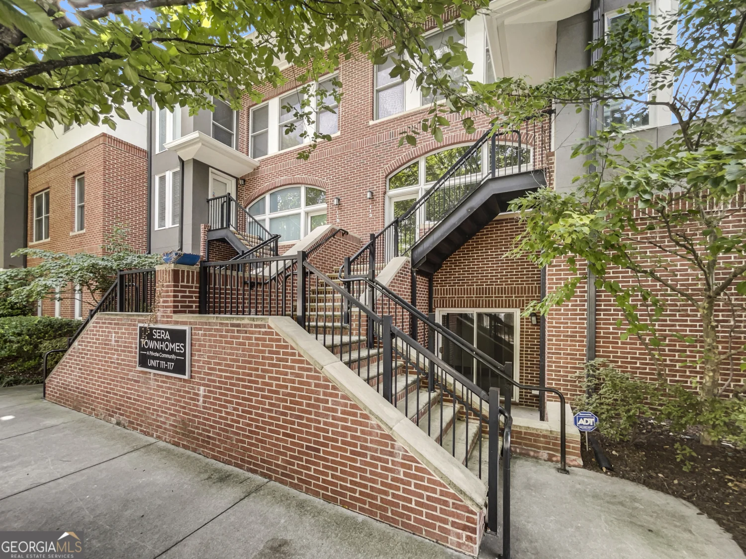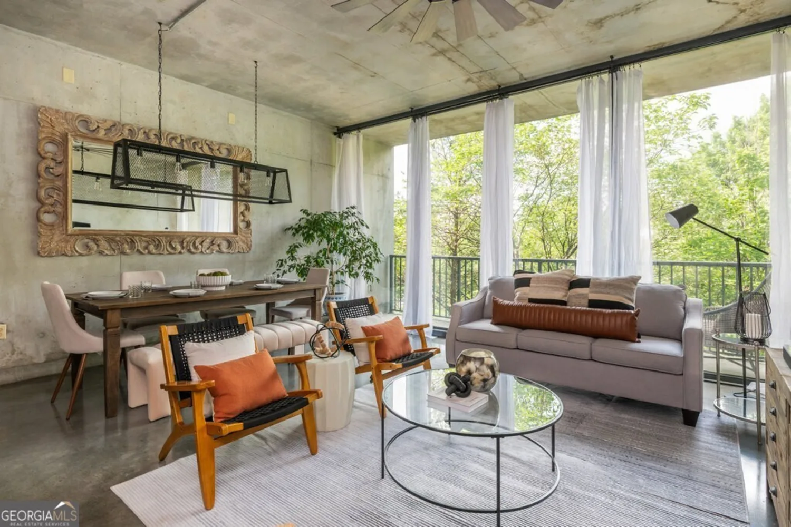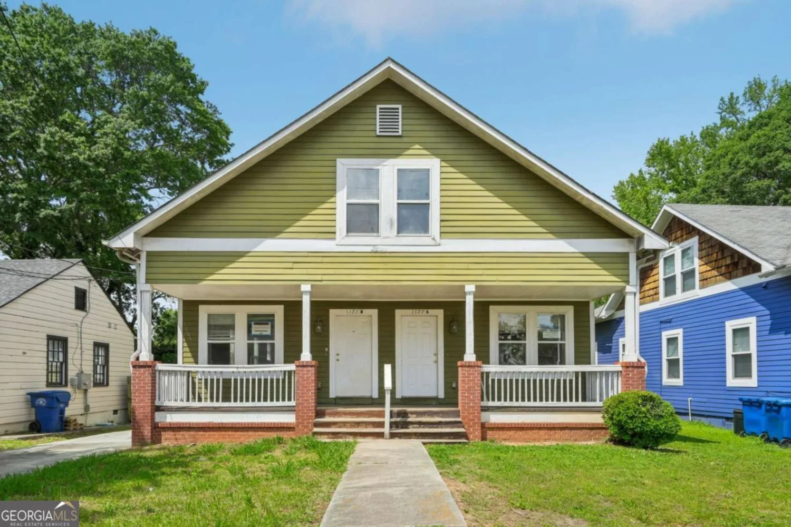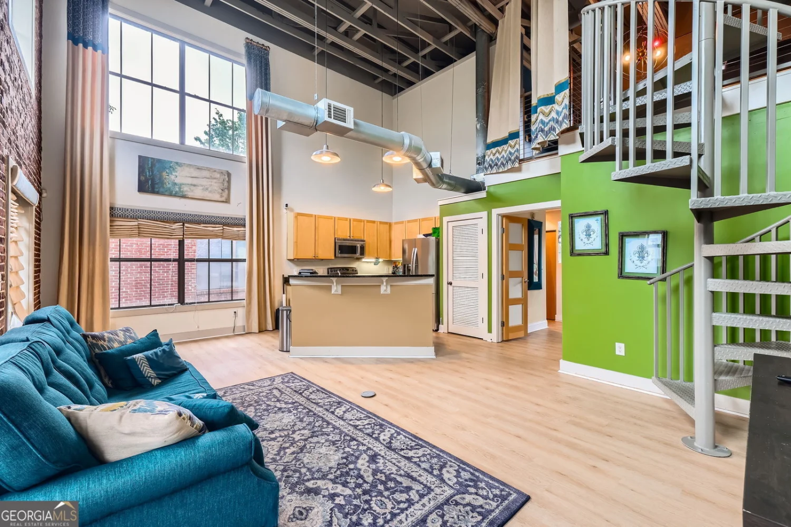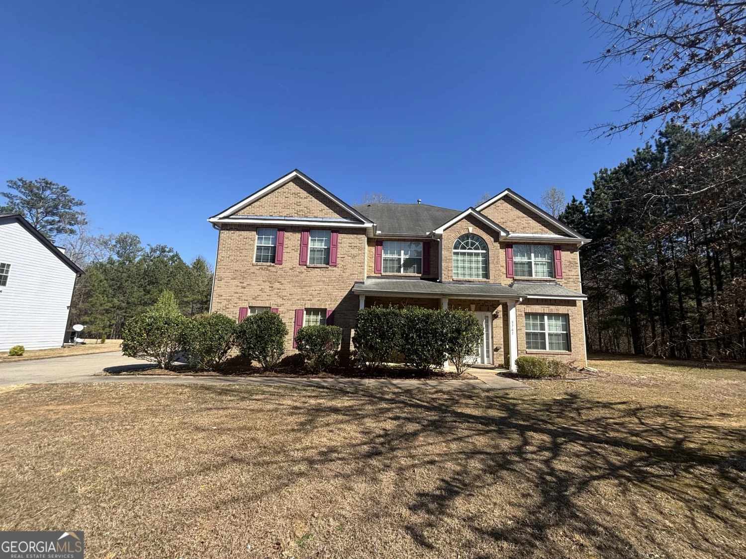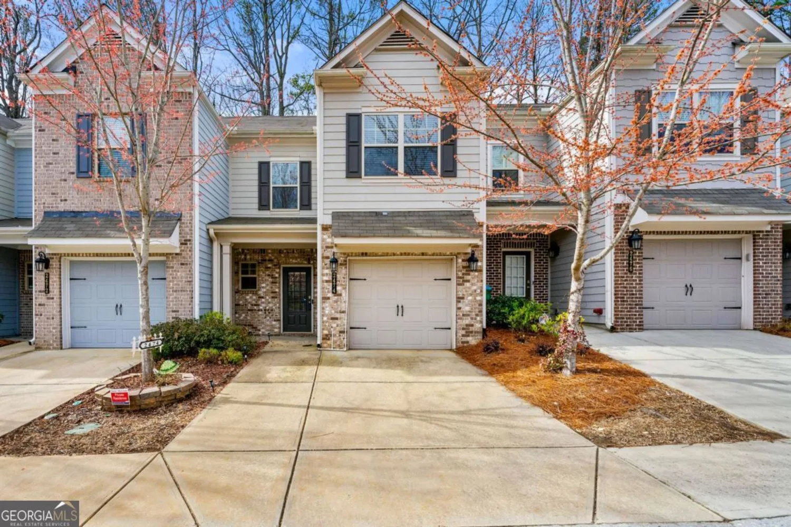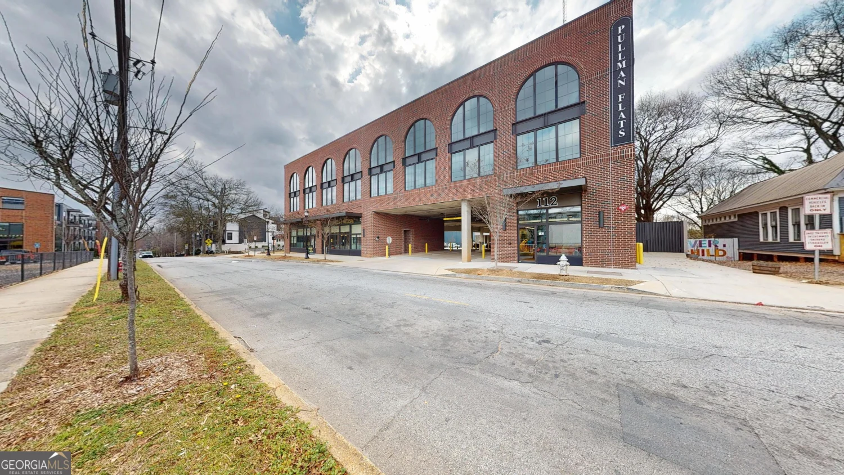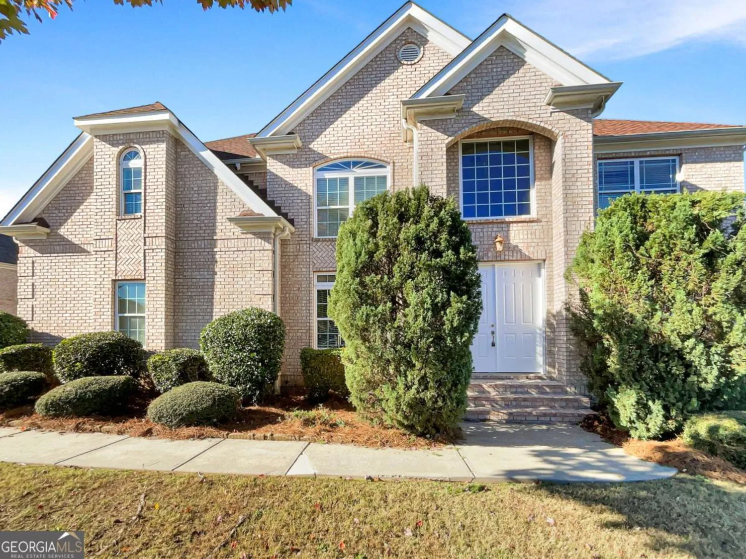576 terry street seAtlanta, GA 30312
576 terry street seAtlanta, GA 30312
Description
This charming intown traditional home with a contemporary flair will delight your pickiest buyers. Located on a quiet street in super hot Summer Hill, this immaculate property features a trendy modern kitchen, hardwood floors, rocking chair front porch, large rear deck and a driveway that can accommodate multiple cars. Best of all - there is an entire separate suite downstairs complete with another modern kitchen and bath. Tons of built in storage, newer systems, roof, upstairs laundry, nest thermostats and a one car garage make this an outstanding property.
Property Details for 576 Terry Street SE
- Subdivision ComplexSummer Hill
- Architectural StyleTraditional
- Parking FeaturesBasement, Parking Pad
- Property AttachedNo
LISTING UPDATED:
- StatusClosed
- MLS #8419430
- Days on Site0
- Taxes$1,038 / year
- MLS TypeResidential
- Year Built1998
- Lot Size0.10 Acres
- CountryFulton
LISTING UPDATED:
- StatusClosed
- MLS #8419430
- Days on Site0
- Taxes$1,038 / year
- MLS TypeResidential
- Year Built1998
- Lot Size0.10 Acres
- CountryFulton
Building Information for 576 Terry Street SE
- StoriesThree Or More
- Year Built1998
- Lot Size0.0990 Acres
Payment Calculator
Term
Interest
Home Price
Down Payment
The Payment Calculator is for illustrative purposes only. Read More
Property Information for 576 Terry Street SE
Summary
Location and General Information
- Community Features: Sidewalks
- Directions: Use GPS or From Fulton Street, travel South on Martin Street. Right on Glenn St, then Right on Terry. Home will be on your right.
- Coordinates: 33.738875,-84.384669
School Information
- Elementary School: Parkside
- Middle School: King
- High School: MH Jackson Jr
Taxes and HOA Information
- Parcel Number: 14 005300101011
- Tax Year: 2016
- Association Fee Includes: None
- Tax Lot: 43
Virtual Tour
Parking
- Open Parking: Yes
Interior and Exterior Features
Interior Features
- Cooling: Electric, Central Air
- Heating: Natural Gas, Forced Air
- Appliances: Gas Water Heater, Washer, Dishwasher, Disposal, Microwave, Refrigerator
- Basement: Daylight, Exterior Entry, Finished
- Fireplace Features: Factory Built, Gas Starter
- Flooring: Hardwood
- Interior Features: Separate Shower, In-Law Floorplan
- Levels/Stories: Three Or More
- Kitchen Features: Breakfast Room, Pantry, Second Kitchen
- Total Half Baths: 1
- Bathrooms Total Integer: 4
- Bathrooms Total Decimal: 3
Exterior Features
- Construction Materials: Concrete
- Patio And Porch Features: Porch
- Roof Type: Composition
- Laundry Features: Upper Level
- Pool Private: No
Property
Utilities
- Utilities: Sewer Connected
- Water Source: Public
Property and Assessments
- Home Warranty: Yes
- Property Condition: Resale
Green Features
- Green Energy Efficient: Thermostat
Lot Information
- Lot Features: Level
Multi Family
- Number of Units To Be Built: Square Feet
Rental
Rent Information
- Land Lease: Yes
Public Records for 576 Terry Street SE
Tax Record
- 2016$1,038.00 ($86.50 / month)
Home Facts
- Beds3
- Baths3
- StoriesThree Or More
- Lot Size0.0990 Acres
- StyleSingle Family Residence
- Year Built1998
- APN14 005300101011
- CountyFulton
- Fireplaces1


