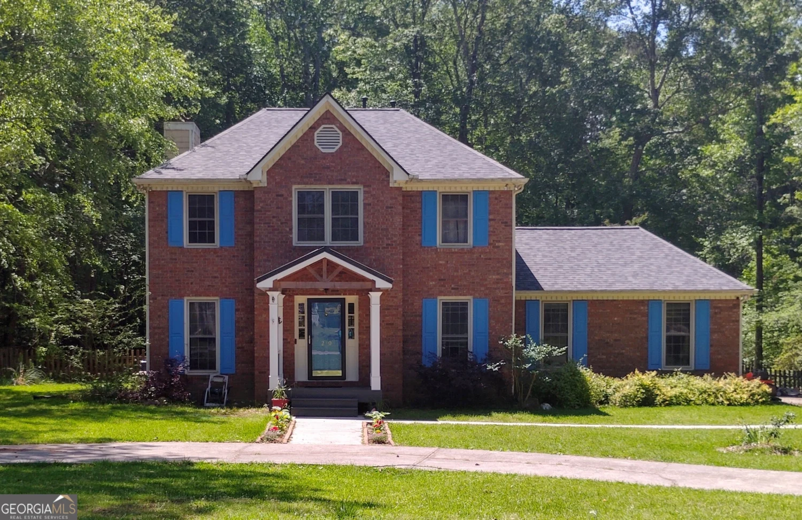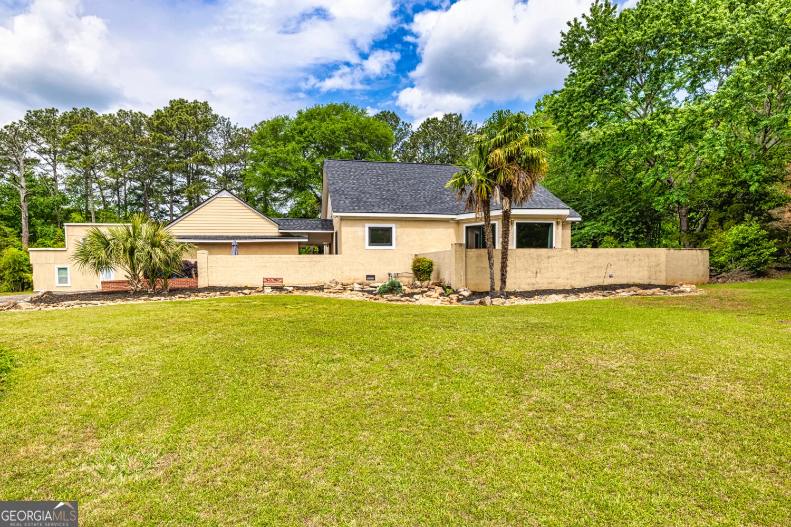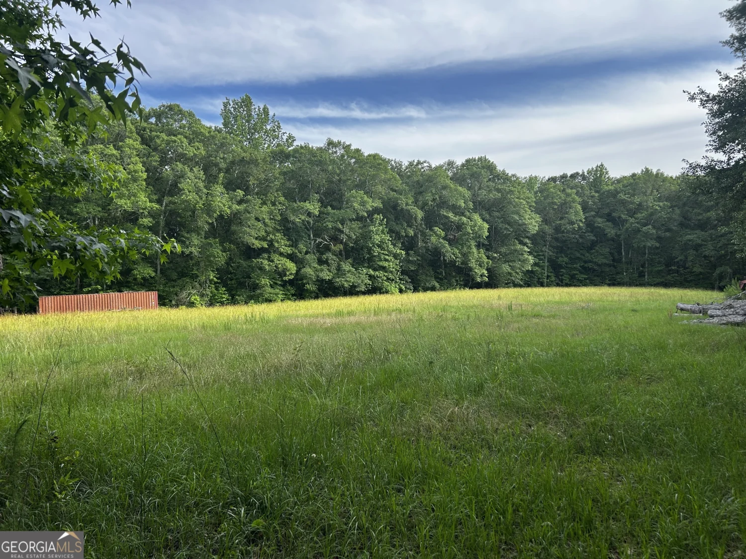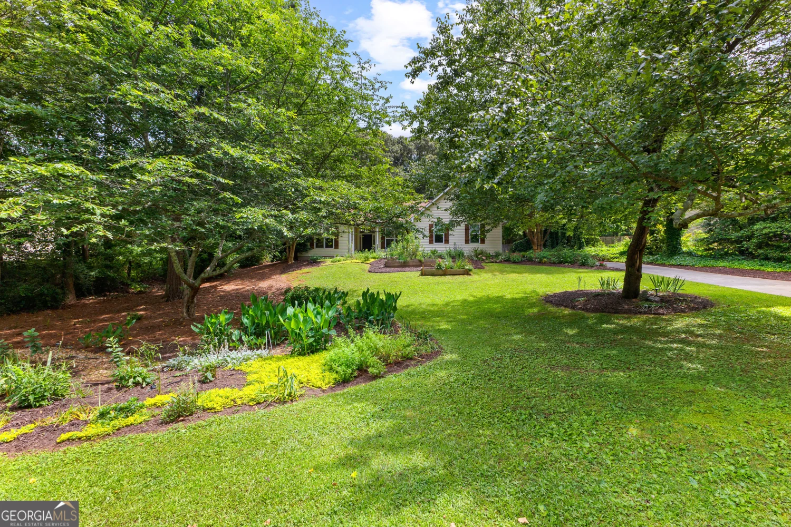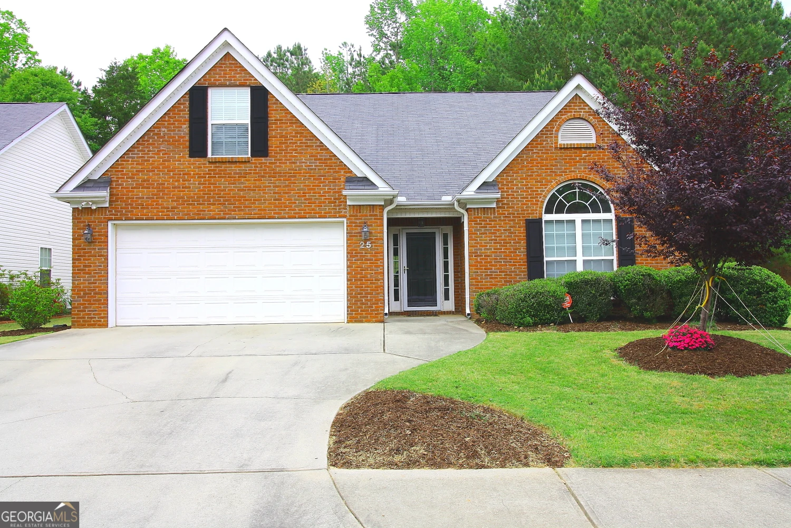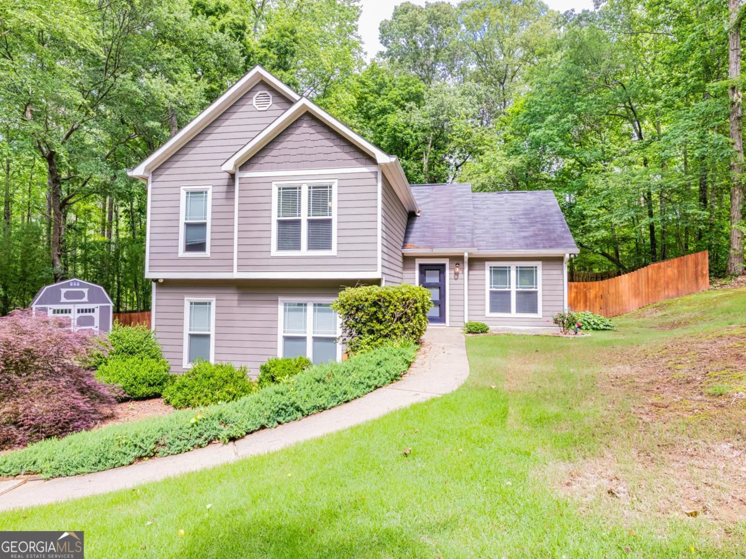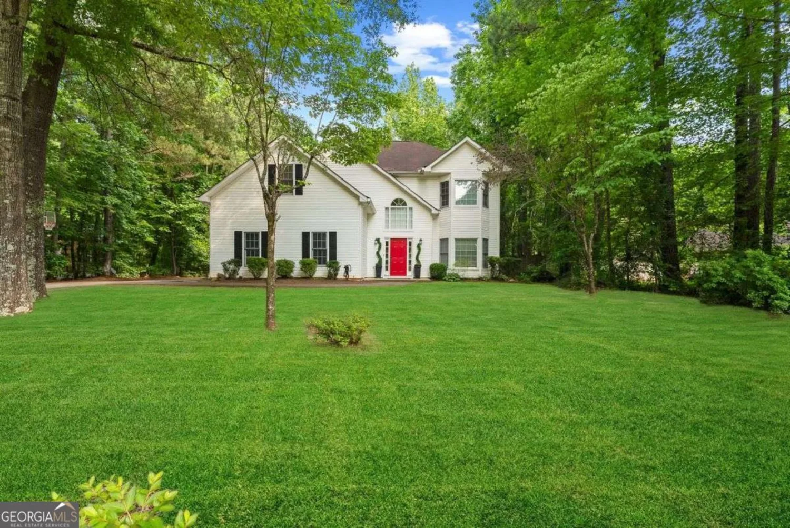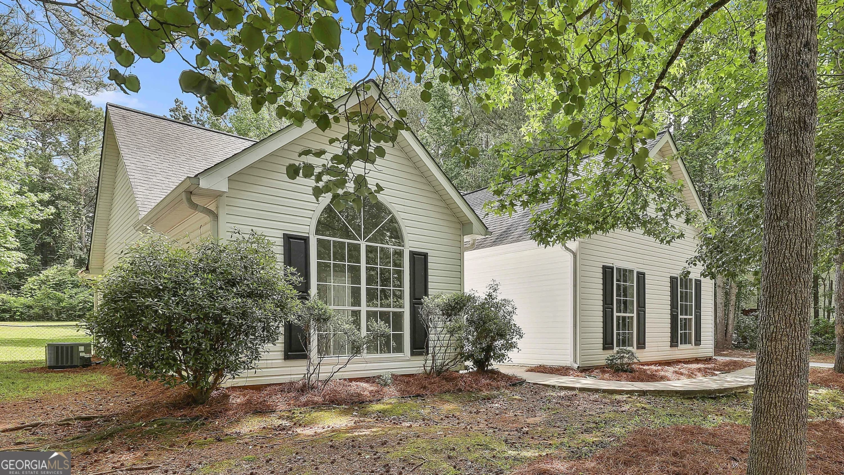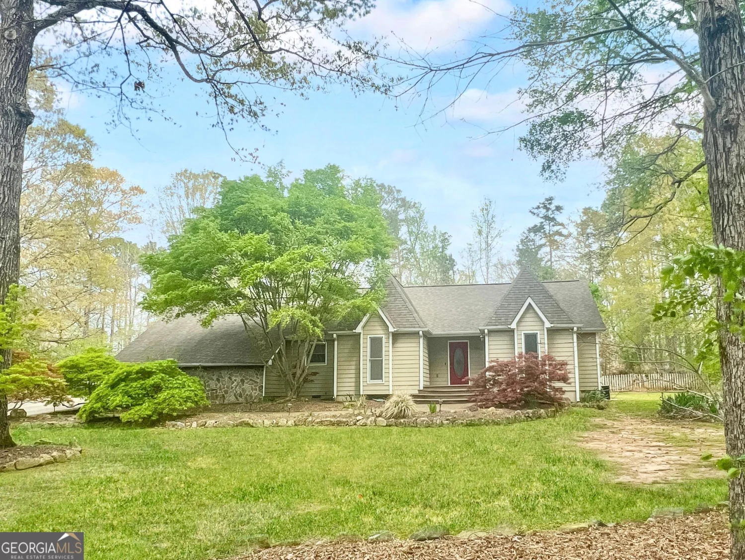265 mapledale trailSharpsburg, GA 30277
265 mapledale trailSharpsburg, GA 30277
Description
MUST SEE 3D TOUR! Cozy home situated on a large lot with a detached 1 bedroom cottage house. Enjoy the beautiful front porch view with mature hardwoods. Home has been recently renovated including new paint, some flooring, newly painted kitchen cabinets, & new granite counters. Entry opens to large open great/family room with soaring ceilings and exposed wood beams & separate dining room. Master on the main! Kitchen feels new and has nice breakfast area with a great view to the wonderful backyard. Oversized laundry room attached to Den/bonus room. Upstairs has 3 bedrooms & a bonus. Backyard is level with lots of space. Custom Detached Guest house renovation has full kitchen, living room, & bedroom. Great in law or rental income opportunity on guest house!
Property Details for 265 Mapledale Trail
- Subdivision ComplexShoal Creek Forest
- Architectural StyleTraditional
- ExteriorGarden
- Num Of Parking Spaces3
- Parking FeaturesAttached, Garage Door Opener, Detached, Garage, Kitchen Level, Parking Pad, Side/Rear Entrance
- Property AttachedNo
LISTING UPDATED:
- StatusClosed
- MLS #8420276
- Days on Site32
- Taxes$2,973.21 / year
- MLS TypeResidential
- Year Built1984
- Lot Size1.09 Acres
- CountryCoweta
LISTING UPDATED:
- StatusClosed
- MLS #8420276
- Days on Site32
- Taxes$2,973.21 / year
- MLS TypeResidential
- Year Built1984
- Lot Size1.09 Acres
- CountryCoweta
Building Information for 265 Mapledale Trail
- StoriesTwo
- Year Built1984
- Lot Size1.0900 Acres
Payment Calculator
Term
Interest
Home Price
Down Payment
The Payment Calculator is for illustrative purposes only. Read More
Property Information for 265 Mapledale Trail
Summary
Location and General Information
- Community Features: None
- Directions: From Peachtree City take Highway 54/34 toward Newnan. Turn right on Oakcrest. Right on Mapledale, home is on the left.
- Coordinates: 33.411566,-84.635122
School Information
- Elementary School: Thomas Crossroads
- Middle School: Lee
- High School: Northgate
Taxes and HOA Information
- Parcel Number: 145A 077
- Tax Year: 2017
- Association Fee Includes: None
- Tax Lot: 17
Virtual Tour
Parking
- Open Parking: Yes
Interior and Exterior Features
Interior Features
- Cooling: Electric, Ceiling Fan(s), Central Air, Window Unit(s), Attic Fan
- Heating: Natural Gas, Central, Forced Air, Heat Pump
- Appliances: Electric Water Heater, Dishwasher, Ice Maker, Oven/Range (Combo), Stainless Steel Appliance(s)
- Basement: Crawl Space
- Fireplace Features: Living Room, Masonry
- Flooring: Carpet, Hardwood
- Interior Features: Vaulted Ceiling(s), Double Vanity, Beamed Ceilings, Soaking Tub, Separate Shower, Walk-In Closet(s), In-Law Floorplan, Master On Main Level, Split Bedroom Plan
- Levels/Stories: Two
- Window Features: Double Pane Windows
- Kitchen Features: Breakfast Area, Breakfast Room, Pantry, Second Kitchen
- Main Bedrooms: 1
- Total Half Baths: 1
- Bathrooms Total Integer: 3
- Main Full Baths: 1
- Bathrooms Total Decimal: 2
Exterior Features
- Construction Materials: Wood Siding
- Fencing: Fenced
- Patio And Porch Features: Deck, Patio, Porch, Screened
- Roof Type: Composition
- Laundry Features: In Kitchen, Mud Room
- Pool Private: No
- Other Structures: Barn(s), Workshop
Property
Utilities
- Sewer: Septic Tank
- Utilities: Cable Available
- Water Source: Private
Property and Assessments
- Home Warranty: Yes
- Property Condition: Updated/Remodeled, Resale
Green Features
- Green Energy Efficient: Insulation
Lot Information
- Above Grade Finished Area: 3500
- Lot Features: Cul-De-Sac, Level, Private
Multi Family
- Number of Units To Be Built: Square Feet
Rental
Rent Information
- Land Lease: Yes
Public Records for 265 Mapledale Trail
Tax Record
- 2017$2,973.21 ($247.77 / month)
Home Facts
- Beds4
- Baths2
- Total Finished SqFt3,500 SqFt
- Above Grade Finished3,500 SqFt
- StoriesTwo
- Lot Size1.0900 Acres
- StyleSingle Family Residence
- Year Built1984
- APN145A 077
- CountyCoweta
- Fireplaces1


