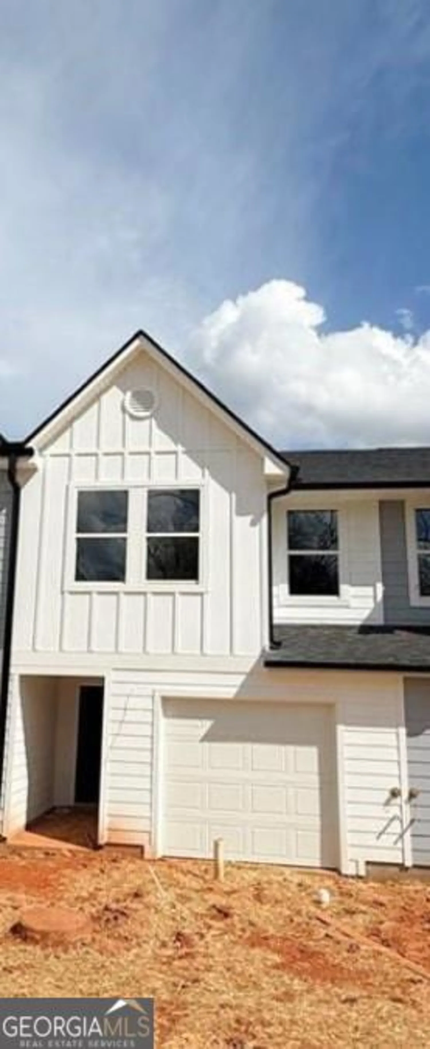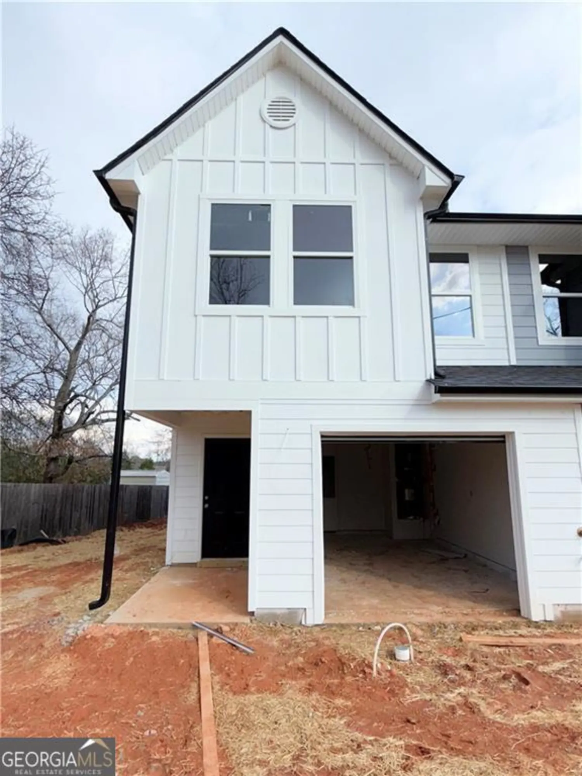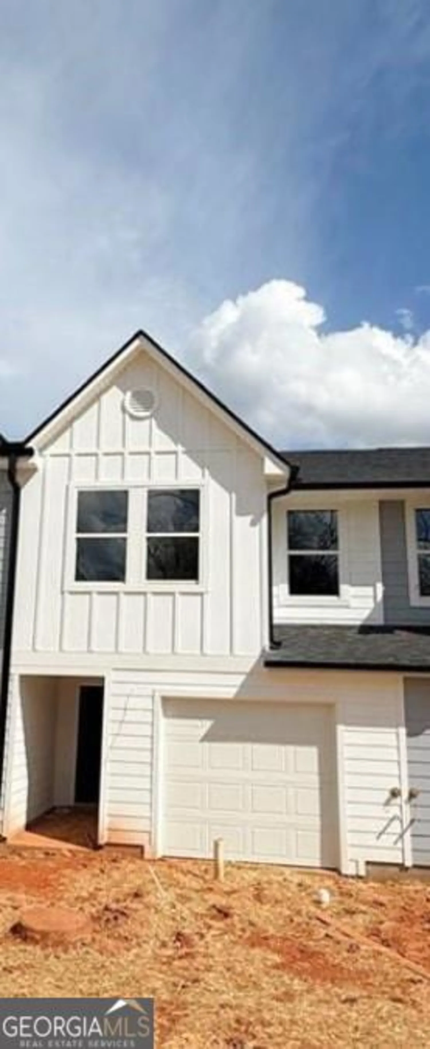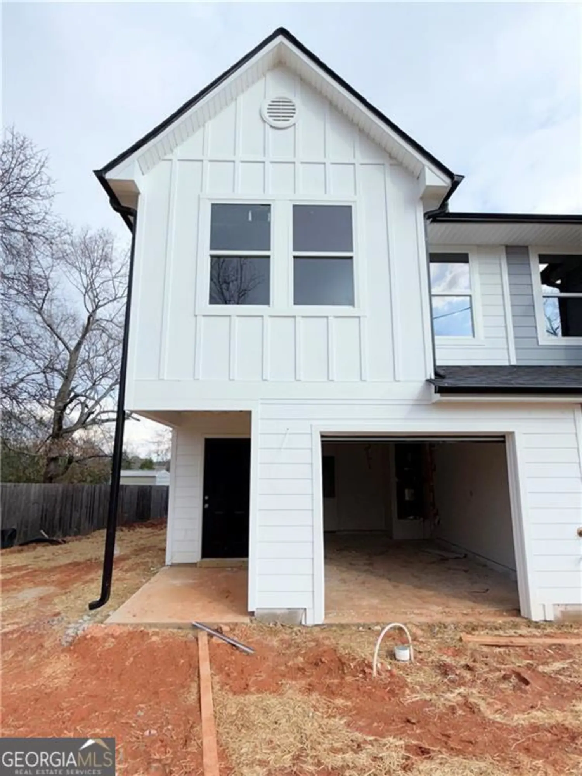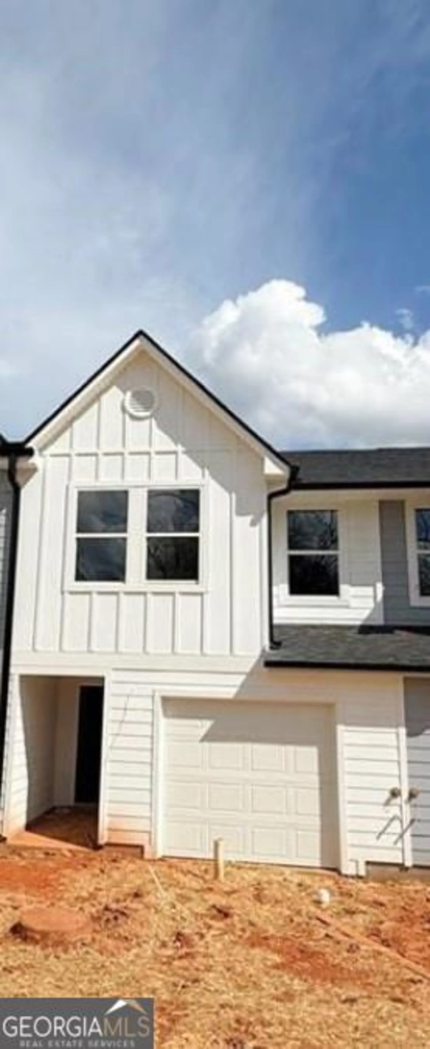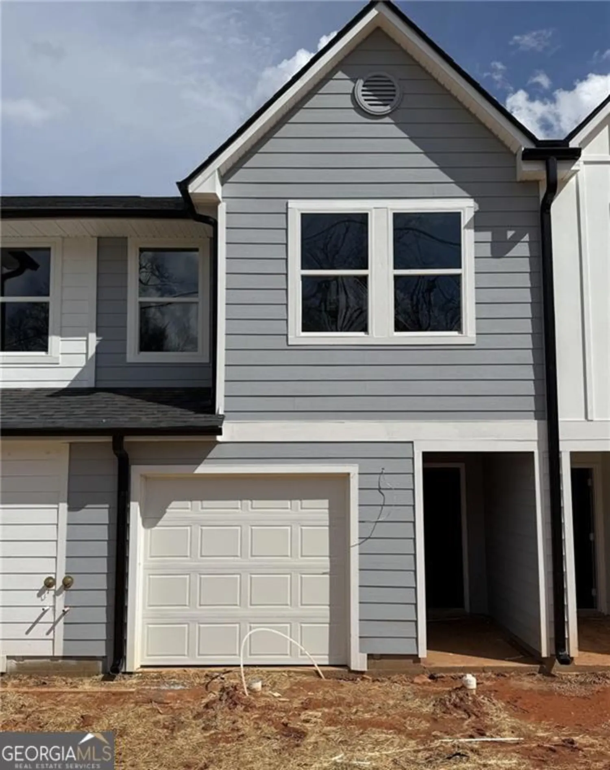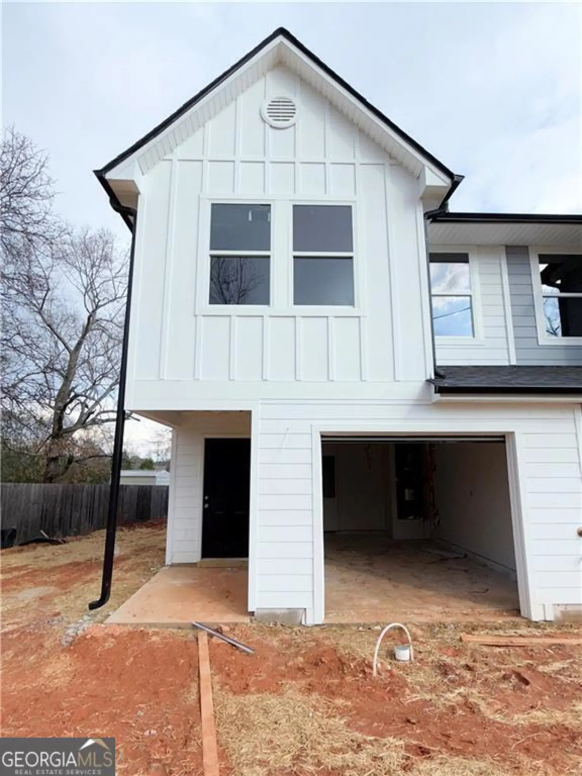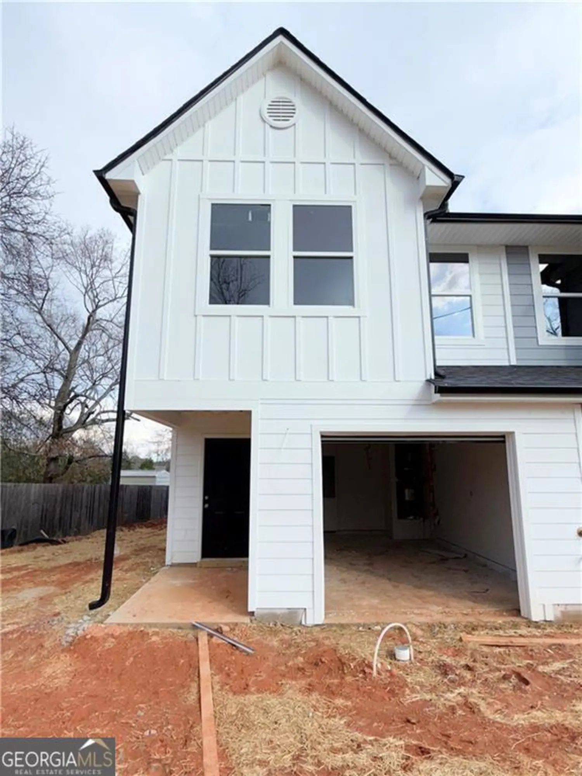200 thorne wood laneHampton, GA 30228
200 thorne wood laneHampton, GA 30228
Description
Very well maintained Rare ranch home on corner lot with privacy fence and an additional detached 2 car garage also. Great open floor plan, family room with laminate flooring and vaulted ceilings opens up to large kitchen and separate dining room. Updated 16 seer hvac system, Newer hot water heater and architectural roof, Neighborhood is extremely quiet and stable and very conveniently located close to shopping and I-75. Multiple offers asking for highest and Best
Property Details for 200 Thorne Wood Lane
- Subdivision ComplexThorne Berry
- Architectural StyleRanch
- Num Of Parking Spaces2
- Parking FeaturesAttached, Garage Door Opener, Detached, Kitchen Level, RV/Boat Parking, Side/Rear Entrance, Storage
- Property AttachedNo
LISTING UPDATED:
- StatusClosed
- MLS #8420851
- Days on Site12
- Taxes$2,455.1 / year
- MLS TypeResidential
- Year Built1998
- Lot Size0.69 Acres
- CountryHenry
LISTING UPDATED:
- StatusClosed
- MLS #8420851
- Days on Site12
- Taxes$2,455.1 / year
- MLS TypeResidential
- Year Built1998
- Lot Size0.69 Acres
- CountryHenry
Building Information for 200 Thorne Wood Lane
- StoriesOne
- Year Built1998
- Lot Size0.6900 Acres
Payment Calculator
Term
Interest
Home Price
Down Payment
The Payment Calculator is for illustrative purposes only. Read More
Property Information for 200 Thorne Wood Lane
Summary
Location and General Information
- Community Features: Clubhouse, Playground, Pool, Street Lights
- Directions: -75 SOUTH AND EXIT 221 JONESBORO RD GO RIGHT THEN LEFT INTO THORNE BERRY SUBDIVISION TO RIGHT ON THORNE WOOD LANE. HOUSE IS AT THE END OF THE STREET ON THE CORNER.
- Coordinates: 33.46024,-84.240235
School Information
- Elementary School: Dutchtown
- Middle School: Dutchtown
- High School: Dutchtown
Taxes and HOA Information
- Parcel Number: 035B01031000
- Tax Year: 2017
- Association Fee Includes: Management Fee, Swimming
- Tax Lot: 31
Virtual Tour
Parking
- Open Parking: No
Interior and Exterior Features
Interior Features
- Cooling: Electric, Central Air
- Heating: Natural Gas, Central
- Appliances: Dishwasher, Microwave, Oven/Range (Combo)
- Basement: None
- Flooring: Laminate
- Interior Features: Tray Ceiling(s), Vaulted Ceiling(s), Double Vanity, Walk-In Closet(s), Master On Main Level
- Levels/Stories: One
- Foundation: Slab
- Main Bedrooms: 3
- Bathrooms Total Integer: 2
- Main Full Baths: 2
- Bathrooms Total Decimal: 2
Exterior Features
- Construction Materials: Aluminum Siding, Vinyl Siding
- Fencing: Fenced
- Pool Private: No
- Other Structures: Workshop
Property
Utilities
- Utilities: Underground Utilities, Sewer Connected
- Water Source: Public
Property and Assessments
- Home Warranty: Yes
- Property Condition: Updated/Remodeled, Resale
Green Features
- Green Energy Efficient: Doors
Lot Information
- Above Grade Finished Area: 1895
- Lot Features: Corner Lot, Level, Private
Multi Family
- Number of Units To Be Built: Square Feet
Rental
Rent Information
- Land Lease: Yes
- Occupant Types: Vacant
Public Records for 200 Thorne Wood Lane
Tax Record
- 2017$2,455.10 ($204.59 / month)
Home Facts
- Beds3
- Baths2
- Total Finished SqFt1,895 SqFt
- Above Grade Finished1,895 SqFt
- StoriesOne
- Lot Size0.6900 Acres
- StyleSingle Family Residence
- Year Built1998
- APN035B01031000
- CountyHenry
- Fireplaces1


