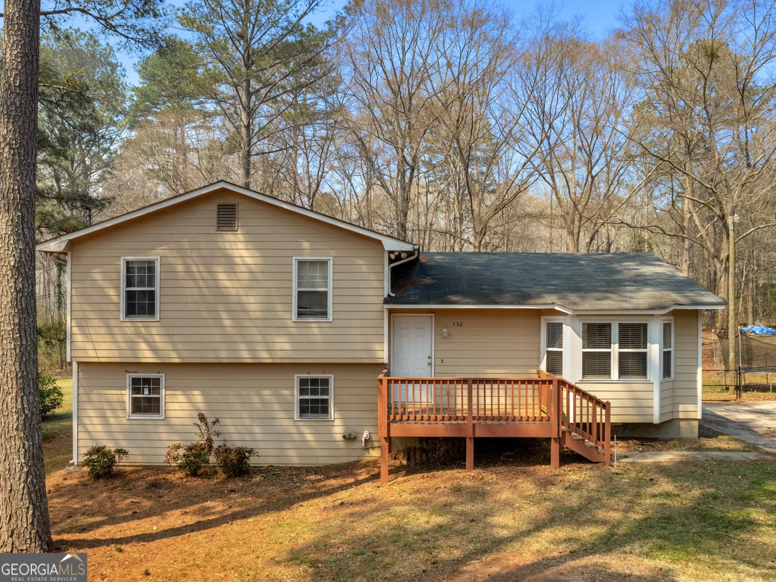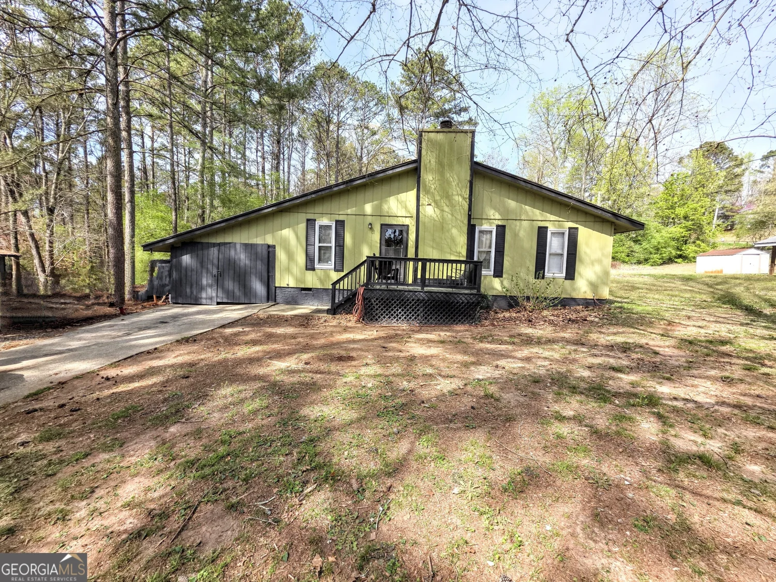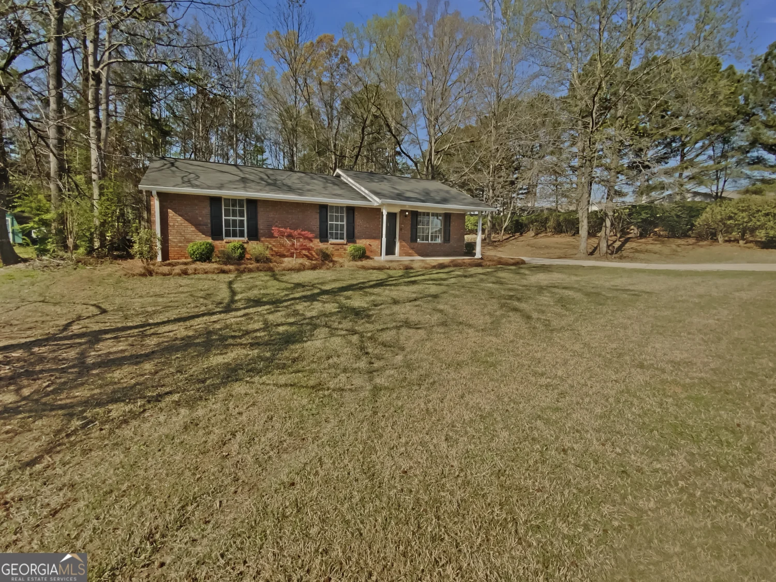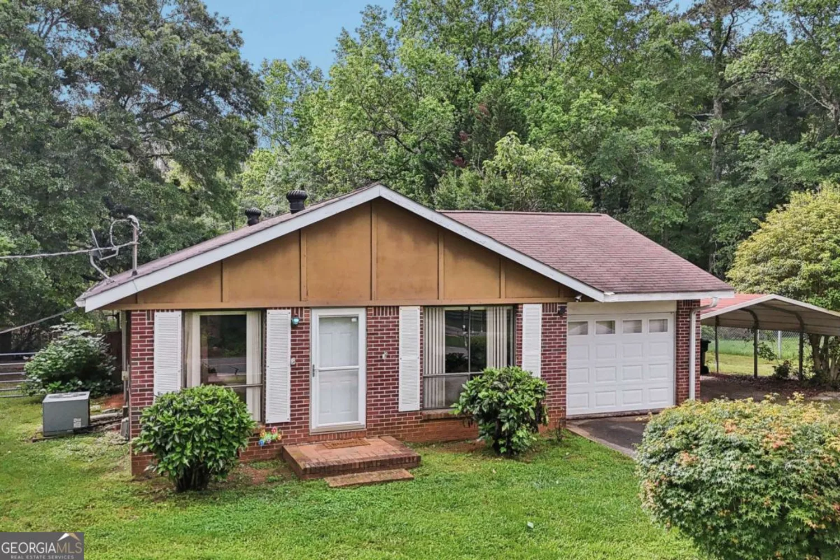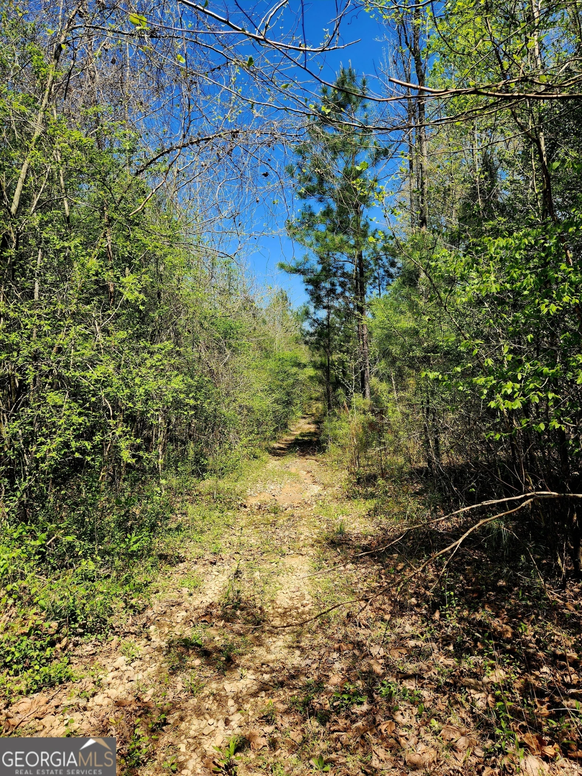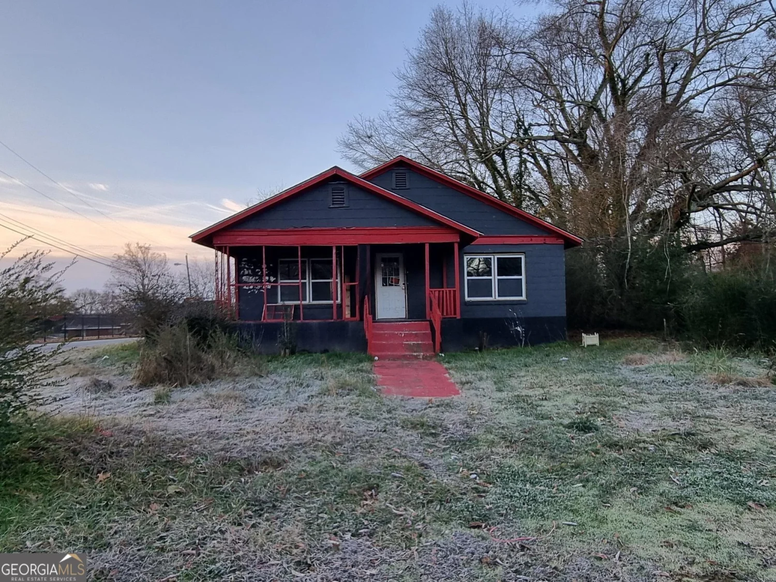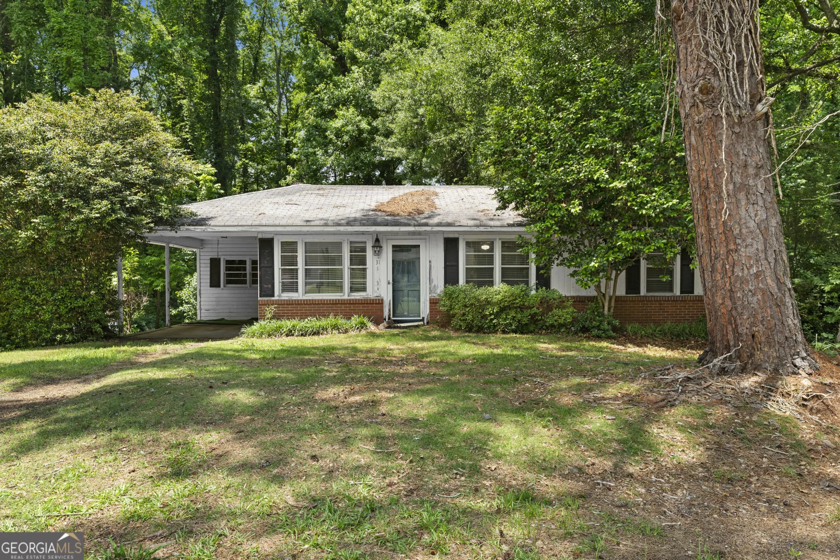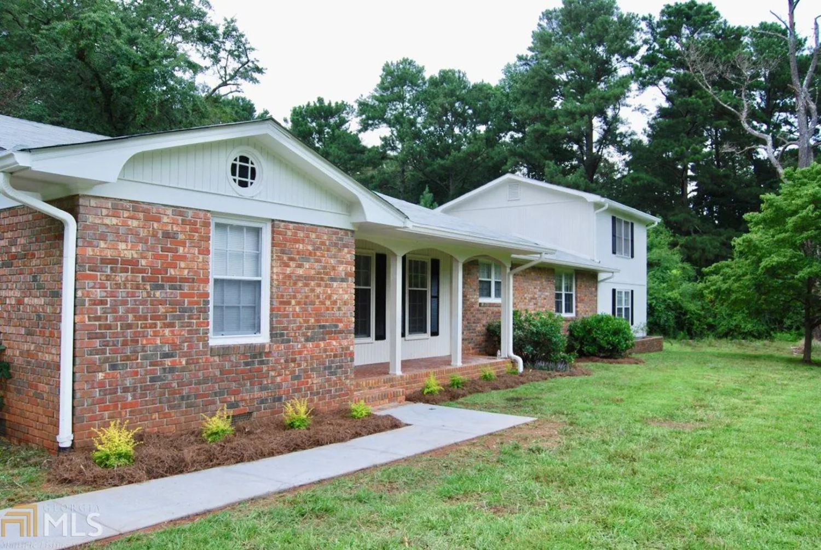10 winter laneNewnan, GA 30265
10 winter laneNewnan, GA 30265
Description
Charming cottage in Ashton in SummerGrove! Located in a quiet cul-de-sac, recently updated cottage with new carpet, paint, and more. Master and two guest rooms on main level with second level bonus room; stainless steel appliances with breakfast area. Located close to community pool.
Property Details for 10 Winter Lane
- Subdivision ComplexSummergrove
- Architectural StyleBungalow/Cottage
- Num Of Parking Spaces2
- Parking FeaturesGarage
- Property AttachedNo
LISTING UPDATED:
- StatusClosed
- MLS #8421707
- Days on Site11
- Taxes$2,172 / year
- MLS TypeResidential
- Year Built2004
- CountryCoweta
LISTING UPDATED:
- StatusClosed
- MLS #8421707
- Days on Site11
- Taxes$2,172 / year
- MLS TypeResidential
- Year Built2004
- CountryCoweta
Building Information for 10 Winter Lane
- StoriesOne and One Half
- Year Built2004
- Lot Size0.0000 Acres
Payment Calculator
Term
Interest
Home Price
Down Payment
The Payment Calculator is for illustrative purposes only. Read More
Property Information for 10 Winter Lane
Summary
Location and General Information
- Community Features: Clubhouse, Lake, Park, Playground, Pool, Sidewalks
- Directions: I-85S TO EXIT 47. EAST ON HWY 34 TO RIGHT ON SHENANDOAH BLVD, FOLLOW THROUGH LIGHT TO SUMMERGROVE PKWY, RT ON HIGHWOODS, RT ON FAIRWAY DR TO ASHTON
- Coordinates: 33.360903,-84.740368
School Information
- Elementary School: Newnan Crossing
- Middle School: Lee
- High School: East Coweta
Taxes and HOA Information
- Parcel Number: SG5 185
- Tax Year: 2017
- Association Fee Includes: Swimming
Virtual Tour
Parking
- Open Parking: No
Interior and Exterior Features
Interior Features
- Cooling: Electric, Central Air
- Heating: Natural Gas, Heat Pump
- Appliances: Gas Water Heater, Dishwasher, Microwave, Oven/Range (Combo), Refrigerator, Stainless Steel Appliance(s)
- Basement: None
- Flooring: Carpet, Hardwood
- Interior Features: Vaulted Ceiling(s), Soaking Tub, Separate Shower, Master On Main Level, Split Bedroom Plan
- Levels/Stories: One and One Half
- Window Features: Double Pane Windows
- Foundation: Slab
- Main Bedrooms: 3
- Bathrooms Total Integer: 2
- Main Full Baths: 2
- Bathrooms Total Decimal: 2
Exterior Features
- Construction Materials: Aluminum Siding, Vinyl Siding
- Pool Private: No
Property
Utilities
- Utilities: Underground Utilities
- Water Source: Public
Property and Assessments
- Home Warranty: Yes
- Property Condition: Resale
Green Features
Lot Information
- Above Grade Finished Area: 1659
- Lot Features: Cul-De-Sac
Multi Family
- Number of Units To Be Built: Square Feet
Rental
Rent Information
- Land Lease: Yes
- Occupant Types: Vacant
Public Records for 10 Winter Lane
Tax Record
- 2017$2,172.00 ($181.00 / month)
Home Facts
- Beds3
- Baths2
- Total Finished SqFt1,659 SqFt
- Above Grade Finished1,659 SqFt
- StoriesOne and One Half
- Lot Size0.0000 Acres
- StyleSingle Family Residence
- Year Built2004
- APNSG5 185
- CountyCoweta
- Fireplaces1


