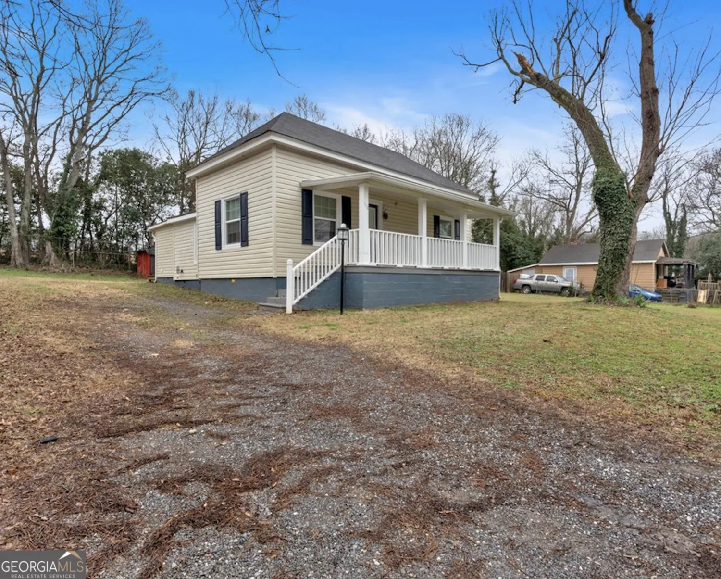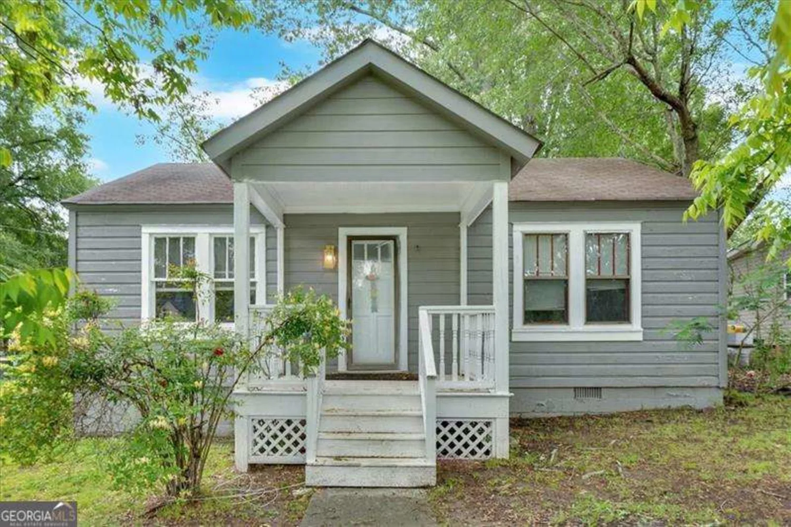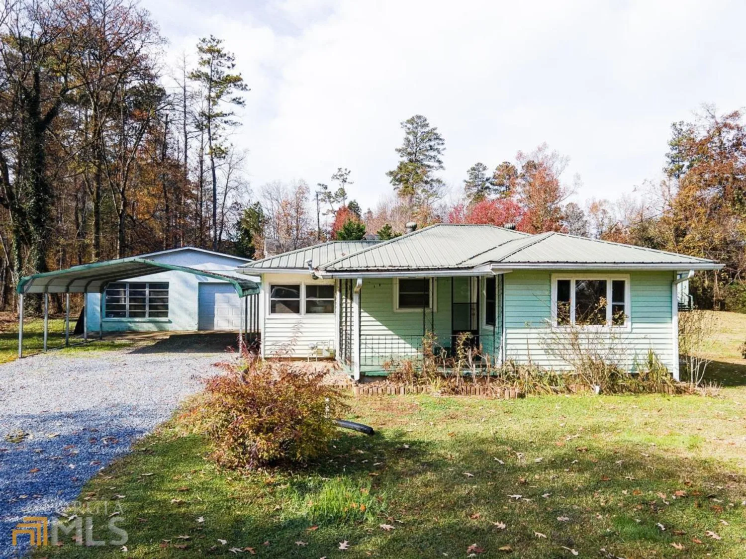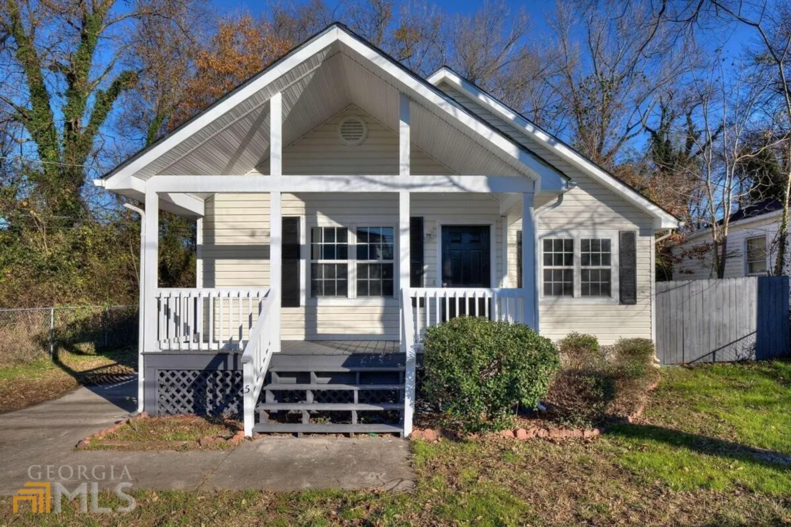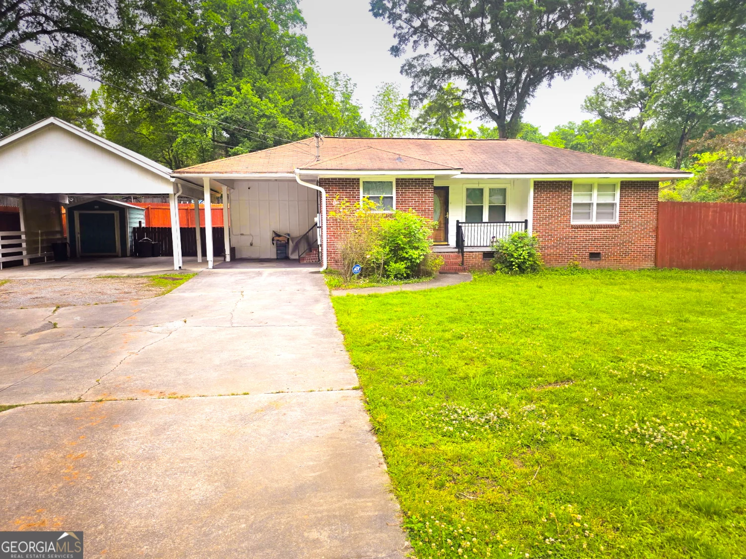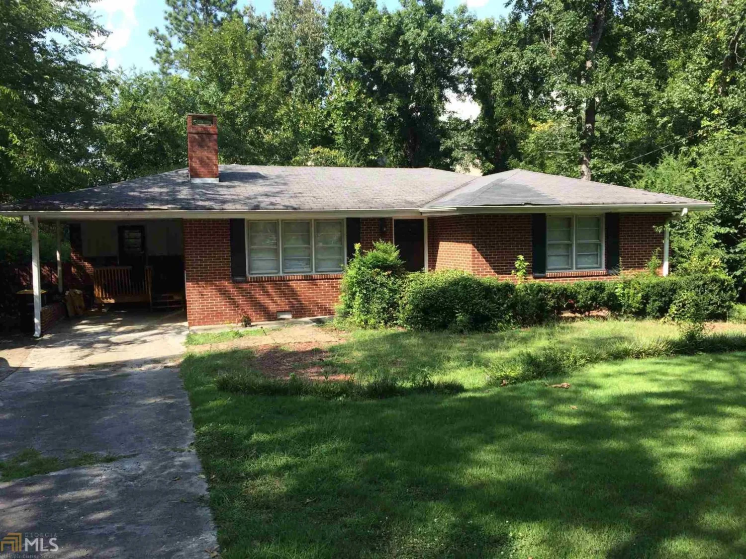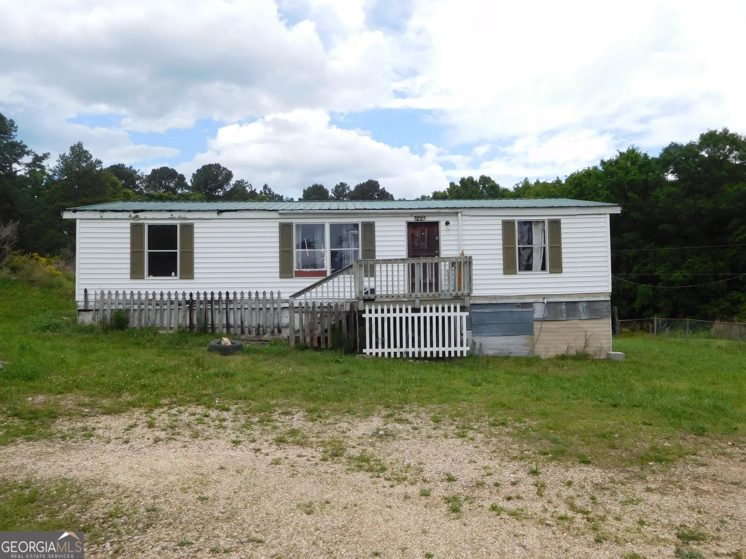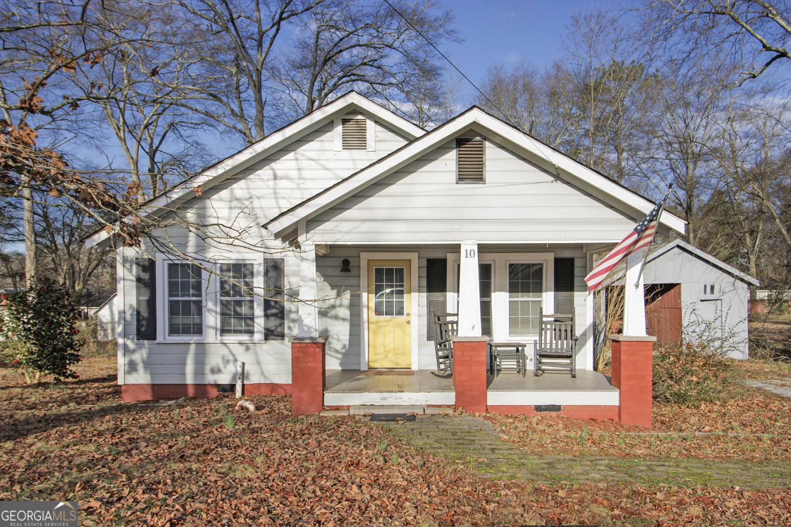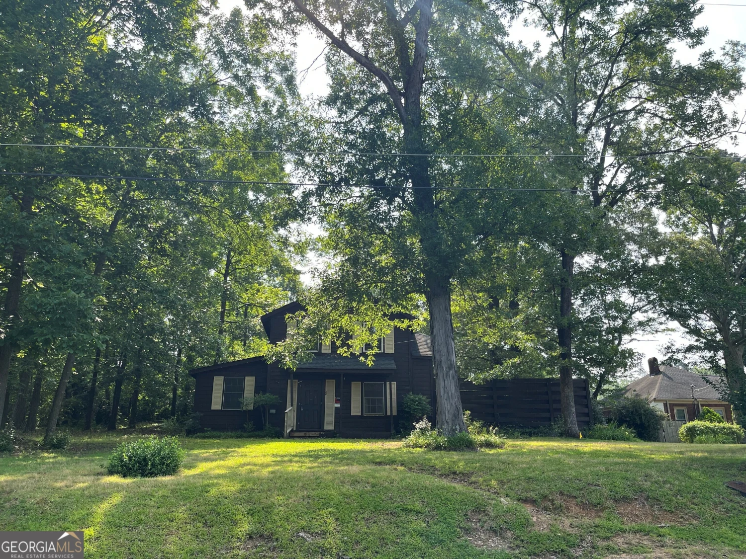10 eden driveRome, GA 30165
10 eden driveRome, GA 30165
Description
Charming three bedroom/two bathroom house on a quiet neighborhood street! Through the front door you'll find open concept living spaces complete with vaulted ceilings in the family room. Storage space abounds with walk-in closets and a large laundry room off the kitchen! Outside you'll find a wonderful screened porch, fenced backyard, a storage building, and low maintenance vinyl siding.
Property Details for 10 Eden Drive
- Subdivision ComplexBeech Creek
- Architectural StyleRanch, Traditional
- Num Of Parking Spaces2
- Parking FeaturesCarport
- Property AttachedNo
LISTING UPDATED:
- StatusClosed
- MLS #8422046
- Days on Site0
- Taxes$1,515.76 / year
- MLS TypeResidential
- Year Built1990
- CountryFloyd
LISTING UPDATED:
- StatusClosed
- MLS #8422046
- Days on Site0
- Taxes$1,515.76 / year
- MLS TypeResidential
- Year Built1990
- CountryFloyd
Building Information for 10 Eden Drive
- StoriesOne
- Year Built1990
- Lot Size0.0000 Acres
Payment Calculator
Term
Interest
Home Price
Down Payment
The Payment Calculator is for illustrative purposes only. Read More
Property Information for 10 Eden Drive
Summary
Location and General Information
- Community Features: Street Lights
- Directions: Shorter Ave (Hwy 20 W), Right onto Beech Creek Dr, Left on Eden. House on Right
- Coordinates: 34.276091,-85.253421
School Information
- Elementary School: Garden Lakes
- Middle School: Coosa
- High School: Coosa
Taxes and HOA Information
- Parcel Number: G13W 456
- Tax Year: 2017
- Association Fee Includes: None
- Tax Lot: 5
Virtual Tour
Parking
- Open Parking: No
Interior and Exterior Features
Interior Features
- Cooling: Electric, Central Air
- Heating: Natural Gas, Central
- Appliances: Dishwasher, Oven/Range (Combo)
- Basement: Crawl Space
- Flooring: Hardwood
- Levels/Stories: One
- Main Bedrooms: 3
- Bathrooms Total Integer: 2
- Main Full Baths: 2
- Bathrooms Total Decimal: 2
Exterior Features
- Construction Materials: Wood Siding
- Roof Type: Composition
- Pool Private: No
Property
Utilities
- Water Source: Public
Property and Assessments
- Home Warranty: Yes
- Property Condition: Resale
Green Features
- Green Energy Efficient: Insulation
Lot Information
- Above Grade Finished Area: 1506
- Lot Features: Level
Multi Family
- Number of Units To Be Built: Square Feet
Rental
Rent Information
- Land Lease: Yes
Public Records for 10 Eden Drive
Tax Record
- 2017$1,515.76 ($126.31 / month)
Home Facts
- Beds3
- Baths2
- Total Finished SqFt1,506 SqFt
- Above Grade Finished1,506 SqFt
- StoriesOne
- Lot Size0.0000 Acres
- StyleSingle Family Residence
- Year Built1990
- APNG13W 456
- CountyFloyd


