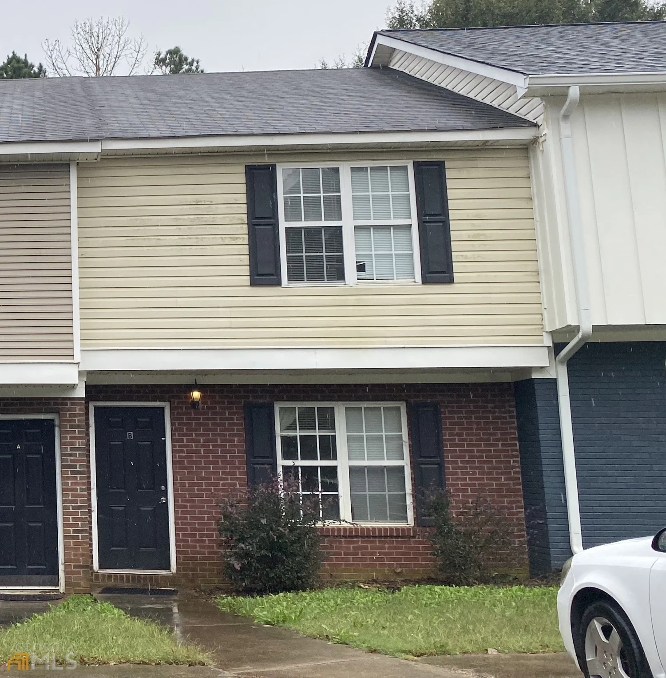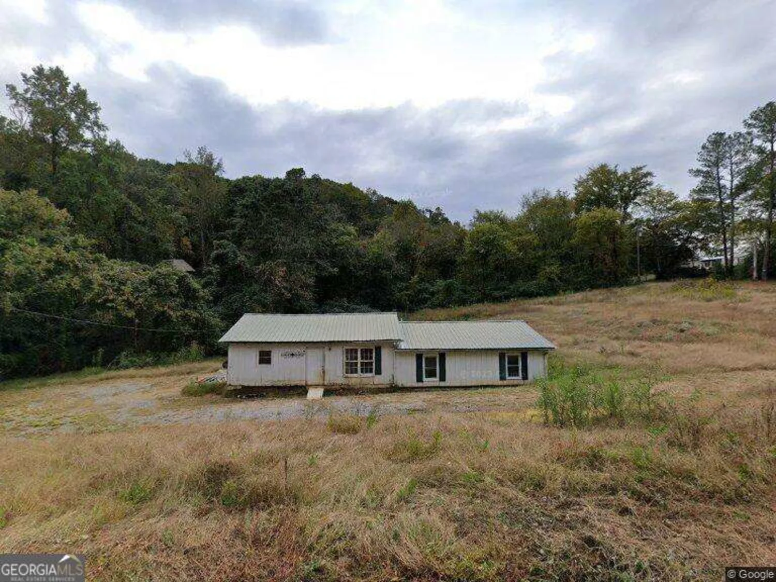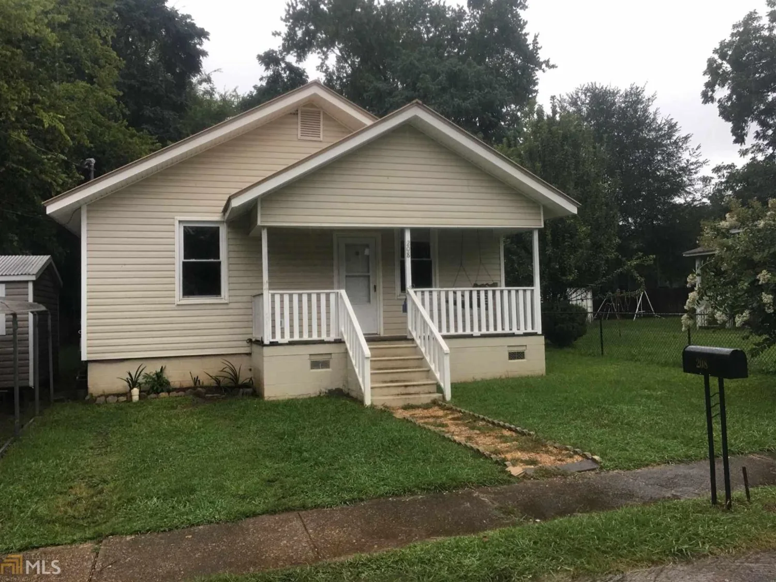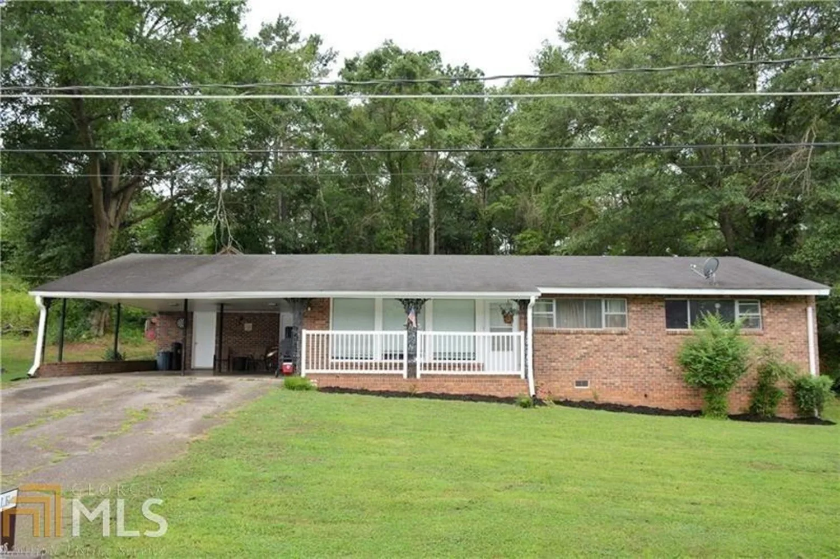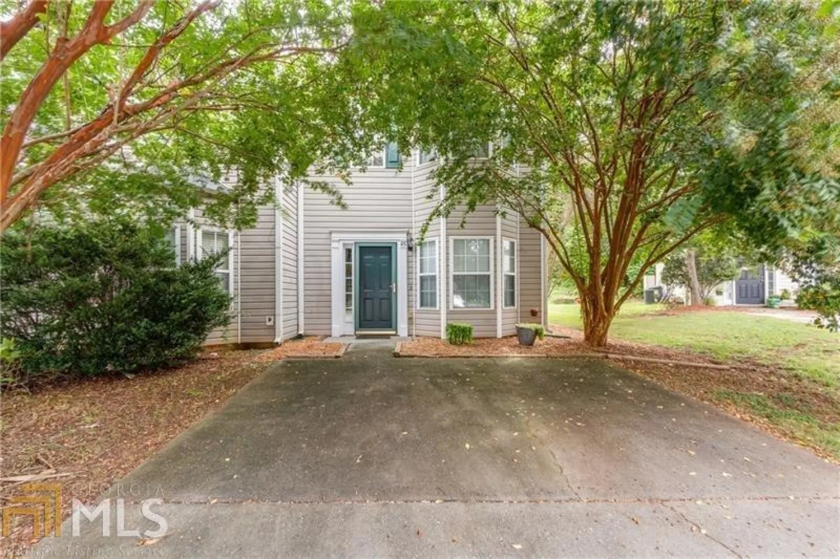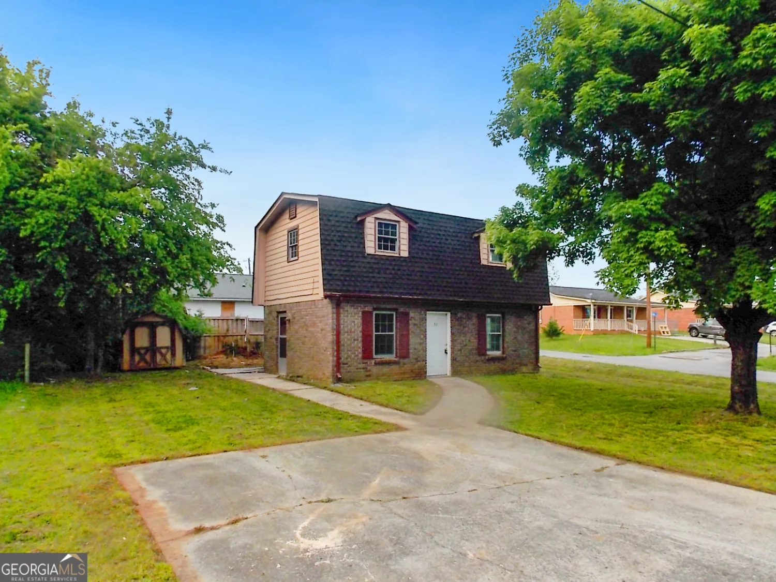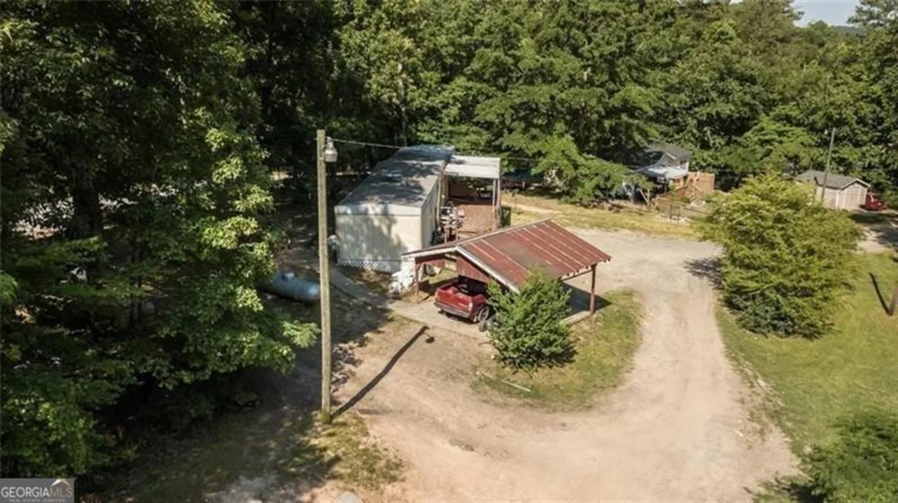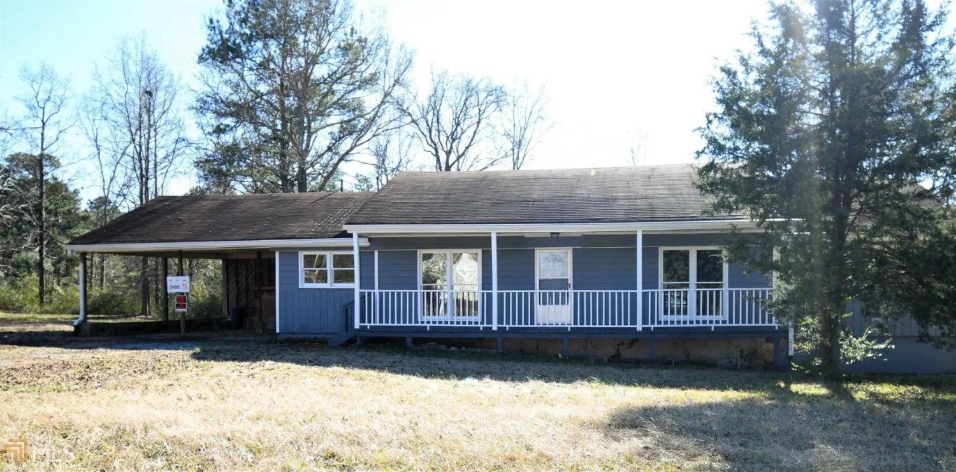41 eagle glen driveCartersville, GA 30121
41 eagle glen driveCartersville, GA 30121
Description
Amazing location just minutes from I-75, shopping, Lake Allatoona and Georgia Highlands College! Welcoming foyer leads into beautiful open floor plan with large Family Room that boasts soaring ceilings and open kitchen. Master on Main with Full Bath and Walk-in Closet. Two Master Suites up with Walk-in closets & Full Baths and Large Loft/Sitting area that makes great Den, Media Room or Office. This home would be a great roommate plan.*Fresh Paint and New Carpet* Community Pool & Playground
Property Details for 41 Eagle Glen Drive
- Subdivision ComplexEagle Glen
- Architectural StyleBrick Front, Traditional
- Num Of Parking Spaces1
- Parking FeaturesGarage, Kitchen Level
- Property AttachedNo
LISTING UPDATED:
- StatusClosed
- MLS #8422346
- Days on Site0
- Taxes$1,109 / year
- HOA Fees$60 / month
- MLS TypeResidential
- Year Built2002
- CountryBartow
LISTING UPDATED:
- StatusClosed
- MLS #8422346
- Days on Site0
- Taxes$1,109 / year
- HOA Fees$60 / month
- MLS TypeResidential
- Year Built2002
- CountryBartow
Building Information for 41 Eagle Glen Drive
- StoriesTwo
- Year Built2002
- Lot Size0.0000 Acres
Payment Calculator
Term
Interest
Home Price
Down Payment
The Payment Calculator is for illustrative purposes only. Read More
Property Information for 41 Eagle Glen Drive
Summary
Location and General Information
- Community Features: Pool
- Directions: USE GPS
- Coordinates: 34.21563,-84.784359
School Information
- Elementary School: Cloverleaf
- Middle School: South Central
- High School: Cass
Taxes and HOA Information
- Parcel Number: 0079F0002005
- Tax Year: 2017
- Association Fee Includes: Other
Virtual Tour
Parking
- Open Parking: No
Interior and Exterior Features
Interior Features
- Cooling: Electric, Ceiling Fan(s), Central Air
- Heating: Electric
- Appliances: Dishwasher, Oven/Range (Combo)
- Basement: None
- Flooring: Hardwood, Carpet, Laminate
- Interior Features: Tray Ceiling(s), High Ceilings
- Levels/Stories: Two
- Window Features: Double Pane Windows
- Foundation: Slab
- Main Bedrooms: 1
- Total Half Baths: 1
- Bathrooms Total Integer: 4
- Main Full Baths: 1
- Bathrooms Total Decimal: 3
Exterior Features
- Construction Materials: Aluminum Siding, Vinyl Siding
- Pool Private: No
Property
Utilities
- Utilities: Sewer Connected
- Water Source: Public
Property and Assessments
- Home Warranty: Yes
- Property Condition: Resale
Green Features
Lot Information
- Above Grade Finished Area: 1370
- Lot Features: Level
Multi Family
- Number of Units To Be Built: Square Feet
Rental
Rent Information
- Land Lease: Yes
- Occupant Types: Vacant
Public Records for 41 Eagle Glen Drive
Tax Record
- 2017$1,109.00 ($92.42 / month)
Home Facts
- Beds3
- Baths3
- Total Finished SqFt1,370 SqFt
- Above Grade Finished1,370 SqFt
- StoriesTwo
- Lot Size0.0000 Acres
- StyleTownhouse
- Year Built2002
- APN0079F0002005
- CountyBartow


