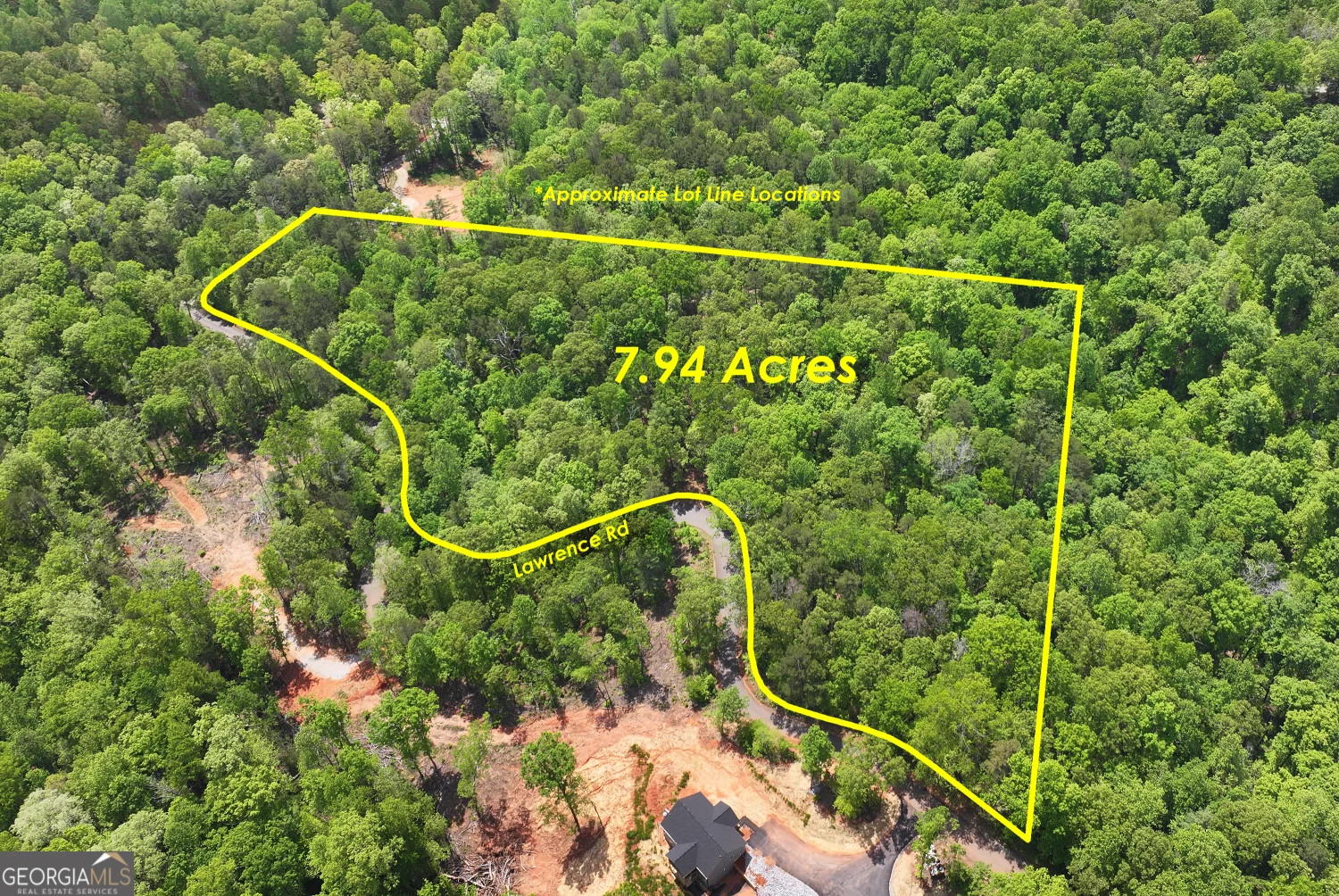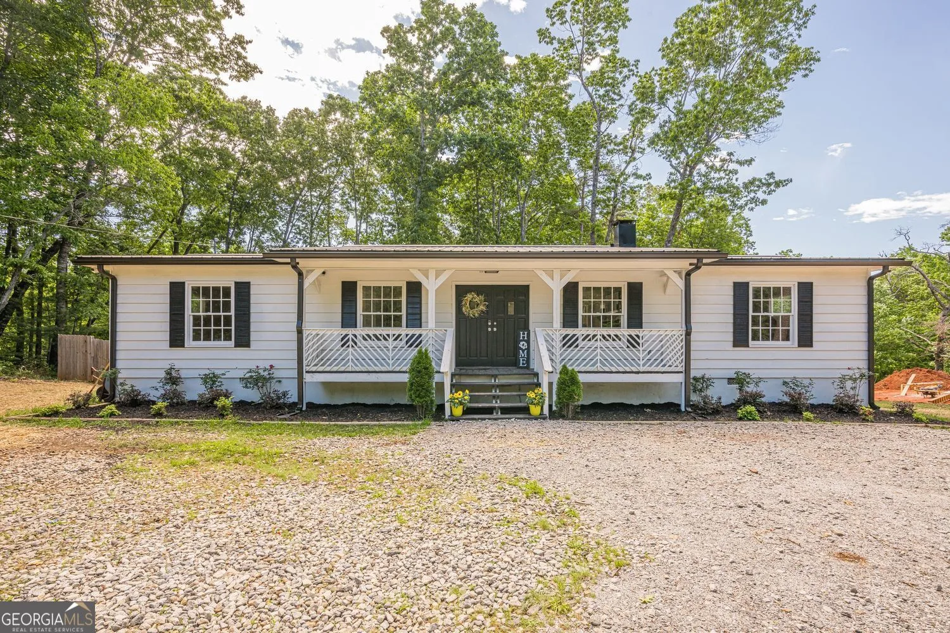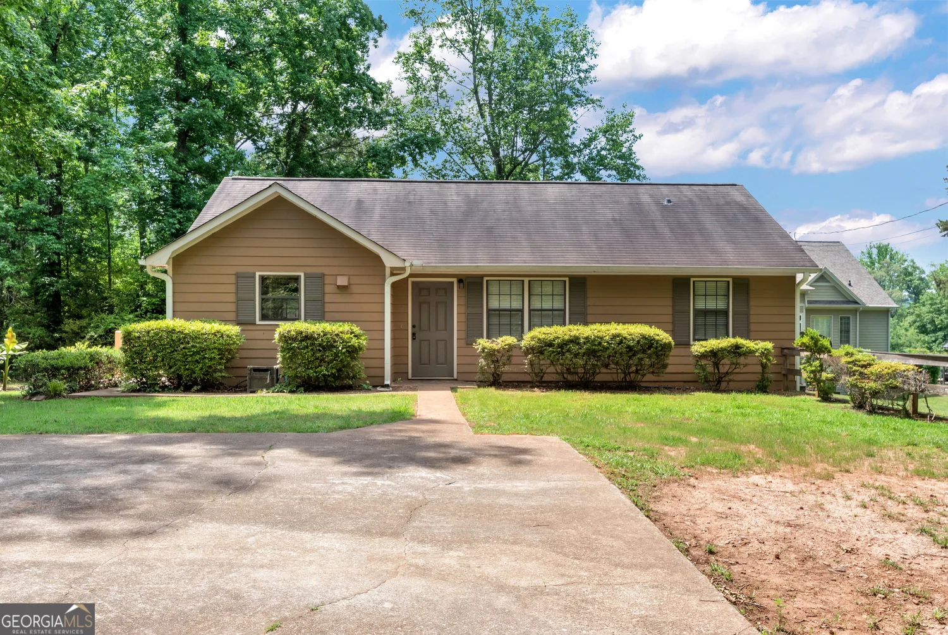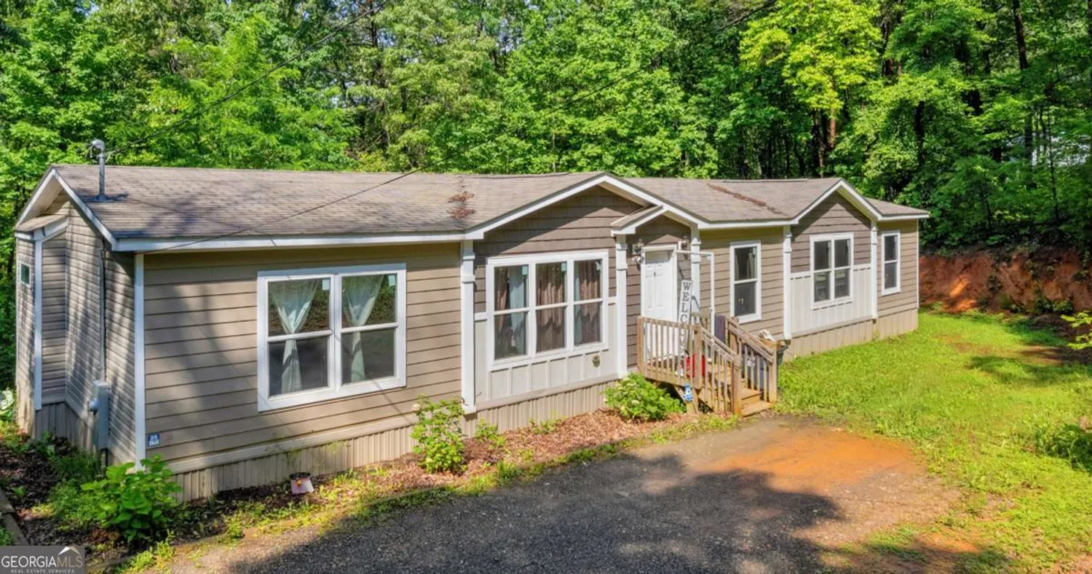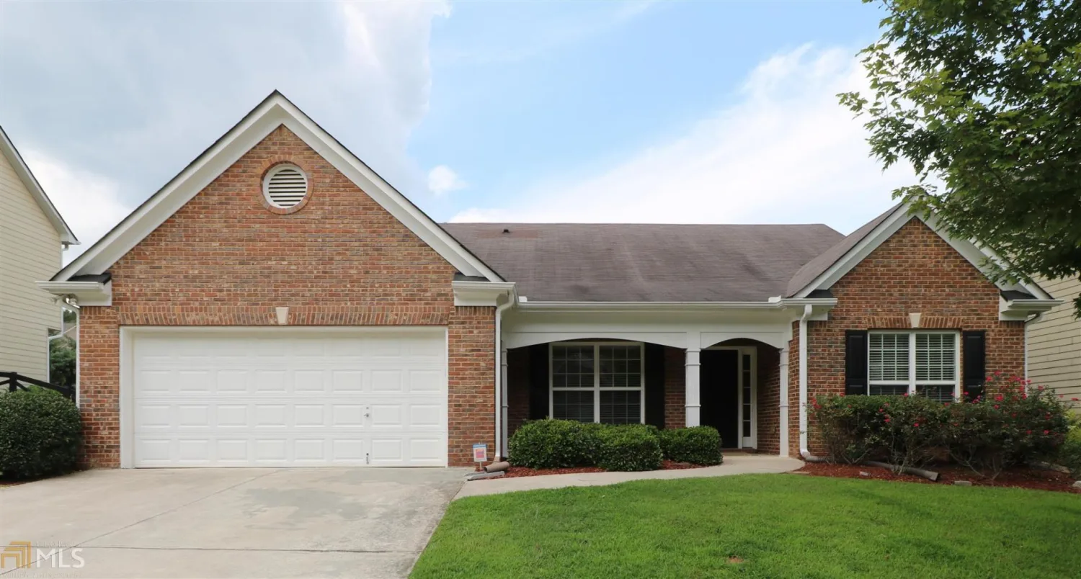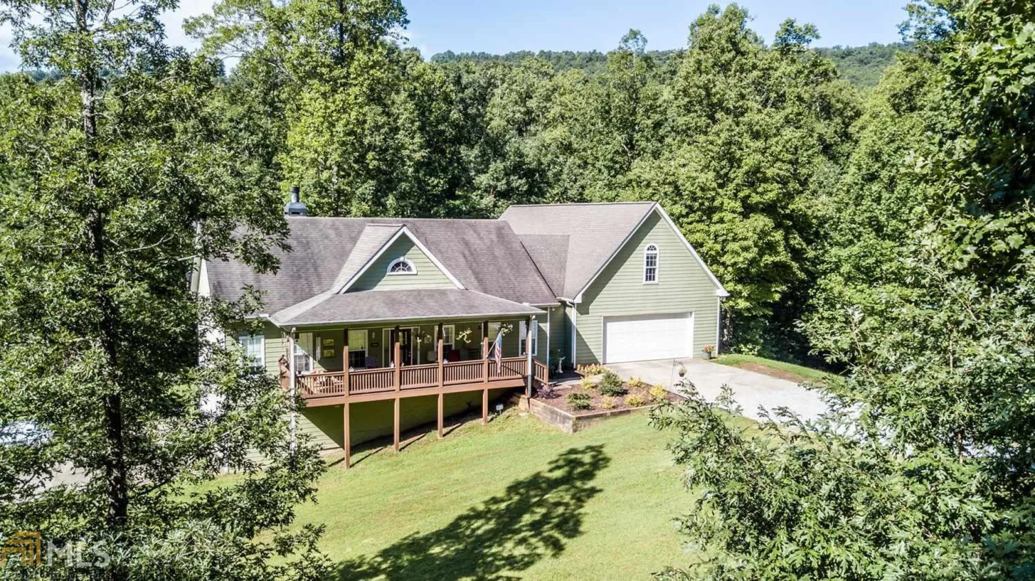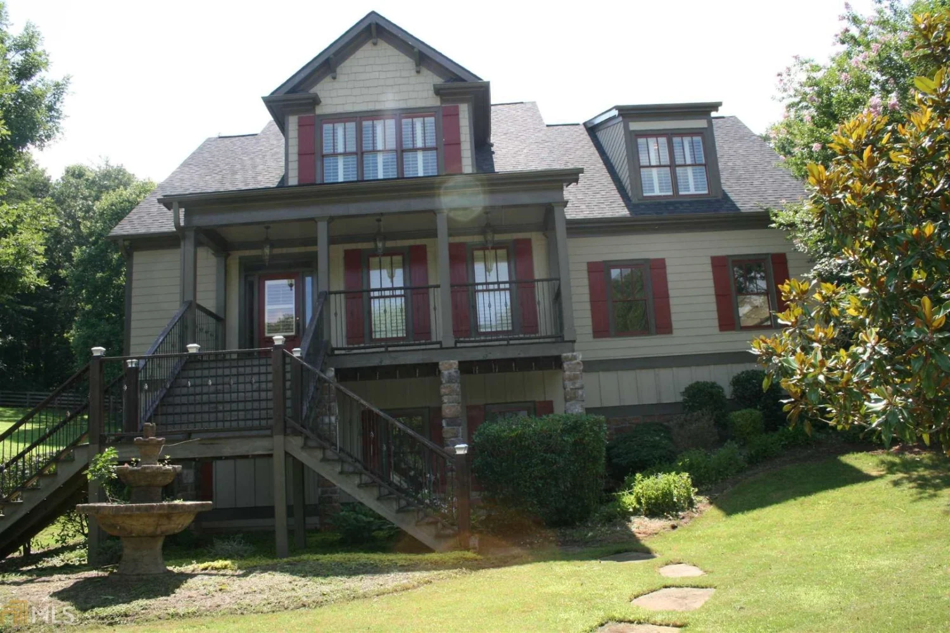71 river mill laneDawsonville, GA 30534
71 river mill laneDawsonville, GA 30534
Description
Largest floor plan in SD, move in ready ranch in Dawsonville. Vaulted ceiling in open living area. Hardwood floors. Great room with built in wall of book shelves. Kitchen has island, breakfast nook, pantry, granite counters, backsplash, cherry cabinets, double wall oven, ceramic tile floor, can lights. Master on main with sitting room. Master bath has tile flooring,double vanities, large walk in closet,whirlpool tub,separate shower. 2 addt'l bedrooms down. 4th bedroom w/bath upstairs.Upgraded lighting pkg. Deck overlooks private back yard. 3 Car garage.
Property Details for 71 River Mill Lane
- Subdivision ComplexHowser Mill
- Architectural StyleBrick 4 Side, Ranch
- Num Of Parking Spaces3
- Parking FeaturesAttached, Garage, Kitchen Level
- Property AttachedNo
LISTING UPDATED:
- StatusClosed
- MLS #8423107
- Days on Site9
- Taxes$2,254.73 / year
- HOA Fees$150 / month
- MLS TypeResidential
- Year Built2006
- Lot Size0.04 Acres
- CountryDawson
LISTING UPDATED:
- StatusClosed
- MLS #8423107
- Days on Site9
- Taxes$2,254.73 / year
- HOA Fees$150 / month
- MLS TypeResidential
- Year Built2006
- Lot Size0.04 Acres
- CountryDawson
Building Information for 71 River Mill Lane
- StoriesTwo
- Year Built2006
- Lot Size0.0390 Acres
Payment Calculator
Term
Interest
Home Price
Down Payment
The Payment Calculator is for illustrative purposes only. Read More
Property Information for 71 River Mill Lane
Summary
Location and General Information
- Directions: GA 400 north to left on HWY 53 in Dawsonville. @6.5 miles go thru round-a-bout to right on Howser Mill RD. Right into Howser Mill SD. Left on River Mill Ln. Home on the left
- Coordinates: 34.424379,-84.127185
School Information
- Elementary School: Robinson
- Middle School: Dawson County
- High School: Dawson County
Taxes and HOA Information
- Parcel Number: 092B 025 005
- Tax Year: 2017
- Association Fee Includes: Other
- Tax Lot: 5
Virtual Tour
Parking
- Open Parking: No
Interior and Exterior Features
Interior Features
- Cooling: Electric, Ceiling Fan(s), Central Air, Attic Fan
- Heating: Natural Gas, Forced Air
- Appliances: Gas Water Heater, Cooktop, Dishwasher, Double Oven, Disposal, Microwave, Oven, Refrigerator, Stainless Steel Appliance(s)
- Basement: None
- Fireplace Features: Family Room, Factory Built
- Flooring: Hardwood, Tile
- Interior Features: Bookcases, Vaulted Ceiling(s), High Ceilings, Double Vanity, Separate Shower, Tile Bath, Walk-In Closet(s), Master On Main Level
- Levels/Stories: Two
- Window Features: Double Pane Windows
- Kitchen Features: Breakfast Area, Breakfast Bar, Kitchen Island, Pantry, Solid Surface Counters
- Foundation: Slab
- Main Bedrooms: 3
- Bathrooms Total Integer: 3
- Main Full Baths: 2
- Bathrooms Total Decimal: 3
Exterior Features
- Patio And Porch Features: Deck, Patio
- Security Features: Carbon Monoxide Detector(s), Smoke Detector(s)
- Spa Features: Bath
- Pool Private: No
- Other Structures: Gazebo
Property
Utilities
- Utilities: Cable Available, Sewer Connected
- Water Source: Public
Property and Assessments
- Home Warranty: Yes
- Property Condition: Resale
Green Features
- Green Energy Efficient: Insulation, Thermostat
Lot Information
- Above Grade Finished Area: 2890
- Lot Features: Level, Private
Multi Family
- Number of Units To Be Built: Square Feet
Rental
Rent Information
- Land Lease: Yes
Public Records for 71 River Mill Lane
Tax Record
- 2017$2,254.73 ($187.89 / month)
Home Facts
- Beds4
- Baths3
- Total Finished SqFt2,890 SqFt
- Above Grade Finished2,890 SqFt
- StoriesTwo
- Lot Size0.0390 Acres
- StyleSingle Family Residence
- Year Built2006
- APN092B 025 005
- CountyDawson
- Fireplaces1


