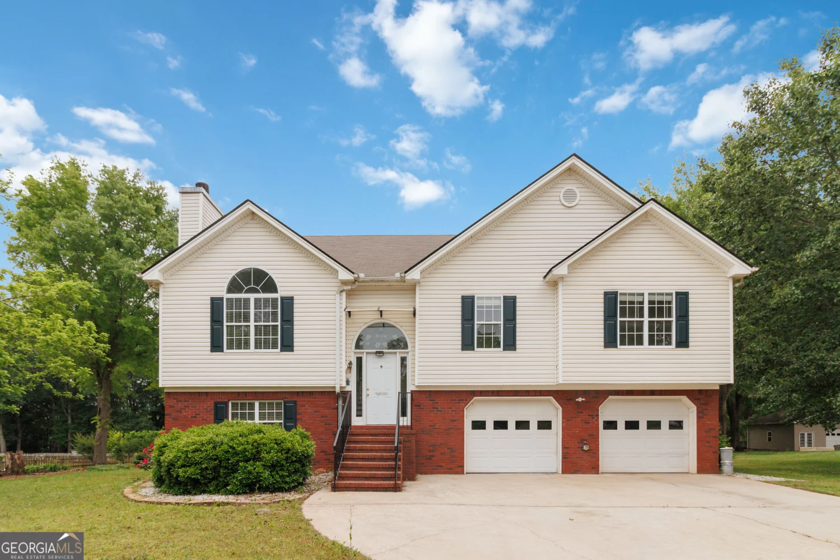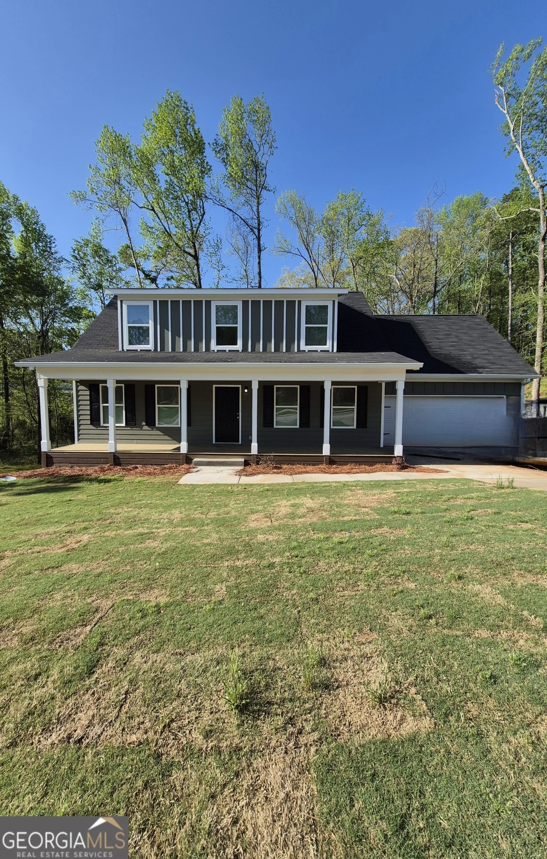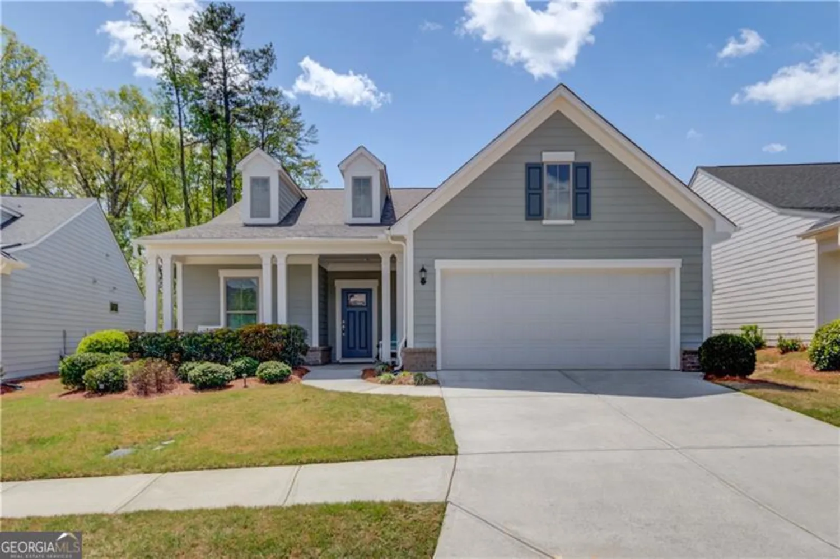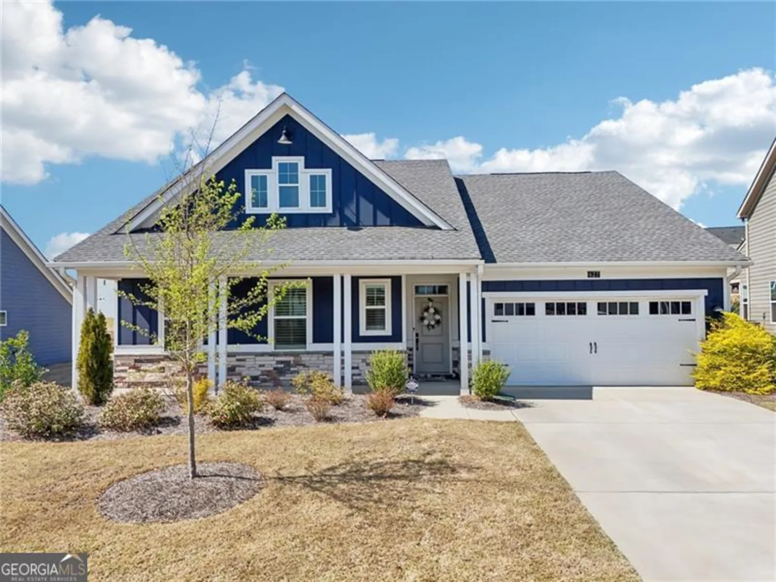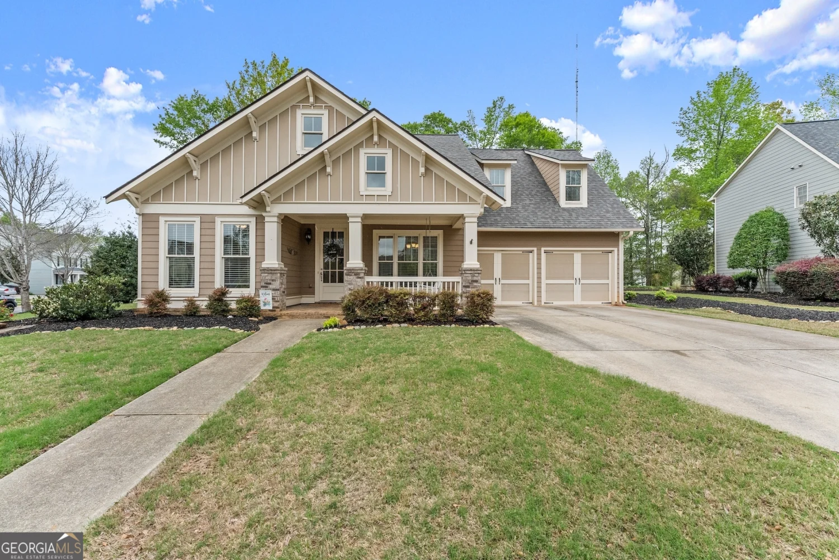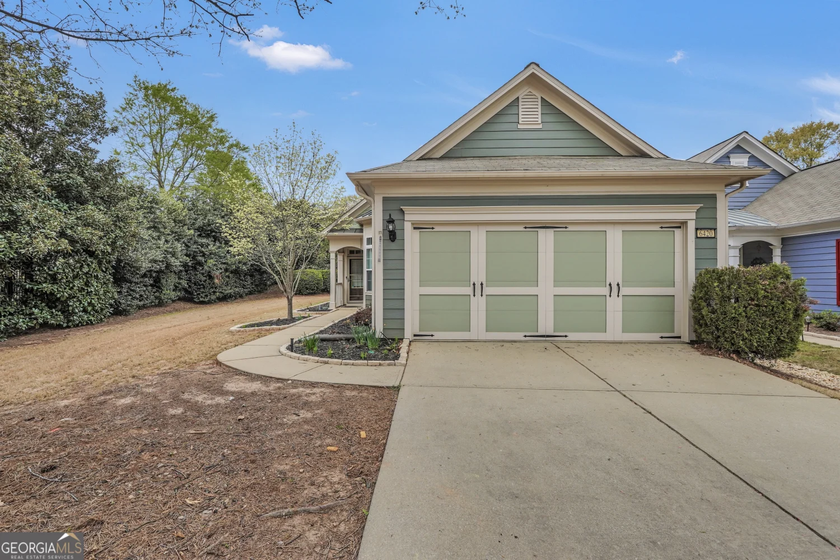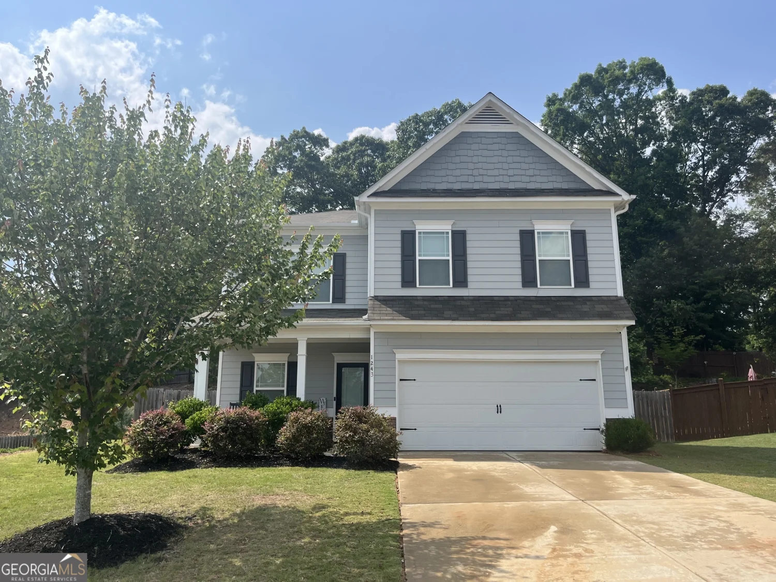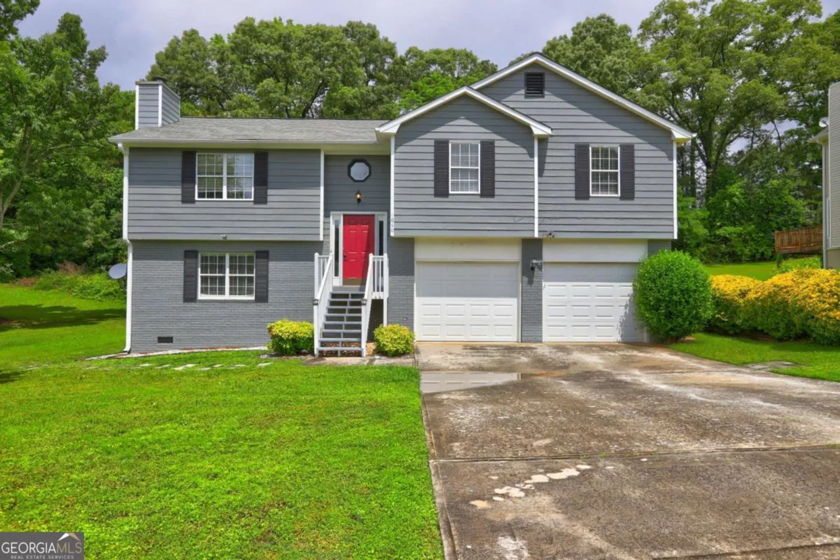2450 hopehaven wayHoschton, GA 30548
2450 hopehaven wayHoschton, GA 30548
Description
AMAZING OPPORTUNITY TO LIVE IN A QUAINT GATED SWIM/TENNIS COMMUNITY IN SOUGHT AFTER MILL CREEK SCHOOL CLUSTER RIGHT OFF THE GOLF CART PATH MINUTES FROM HOSPITAL. BEAUTIFUL 3 SIDES BRICK/STONE 6 BR/5BA HOME ON FULL FINISHED BSMT. UPGRADES TO INCLUDE CHEFS KITCHEN WITH SS APPLIANCES, GRANITE CTOPS,TILE BKSPLASH,OVERSIZED ISLAND,HEAVY TRIM PACKAGE,CUSTOM CABINETS,HUGE MASTER RETREAT W/SPA BATH,LARGE CLOSETS, HARDWOOD FLOORS,FENCED YARD, PROF LANDSCAPING,3 CAR GARAGE,FIN BSMT PERFECT FOR INLAW SUITE. SEPARATE DINING ROOM! BETTER THAN NEW CONSTRUCTION! MOVE IN READY!
Property Details for 2450 Hopehaven Way
- Subdivision ComplexThe Gates of Braselton
- Architectural StyleBrick 3 Side, Traditional
- ExteriorSprinkler System
- Num Of Parking Spaces3
- Parking FeaturesAttached, Garage Door Opener, Garage, Side/Rear Entrance
- Property AttachedNo
LISTING UPDATED:
- StatusClosed
- MLS #8423989
- Days on Site232
- Taxes$5,476 / year
- HOA Fees$1,500 / month
- MLS TypeResidential
- Year Built2006
- Lot Size0.23 Acres
- CountryGwinnett
LISTING UPDATED:
- StatusClosed
- MLS #8423989
- Days on Site232
- Taxes$5,476 / year
- HOA Fees$1,500 / month
- MLS TypeResidential
- Year Built2006
- Lot Size0.23 Acres
- CountryGwinnett
Building Information for 2450 Hopehaven Way
- StoriesTwo
- Year Built2006
- Lot Size0.2300 Acres
Payment Calculator
Term
Interest
Home Price
Down Payment
The Payment Calculator is for illustrative purposes only. Read More
Property Information for 2450 Hopehaven Way
Summary
Location and General Information
- Community Features: Clubhouse, Gated, Fitness Center, Playground, Pool, Sidewalks, Street Lights, Tennis Court(s)
- Directions: I85N TO EXIT 126, LEFT TOWARDS CHATEAU ELAN, LEFT ON THOMPSON MILL,LEFT INTO COMMUNITY ONTO RETREAT POINT PARKWAY, LEFT ONTO HOPEHAVEN WAY. GUARD GATE ON LEFT TO USE ACCESS CODE
- Coordinates: 34.115228,-83.828307
School Information
- Elementary School: Duncan Creek
- Middle School: Frank N Osborne
- High School: Mill Creek
Taxes and HOA Information
- Parcel Number: R3006 750
- Tax Year: 2016
- Association Fee Includes: Facilities Fee, Management Fee, Private Roads, Sewer, Swimming, Tennis
- Tax Lot: 18
Virtual Tour
Parking
- Open Parking: No
Interior and Exterior Features
Interior Features
- Cooling: Electric, Ceiling Fan(s), Central Air, Zoned, Dual
- Heating: Natural Gas, Forced Air
- Appliances: Cooktop, Dishwasher, Double Oven, Disposal, Microwave, Stainless Steel Appliance(s)
- Basement: Bath Finished, Daylight, Interior Entry, Exterior Entry, Finished, Full
- Fireplace Features: Family Room, Master Bedroom, Factory Built
- Flooring: Carpet, Hardwood, Tile
- Interior Features: Bookcases, Tray Ceiling(s), High Ceilings, Double Vanity, Entrance Foyer, Separate Shower, Tile Bath, In-Law Floorplan, Split Bedroom Plan
- Levels/Stories: Two
- Window Features: Double Pane Windows
- Kitchen Features: Breakfast Area, Breakfast Bar, Breakfast Room, Kitchen Island, Pantry, Walk-in Pantry
- Main Bedrooms: 1
- Bathrooms Total Integer: 5
- Main Full Baths: 1
- Bathrooms Total Decimal: 5
Exterior Features
- Construction Materials: Concrete, Stone
- Fencing: Fenced
- Patio And Porch Features: Deck, Patio, Porch
- Roof Type: Composition, Wood
- Security Features: Smoke Detector(s)
- Spa Features: Bath
- Laundry Features: Upper Level
- Pool Private: No
Property
Utilities
- Sewer: Public Sewer
- Utilities: Underground Utilities
- Water Source: Public
Property and Assessments
- Home Warranty: Yes
- Property Condition: Resale
Green Features
- Green Energy Efficient: Thermostat
Lot Information
- Above Grade Finished Area: 4914
- Lot Features: Level
Multi Family
- Number of Units To Be Built: Square Feet
Rental
Rent Information
- Land Lease: Yes
Public Records for 2450 Hopehaven Way
Tax Record
- 2016$5,476.00 ($456.33 / month)
Home Facts
- Beds6
- Baths5
- Total Finished SqFt5,847 SqFt
- Above Grade Finished4,914 SqFt
- Below Grade Finished933 SqFt
- StoriesTwo
- Lot Size0.2300 Acres
- StyleSingle Family Residence
- Year Built2006
- APNR3006 750
- CountyGwinnett
- Fireplaces2


