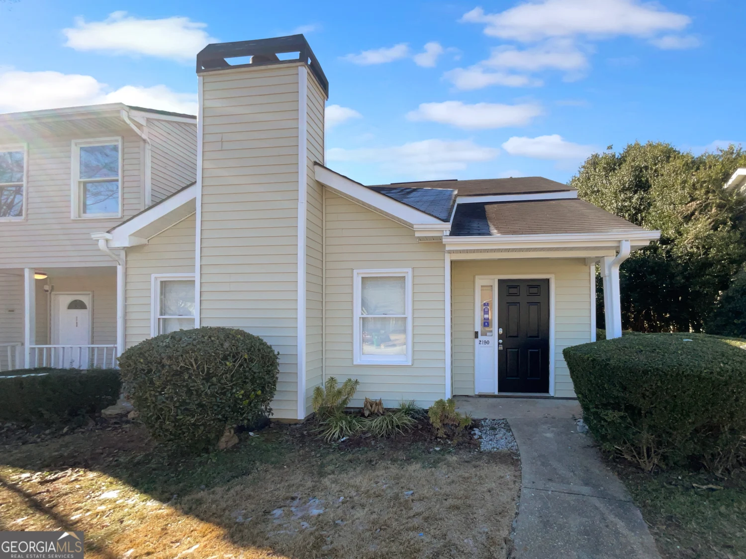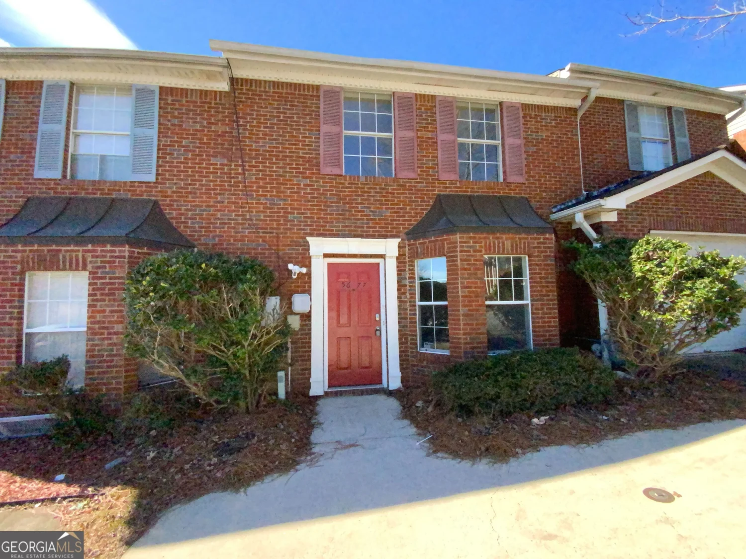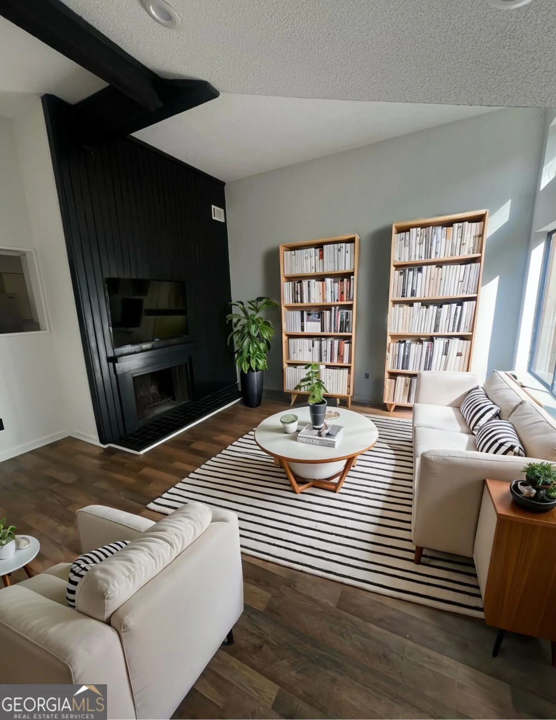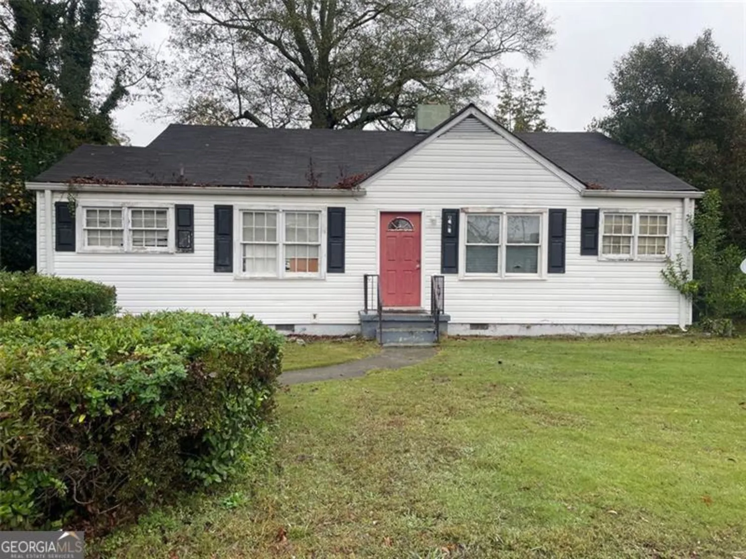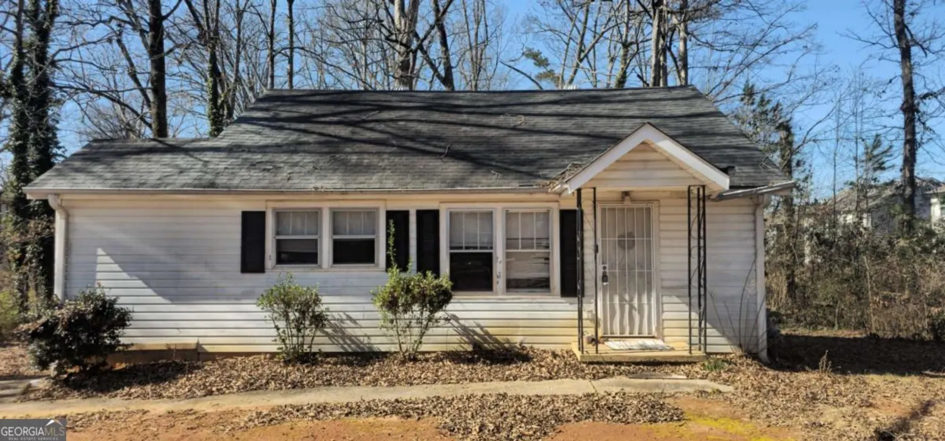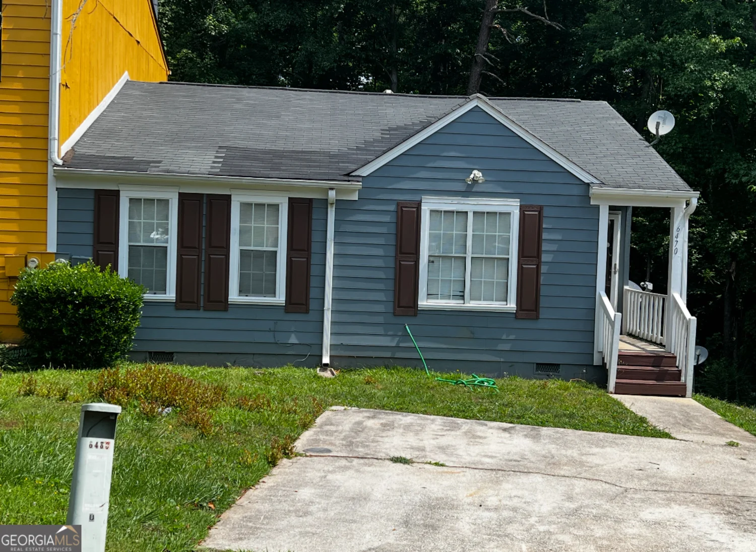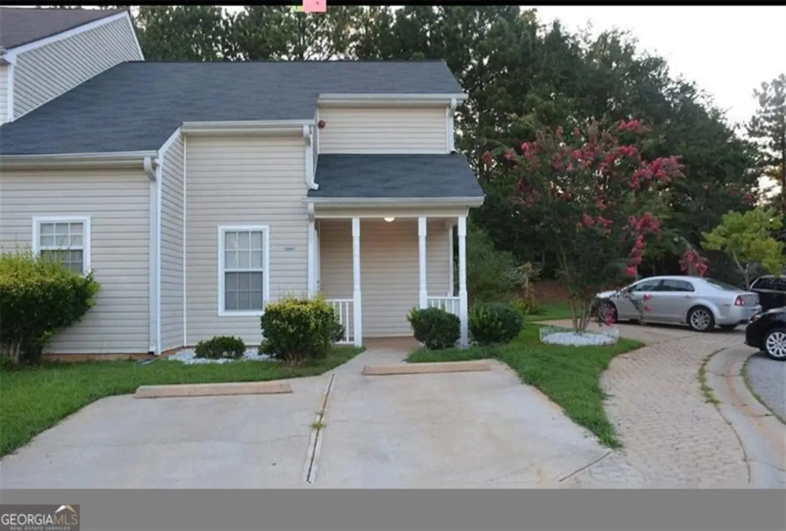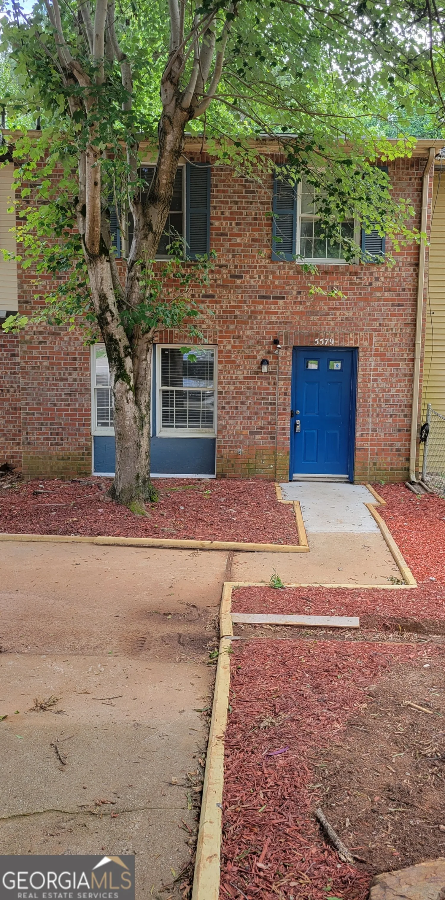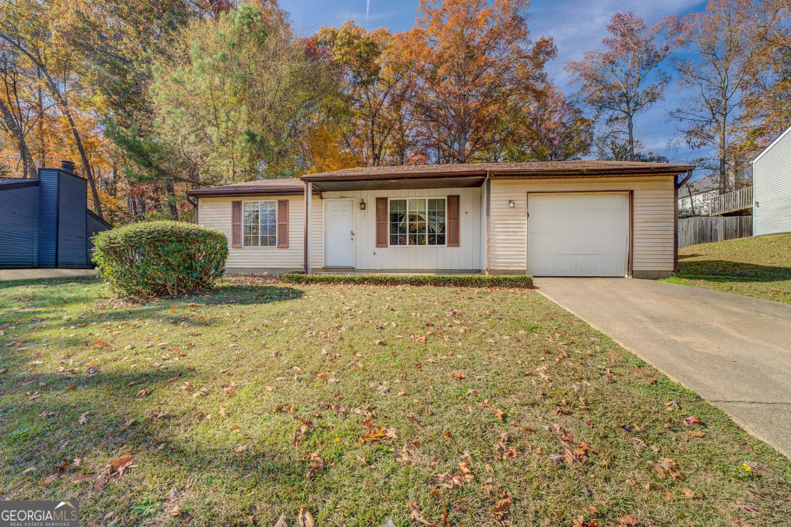3139 palm ridge driveLithonia, GA 30038
3139 palm ridge driveLithonia, GA 30038
Description
GORGEOUS 3 SIDED BRICK HOME WITH MASTER ON THE MAIN. LAUNDRY ROOM ON THE MAIN. THIS HOME BOASTS TWO FIRE PLACES, SUN ROOM, GOURMET KITCHEN,LARGE SECONDARY BEDROOMS. CORNER LOT WITH TWO DRIVEWAYS PROVIDING ADDITIONAL PARKING. NEEDS A LITTLE TLC PRICED ACCORDINGLY. SOLD AS IS WITH NO DISCLOSURE. *** HIGHEST AND BEST DUE BY SUNDAY (10/7/18) AT 6pm ***
Property Details for 3139 Palm Ridge Drive
- Subdivision ComplexPanola Mill
- Architectural StyleBrick 3 Side, Traditional
- Num Of Parking Spaces2
- Parking FeaturesAttached, Garage Door Opener, Parking Pad
- Property AttachedNo
LISTING UPDATED:
- StatusClosed
- MLS #8424071
- Days on Site27
- Taxes$2,051 / year
- MLS TypeResidential
- Year Built1988
- CountryDeKalb
LISTING UPDATED:
- StatusClosed
- MLS #8424071
- Days on Site27
- Taxes$2,051 / year
- MLS TypeResidential
- Year Built1988
- CountryDeKalb
Building Information for 3139 Palm Ridge Drive
- StoriesOne and One Half
- Year Built1988
- Lot Size0.0000 Acres
Payment Calculator
Term
Interest
Home Price
Down Payment
The Payment Calculator is for illustrative purposes only. Read More
Property Information for 3139 Palm Ridge Drive
Summary
Location and General Information
- Community Features: Street Lights, Near Public Transport
- Directions: I20 E FROM DOWNTOWN TO PANOLA RD. TURN RT ON PANOLA. GO APPROX 1 MILE TO RT ON PANOLA MILL DR (IN SUBDV). HOUSE IS ON THE CORNER OF PANOLA MILL DR & PALM RIDGE DR
- Coordinates: 33.692192,-84.179879
School Information
- Elementary School: Browns Mill
- Middle School: Salem
- High School: Martin Luther King Jr
Taxes and HOA Information
- Parcel Number: 16 022 03 015
- Tax Year: 2017
- Association Fee Includes: Other
Virtual Tour
Parking
- Open Parking: Yes
Interior and Exterior Features
Interior Features
- Cooling: Electric, Ceiling Fan(s), Central Air
- Heating: Natural Gas, Central
- Appliances: Gas Water Heater, Dishwasher, Oven/Range (Combo), Refrigerator
- Basement: None
- Flooring: Carpet, Hardwood, Laminate, Tile
- Interior Features: Tray Ceiling(s), High Ceilings, Double Vanity, Entrance Foyer, Soaking Tub, Separate Shower, Tile Bath, Master On Main Level, Split Bedroom Plan
- Levels/Stories: One and One Half
- Window Features: Storm Window(s)
- Foundation: Slab
- Main Bedrooms: 1
- Total Half Baths: 1
- Bathrooms Total Integer: 3
- Main Full Baths: 1
- Bathrooms Total Decimal: 2
Exterior Features
- Pool Private: No
Property
Utilities
- Utilities: Underground Utilities, Cable Available, Sewer Connected
- Water Source: Public
Property and Assessments
- Home Warranty: Yes
- Property Condition: Resale
Green Features
- Green Energy Efficient: Insulation, Doors
Lot Information
- Above Grade Finished Area: 2763
- Lot Features: Corner Lot
Multi Family
- Number of Units To Be Built: Square Feet
Rental
Rent Information
- Land Lease: Yes
Public Records for 3139 Palm Ridge Drive
Tax Record
- 2017$2,051.00 ($170.92 / month)
Home Facts
- Beds4
- Baths2
- Total Finished SqFt2,763 SqFt
- Above Grade Finished2,763 SqFt
- StoriesOne and One Half
- Lot Size0.0000 Acres
- StyleSingle Family Residence
- Year Built1988
- APN16 022 03 015
- CountyDeKalb
- Fireplaces2


