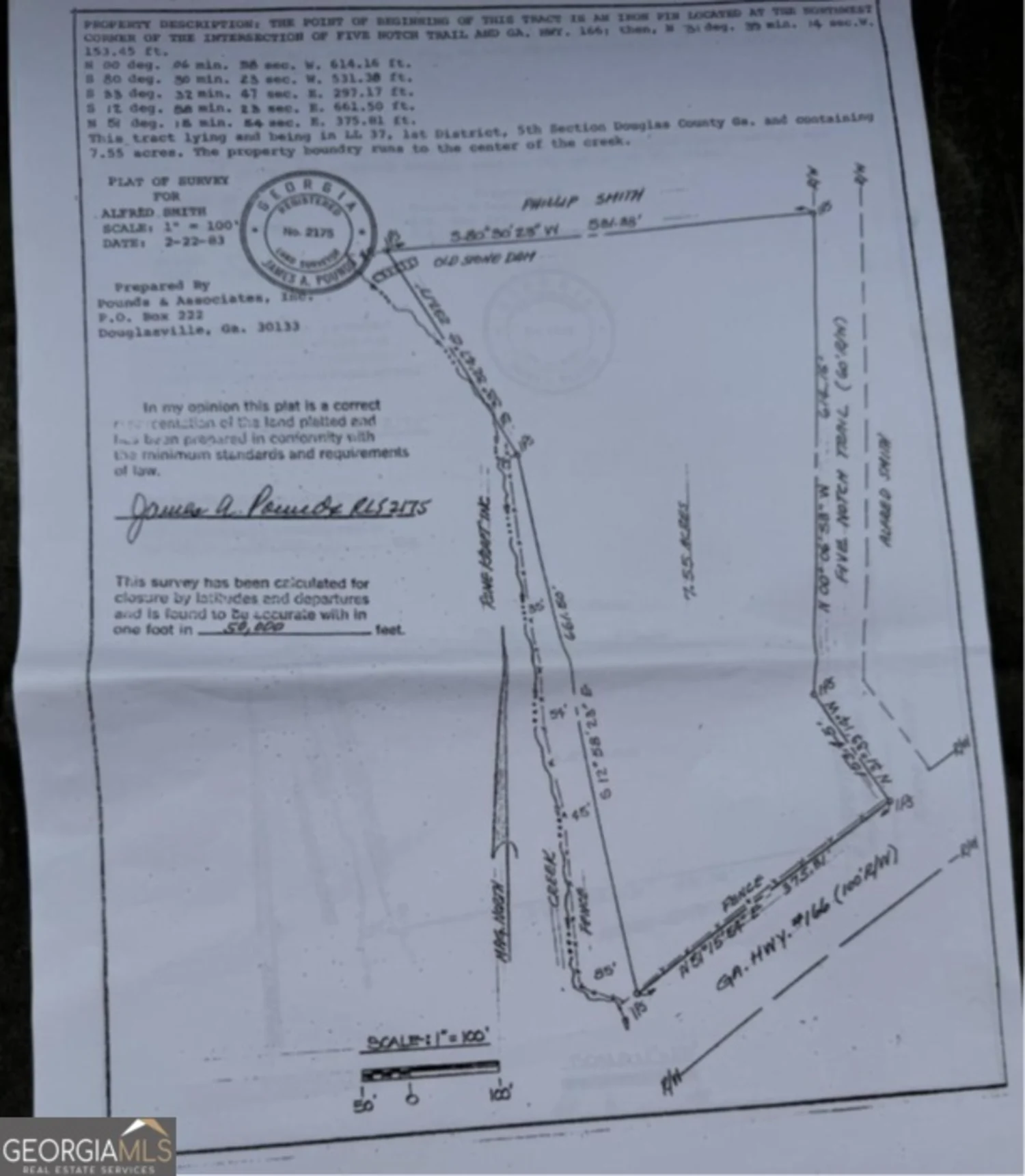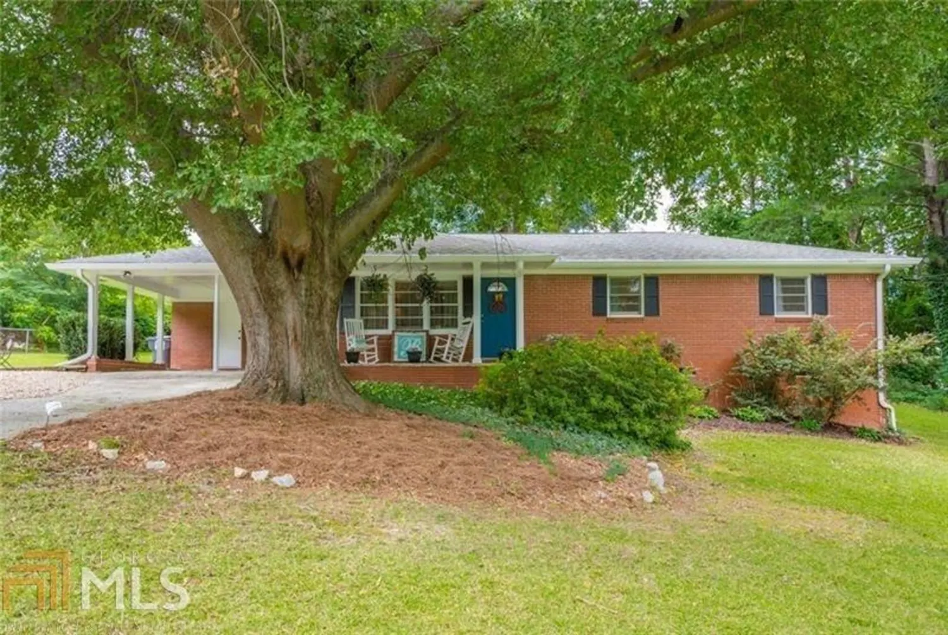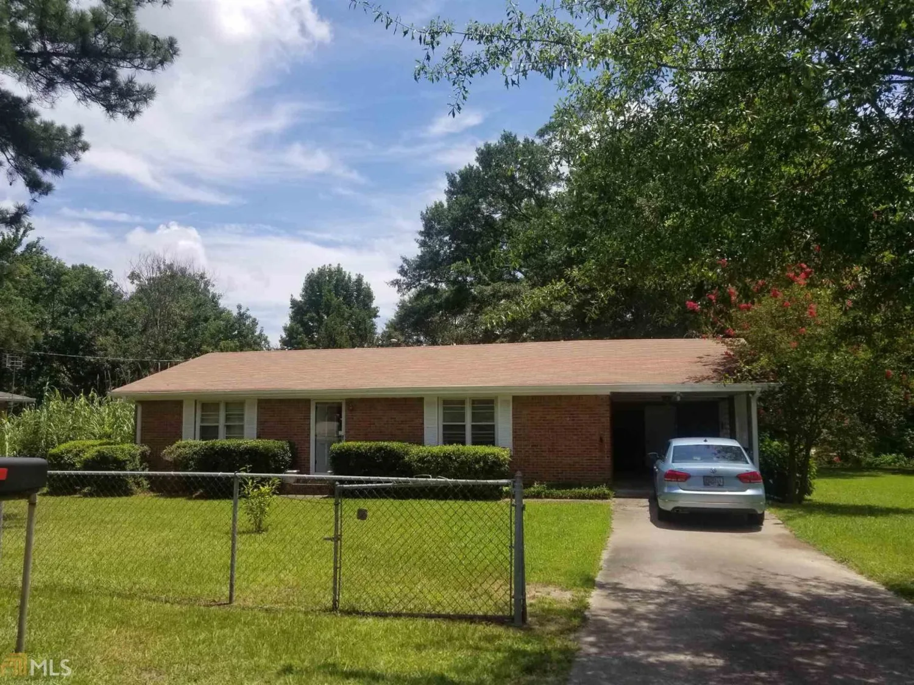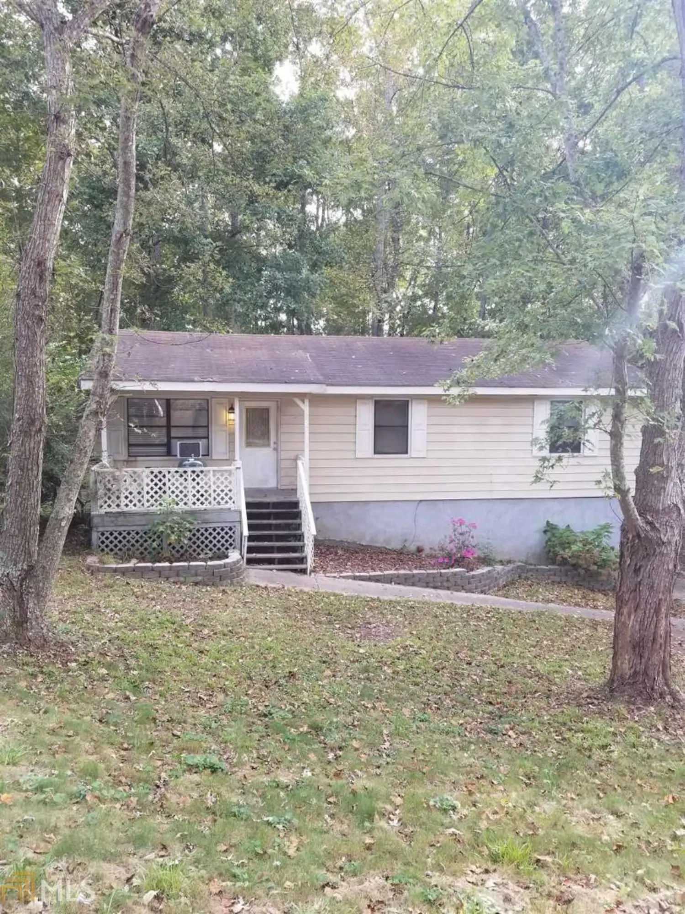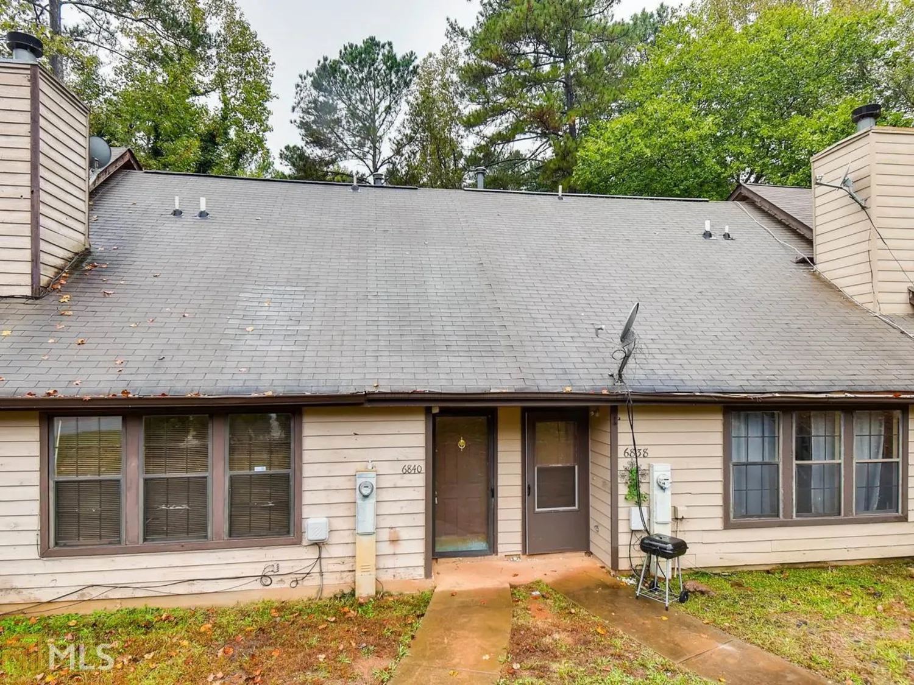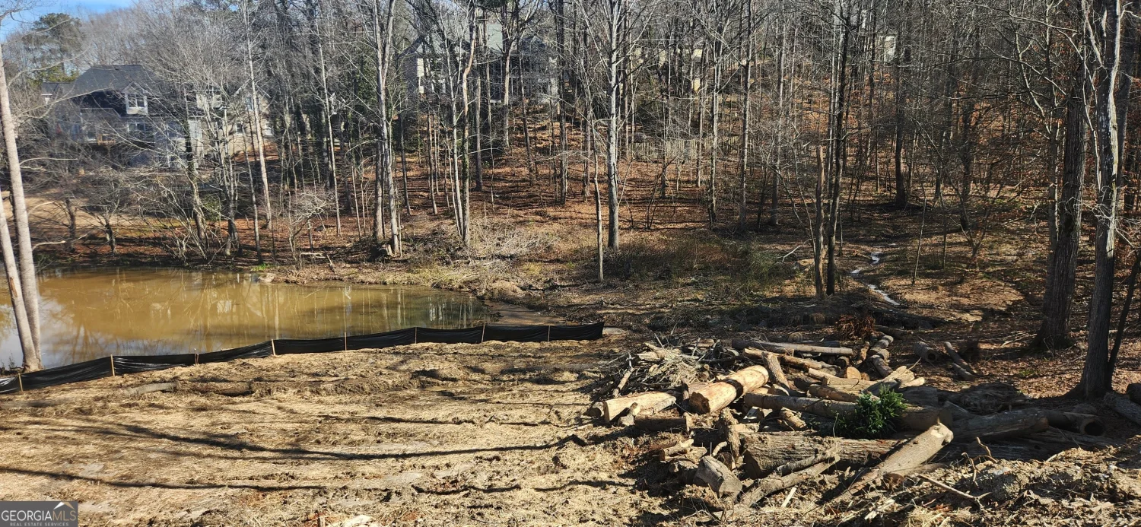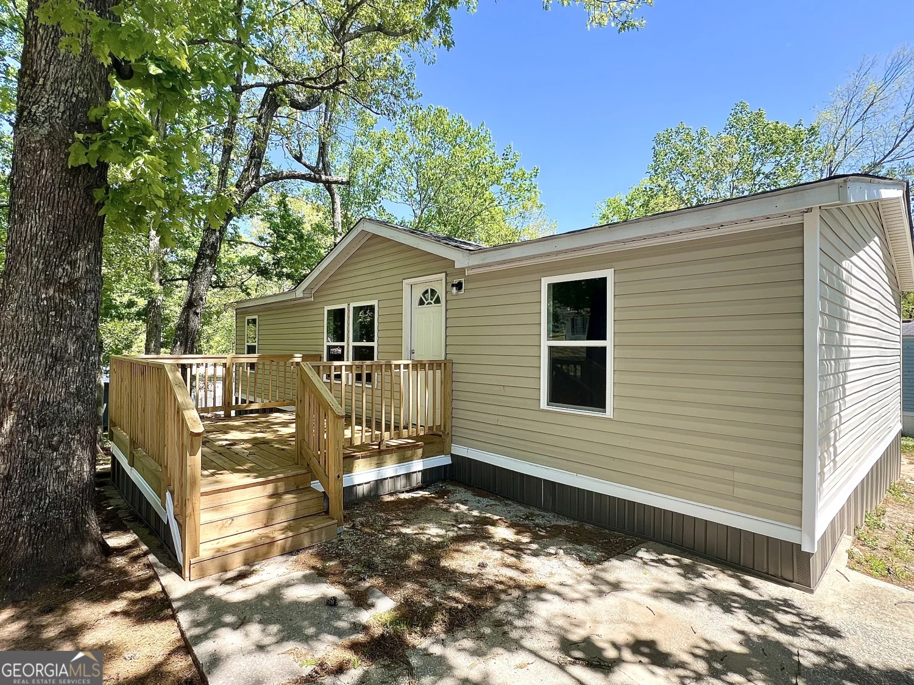6068 cooper streetDouglasville, GA 30134
6068 cooper streetDouglasville, GA 30134
Description
Mid-century, estate owned, in need of rehab. Hardwood floors, newer vinyl replacement windows, large lot, screened porch. Vinyl siding, good roof, spacious fenced in back yard. Covered awning for parking. Tax records indicates home has 4 bedrooms, 2 baths. Can be expanded into 5 bed/3bath. Possibility could be converted into duplex. Great potential. Sold AS-IS, No disclosure.
Property Details for 6068 Cooper Street
- Subdivision ComplexW T Connally
- Architectural StyleRanch
- Num Of Parking Spaces1
- Parking FeaturesDetached, Kitchen Level, Parking Pad
- Property AttachedNo
LISTING UPDATED:
- StatusClosed
- MLS #8424243
- Days on Site4
- Taxes$1,215.36 / year
- MLS TypeResidential
- Year Built1952
- CountryDouglas
LISTING UPDATED:
- StatusClosed
- MLS #8424243
- Days on Site4
- Taxes$1,215.36 / year
- MLS TypeResidential
- Year Built1952
- CountryDouglas
Building Information for 6068 Cooper Street
- StoriesMulti/Split
- Year Built1952
- Lot Size0.0000 Acres
Payment Calculator
Term
Interest
Home Price
Down Payment
The Payment Calculator is for illustrative purposes only. Read More
Property Information for 6068 Cooper Street
Summary
Location and General Information
- Community Features: None
- Directions: GPS Best. From I-20, North of Hwy 92, Turn right onto Cherokee Blvd, Turn left onto Big B Rd, Slight right onto Connally Dr, Turn left onto Hill St, Turn left onto Oak St, Turn right onto Cooper St, Home will be on the left.
- Coordinates: 33.756333,-84.731246
School Information
- Elementary School: Burnett
- Middle School: Chestnut Log
- High School: Douglas County
Taxes and HOA Information
- Parcel Number: 08301820014
- Tax Year: 2017
- Association Fee Includes: None
- Tax Lot: 123
Virtual Tour
Parking
- Open Parking: Yes
Interior and Exterior Features
Interior Features
- Cooling: Electric, Central Air, Heat Pump
- Heating: Electric, Central, Heat Pump
- Appliances: Electric Water Heater, Dishwasher
- Basement: Crawl Space, Interior Entry, Exterior Entry
- Flooring: Hardwood
- Levels/Stories: Multi/Split
- Window Features: Double Pane Windows
- Main Bedrooms: 1
- Bathrooms Total Integer: 2
- Main Full Baths: 1
- Bathrooms Total Decimal: 2
Exterior Features
- Construction Materials: Aluminum Siding, Vinyl Siding
- Pool Private: No
Property
Utilities
- Sewer: Septic Tank, Public Sewer
- Utilities: Cable Available
- Water Source: Public
Property and Assessments
- Home Warranty: Yes
- Property Condition: Resale
Green Features
Lot Information
- Above Grade Finished Area: 1664
- Lot Features: Level
Multi Family
- Number of Units To Be Built: Square Feet
Rental
Rent Information
- Land Lease: Yes
- Occupant Types: Vacant
Public Records for 6068 Cooper Street
Tax Record
- 2017$1,215.36 ($101.28 / month)
Home Facts
- Beds4
- Baths2
- Total Finished SqFt2,304 SqFt
- Above Grade Finished1,664 SqFt
- Below Grade Finished640 SqFt
- StoriesMulti/Split
- Lot Size0.0000 Acres
- StyleSingle Family Residence
- Year Built1952
- APN08301820014
- CountyDouglas


