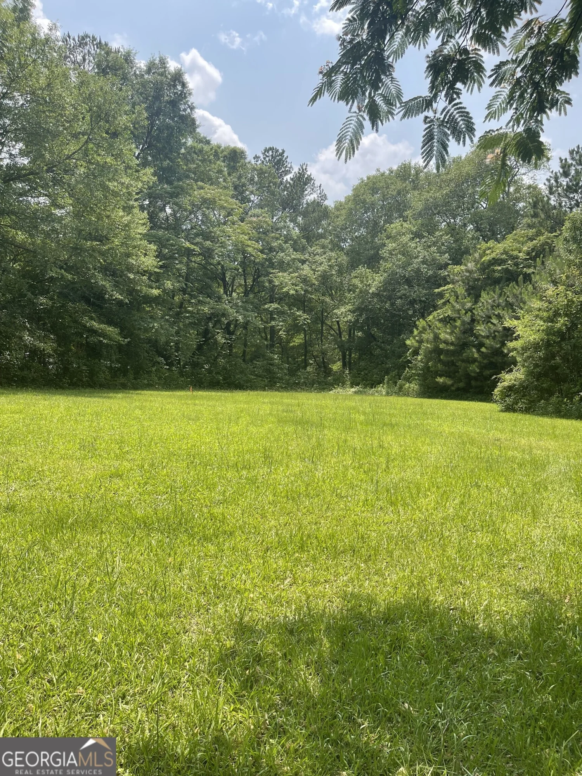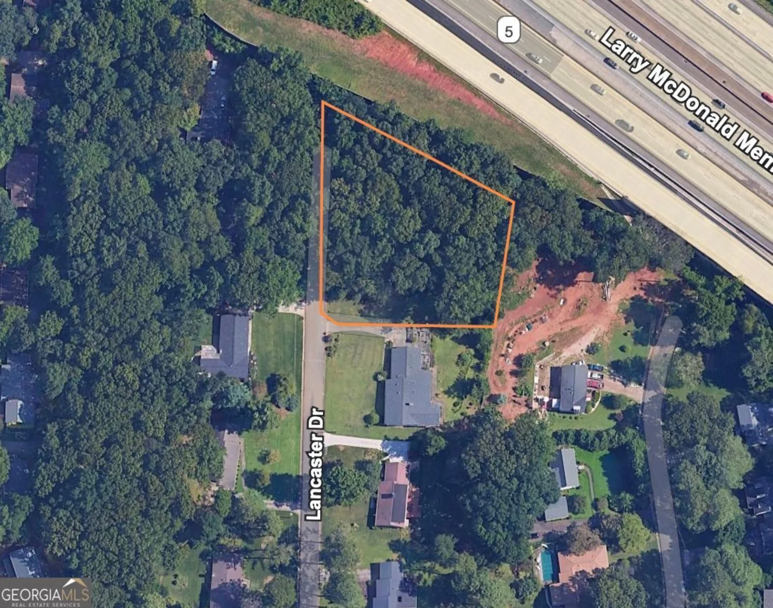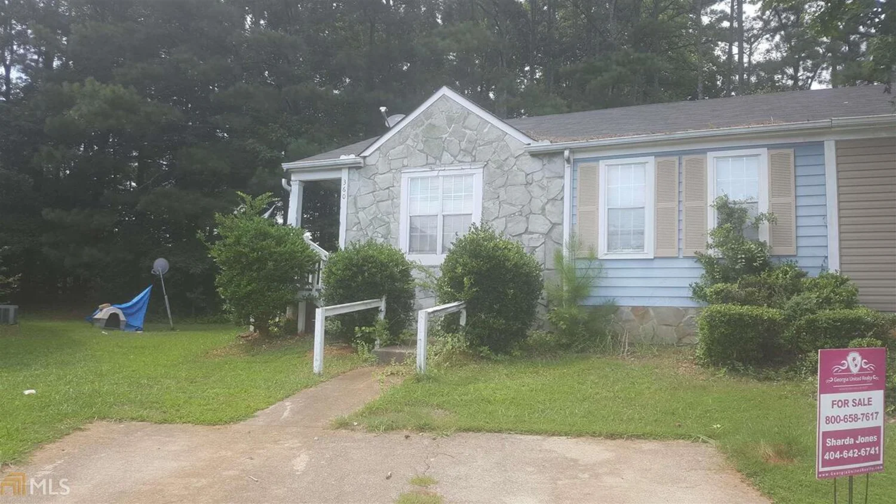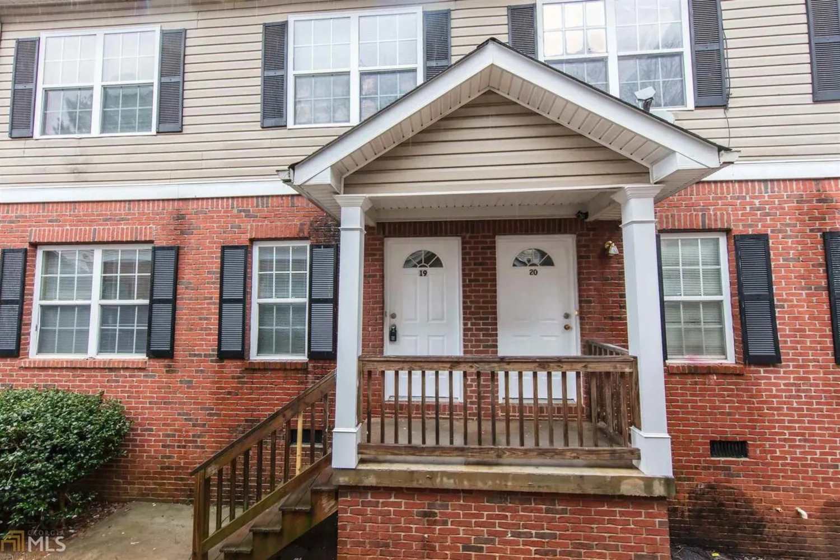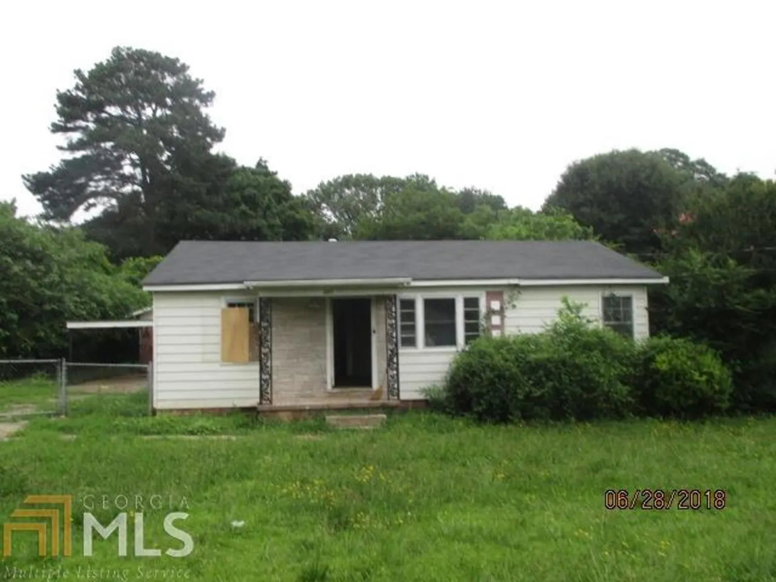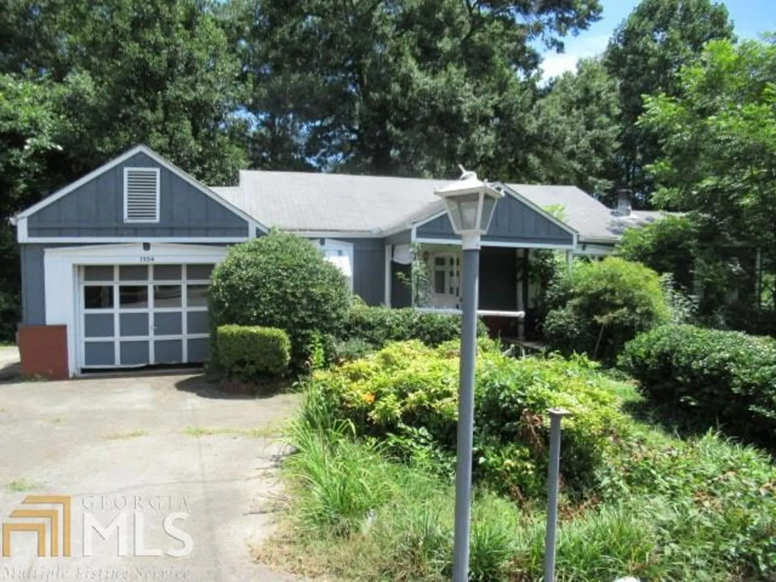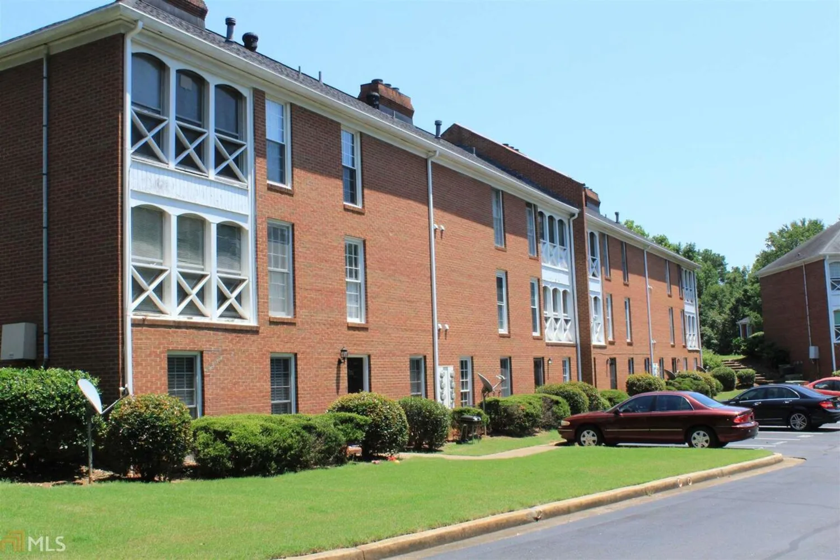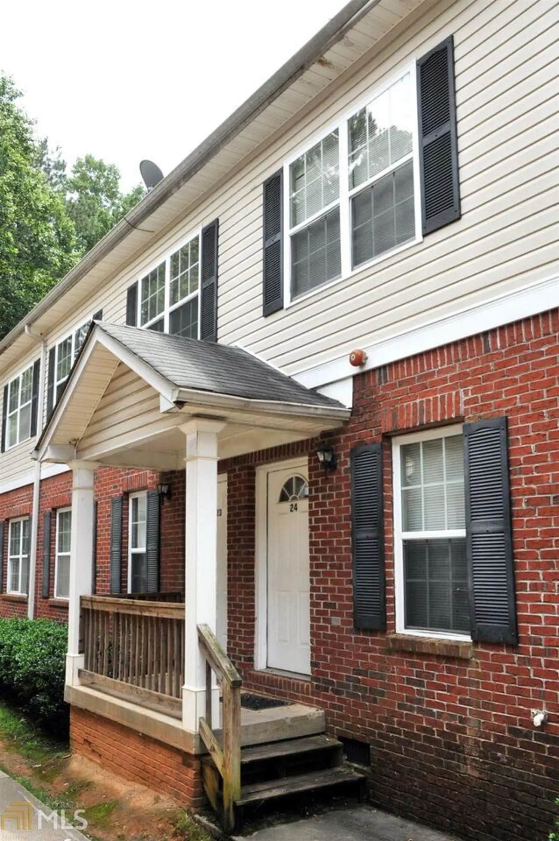1818 ashborough circleMarietta, GA 30067
1818 ashborough circleMarietta, GA 30067
Description
Popular and affordable FHA approved condo near Braves stadium, Life College, Southern Poly, tons of shopping, and more! Great swim/tennis community. Private fenced patio is the perfect low maintenance backyard. Open living room, separate dining room, laundry closet & half bath on main. Recently renovated kitchen with white cabinets, white appliances and plenty of storage space. Two bedrooms and one bath upstairs is a great roommate floorplan. HOA includes water/sewer, gas, trash, termite, exterior maintenance, pool/tennis.
Property Details for 1818 Ashborough Circle
- Subdivision ComplexAshborough Village
- Architectural StyleTraditional
- Num Of Parking Spaces2
- Parking FeaturesAssigned
- Property AttachedYes
LISTING UPDATED:
- StatusClosed
- MLS #8424273
- Days on Site8
- Taxes$127.12 / year
- HOA Fees$4,200 / month
- MLS TypeResidential
- Year Built1973
- CountryCobb
LISTING UPDATED:
- StatusClosed
- MLS #8424273
- Days on Site8
- Taxes$127.12 / year
- HOA Fees$4,200 / month
- MLS TypeResidential
- Year Built1973
- CountryCobb
Building Information for 1818 Ashborough Circle
- StoriesTwo
- Year Built1973
- Lot Size0.0000 Acres
Payment Calculator
Term
Interest
Home Price
Down Payment
The Payment Calculator is for illustrative purposes only. Read More
Property Information for 1818 Ashborough Circle
Summary
Location and General Information
- Community Features: Pool, Tennis Court(s)
- Directions: I 75 exit 261 towards Lockheed/dob. Take the hwy 41 North and turn right on Rottenwood Dr. Righ onto Ashborough Rd.
- Coordinates: 33.925188,-84.498032
School Information
- Elementary School: Powers Ferry
- Middle School: East Cobb
- High School: Wheeler
Taxes and HOA Information
- Parcel Number: 17065401070
- Tax Year: 2017
- Association Fee Includes: Maintenance Structure, Maintenance Grounds, Management Fee, Other, Pest Control, Sewer, Swimming, Tennis, Water
- Tax Lot: 6
Virtual Tour
Parking
- Open Parking: No
Interior and Exterior Features
Interior Features
- Cooling: Electric, Ceiling Fan(s), Central Air
- Heating: Natural Gas, Central
- Appliances: Dishwasher, Oven/Range (Combo), Refrigerator
- Basement: None
- Flooring: Carpet
- Interior Features: Other, Roommate Plan
- Levels/Stories: Two
- Kitchen Features: Solid Surface Counters
- Foundation: Slab
- Total Half Baths: 1
- Bathrooms Total Integer: 2
- Bathrooms Total Decimal: 1
Exterior Features
- Construction Materials: Other
- Fencing: Fenced
- Patio And Porch Features: Deck, Patio
- Security Features: Open Access
- Laundry Features: In Hall
- Pool Private: No
Property
Utilities
- Water Source: Public
Property and Assessments
- Home Warranty: Yes
- Property Condition: Resale
Green Features
Lot Information
- Above Grade Finished Area: 1216
- Common Walls: 2+ Common Walls
- Lot Features: Private
Multi Family
- Number of Units To Be Built: Square Feet
Rental
Rent Information
- Land Lease: Yes
Public Records for 1818 Ashborough Circle
Tax Record
- 2017$127.12 ($10.59 / month)
Home Facts
- Beds2
- Baths1
- Total Finished SqFt1,216 SqFt
- Above Grade Finished1,216 SqFt
- StoriesTwo
- Lot Size0.0000 Acres
- StyleTownhouse
- Year Built1973
- APN17065401070
- CountyCobb


