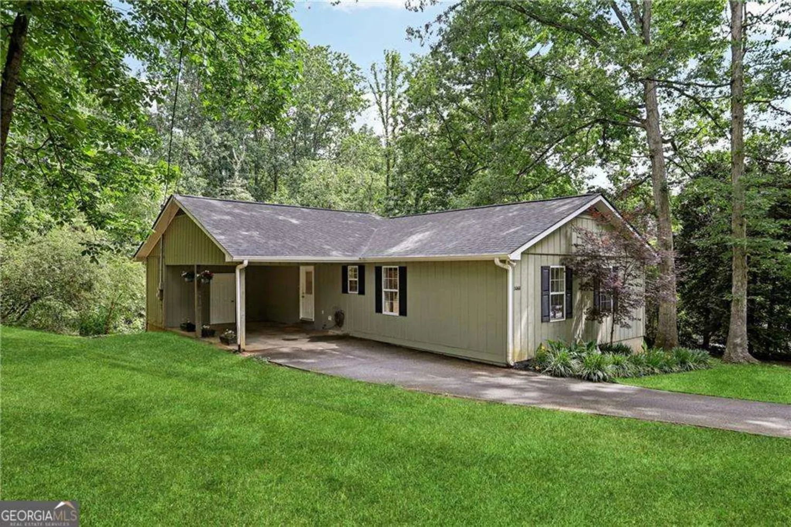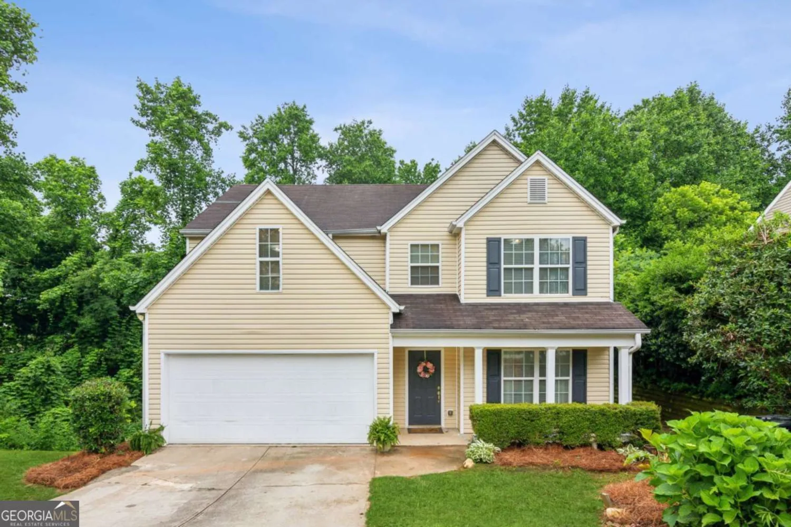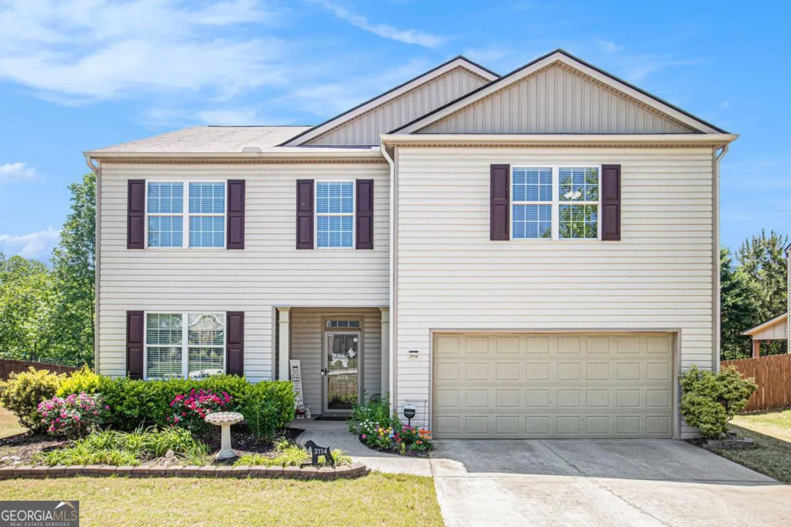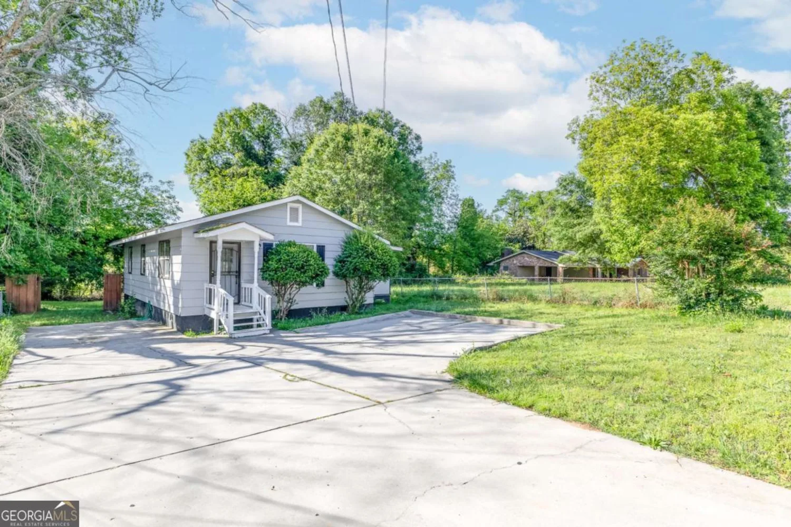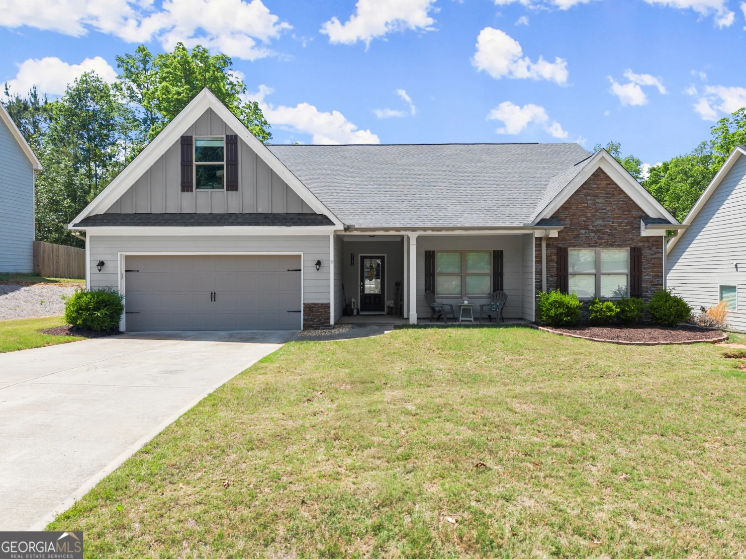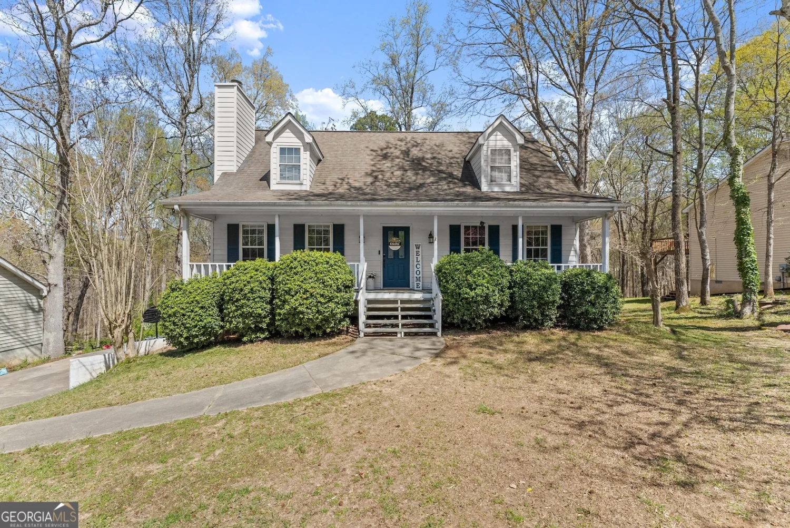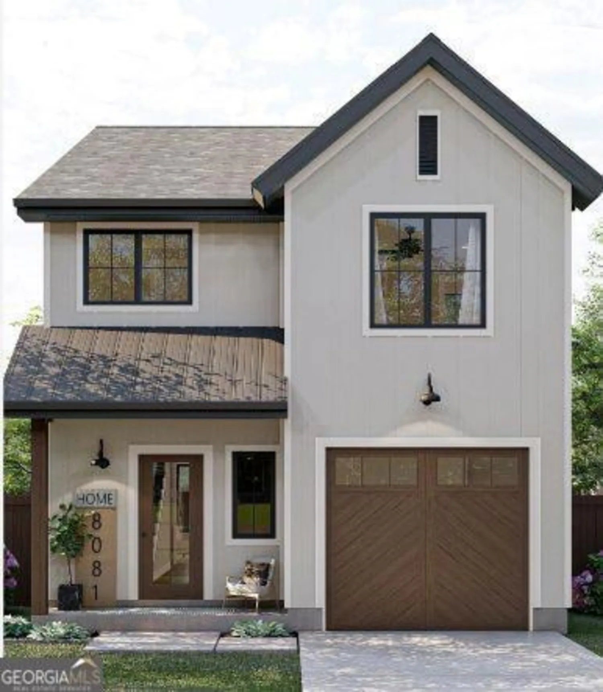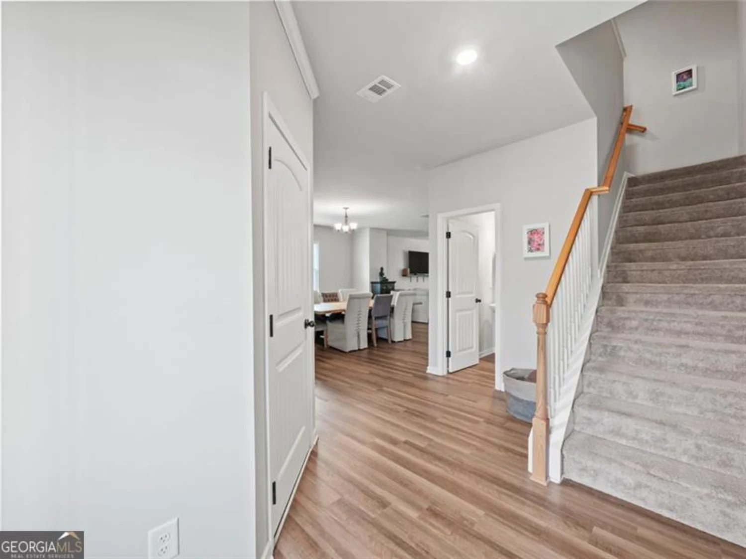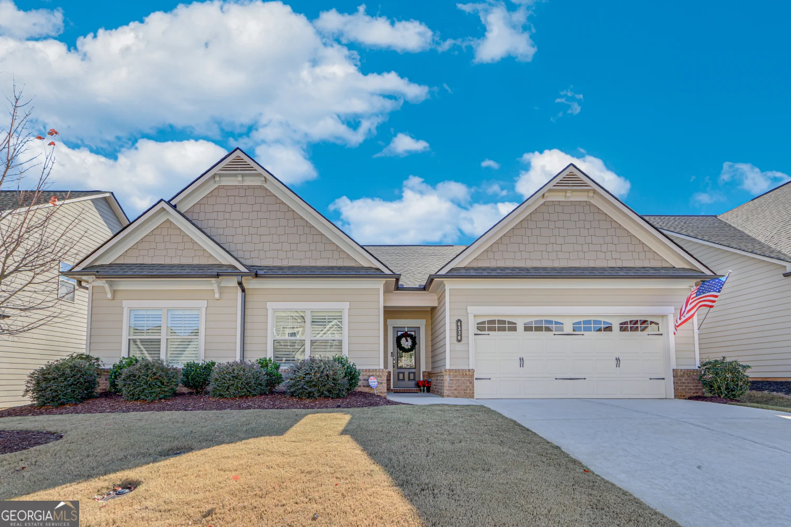4532 summer gate courtGainesville, GA 30506
4532 summer gate courtGainesville, GA 30506
Description
The Aspen Ridge plan is sure to amaze. A classic front porch is the focal point of the front which warmly greets all who enter. The main floor is anchored by the true definition of an open floor plan. A modern kitchen,large -vaulted family room & two separate eating areas both casual & formal anchor this design. The main floor is flanked by private spaces-The owners suite w/a luxurious bath & over sized walk in closet. The other side-2 bedrooms w/shared bath. Upstairs you have a 4th BR w/full bath. Also you have a full unfinished basement for unlimited growth potential
Property Details for 4532 Summer Gate Court
- Subdivision ComplexThe Gates of Green Hill
- Architectural StyleCraftsman
- ExteriorGarden
- Parking FeaturesGarage Door Opener, Kitchen Level
- Property AttachedNo
LISTING UPDATED:
- StatusClosed
- MLS #8425424
- Days on Site107
- Taxes$1 / year
- MLS TypeResidential
- Year Built2018
- Lot Size0.94 Acres
- CountryHall
LISTING UPDATED:
- StatusClosed
- MLS #8425424
- Days on Site107
- Taxes$1 / year
- MLS TypeResidential
- Year Built2018
- Lot Size0.94 Acres
- CountryHall
Building Information for 4532 Summer Gate Court
- StoriesOne and One Half
- Year Built2018
- Lot Size0.9400 Acres
Payment Calculator
Term
Interest
Home Price
Down Payment
The Payment Calculator is for illustrative purposes only. Read More
Property Information for 4532 Summer Gate Court
Summary
Location and General Information
- Community Features: Sidewalks, Street Lights
- Directions: from GA 400, Exit 17 turn RT. Travel to HWY 53 and Turn RT. to left on Sardis Rd, Left on Chestatee, RT on Green Hill, Left into neighborhood.
- Coordinates: 34.358972,-83.920858
School Information
- Elementary School: Sardis
- Middle School: Chestatee
- High School: Chestatee
Taxes and HOA Information
- Parcel Number: 10058A000052
- Tax Year: 2017
- Association Fee Includes: Other
- Tax Lot: 7
Virtual Tour
Parking
- Open Parking: No
Interior and Exterior Features
Interior Features
- Cooling: Electric, Ceiling Fan(s), Heat Pump, Zoned, Dual
- Heating: Electric, Heat Pump, Zoned, Dual
- Appliances: Electric Water Heater, Dishwasher, Microwave
- Basement: Daylight, Interior Entry, Exterior Entry, Full
- Fireplace Features: Family Room, Factory Built
- Flooring: Carpet, Hardwood
- Interior Features: Tray Ceiling(s), Beamed Ceilings, Separate Shower, Walk-In Closet(s), Master On Main Level, Split Bedroom Plan
- Levels/Stories: One and One Half
- Window Features: Double Pane Windows
- Kitchen Features: Breakfast Area, Breakfast Bar, Kitchen Island, Pantry
- Main Bedrooms: 3
- Bathrooms Total Integer: 3
- Main Full Baths: 2
- Bathrooms Total Decimal: 3
Exterior Features
- Construction Materials: Concrete, Stone
- Patio And Porch Features: Porch
- Roof Type: Composition
- Pool Private: No
Property
Utilities
- Sewer: Septic Tank
- Utilities: Cable Available
- Water Source: Public
Property and Assessments
- Home Warranty: Yes
- Property Condition: New Construction
Green Features
- Green Energy Efficient: Thermostat
Lot Information
- Lot Features: Cul-De-Sac, Level, Private
Multi Family
- Number of Units To Be Built: Square Feet
Rental
Rent Information
- Land Lease: Yes
Public Records for 4532 Summer Gate Court
Tax Record
- 2017$1.00 ($0.08 / month)
Home Facts
- Beds4
- Baths3
- StoriesOne and One Half
- Lot Size0.9400 Acres
- StyleSingle Family Residence
- Year Built2018
- APN10058A000052
- CountyHall
- Fireplaces1


