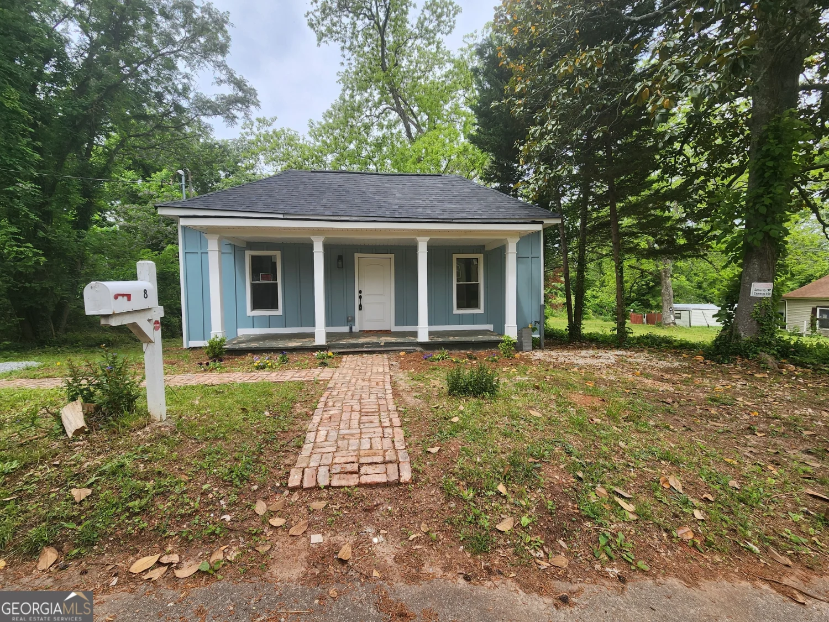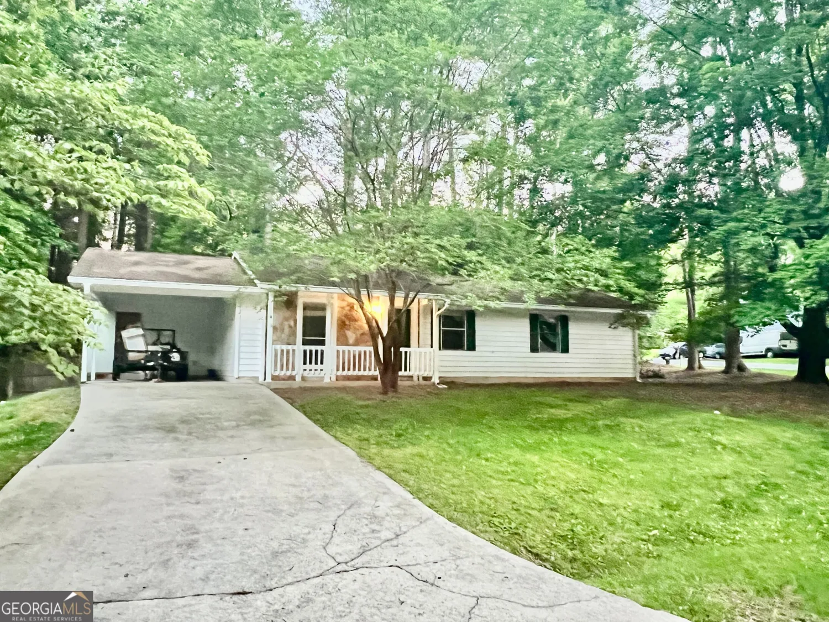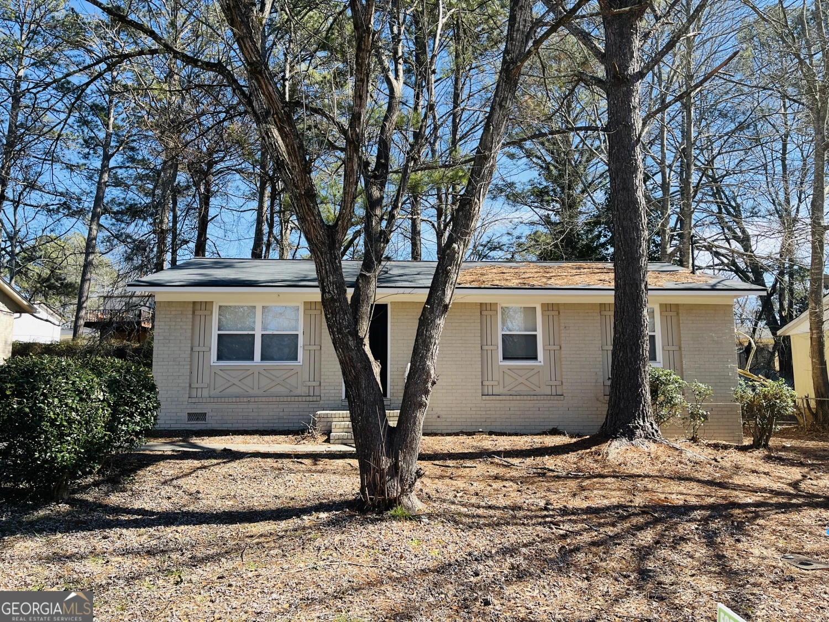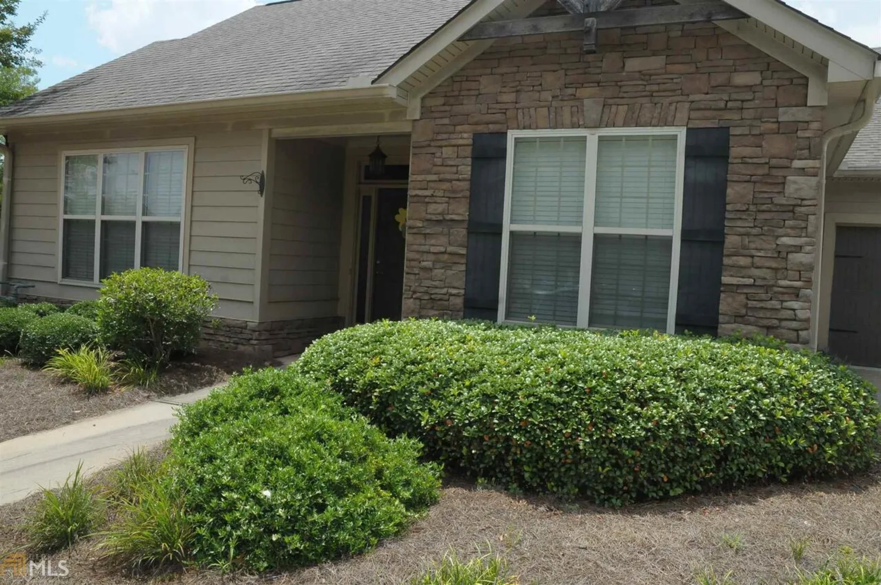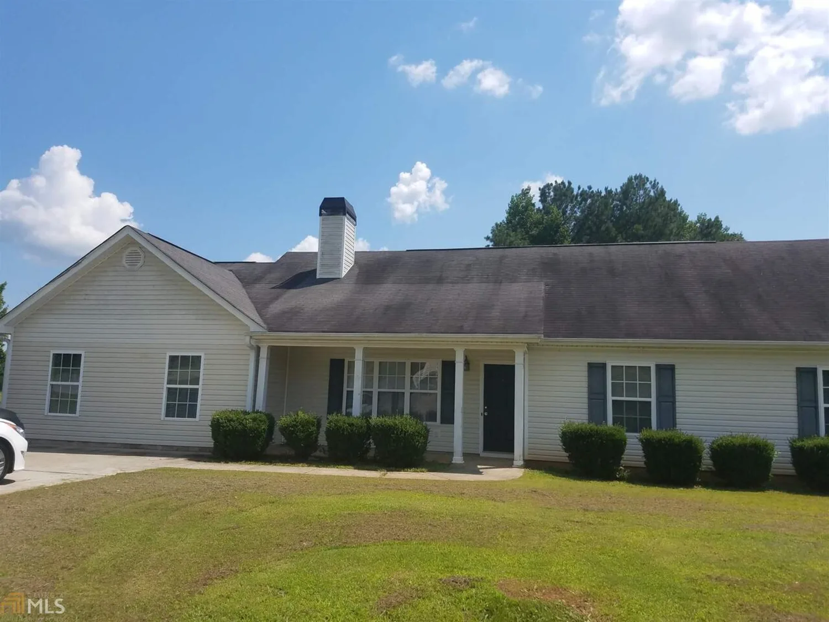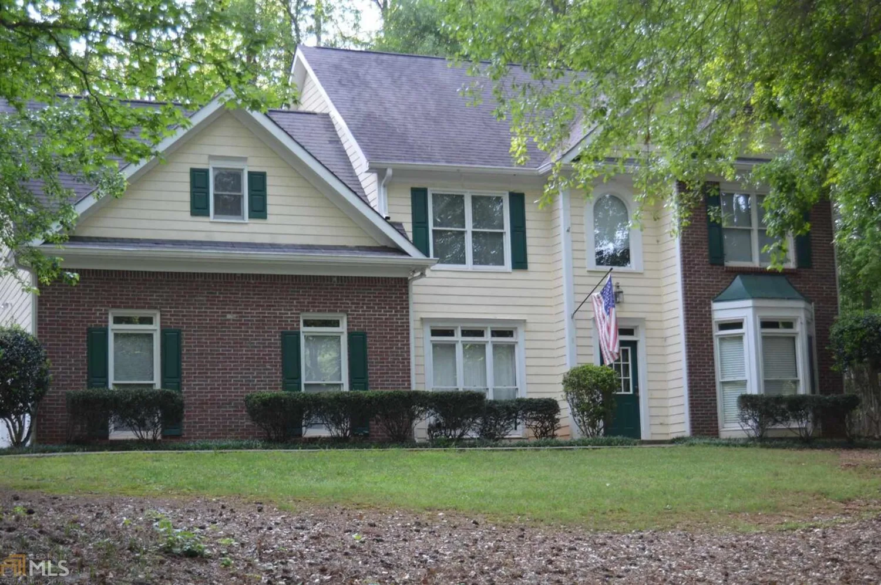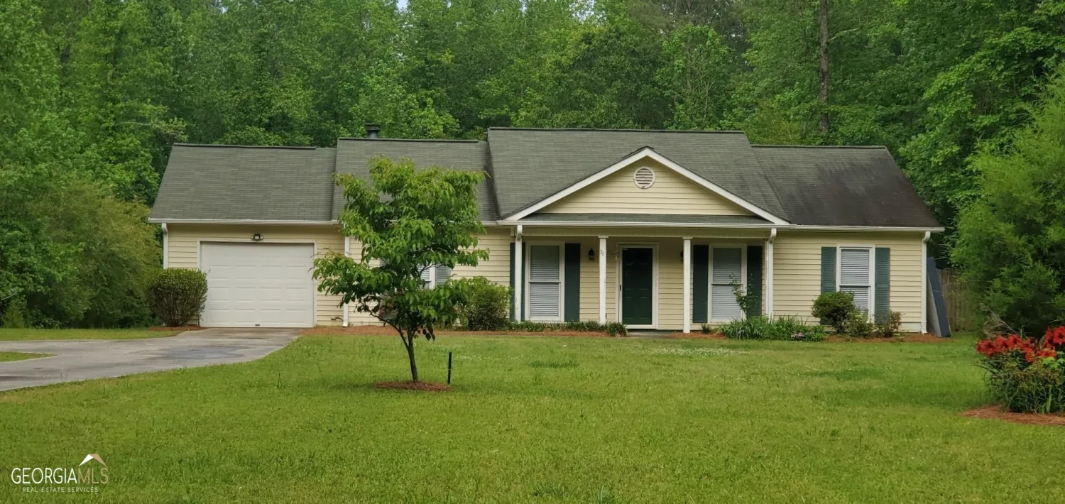42 nanette driveNewnan, GA 30265
42 nanette driveNewnan, GA 30265
Description
Awesome house in Northgate school district. New paint and carpet! 3 Bedrooms with bonus that could be 4th bedroom. Nice corner lot with green space. Huge storage building in back yard. Rocking chair front porch with deck that overlooks private backyard. Close to interstate and shopping. Has breakfast area and formal dining room. Formal living room can be used as an office if needed. Great price in the most sought after school district!
Property Details for 42 Nanette Drive
- Subdivision ComplexThomas Crossing
- Architectural StyleTraditional
- Num Of Parking Spaces2
- Parking FeaturesAttached, Garage Door Opener, Guest, Kitchen Level, Storage
- Property AttachedNo
LISTING UPDATED:
- StatusClosed
- MLS #8425749
- Days on Site75
- MLS TypeResidential Lease
- Year Built1992
- CountryCoweta
LISTING UPDATED:
- StatusClosed
- MLS #8425749
- Days on Site75
- MLS TypeResidential Lease
- Year Built1992
- CountryCoweta
Building Information for 42 Nanette Drive
- Year Built1992
- Lot Size0.0000 Acres
Payment Calculator
Term
Interest
Home Price
Down Payment
The Payment Calculator is for illustrative purposes only. Read More
Property Information for 42 Nanette Drive
Summary
Location and General Information
- Community Features: None
- Directions: From Thomas Crossroads travel north on HWY 154 turn left into Thomas Crossing s/d onto Thomas Crossing DR. Turn left onto Nanette Dr. First driveway on the left. Home sits on Thomas Crossing Dr.
- Coordinates: 33.413806,-84.687472
School Information
- Elementary School: Thomas Crossroads
- Middle School: Arnall
- High School: Northgate
Taxes and HOA Information
- Parcel Number: 121 6039 092
Virtual Tour
Parking
- Open Parking: No
Interior and Exterior Features
Interior Features
- Cooling: Electric, Ceiling Fan(s), Central Air
- Heating: Natural Gas, Central
- Appliances: Gas Water Heater, Dishwasher, Disposal, Microwave, Refrigerator
- Basement: Crawl Space
- Fireplace Features: Family Room
- Flooring: Hardwood
- Interior Features: Tray Ceiling(s), Double Vanity, Soaking Tub, Separate Shower, Walk-In Closet(s)
- Window Features: Double Pane Windows
- Total Half Baths: 1
- Bathrooms Total Integer: 3
- Bathrooms Total Decimal: 2
Exterior Features
- Construction Materials: Aluminum Siding, Vinyl Siding
- Laundry Features: In Hall, Upper Level
- Pool Private: No
Property
Utilities
- Utilities: Cable Available, Sewer Connected
- Water Source: Public
Property and Assessments
- Home Warranty: No
Green Features
- Green Energy Efficient: Thermostat
Lot Information
- Above Grade Finished Area: 2004
- Lot Features: Corner Lot, Level, Private
Multi Family
- Number of Units To Be Built: Square Feet
Rental
Rent Information
- Land Lease: No
Public Records for 42 Nanette Drive
Home Facts
- Beds3
- Baths2
- Total Finished SqFt2,004 SqFt
- Above Grade Finished2,004 SqFt
- Lot Size0.0000 Acres
- StyleSingle Family Residence
- Year Built1992
- APN121 6039 092
- CountyCoweta
- Fireplaces1


