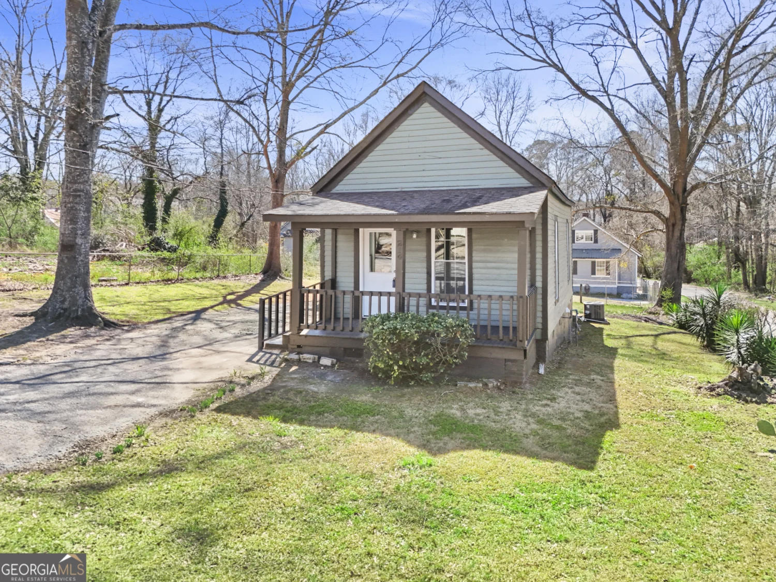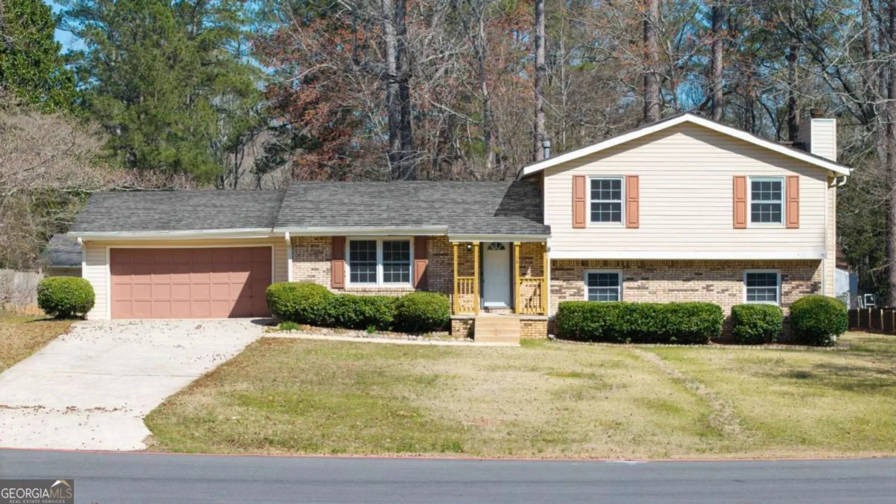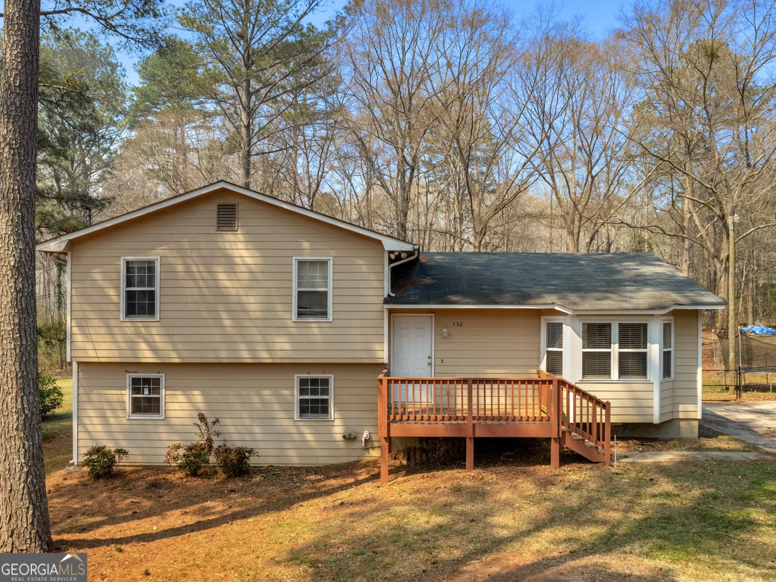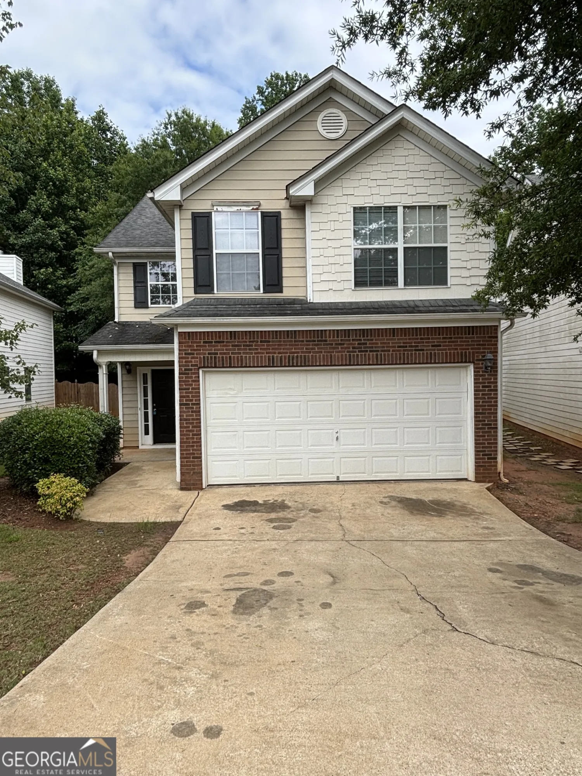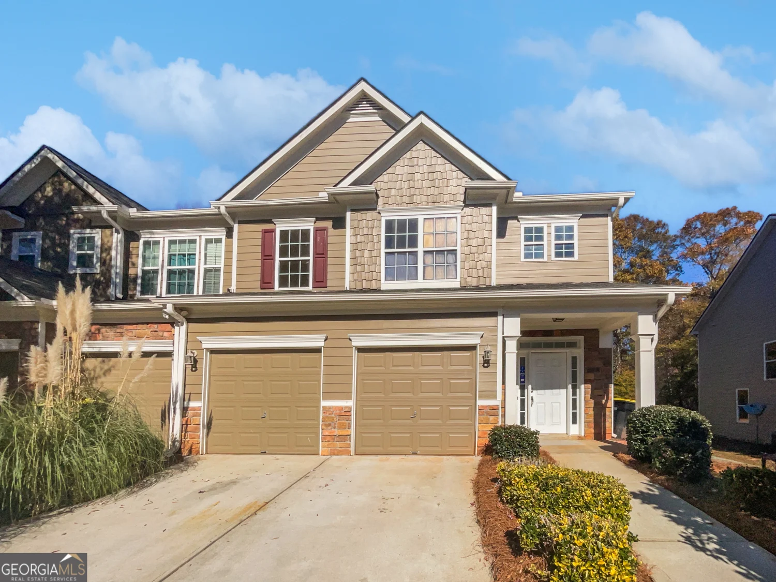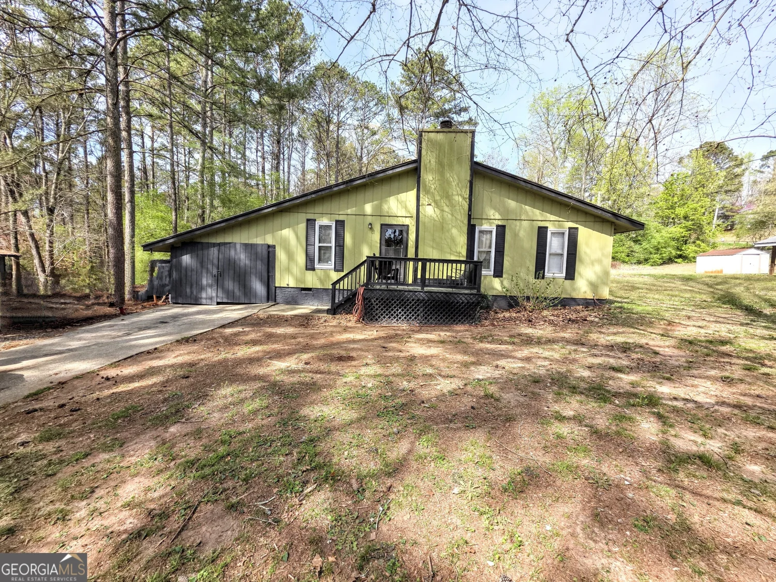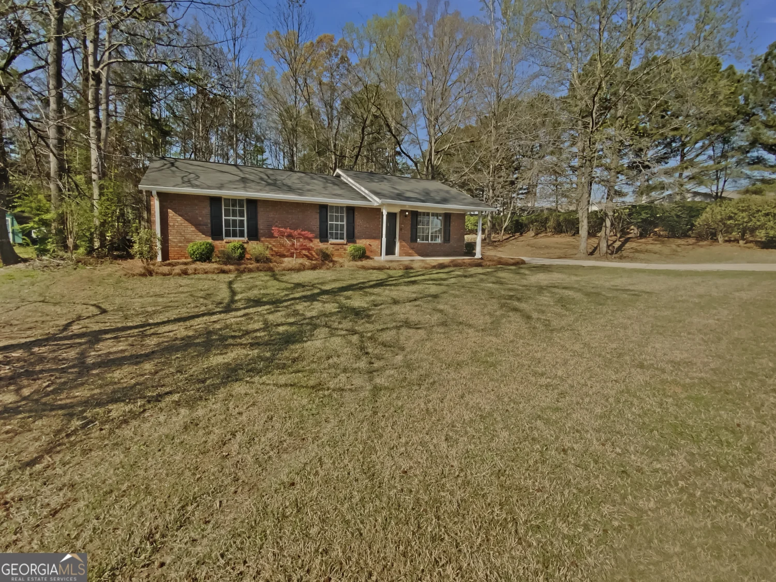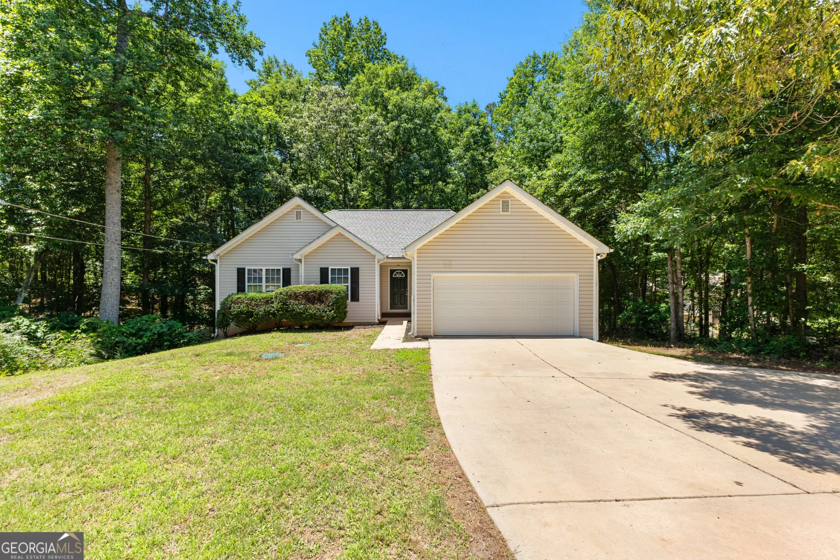62 brandish driveNewnan, GA 30263
62 brandish driveNewnan, GA 30263
Description
Southern Beauty and Charm! Living Room and Dining Room. Great Room off the kitchen with island, pantry and stainless steel appliances. Master Bedroom has Sitting Area with Over Sized Master Bath. Master Bath includes Two Separate Vanities, Separate Shower and Large Soaking Tub. Three Additional Bedrooms. Backyard oasis is surrounded by Wooden Privacy Fence. Acreage continues beyond the fence. Outdoor Custom Patio Overlooking Built In Fire Pit.
Property Details for 62 Brandish Drive
- Subdivision ComplexFarrington Ridge
- Architectural StyleCraftsman
- Num Of Parking Spaces2
- Parking FeaturesAttached, Garage Door Opener, Kitchen Level
- Property AttachedNo
LISTING UPDATED:
- StatusClosed
- MLS #8425842
- Days on Site1
- Taxes$2,599.53 / year
- MLS TypeResidential
- Year Built2006
- Lot Size2.65 Acres
- CountryCoweta
LISTING UPDATED:
- StatusClosed
- MLS #8425842
- Days on Site1
- Taxes$2,599.53 / year
- MLS TypeResidential
- Year Built2006
- Lot Size2.65 Acres
- CountryCoweta
Building Information for 62 Brandish Drive
- StoriesTwo
- Year Built2006
- Lot Size2.6500 Acres
Payment Calculator
Term
Interest
Home Price
Down Payment
The Payment Calculator is for illustrative purposes only. Read More
Property Information for 62 Brandish Drive
Summary
Location and General Information
- Community Features: None
- Directions: Off Exit 41. (R) onto US-27 Alt N/ US-29 N. (L) onto Pine Rd. (L) onto Corinth Rd. (R) onto Farrington Dr. (L) onto Farrington Ct. (L) onto Brandish Dr.
- Coordinates: 33.328479,-84.816998
School Information
- Elementary School: Atkinson
- Middle School: Smokey Road
- High School: Newnan
Taxes and HOA Information
- Parcel Number: 064 2075 094
- Tax Year: 2017
- Association Fee Includes: None
- Tax Lot: B-63
Virtual Tour
Parking
- Open Parking: No
Interior and Exterior Features
Interior Features
- Cooling: Electric, Ceiling Fan(s), Central Air, Zoned, Dual
- Heating: Electric, Central, Zoned, Dual
- Appliances: Electric Water Heater, Dishwasher, Microwave, Oven/Range (Combo), Refrigerator
- Basement: None
- Fireplace Features: Family Room, Factory Built
- Flooring: Hardwood
- Interior Features: Double Vanity, Entrance Foyer, Soaking Tub, Separate Shower, Walk-In Closet(s)
- Levels/Stories: Two
- Window Features: Double Pane Windows
- Kitchen Features: Breakfast Area, Kitchen Island, Pantry
- Foundation: Slab
- Total Half Baths: 1
- Bathrooms Total Integer: 3
- Bathrooms Total Decimal: 2
Exterior Features
- Construction Materials: Aluminum Siding, Vinyl Siding
- Fencing: Fenced
- Roof Type: Composition
- Laundry Features: Upper Level
- Pool Private: No
Property
Utilities
- Sewer: Septic Tank
- Utilities: Cable Available
- Water Source: Public
Property and Assessments
- Home Warranty: Yes
- Property Condition: Resale
Green Features
Lot Information
- Above Grade Finished Area: 2764
- Lot Features: Level
Multi Family
- Number of Units To Be Built: Square Feet
Rental
Rent Information
- Land Lease: Yes
Public Records for 62 Brandish Drive
Tax Record
- 2017$2,599.53 ($216.63 / month)
Home Facts
- Beds4
- Baths2
- Total Finished SqFt2,764 SqFt
- Above Grade Finished2,764 SqFt
- StoriesTwo
- Lot Size2.6500 Acres
- StyleSingle Family Residence
- Year Built2006
- APN064 2075 094
- CountyCoweta
- Fireplaces1


