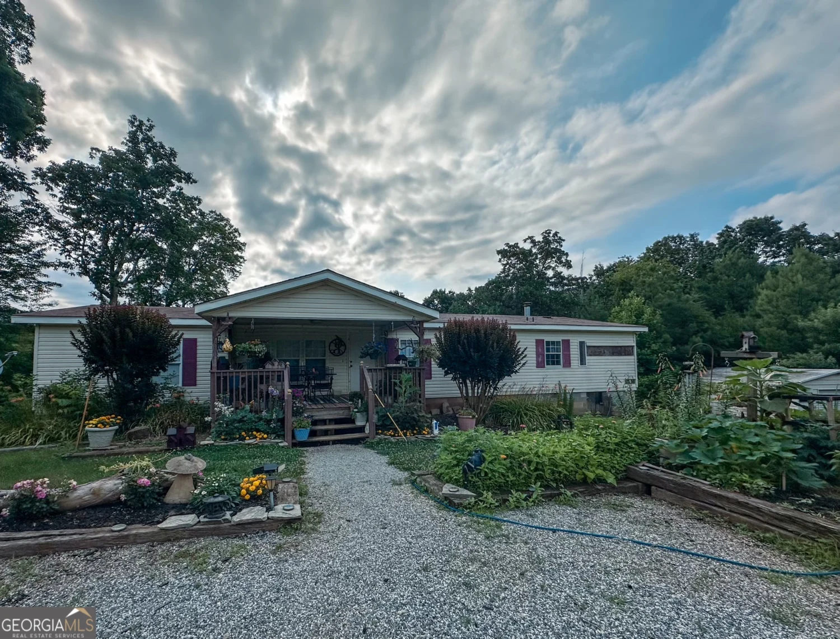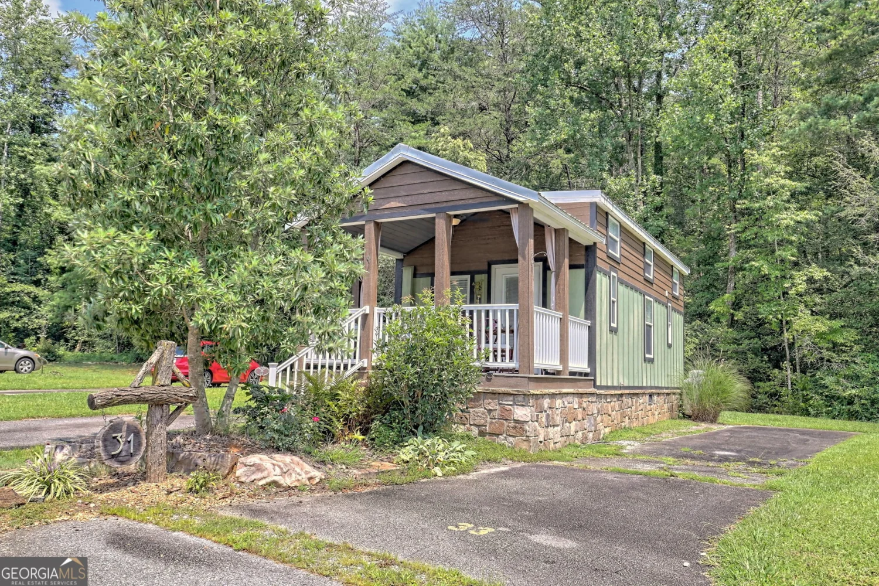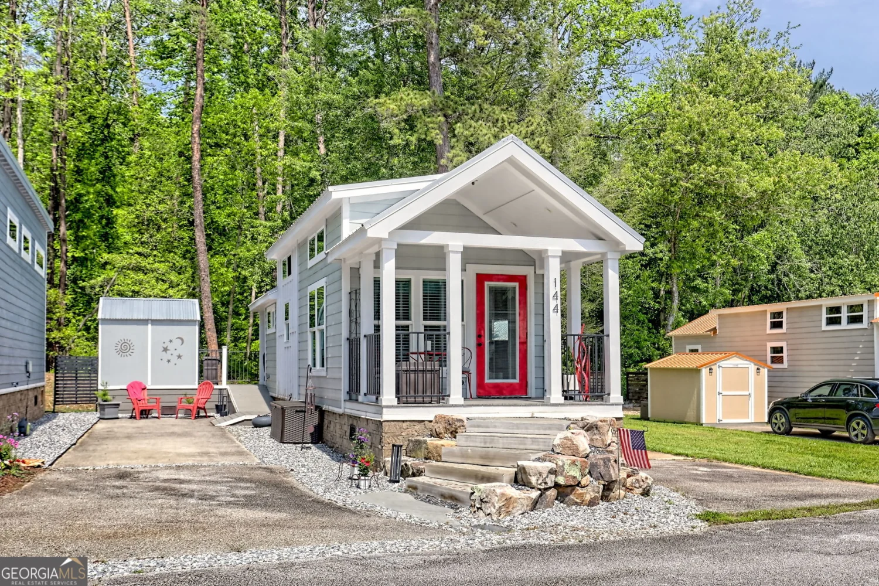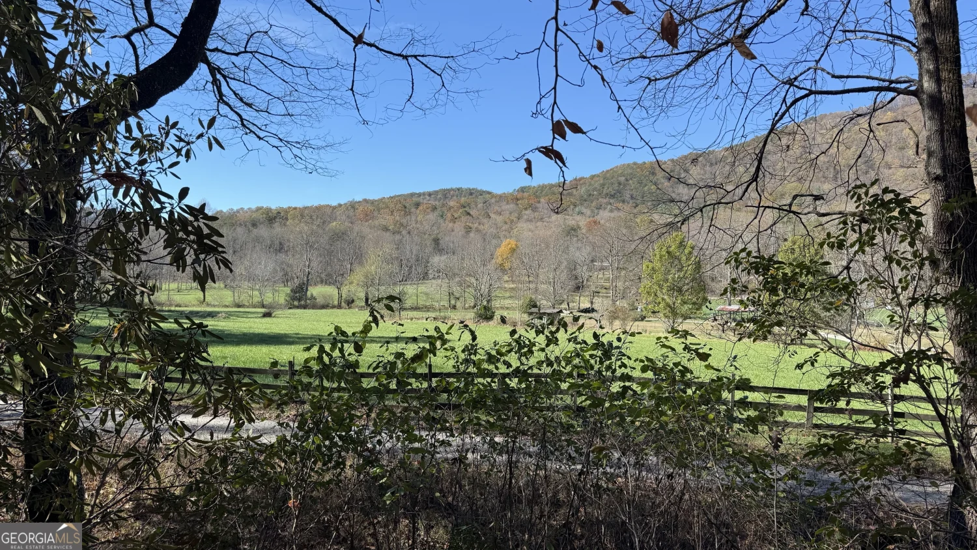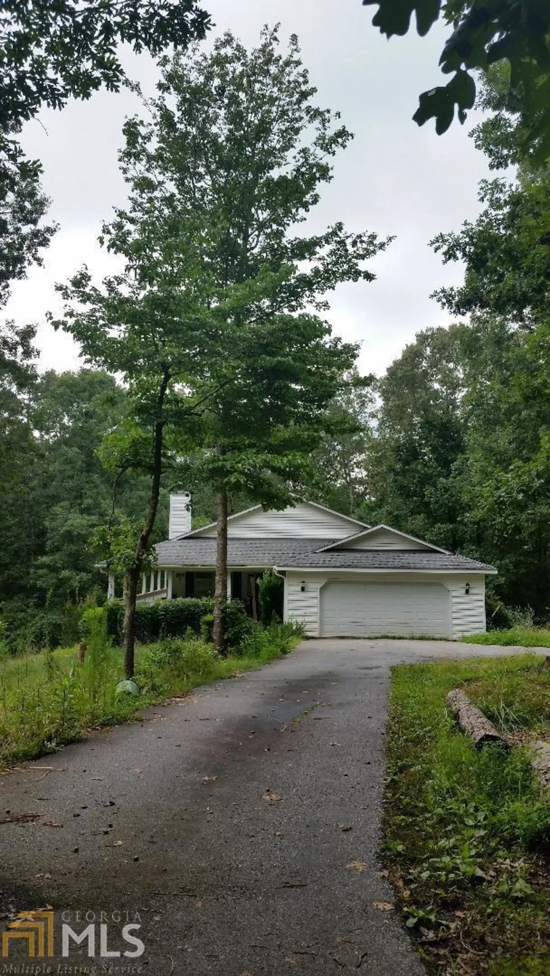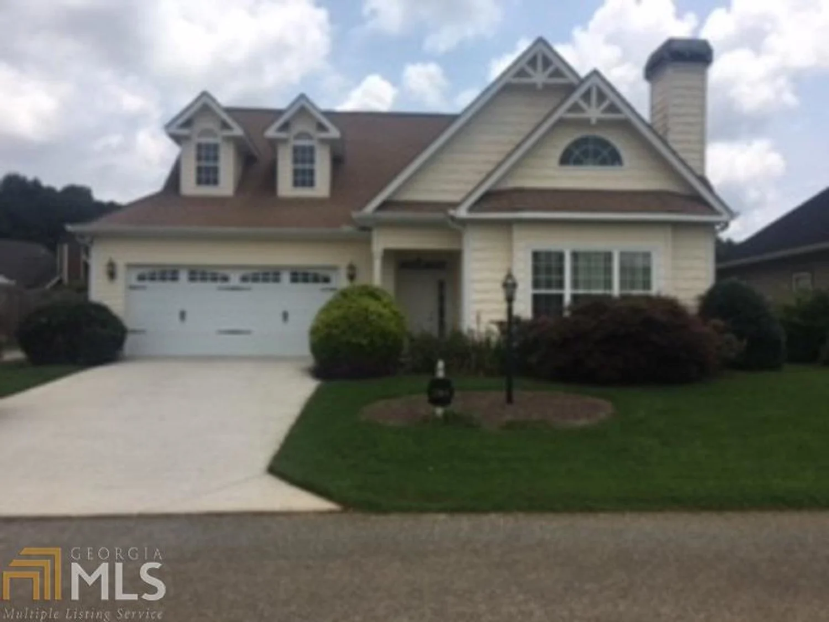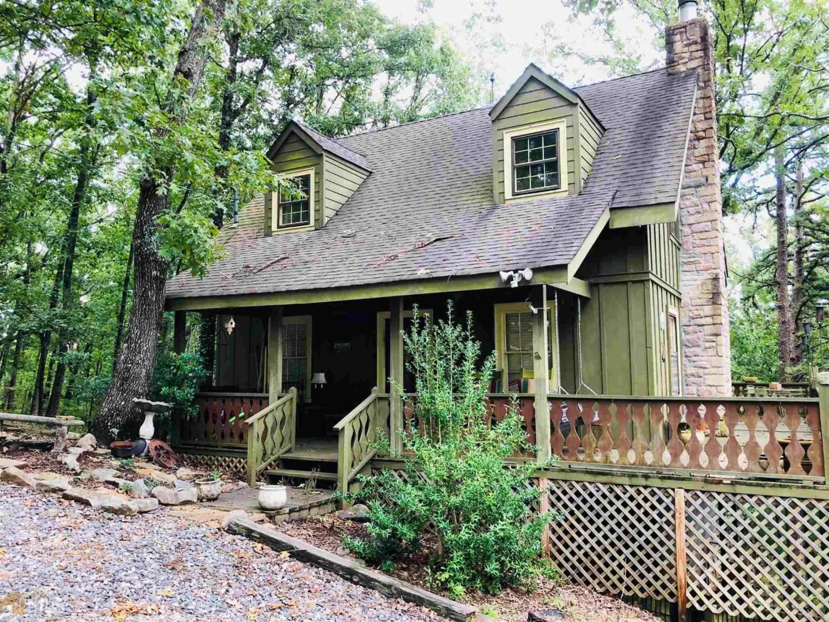1250 deer trail lakes driveClarkesville, GA 30523
1250 deer trail lakes driveClarkesville, GA 30523
Description
COMFORT FOR SALE! This cozy secluded feeling home site offers 3BR's with a generous sized living room, with plenty of room for everyone to spread out in. Fireplace, Kitchen nook, and split bedroom plan. Master offers a delightful sitting area with his & hers closets, garden tub and separate shower. Located in the north part of the country where the deer and turkey roam.
Property Details for 1250 Deer Trail Lakes Drive
- Subdivision ComplexDeer Trail Lakes
- Architectural StyleTraditional
- Num Of Parking Spaces2
- Parking FeaturesGarage
- Property AttachedNo
LISTING UPDATED:
- StatusClosed
- MLS #8426115
- Days on Site7
- Taxes$1 / year
- HOA Fees$45 / month
- MLS TypeResidential
- Year Built2005
- Lot Size1.50 Acres
- CountryHabersham
LISTING UPDATED:
- StatusClosed
- MLS #8426115
- Days on Site7
- Taxes$1 / year
- HOA Fees$45 / month
- MLS TypeResidential
- Year Built2005
- Lot Size1.50 Acres
- CountryHabersham
Building Information for 1250 Deer Trail Lakes Drive
- StoriesOne
- Year Built2005
- Lot Size1.5000 Acres
Payment Calculator
Term
Interest
Home Price
Down Payment
The Payment Calculator is for illustrative purposes only. Read More
Property Information for 1250 Deer Trail Lakes Drive
Summary
Location and General Information
- Community Features: None
- Directions: From Clarkesville take 197 North. Right into Deer Trail Lakes to House on Right.
- Coordinates: 34.704038,-83.539292
School Information
- Elementary School: Clarkesville
- Middle School: North Habersham
- High School: Habersham Central
Taxes and HOA Information
- Parcel Number: 062 040L
- Tax Year: 2017
- Association Fee Includes: None
- Tax Lot: 19
Virtual Tour
Parking
- Open Parking: No
Interior and Exterior Features
Interior Features
- Cooling: Electric, Ceiling Fan(s), Central Air, Heat Pump
- Heating: Wood, Central, Heat Pump
- Appliances: Electric Water Heater, Dryer, Washer, Dishwasher, Oven/Range (Combo), Refrigerator
- Basement: Crawl Space
- Fireplace Features: Family Room, Factory Built
- Flooring: Carpet, Laminate
- Interior Features: Double Vanity, Soaking Tub, Separate Shower, Walk-In Closet(s), Master On Main Level, Split Bedroom Plan
- Levels/Stories: One
- Window Features: Double Pane Windows
- Kitchen Features: Breakfast Area, Pantry
- Main Bedrooms: 3
- Bathrooms Total Integer: 2
- Main Full Baths: 2
- Bathrooms Total Decimal: 2
Exterior Features
- Accessibility Features: Accessible Hallway(s)
- Construction Materials: Aluminum Siding, Vinyl Siding
- Patio And Porch Features: Deck, Patio, Porch
- Roof Type: Composition
- Laundry Features: In Kitchen
- Pool Private: No
Property
Utilities
- Sewer: Septic Tank
- Water Source: Shared Well
Property and Assessments
- Home Warranty: Yes
- Property Condition: Resale
Green Features
- Green Energy Efficient: Insulation, Doors
Lot Information
- Above Grade Finished Area: 2156
- Lot Features: Sloped
Multi Family
- Number of Units To Be Built: Square Feet
Rental
Rent Information
- Land Lease: Yes
Public Records for 1250 Deer Trail Lakes Drive
Tax Record
- 2017$1.00 ($0.08 / month)
Home Facts
- Beds3
- Baths2
- Total Finished SqFt2,156 SqFt
- Above Grade Finished2,156 SqFt
- StoriesOne
- Lot Size1.5000 Acres
- StyleSingle Family Residence
- Year Built2005
- APN062 040L
- CountyHabersham
- Fireplaces1


