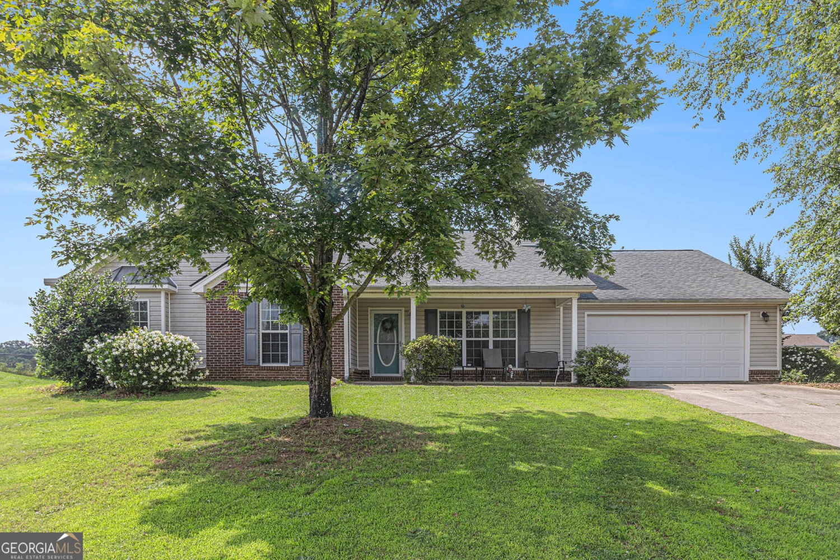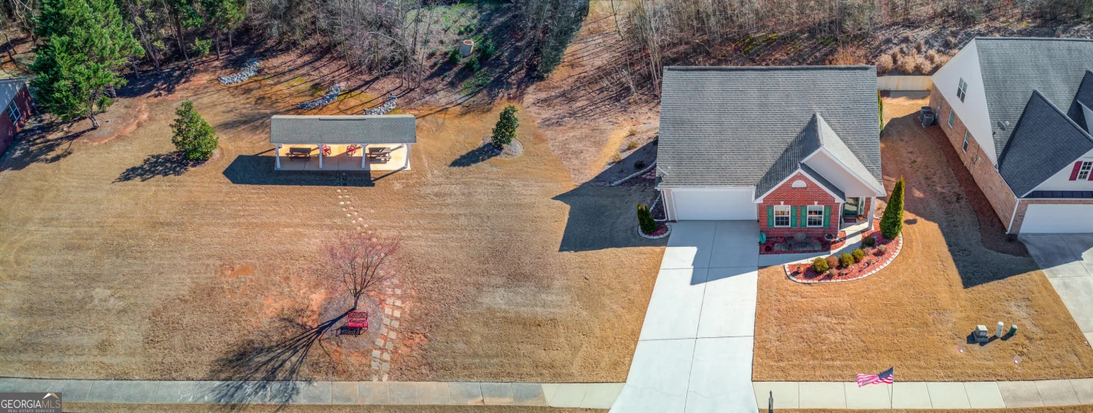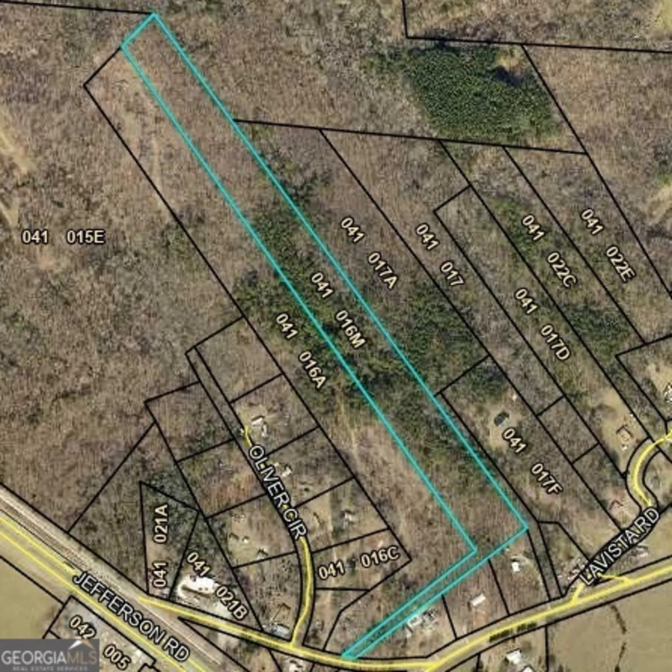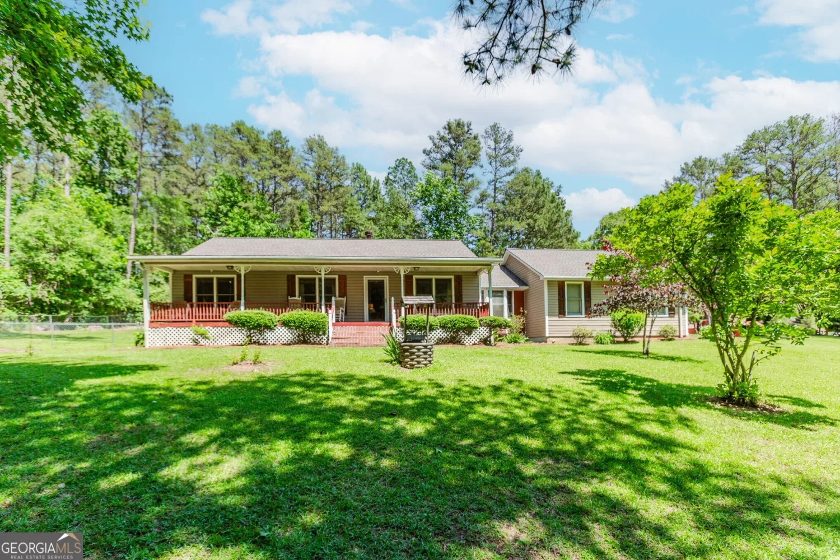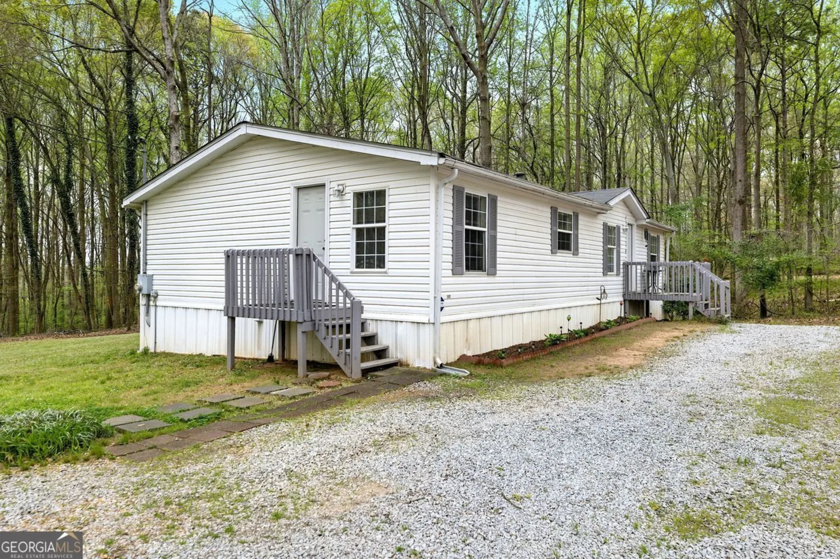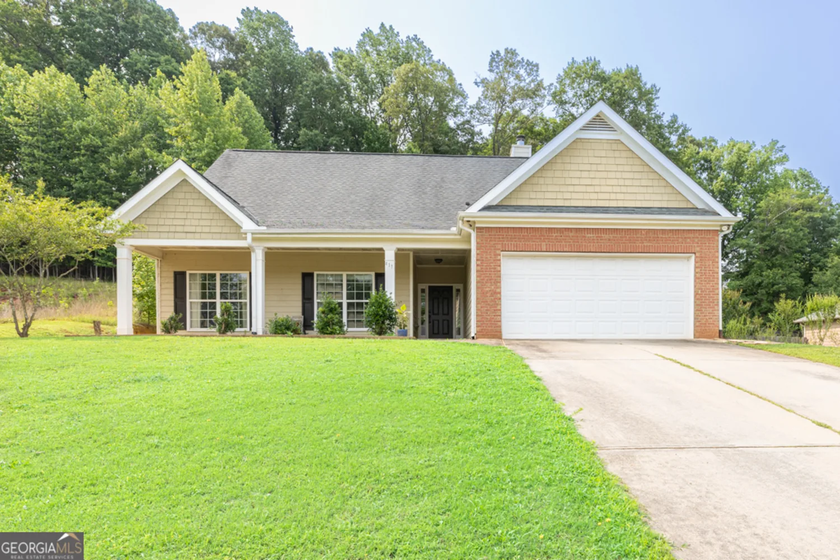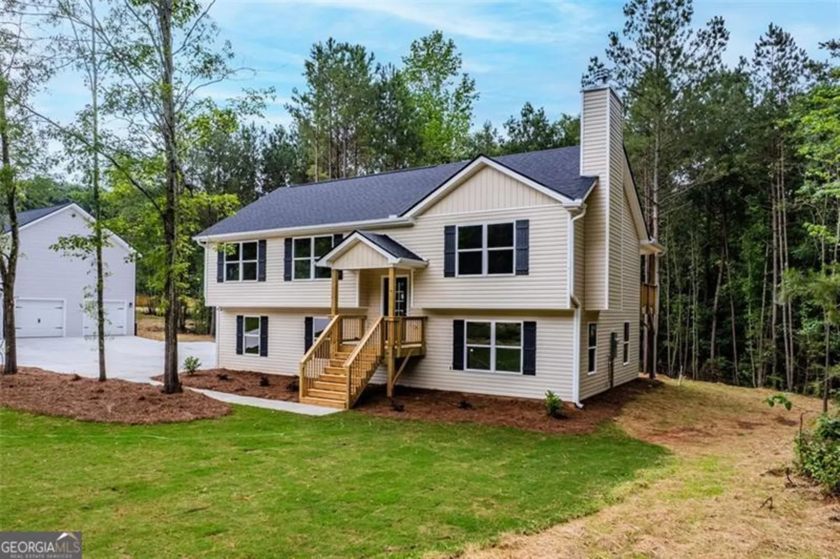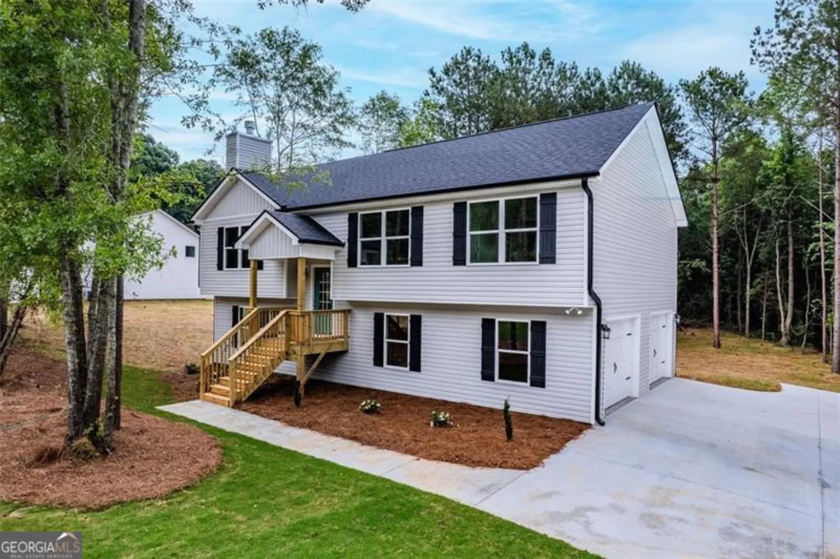224 whirlaway streetJefferson, GA 30549
224 whirlaway streetJefferson, GA 30549
Description
Welcome home to Belmont Chase! Spacious Ranch Home with bonus/bedroom/bath upstairs..5 bed/3 full bath/1 half bath/breakfast room/separate dining room/fireplace/full unfinished basement/bath stubbed with exterior/interior entrance/boat door/partially insulated/framed. Exterior painted & new roof in the spring of 2017 with a shingle warranty transfer! Maintained under a termite protection plan. Irrigation system in the yard. All of the septic drain field is off to the other side for future backyard pool with walkout basement. MOTIVATED SELLER Bring offers!
Property Details for 224 Whirlaway Street
- Subdivision ComplexBelmont Chase
- Architectural StyleBrick/Frame, Ranch
- Num Of Parking Spaces2
- Parking FeaturesGarage Door Opener, Basement, Garage, Kitchen Level
- Property AttachedNo
LISTING UPDATED:
- StatusClosed
- MLS #8426374
- Days on Site249
- Taxes$3,743.45 / year
- HOA Fees$240 / month
- MLS TypeResidential
- Year Built2006
- Lot Size0.86 Acres
- CountryJackson
LISTING UPDATED:
- StatusClosed
- MLS #8426374
- Days on Site249
- Taxes$3,743.45 / year
- HOA Fees$240 / month
- MLS TypeResidential
- Year Built2006
- Lot Size0.86 Acres
- CountryJackson
Building Information for 224 Whirlaway Street
- StoriesOne
- Year Built2006
- Lot Size0.8600 Acres
Payment Calculator
Term
Interest
Home Price
Down Payment
The Payment Calculator is for illustrative purposes only. Read More
Property Information for 224 Whirlaway Street
Summary
Location and General Information
- Directions: Use GPS
- Coordinates: 34.132997,-83.66698
School Information
- Elementary School: West Jackson
- Middle School: West Jackson
- High School: Jackson County
Taxes and HOA Information
- Parcel Number: 093A 049
- Tax Year: 2017
- Association Fee Includes: Other
- Tax Lot: 49
Virtual Tour
Parking
- Open Parking: No
Interior and Exterior Features
Interior Features
- Cooling: Electric, Ceiling Fan(s), Central Air
- Heating: Electric, Central
- Appliances: Dishwasher, Microwave, Oven/Range (Combo)
- Basement: Boat Door, Daylight, Interior Entry, Exterior Entry, Full
- Fireplace Features: Living Room
- Flooring: Carpet
- Interior Features: Double Vanity, Soaking Tub, Separate Shower, Walk-In Closet(s), Master On Main Level, Split Bedroom Plan
- Levels/Stories: One
- Kitchen Features: Breakfast Area, Breakfast Bar, Pantry, Solid Surface Counters
- Main Bedrooms: 4
- Total Half Baths: 1
- Bathrooms Total Integer: 4
- Main Full Baths: 2
- Bathrooms Total Decimal: 3
Exterior Features
- Construction Materials: Concrete
- Patio And Porch Features: Deck, Patio, Porch
- Roof Type: Other
- Spa Features: Bath
- Laundry Features: In Hall
- Pool Private: No
Property
Utilities
- Sewer: Septic Tank
- Utilities: Underground Utilities, Cable Available
- Water Source: Public
Property and Assessments
- Home Warranty: Yes
- Property Condition: Resale
Green Features
Lot Information
- Above Grade Finished Area: 3101
- Lot Features: Level
Multi Family
- Number of Units To Be Built: Square Feet
Rental
Rent Information
- Land Lease: Yes
Public Records for 224 Whirlaway Street
Tax Record
- 2017$3,743.45 ($311.95 / month)
Home Facts
- Beds5
- Baths3
- Total Finished SqFt3,101 SqFt
- Above Grade Finished3,101 SqFt
- StoriesOne
- Lot Size0.8600 Acres
- StyleSingle Family Residence
- Year Built2006
- APN093A 049
- CountyJackson
- Fireplaces1


