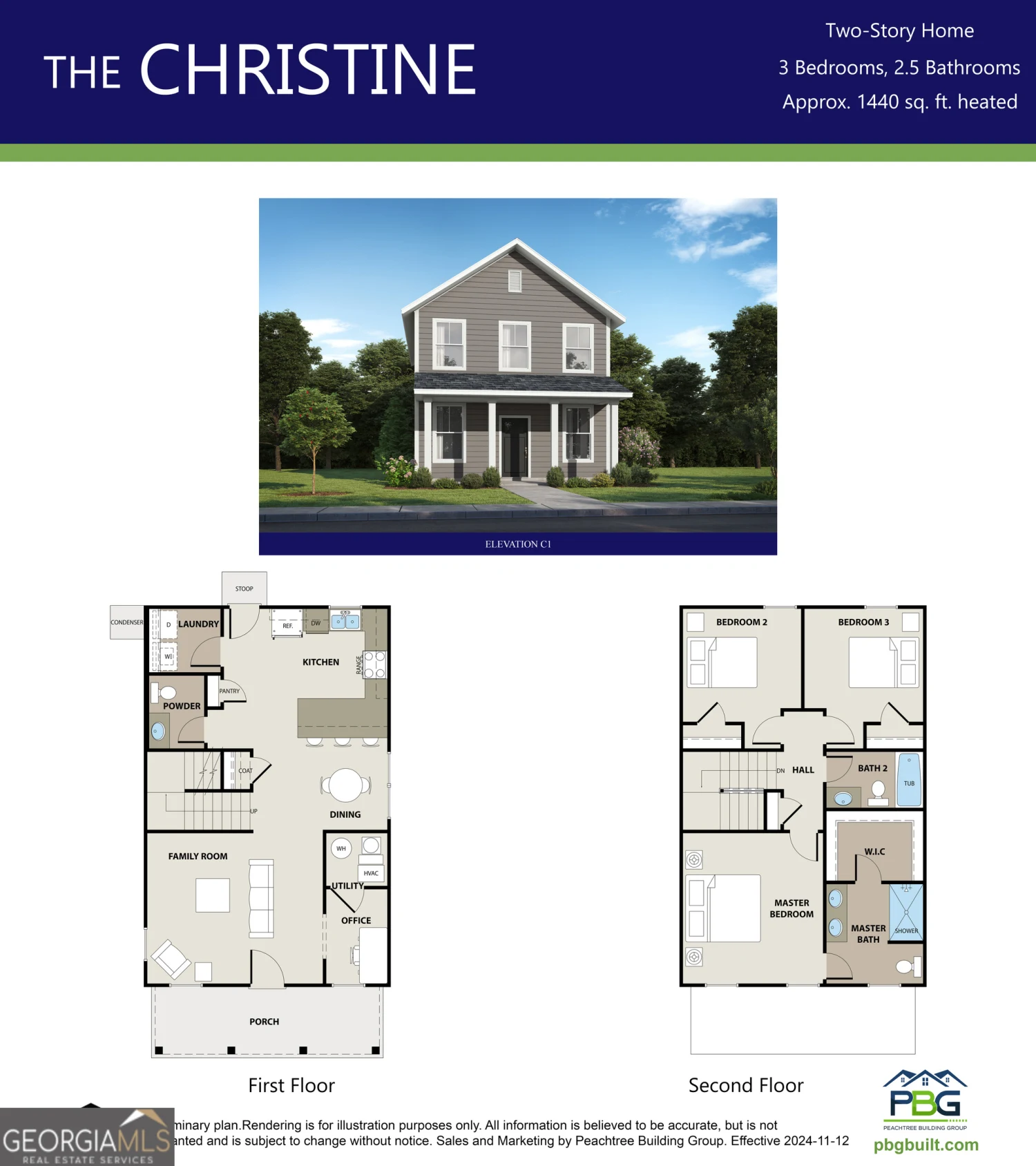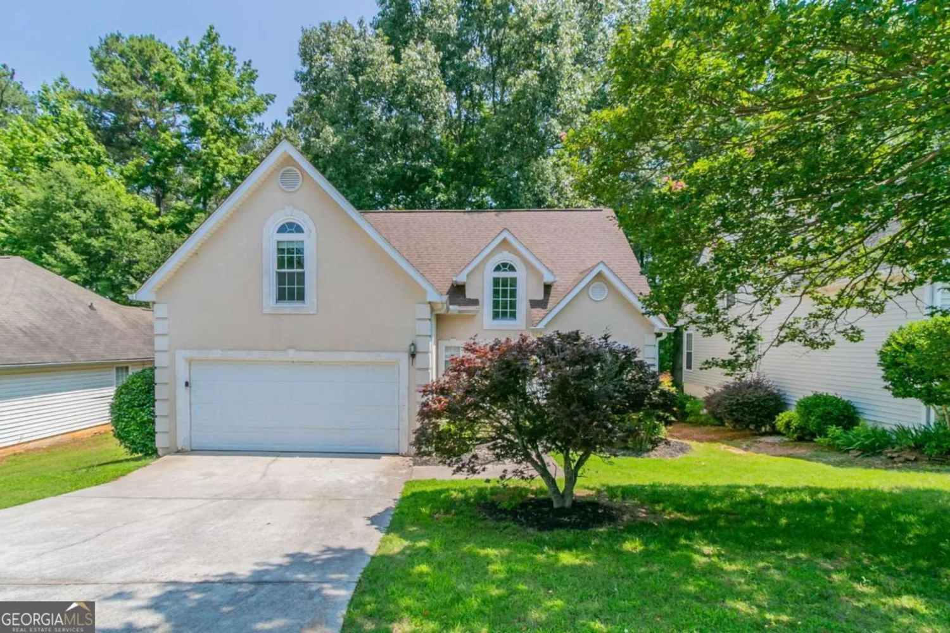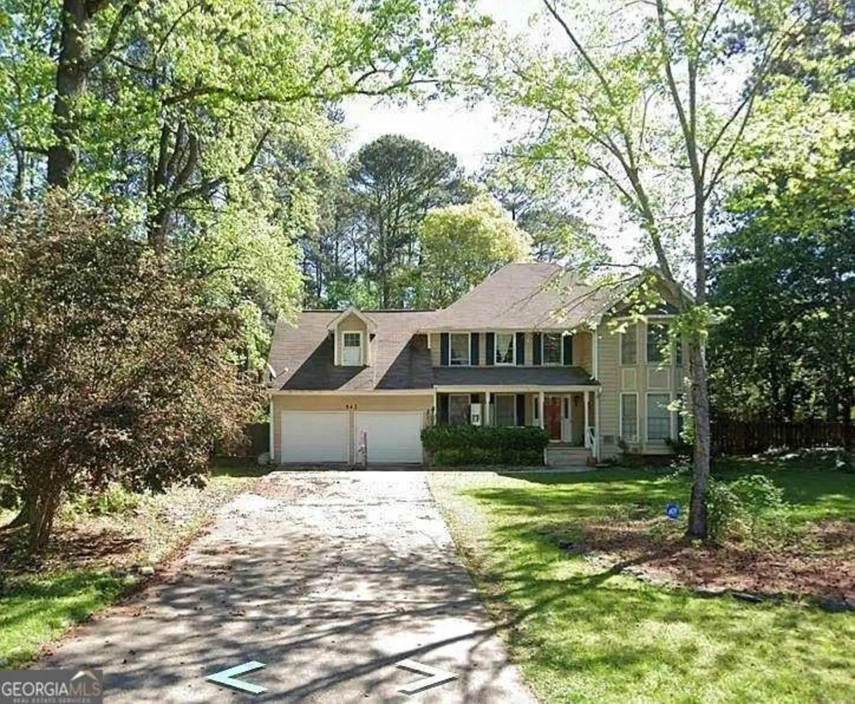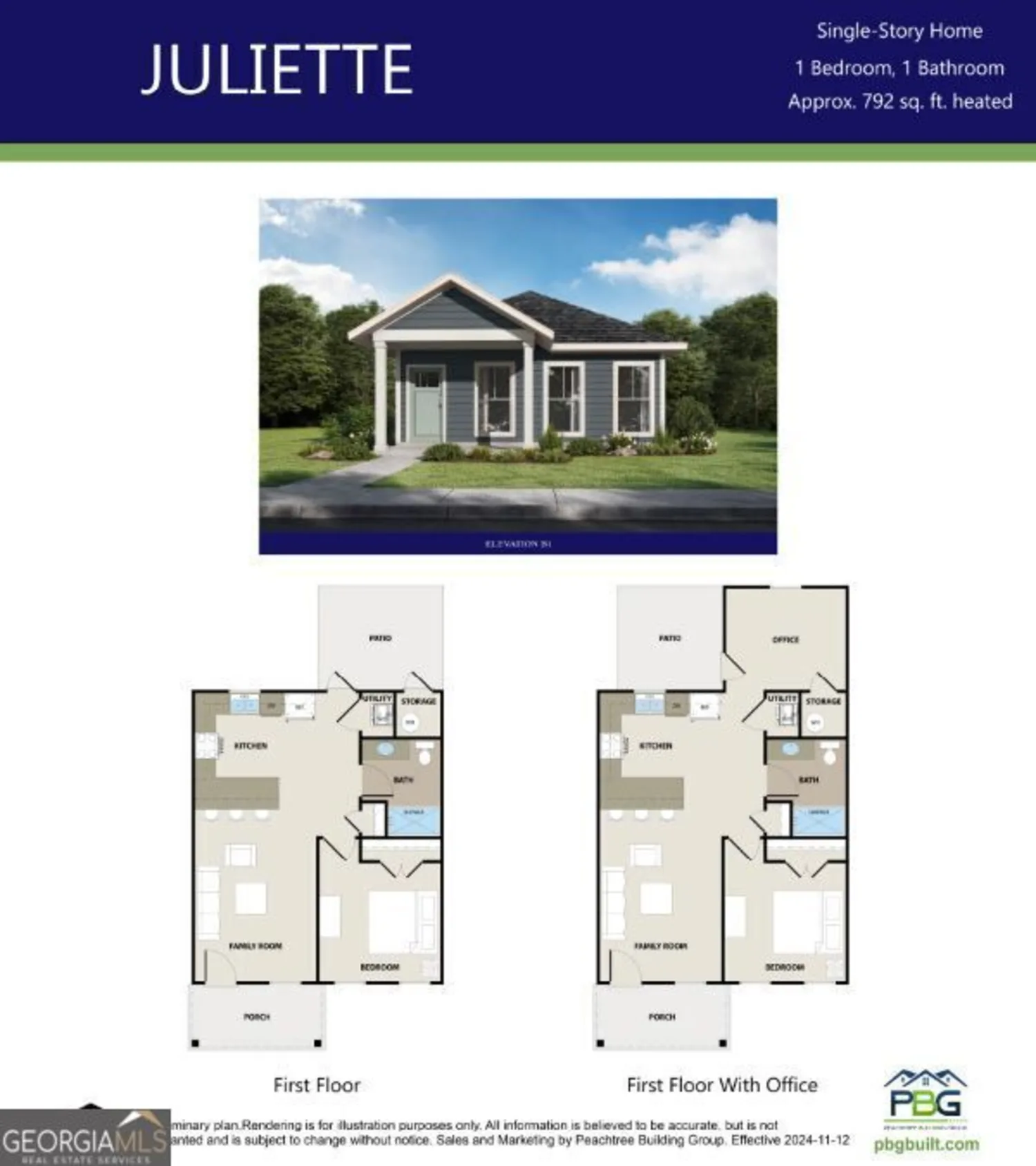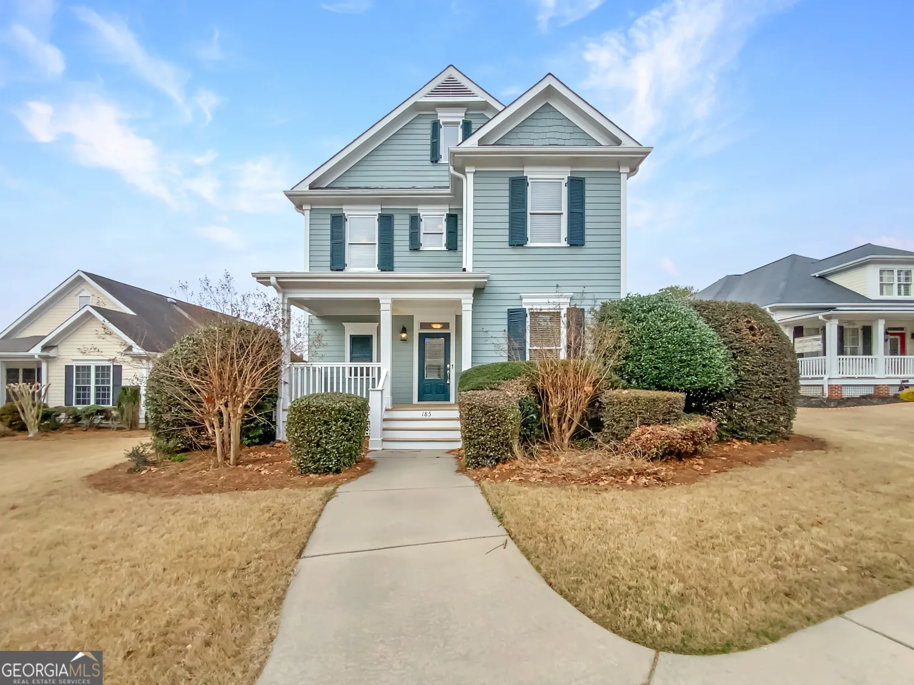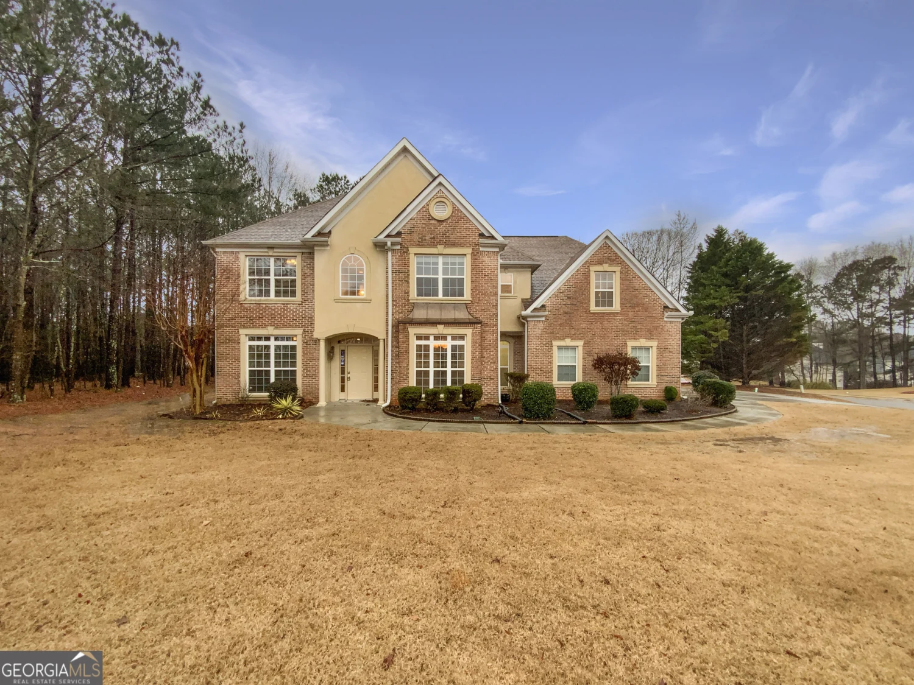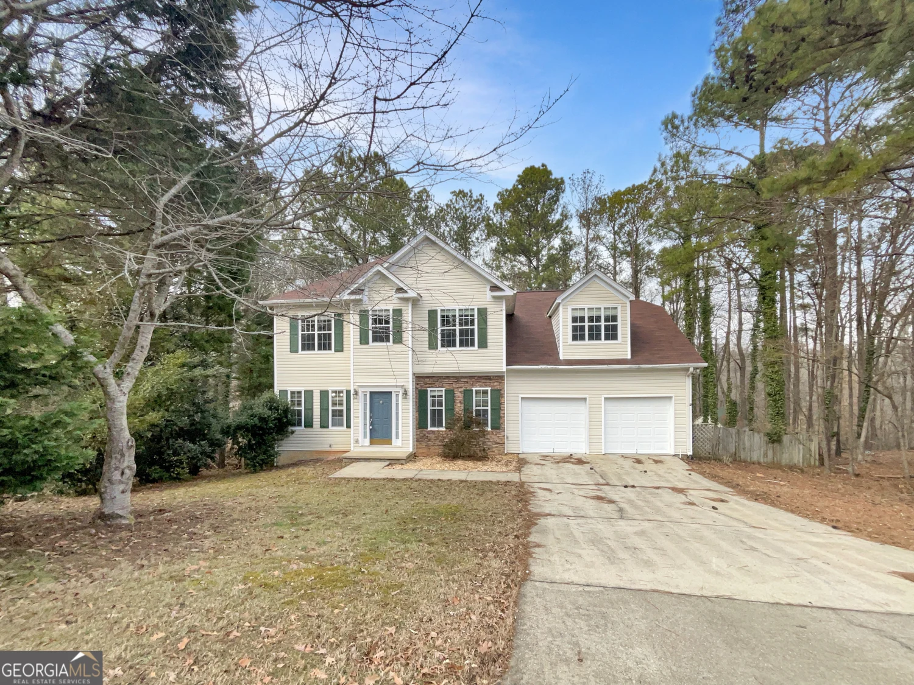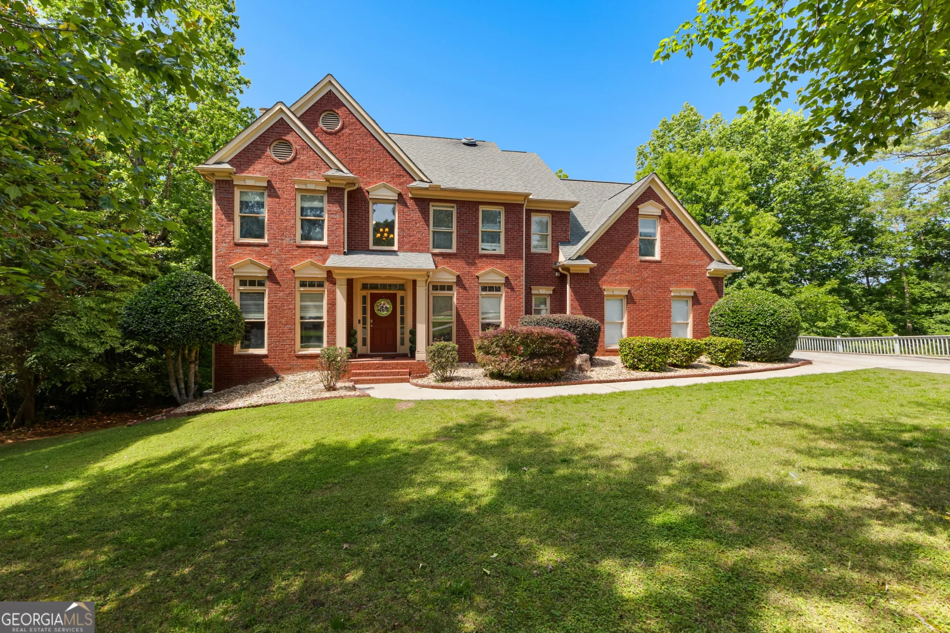165 chantilly lane 9Fayetteville, GA 30215
165 chantilly lane 9Fayetteville, GA 30215
Description
STOP: You don't want to miss this GORGOUS Property in CHANTILLY ESTATES! It won't last long! Located in one of the Most Desired Location & Highly Sought School District in Fayette County.This Immaculate Beauty sits on a Gorgeous Lot, on 2.5+ acres! 5BR/#BA, Master on Main, Super Large Rooms, Open Plans, Separate Dining Room, Huge Wood Burning Fireplace in Family Room, Upgrades GALORE: Crown Molding thru-out, Granit Counter Tops, Tile Floors in kitchen & Bath, Hardwood Floors in Foyer, Family Room, Dining Room, Coffered Ceiling in Dining, Breakfast Area Overlooks Large, Cozy Screen Back Porch. 4BR/3BA down, Stunning Master W/Garden Tub, Separate Shower with Oil Rubbed Bronze Enclosure, Double Vanity & Large Walk-In Closet.Custom Blinds, Camera & Shed W/Loft.
Property Details for 165 Chantilly Lane 9
- Subdivision ComplexChantilly Estates
- Architectural StyleBrick 4 Side, Ranch, Traditional
- ExteriorGarden
- Num Of Parking Spaces2
- Property AttachedNo
- Waterfront FeaturesLake Privileges, Private
LISTING UPDATED:
- StatusClosed
- MLS #8426410
- Days on Site72
- Taxes$2,329.98 / year
- HOA Fees$350 / month
- MLS TypeResidential
- Year Built2013
- Lot Size2.50 Acres
- CountryFayette
LISTING UPDATED:
- StatusClosed
- MLS #8426410
- Days on Site72
- Taxes$2,329.98 / year
- HOA Fees$350 / month
- MLS TypeResidential
- Year Built2013
- Lot Size2.50 Acres
- CountryFayette
Building Information for 165 Chantilly Lane 9
- StoriesTwo
- Year Built2013
- Lot Size2.5000 Acres
Payment Calculator
Term
Interest
Home Price
Down Payment
The Payment Calculator is for illustrative purposes only. Read More
Property Information for 165 Chantilly Lane 9
Summary
Location and General Information
- Community Features: Street Lights
- Directions: From Fayetteville, HWY 92 South for approximately 7 Miles, to Chantilly Estates on Left, Across from Lake Horton, Turn Left onto Lace Court, House is on the Right!
- Coordinates: 33.330448,-84.402987
School Information
- Elementary School: Inman
- Middle School: Whitewater
- High School: Whitewater
Taxes and HOA Information
- Parcel Number: 042903003
- Tax Year: 2017
- Association Fee Includes: Maintenance Grounds, Management Fee, Water
- Tax Lot: 9
Virtual Tour
Parking
- Open Parking: No
Interior and Exterior Features
Interior Features
- Cooling: Electric, Ceiling Fan(s), Central Air, Heat Pump, Whole House Fan
- Heating: Electric, Wood, Central, Zoned, Dual
- Appliances: Electric Water Heater, Dishwasher, Ice Maker, Microwave, Oven/Range (Combo), Refrigerator, Stainless Steel Appliance(s)
- Basement: None
- Fireplace Features: Family Room, Factory Built, Gas Log
- Flooring: Carpet, Hardwood, Tile
- Interior Features: Tray Ceiling(s), Vaulted Ceiling(s), High Ceilings, Double Vanity, Entrance Foyer, Separate Shower, Tile Bath, Walk-In Closet(s), Master On Main Level, Split Bedroom Plan
- Levels/Stories: Two
- Other Equipment: Satellite Dish
- Window Features: Double Pane Windows
- Kitchen Features: Breakfast Area, Breakfast Bar, Breakfast Room, Pantry, Solid Surface Counters, Walk-in Pantry
- Foundation: Slab
- Main Bedrooms: 4
- Bathrooms Total Integer: 3
- Main Full Baths: 3
- Bathrooms Total Decimal: 3
Exterior Features
- Accessibility Features: Accessible Entrance, Accessible Hallway(s)
- Patio And Porch Features: Deck, Patio, Screened
- Roof Type: Composition
- Security Features: Security System, Carbon Monoxide Detector(s), Smoke Detector(s)
- Spa Features: Bath
- Laundry Features: In Kitchen
- Pool Private: No
- Other Structures: Outbuilding
Property
Utilities
- Sewer: Septic Tank
- Utilities: Underground Utilities, Cable Available
- Water Source: Well
Property and Assessments
- Home Warranty: Yes
- Property Condition: Resale
Green Features
- Green Energy Efficient: Insulation, Thermostat
Lot Information
- Above Grade Finished Area: 3592
- Lot Features: Corner Lot, Level, Private
- Waterfront Footage: Lake Privileges, Private
Multi Family
- # Of Units In Community: 9
- Number of Units To Be Built: Square Feet
Rental
Rent Information
- Land Lease: Yes
Public Records for 165 Chantilly Lane 9
Tax Record
- 2017$2,329.98 ($194.17 / month)
Home Facts
- Beds5
- Baths3
- Total Finished SqFt3,592 SqFt
- Above Grade Finished3,592 SqFt
- StoriesTwo
- Lot Size2.5000 Acres
- StyleSingle Family Residence
- Year Built2013
- APN042903003
- CountyFayette
- Fireplaces1



