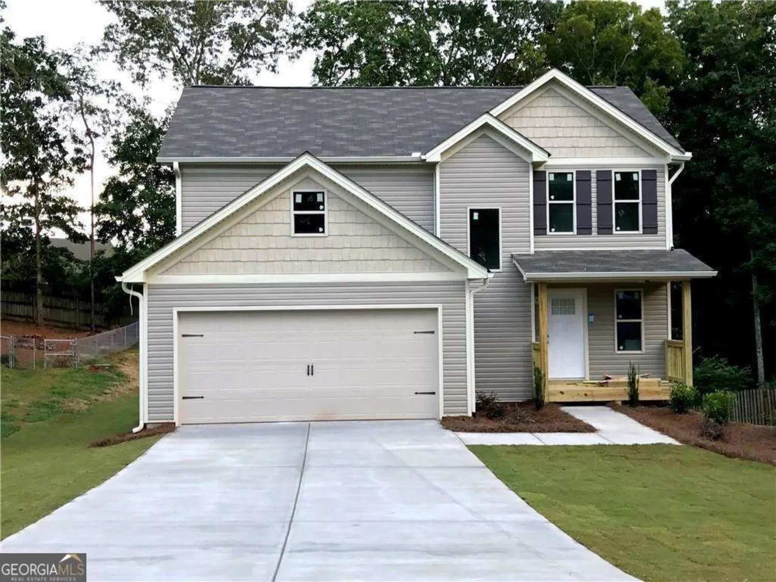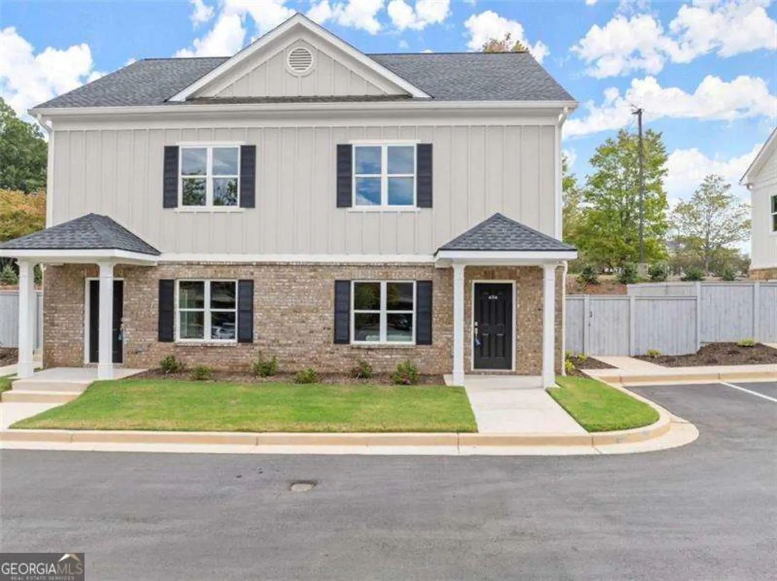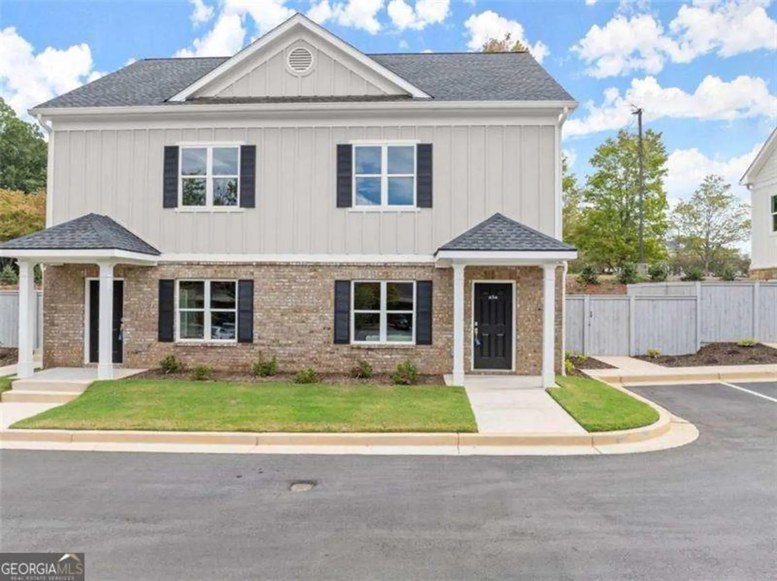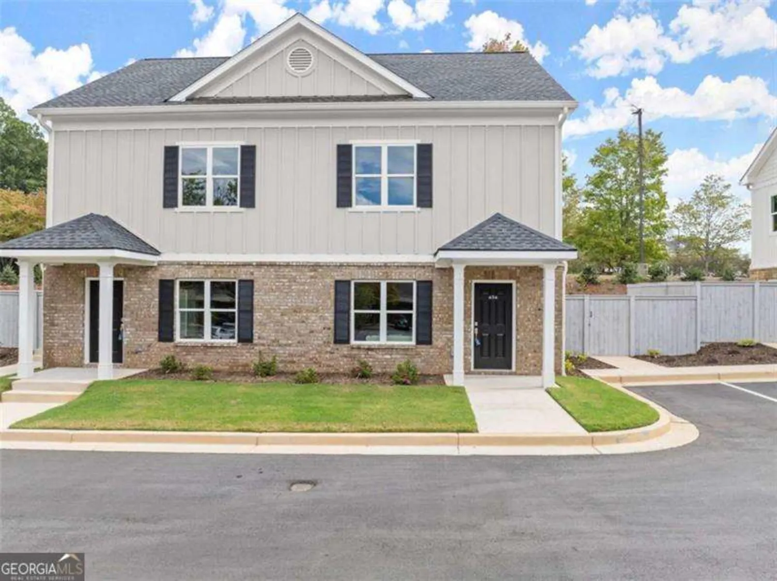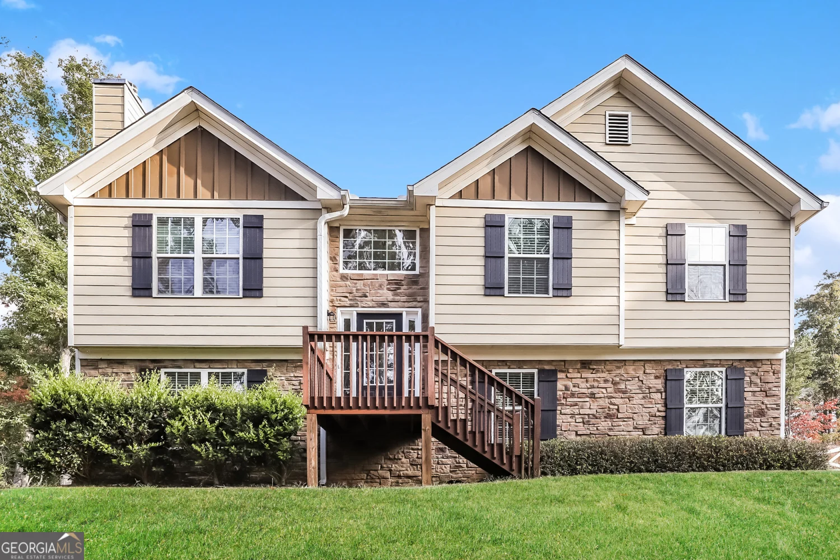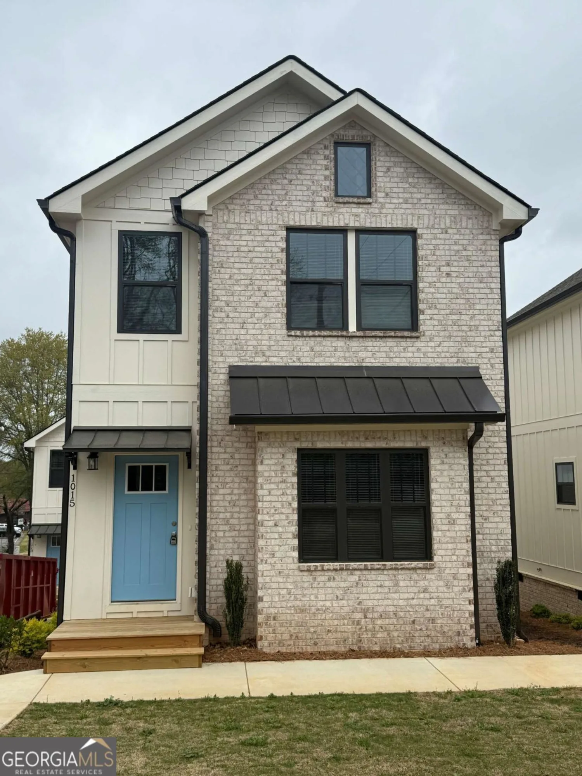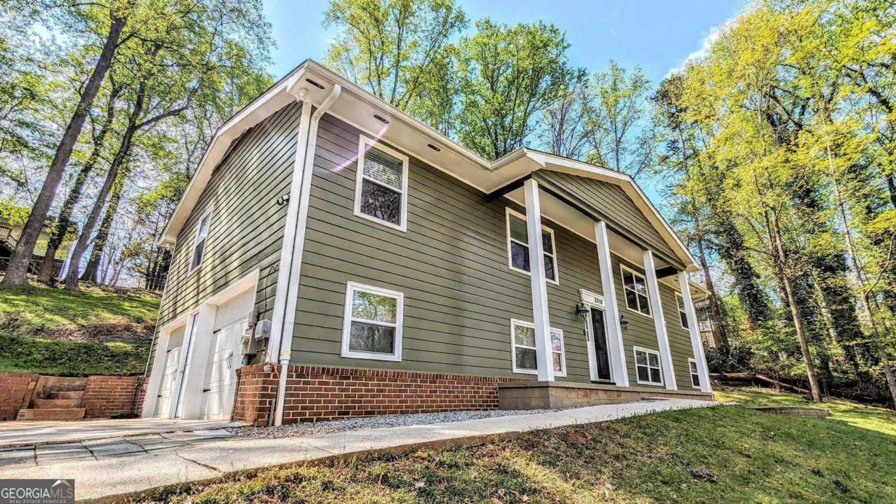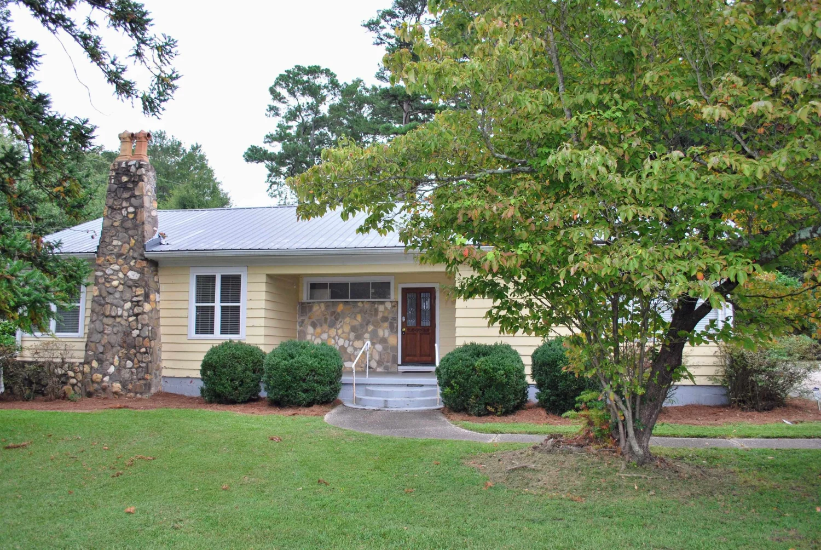2481 brand driveGainesville, GA 30506
2481 brand driveGainesville, GA 30506
Description
AMAZING VIEWS OF LAKE LANIER! PROPERTY SITS RIGHT ON THE WATER. Totally renovated 3 bedrooms and 2 bath lake front cottage. Great outdoor space with full length decks. Plenty of parking with lower driveway. Comes fully furnished or owner can remove items. This would be a great corporate rental or transition period. Comes fully equipped with all kitchen needs, TVs. etc. Just bring your suitcases. Terms are flexible to meet your needs. VACATION EVERY DAY OF THE YEAR!
Property Details for 2481 Brand Drive
- Subdivision ComplexNone
- Architectural StyleBrick/Frame, Bungalow/Cottage
- ExteriorGas Grill
- Parking FeaturesKitchen Level
- Property AttachedNo
- Waterfront FeaturesDeep Water Access, Lake Privileges
LISTING UPDATED:
- StatusClosed
- MLS #8426547
- Days on Site12
- MLS TypeResidential Lease
- Year Built1960
- Lot Size0.40 Acres
- CountryHall
LISTING UPDATED:
- StatusClosed
- MLS #8426547
- Days on Site12
- MLS TypeResidential Lease
- Year Built1960
- Lot Size0.40 Acres
- CountryHall
Building Information for 2481 Brand Drive
- StoriesOne
- Year Built1960
- Lot Size0.4000 Acres
Payment Calculator
Term
Interest
Home Price
Down Payment
The Payment Calculator is for illustrative purposes only. Read More
Property Information for 2481 Brand Drive
Summary
Location and General Information
- Community Features: Lake
- Directions: From Gainesville, Take Dawsonville Hwy about 3 miles to right on Old Fork Road to right on Brand Dr. House on left. From 400, take Exit 17 Keith Bridge Road, turn right on Hwy 53 (Dawsonville Hwy), Just past Sardis traffic light, turn left on Old Fork, ri
- View: Lake, Ocean, River
- Coordinates: 34.331057,-83.888669
School Information
- Elementary School: Sardis
- Middle School: Chestatee
- High School: Chestatee
Taxes and HOA Information
- Parcel Number: 10094 000004
Virtual Tour
Parking
- Open Parking: No
Interior and Exterior Features
Interior Features
- Cooling: Electric, Zoned, Dual
- Heating: Electric, Heat Pump
- Appliances: Tankless Water Heater, Gas Water Heater, Dryer, Washer, Dishwasher, Microwave, Oven/Range (Combo), Refrigerator
- Basement: Bath Finished, Daylight, Interior Entry, Exterior Entry, Finished, Full
- Fireplace Features: Family Room, Masonry
- Flooring: Carpet, Hardwood, Tile
- Interior Features: Beamed Ceilings, Tile Bath, Walk-In Closet(s), Master On Main Level
- Levels/Stories: One
- Window Features: Double Pane Windows, Storm Window(s)
- Kitchen Features: Solid Surface Counters
- Main Bedrooms: 2
- Bathrooms Total Integer: 2
- Main Full Baths: 1
- Bathrooms Total Decimal: 2
Exterior Features
- Patio And Porch Features: Deck, Patio, Screened
- Roof Type: Composition
- Laundry Features: In Basement
- Pool Private: No
- Other Structures: Covered Dock
Property
Utilities
- Sewer: Septic Tank
- Utilities: Cable Available
- Water Source: Well
Property and Assessments
- Home Warranty: No
Green Features
- Green Energy Efficient: Thermostat, Doors
Lot Information
- Above Grade Finished Area: 1025
- Lot Features: Private
- Waterfront Footage: Deep Water Access, Lake Privileges
Multi Family
- Number of Units To Be Built: Square Feet
Rental
Rent Information
- Land Lease: No
Public Records for 2481 Brand Drive
Home Facts
- Beds3
- Baths2
- Total Finished SqFt2,050 SqFt
- Above Grade Finished1,025 SqFt
- Below Grade Finished1,025 SqFt
- StoriesOne
- Lot Size0.4000 Acres
- StyleSingle Family Residence
- Year Built1960
- APN10094 000004
- CountyHall
- Fireplaces1


