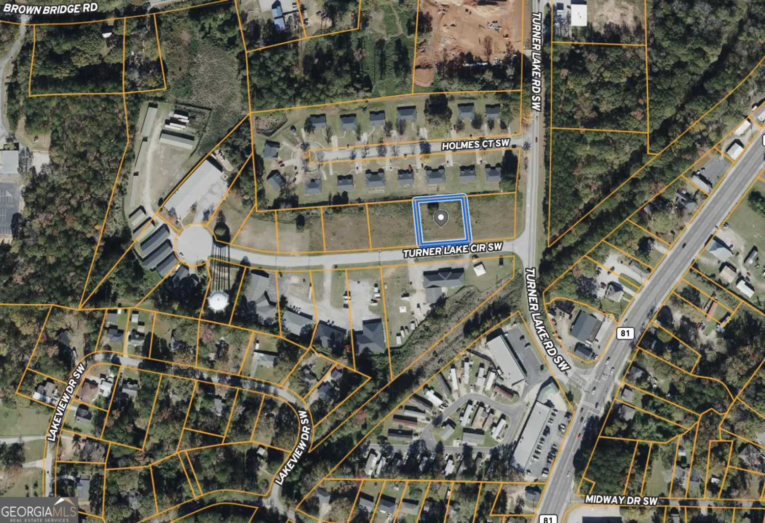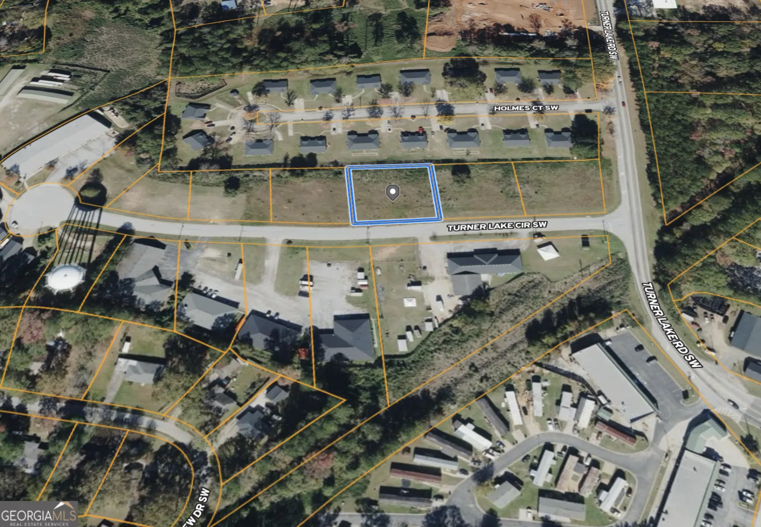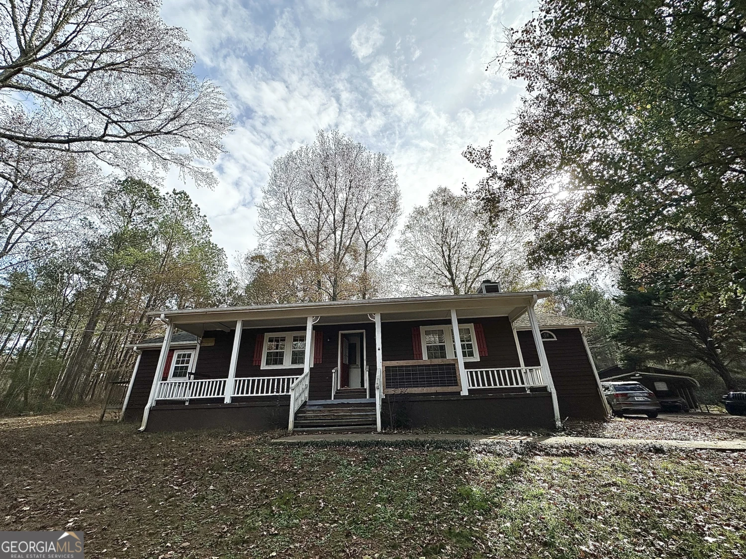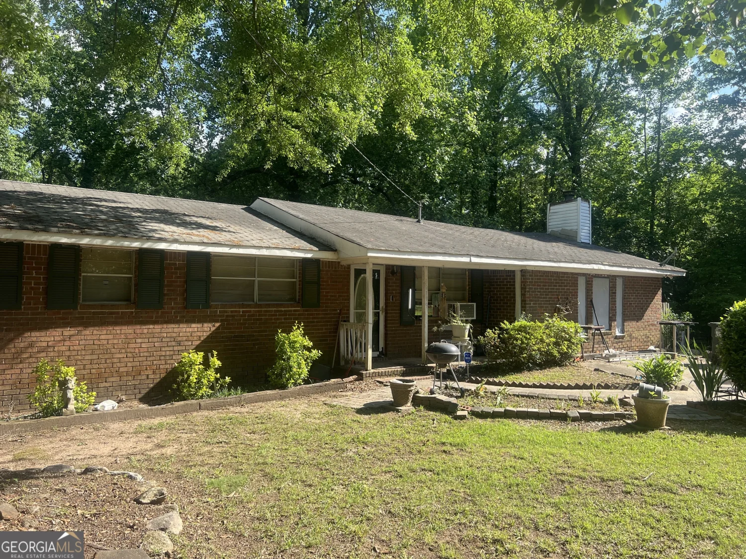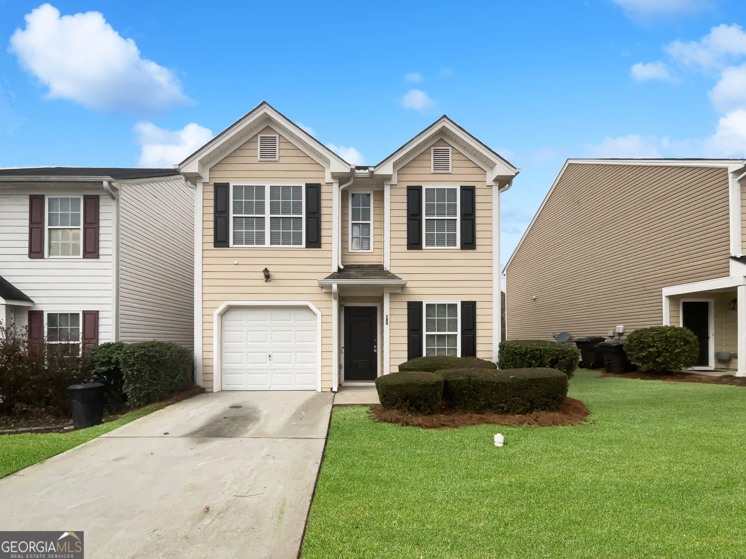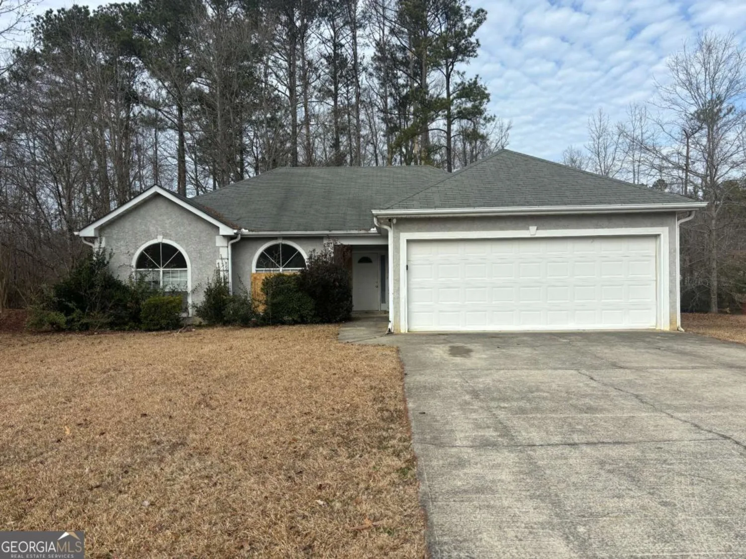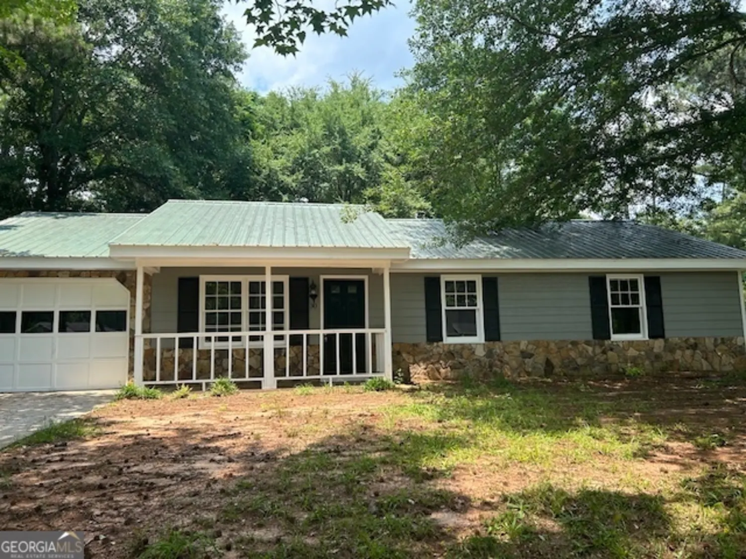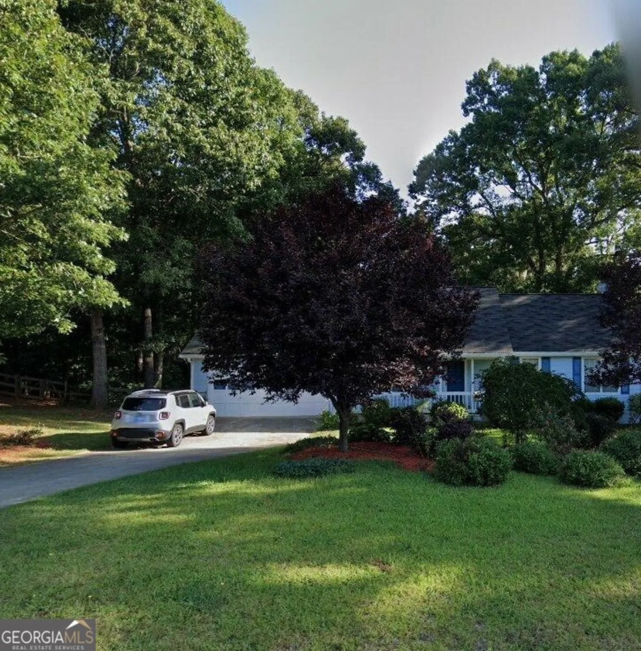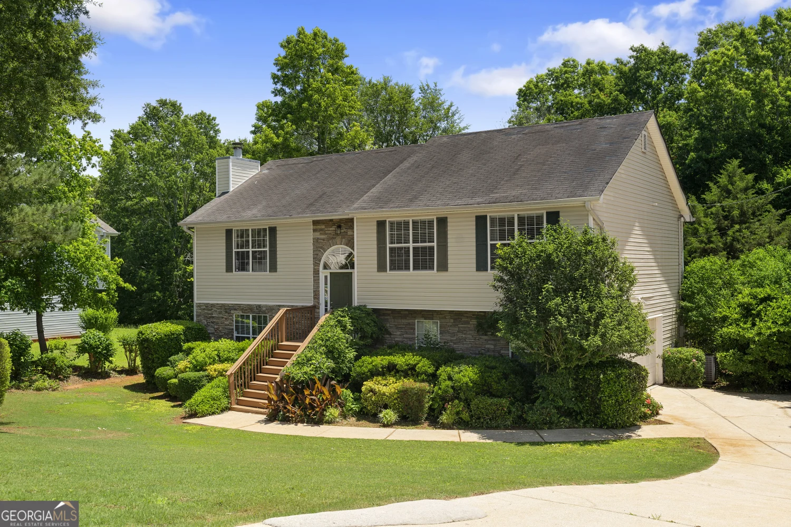150 wildcat creek driveCovington, GA 30016
150 wildcat creek driveCovington, GA 30016
Description
WELCOME TO YOUR NEW HOME. GLORIOUS TRADITIONAL HOME OFFERS SO MUCH FOR THE MONEY. THIS HOME HAS NEW PAINT INSIDE & OUT, NEW FLOORING, GRANITE COUNTERS, TILE BACK SPLASH, NEW APPLIANCES, NEW LIGHTS & FIXTURES AND MUCH MORE. FOYER LEADS TO FORMAL LIVING & FORMAL DINING, OPEN GREAT ROOM FEATURES A FIREPLACE AND IS OPEN TO THE KITCHEN, KITCHEN CABINETS WERE RECENTLY PAINTED, GRANITE COUNTERS WITH A BREAKFAST BAR, BREAKFAST AREA OVERLOOKING LARGE, MANICURED BACK YARD, THE UPSTAIRS FEATURES MASTER BR W/PLENTY OF SPACE, BARN DOORS, MASTER BATH W/ SHIPLAP & TILE, HIS/ HER CLOSETS, GARDEN TUB AND DOUBLE VANITY, SECONDARY ROOMS ARE ROOMY AND SPACIOUS, FRONT PORCH OVERLOOKING THE STUNNING SODDED YARD & BEAUTIFULLY MAINTAINED BEDS, LARGE DECK OUT BACK FOR GRILLING
Property Details for 150 Wildcat Creek Drive
- Subdivision ComplexWildcat Creek
- Architectural StyleBrick/Frame, Traditional
- ExteriorGarden
- Num Of Parking Spaces2
- Parking FeaturesAttached, Garage Door Opener, Garage
- Property AttachedNo
LISTING UPDATED:
- StatusClosed
- MLS #8429032
- Days on Site10
- Taxes$2,458.24 / year
- MLS TypeResidential
- Year Built1999
- Lot Size1.37 Acres
- CountryNewton
LISTING UPDATED:
- StatusClosed
- MLS #8429032
- Days on Site10
- Taxes$2,458.24 / year
- MLS TypeResidential
- Year Built1999
- Lot Size1.37 Acres
- CountryNewton
Building Information for 150 Wildcat Creek Drive
- StoriesTwo
- Year Built1999
- Lot Size1.3700 Acres
Payment Calculator
Term
Interest
Home Price
Down Payment
The Payment Calculator is for illustrative purposes only. Read More
Property Information for 150 Wildcat Creek Drive
Summary
Location and General Information
- Community Features: Street Lights
- Directions: TAKE 162 OUTSIDE OF COVINGTON, FOLLOW DOWN TO MAKE A R INTO THE SUBDIVISION, THE HOME IS DOWN ON THE RIGHT.
- Coordinates: 33.527044,-83.926918
School Information
- Elementary School: Rocky Plains
- Middle School: Veterans Memorial
- High School: Alcovy
Taxes and HOA Information
- Parcel Number: 0030A00000061000
- Tax Year: 2017
- Association Fee Includes: None
- Tax Lot: 19
Virtual Tour
Parking
- Open Parking: No
Interior and Exterior Features
Interior Features
- Cooling: Electric, Heat Pump
- Heating: Electric, Heat Pump
- Appliances: Dishwasher, Ice Maker, Microwave, Oven/Range (Combo), Stainless Steel Appliance(s)
- Basement: None
- Fireplace Features: Family Room, Factory Built
- Flooring: Carpet, Laminate, Tile
- Interior Features: Tray Ceiling(s), Vaulted Ceiling(s), Double Vanity, Soaking Tub, Separate Shower, Tile Bath, Walk-In Closet(s)
- Levels/Stories: Two
- Window Features: Double Pane Windows
- Kitchen Features: Breakfast Area, Breakfast Bar, Pantry, Solid Surface Counters
- Foundation: Slab
- Total Half Baths: 1
- Bathrooms Total Integer: 3
- Bathrooms Total Decimal: 2
Exterior Features
- Construction Materials: Aluminum Siding, Vinyl Siding
- Patio And Porch Features: Deck, Patio
- Roof Type: Composition
- Laundry Features: In Hall
- Pool Private: No
Property
Utilities
- Sewer: Septic Tank
- Utilities: Cable Available
- Water Source: Public
Property and Assessments
- Home Warranty: Yes
- Property Condition: Updated/Remodeled, Resale
Green Features
- Green Energy Efficient: Insulation
Lot Information
- Above Grade Finished Area: 2177
- Lot Features: Corner Lot, Level
Multi Family
- Number of Units To Be Built: Square Feet
Rental
Rent Information
- Land Lease: Yes
Public Records for 150 Wildcat Creek Drive
Tax Record
- 2017$2,458.24 ($204.85 / month)
Home Facts
- Beds4
- Baths2
- Total Finished SqFt2,177 SqFt
- Above Grade Finished2,177 SqFt
- StoriesTwo
- Lot Size1.3700 Acres
- StyleSingle Family Residence
- Year Built1999
- APN0030A00000061000
- CountyNewton
- Fireplaces1


