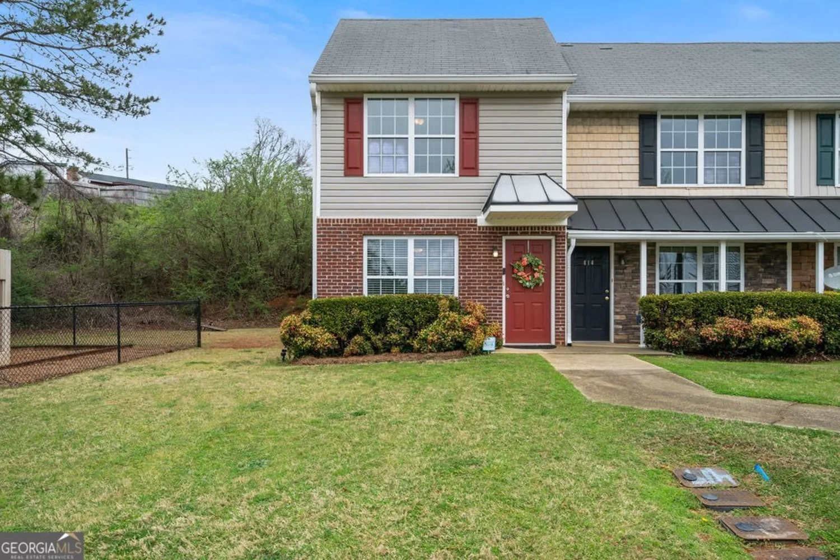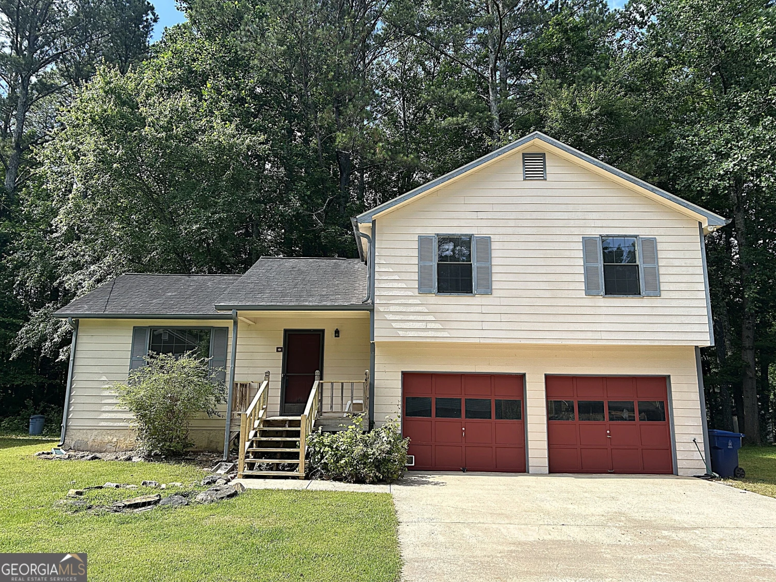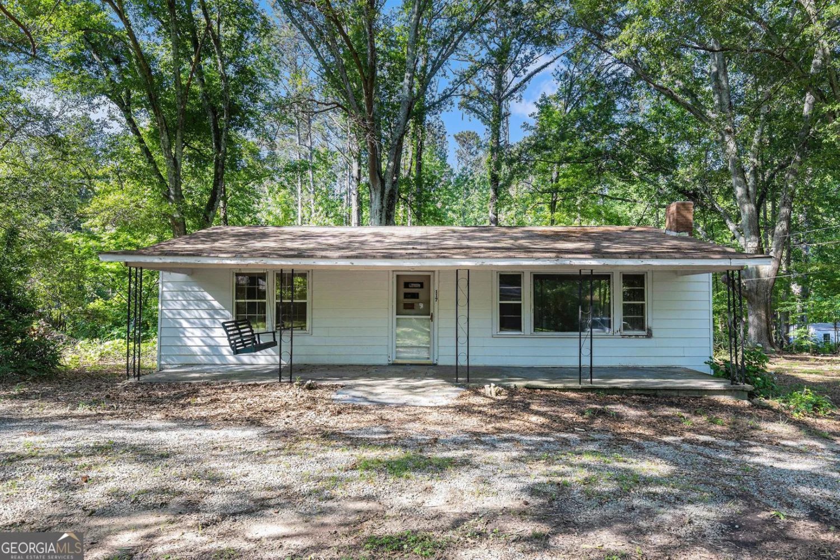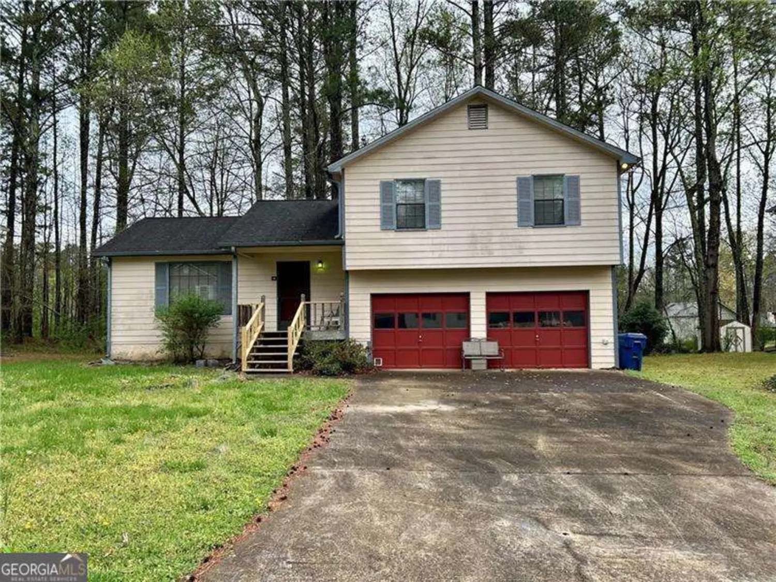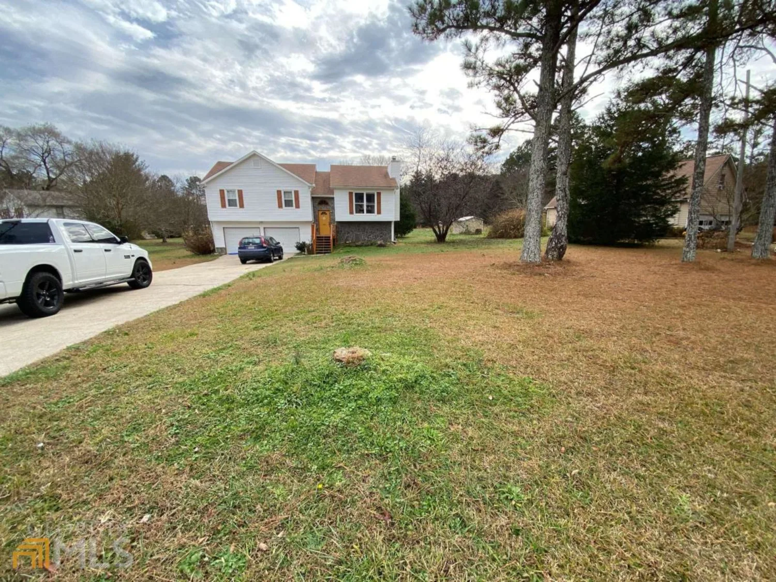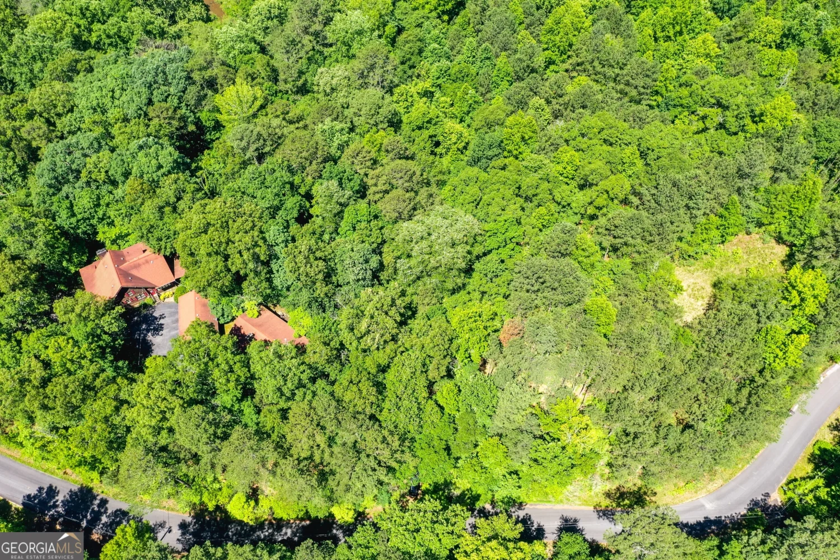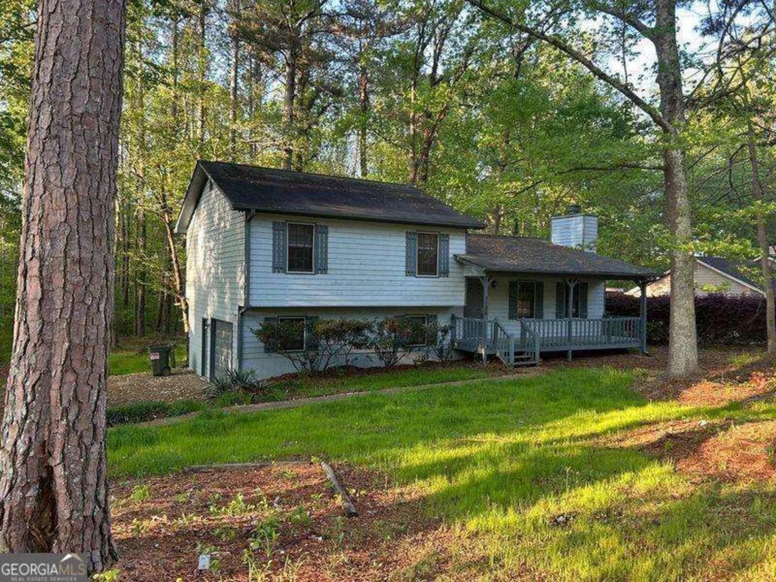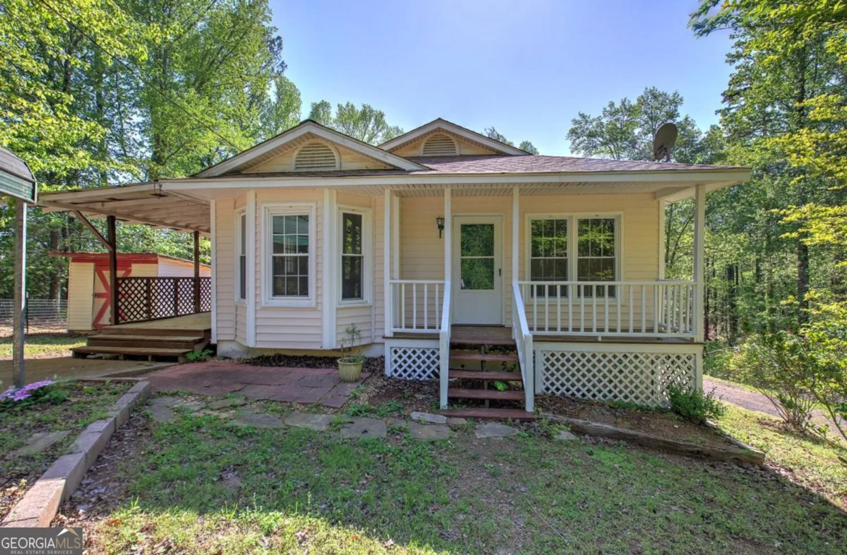401 new farm roadDallas, GA 30132
401 new farm roadDallas, GA 30132
Description
Immaculate & Meticulously Maintained! Ranch On A 2.18 Acre Cul-de-Sac Lot! Pride Of Ownership Shows Through Inside & Out! Newer Roof, Windows, Hot Water Heater, HVAC Units, Kitchen & Bathroom Floors, Kitchen Counters & Sink! Newer Appliances! Maintenance-Free Exterior w/Extra Insulation Under Vinyl Siding. Deck is 9X16 & Porch is 9X27. Wonderfully Landscaped. Full Unfinished Basement... roughed in for a Bath. A Beautiful Piece Of Property On A Quiet Street.
Property Details for 401 New Farm Road
- Subdivision ComplexBurnt Hickory Farms
- Architectural StyleTraditional
- ExteriorGarden
- Num Of Parking Spaces2
- Parking FeaturesAttached, Garage Door Opener
- Property AttachedNo
LISTING UPDATED:
- StatusClosed
- MLS #8429234
- Days on Site60
- Taxes$1,075 / year
- MLS TypeResidential
- Year Built1991
- CountryPaulding
LISTING UPDATED:
- StatusClosed
- MLS #8429234
- Days on Site60
- Taxes$1,075 / year
- MLS TypeResidential
- Year Built1991
- CountryPaulding
Building Information for 401 New Farm Road
- StoriesOne
- Year Built1991
- Lot Size0.0000 Acres
Payment Calculator
Term
Interest
Home Price
Down Payment
The Payment Calculator is for illustrative purposes only. Read More
Property Information for 401 New Farm Road
Summary
Location and General Information
- Community Features: None
- Directions: HWY 41 North to LEFT on Black Acre Trail (becomes Dabbs Bridge). LEFT on New Farm Road. OR ... From Dallas, take Hwy 61 North to RIGHT on Dabbs Bridge to RIGHT on New Farm Road -- to Cul-de-Sac.
- Coordinates: 34.046314,-84.825647
School Information
- Elementary School: Burnt Hickory
- Middle School: McClure
- High School: North Paulding
Taxes and HOA Information
- Parcel Number: 13523
- Tax Year: 2017
- Association Fee Includes: None
Virtual Tour
Parking
- Open Parking: No
Interior and Exterior Features
Interior Features
- Cooling: Electric, Ceiling Fan(s), Central Air
- Heating: Natural Gas, Central
- Appliances: Dishwasher, Ice Maker, Microwave, Oven/Range (Combo), Refrigerator
- Basement: Bath/Stubbed, Daylight, Interior Entry, Exterior Entry, Full
- Fireplace Features: Family Room, Gas Starter
- Interior Features: High Ceilings, Master On Main Level
- Levels/Stories: One
- Kitchen Features: Breakfast Area
- Main Bedrooms: 3
- Bathrooms Total Integer: 2
- Main Full Baths: 2
- Bathrooms Total Decimal: 2
Exterior Features
- Construction Materials: Aluminum Siding, Vinyl Siding
- Patio And Porch Features: Deck, Patio
- Roof Type: Composition
- Security Features: Smoke Detector(s)
- Pool Private: No
- Other Structures: Outbuilding
Property
Utilities
- Sewer: Septic Tank
- Utilities: Cable Available
- Water Source: Public
Property and Assessments
- Home Warranty: Yes
- Property Condition: Resale
Green Features
Lot Information
- Lot Features: Cul-De-Sac
Multi Family
- Number of Units To Be Built: Square Feet
Rental
Rent Information
- Land Lease: Yes
Public Records for 401 New Farm Road
Tax Record
- 2017$1,075.00 ($89.58 / month)
Home Facts
- Beds3
- Baths2
- StoriesOne
- Lot Size0.0000 Acres
- StyleSingle Family Residence
- Year Built1991
- APN13523
- CountyPaulding
- Fireplaces1


