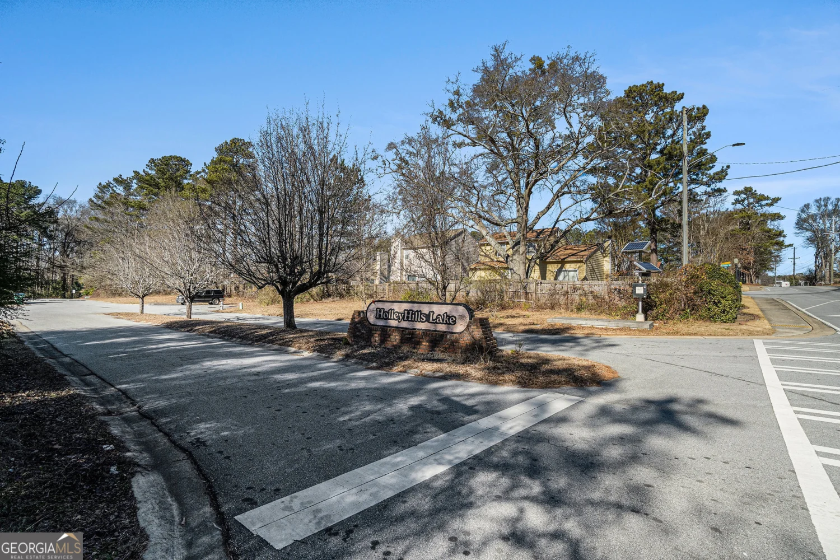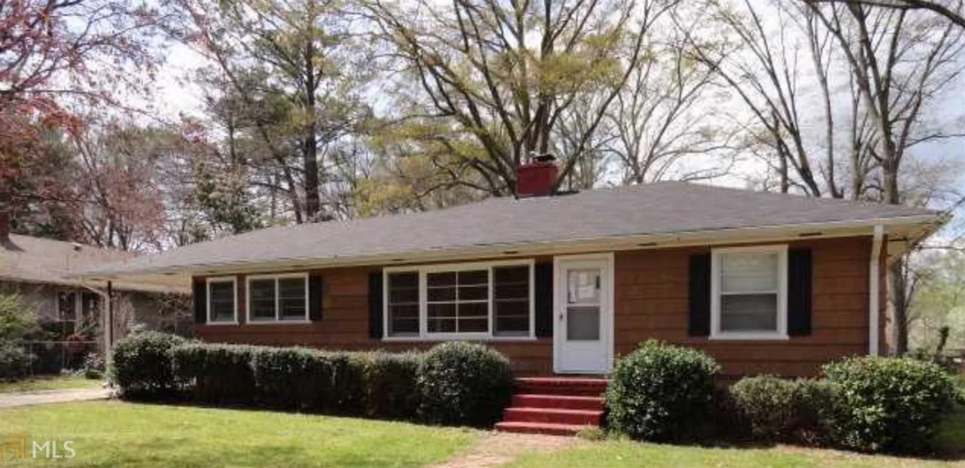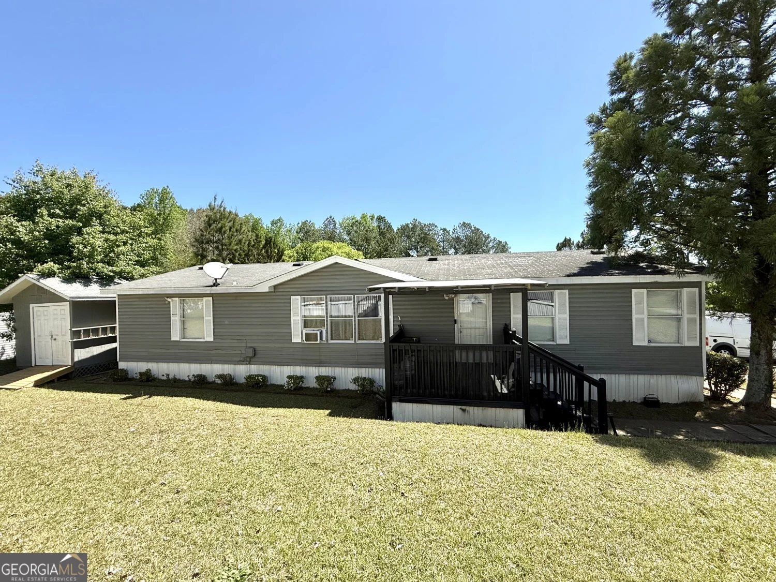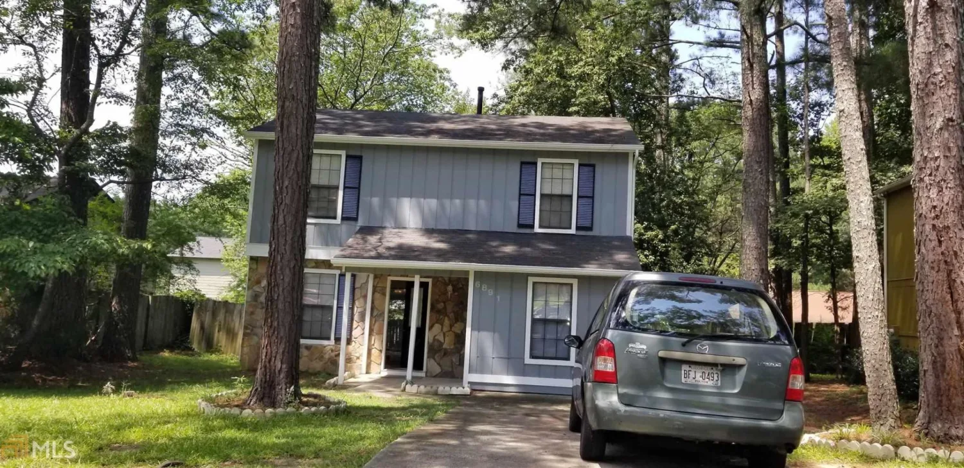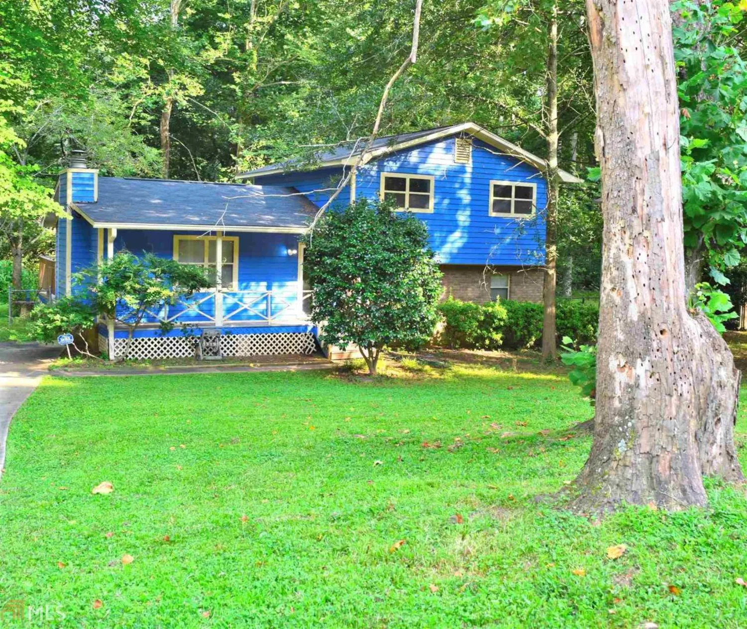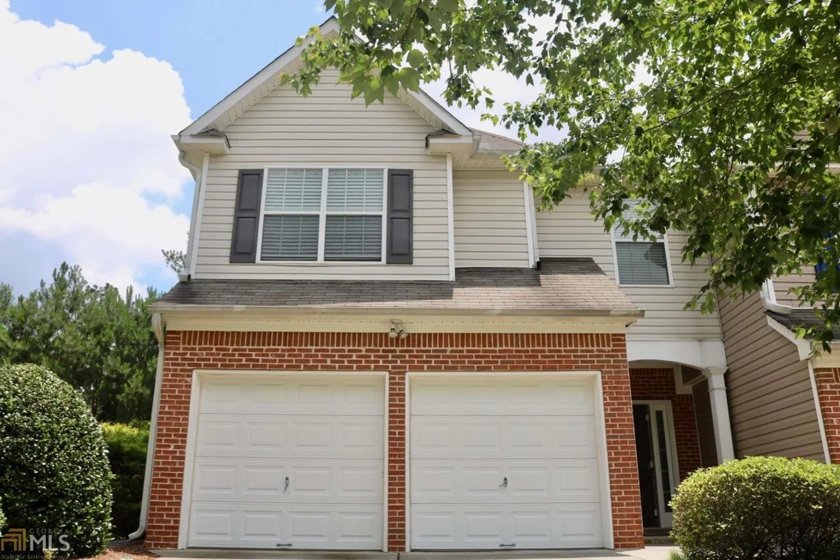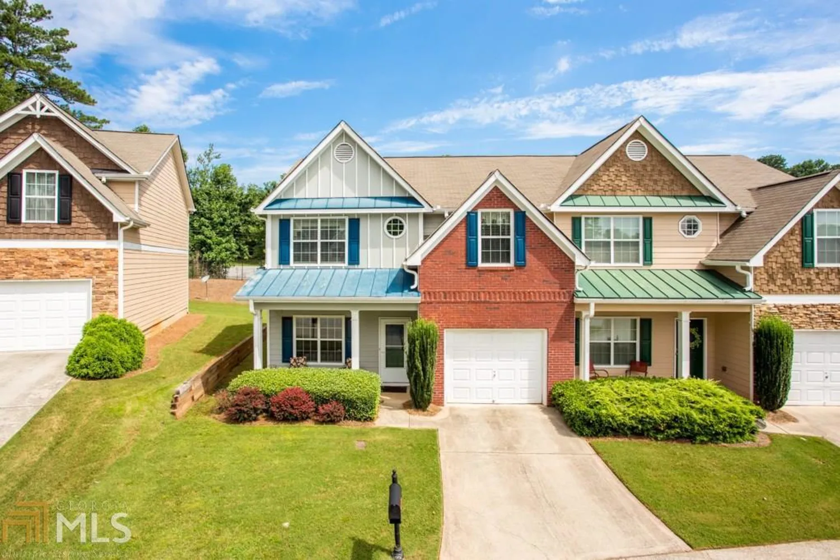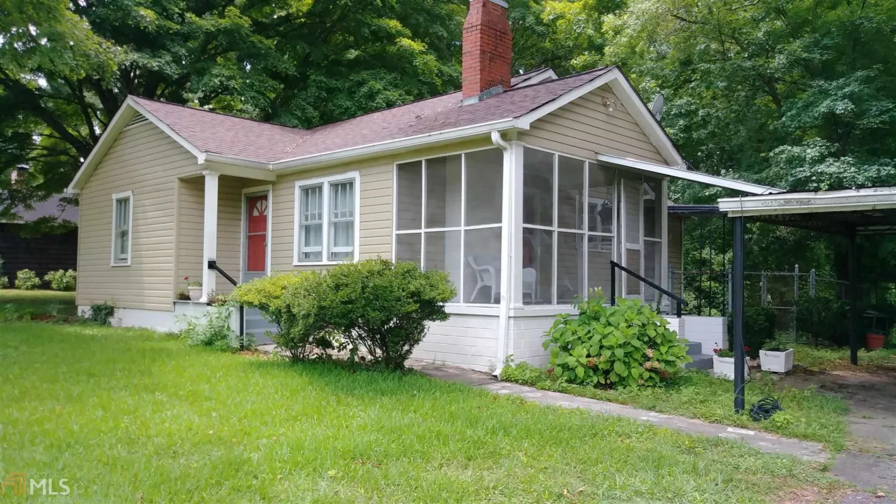5603 owens driveAustell, GA 30106
$136,900Price
3Beds
2Baths
1,445 Sq.Ft.$95 / Sq.Ft.
1,445Sq.Ft.
$95per Sq.Ft.
$136,900Price
3Beds
2Baths
1,445$94.74 / Sq.Ft.
5603 owens driveAustell, GA 30106
Description
Well maintained cottage home that includes 3 bedrooms, 2 baths, eat in kitchen with new counter tops, separated living and dining room. Original hardwood floors throughout. Master suite w/ walk in closet. Large backyard with Shed in rear of home. A must see!
Property Details for 5603 Owens Drive
- Subdivision ComplexNone
- Architectural StyleBungalow/Cottage
- ExteriorOther
- Num Of Parking Spaces2
- Parking FeaturesCarport
- Property AttachedNo
- Waterfront FeaturesNo Dock Or Boathouse
LISTING UPDATED:
- StatusClosed
- MLS #8429425
- Days on Site203
- Taxes$537 / year
- MLS TypeResidential
- Year Built1951
- Lot Size0.80 Acres
- CountryCobb
LISTING UPDATED:
- StatusClosed
- MLS #8429425
- Days on Site203
- Taxes$537 / year
- MLS TypeResidential
- Year Built1951
- Lot Size0.80 Acres
- CountryCobb
Building Information for 5603 Owens Drive
- StoriesOne
- Year Built1951
- Lot Size0.8000 Acres
Payment Calculator
$773 per month30 year fixed, 7.00% Interest
Principal and Interest$728.64
Property Taxes$44.75
HOA Dues$0
Term
Interest
Home Price
Down Payment
The Payment Calculator is for illustrative purposes only. Read More
Property Information for 5603 Owens Drive
Summary
Location and General Information
- Community Features: None
- Directions: Powder Springs Road to Right on Owens Dr. Home on the right.
- Coordinates: 33.818242,-84.636657
School Information
- Elementary School: Austell
- Middle School: Garrett
- High School: South Cobb
Taxes and HOA Information
- Parcel Number: 19130800060
- Tax Year: 2017
- Association Fee Includes: None
- Tax Lot: 9
Virtual Tour
Parking
- Open Parking: No
Interior and Exterior Features
Interior Features
- Cooling: Other, Central Air
- Heating: Natural Gas, Other
- Appliances: Cooktop, Oven
- Basement: Crawl Space
- Interior Features: Walk-In Closet(s)
- Levels/Stories: One
- Main Bedrooms: 3
- Bathrooms Total Integer: 2
- Main Full Baths: 2
- Bathrooms Total Decimal: 2
Exterior Features
- Construction Materials: Aluminum Siding, Vinyl Siding
- Patio And Porch Features: Porch
- Roof Type: Other
- Laundry Features: In Kitchen
- Pool Private: No
Property
Utilities
- Sewer: Septic Tank
- Utilities: Sewer Connected
- Water Source: Public
Property and Assessments
- Home Warranty: Yes
- Property Condition: Resale
Green Features
- Green Energy Efficient: Doors
Lot Information
- Above Grade Finished Area: 1445
- Lot Features: Sloped
- Waterfront Footage: No Dock Or Boathouse
Multi Family
- Number of Units To Be Built: Square Feet
Rental
Rent Information
- Land Lease: Yes
Public Records for 5603 Owens Drive
Tax Record
- 2017$537.00 ($44.75 / month)
Home Facts
- Beds3
- Baths2
- Total Finished SqFt1,445 SqFt
- Above Grade Finished1,445 SqFt
- StoriesOne
- Lot Size0.8000 Acres
- StyleSingle Family Residence
- Year Built1951
- APN19130800060
- CountyCobb


