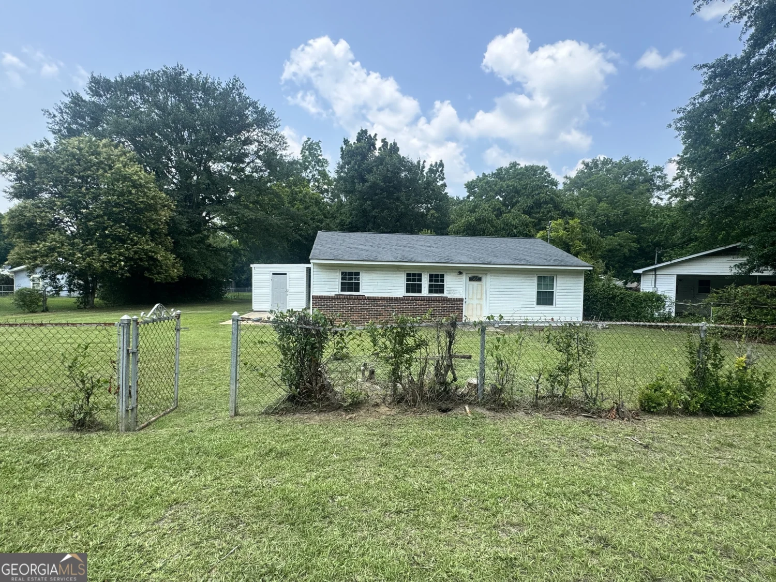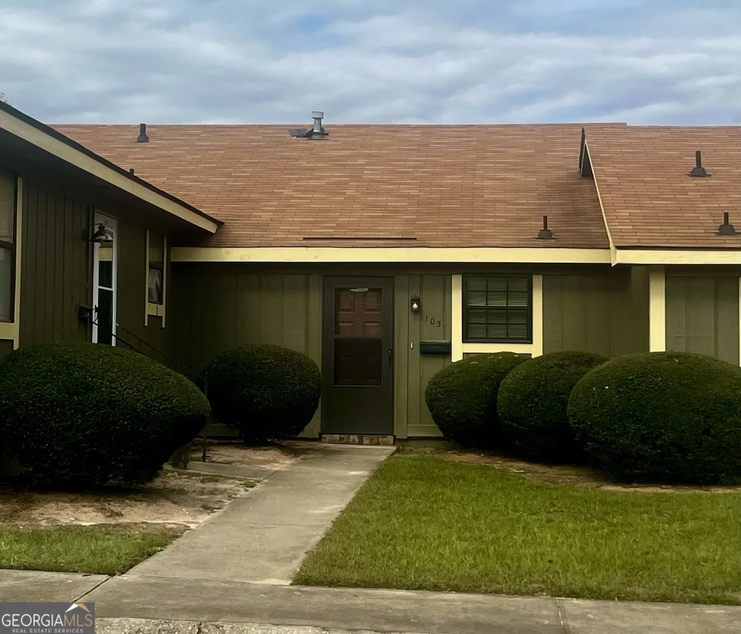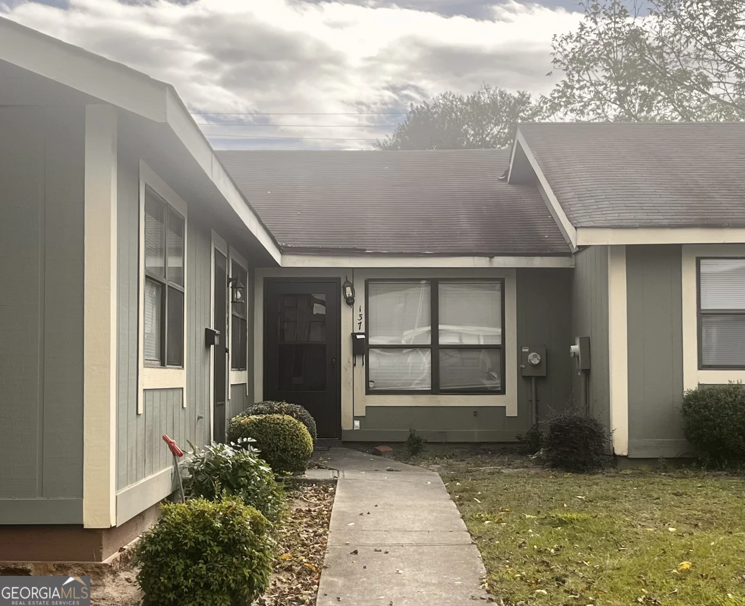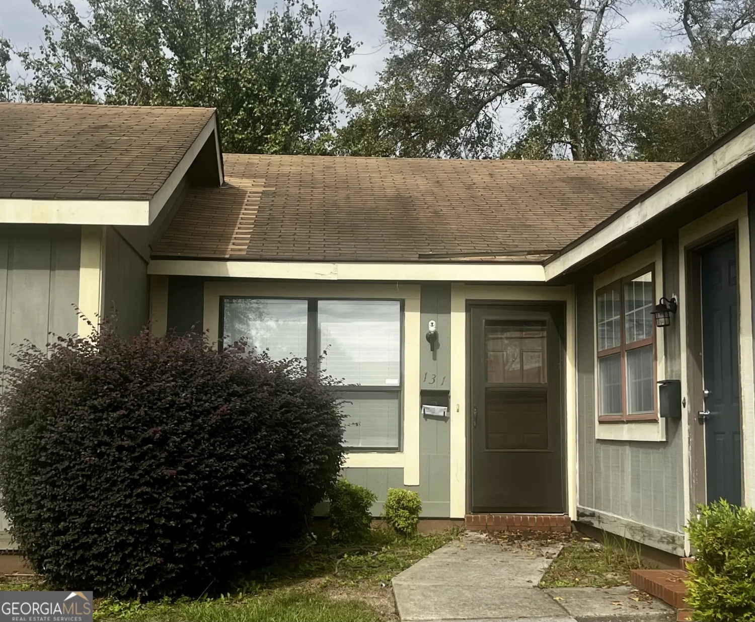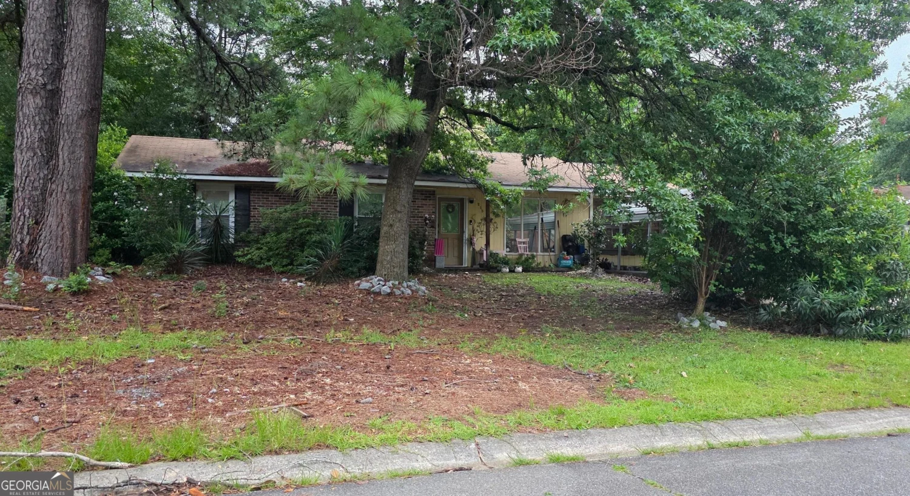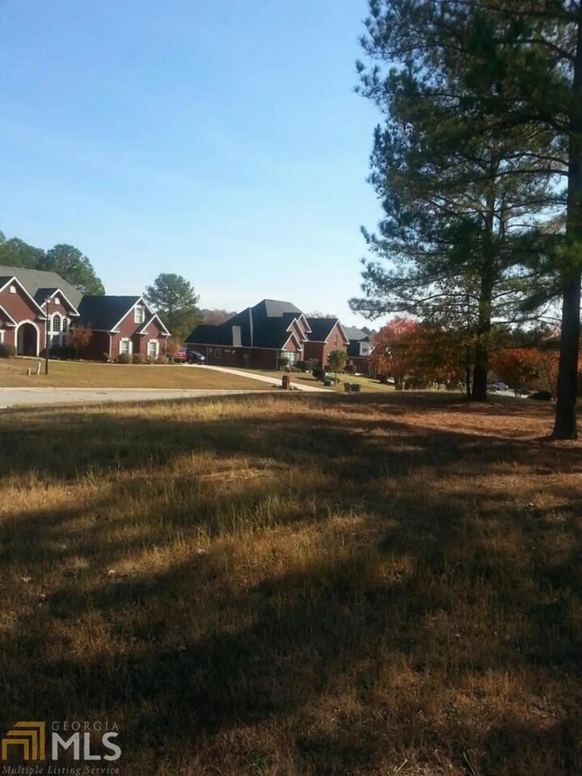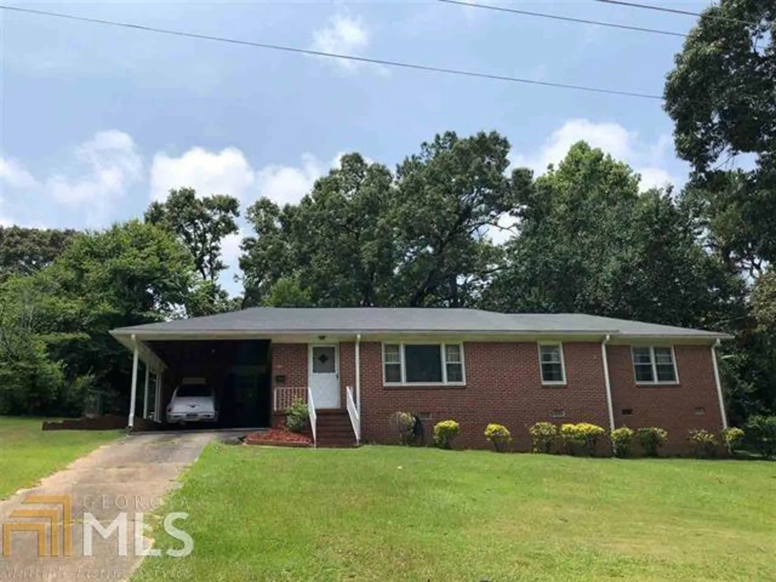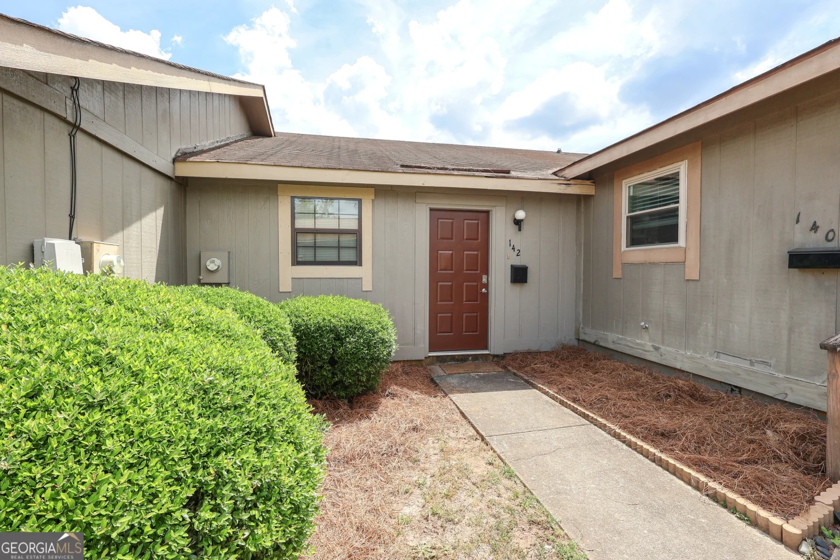406 bernard driveWarner Robins, GA 31093
406 bernard driveWarner Robins, GA 31093
Description
SELLER WANTS AN OFFER - DROPPED THE PRICE BY $10K! Looking for a cute home in Warner Robins close to the base? Well look no further! Conveniently located. This cutie is updated and clean and ready for new owners! This 3 bedroom / 1 1/2 bath has 1150 sq ft with a 1 car garage plus a storage shed in the backyard. Great curb appeal w/ lush landscape. Huge fenced backyard. Updated throughout with new carpet and fresh modern paint colors. Remodeled kitchen. Majority of windows are new.
Property Details for 406 Bernard Drive
- Subdivision ComplexLewis Highland
- Architectural StyleBrick 4 Side, Traditional
- Num Of Parking Spaces1
- Parking FeaturesAttached, Garage
- Property AttachedNo
LISTING UPDATED:
- StatusClosed
- MLS #8429726
- Days on Site3
- Taxes$716.19 / year
- MLS TypeResidential
- Year Built1954
- Lot Size0.31 Acres
- CountryHouston
LISTING UPDATED:
- StatusClosed
- MLS #8429726
- Days on Site3
- Taxes$716.19 / year
- MLS TypeResidential
- Year Built1954
- Lot Size0.31 Acres
- CountryHouston
Building Information for 406 Bernard Drive
- StoriesOne
- Year Built1954
- Lot Size0.3100 Acres
Payment Calculator
Term
Interest
Home Price
Down Payment
The Payment Calculator is for illustrative purposes only. Read More
Property Information for 406 Bernard Drive
Summary
Location and General Information
- Community Features: None
- Directions: Watson Blvd East, left on Holly Street and Right on Bernard Drive.
- Coordinates: 32.620885,-83.629898
School Information
- Elementary School: Westside
- Middle School: Northside
- High School: Northside
Taxes and HOA Information
- Parcel Number: 0W039F 004000
- Tax Year: 2017
- Association Fee Includes: None
Virtual Tour
Parking
- Open Parking: No
Interior and Exterior Features
Interior Features
- Cooling: Electric, Ceiling Fan(s), Central Air
- Heating: Electric, Central
- Appliances: Disposal, Oven/Range (Combo), Refrigerator
- Basement: None
- Flooring: Carpet, Tile
- Interior Features: Master On Main Level
- Levels/Stories: One
- Foundation: Slab
- Main Bedrooms: 3
- Total Half Baths: 1
- Bathrooms Total Integer: 2
- Main Full Baths: 1
- Bathrooms Total Decimal: 1
Exterior Features
- Laundry Features: In Garage
- Pool Private: No
Property
Utilities
- Water Source: Public
Property and Assessments
- Home Warranty: Yes
- Property Condition: Resale
Green Features
- Green Energy Efficient: Insulation
Lot Information
- Above Grade Finished Area: 1150
- Lot Features: Level, Private
Multi Family
- Number of Units To Be Built: Square Feet
Rental
Rent Information
- Land Lease: Yes
Public Records for 406 Bernard Drive
Tax Record
- 2017$716.19 ($59.68 / month)
Home Facts
- Beds3
- Baths1
- Total Finished SqFt1,150 SqFt
- Above Grade Finished1,150 SqFt
- StoriesOne
- Lot Size0.3100 Acres
- StyleSingle Family Residence
- Year Built1954
- APN0W039F 004000
- CountyHouston


