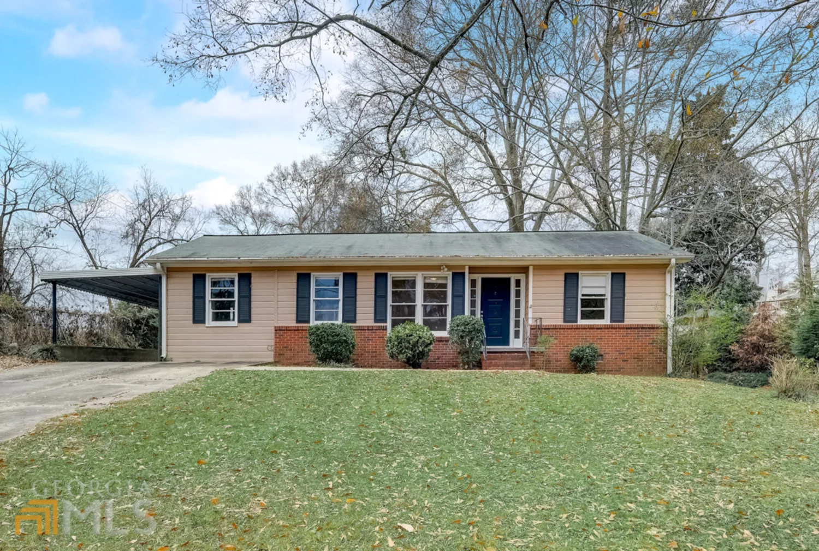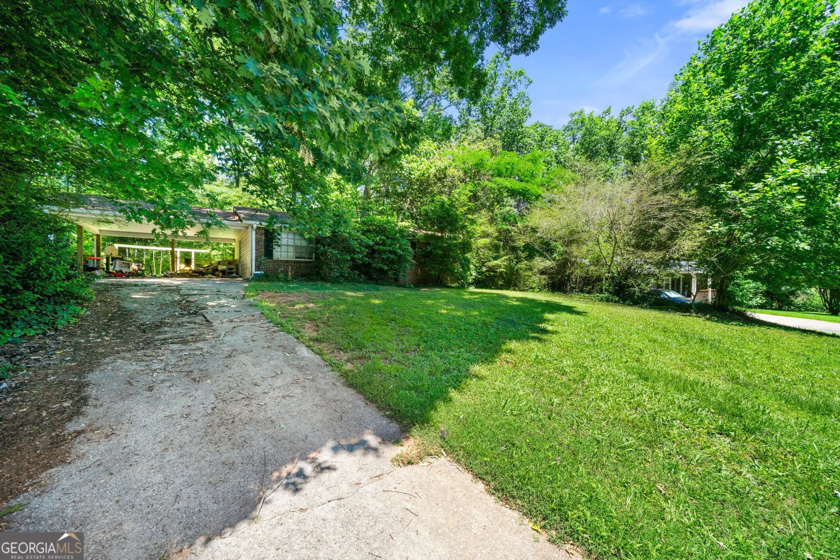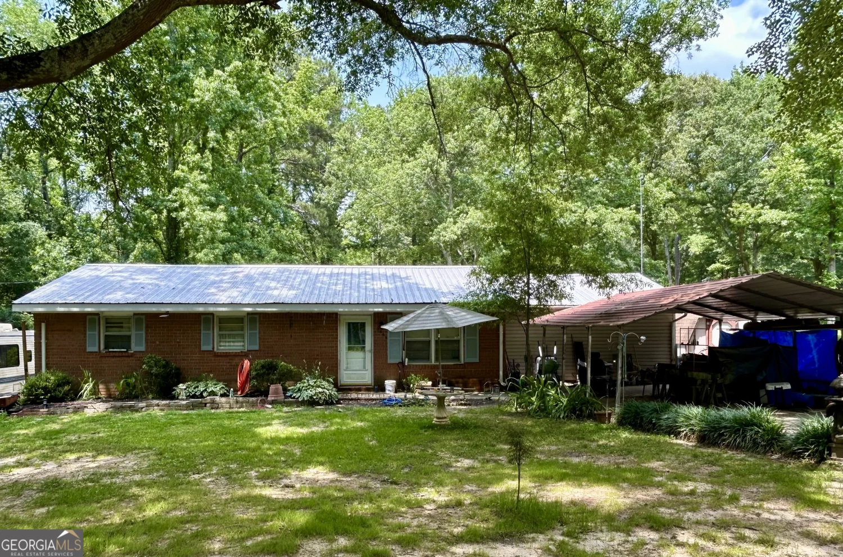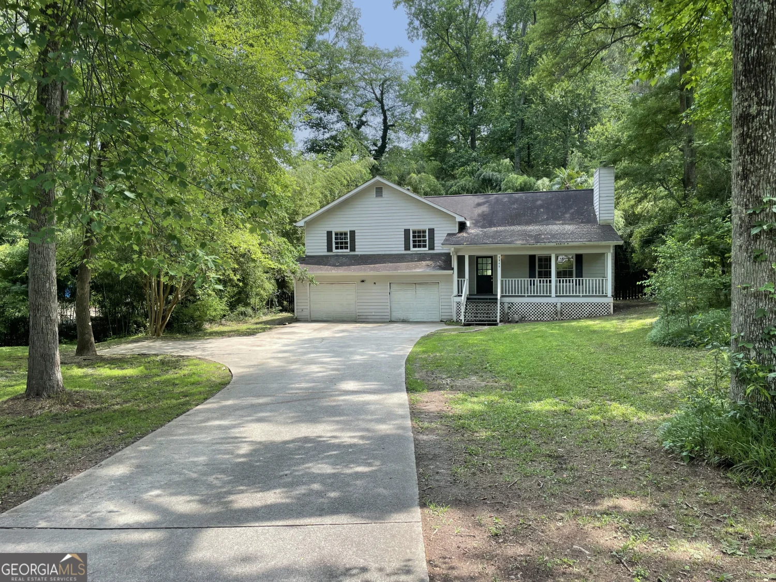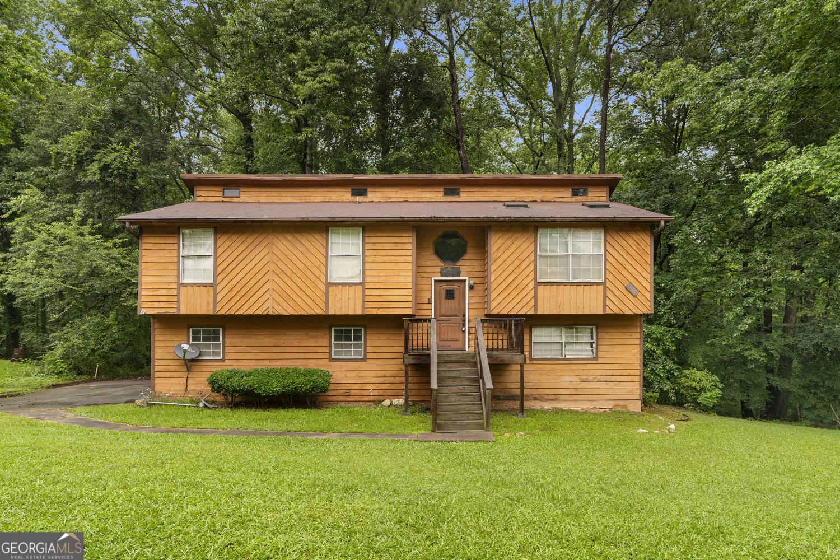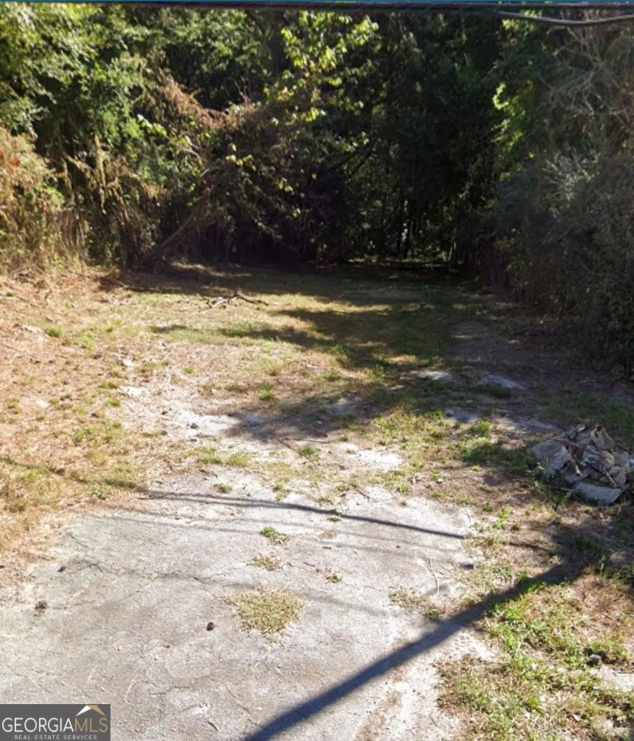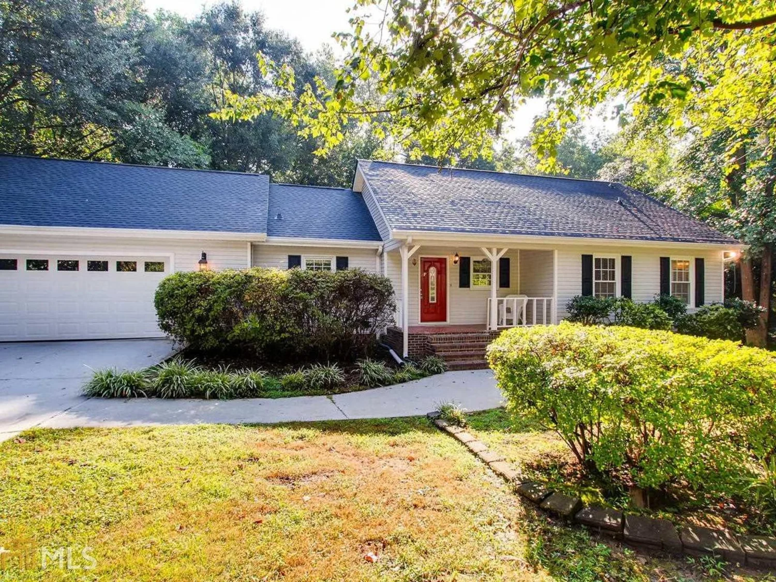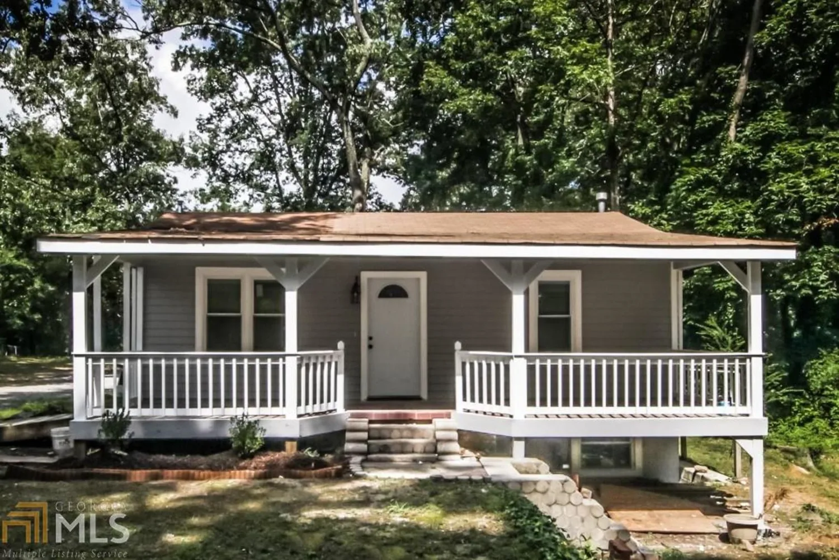2126 oakleaf laneLithia Springs, GA 30122
2126 oakleaf laneLithia Springs, GA 30122
Description
Newly Renovated 2-Story Traditional Home that features 3-Bedrooms with a bonus Room that can easily be your 4th Bedroom. Also this home features 2-full Baths and 2 -1/2 bath with a full Basement that is partially finish. This is a Douglas County Neighborhood Stabilization Property (NSP) with Down Payment Assistance. Talk with your Agent to get more information about (NSP). The Property has New Kitchen Cabinet, New Appliances, New Paint, New Carpet, New Heating and Air and much much more.
Property Details for 2126 Oakleaf Lane
- Subdivision ComplexStonewood
- Architectural StyleBrick Front, Traditional
- Num Of Parking Spaces2
- Parking FeaturesAttached, Garage
- Property AttachedNo
- Waterfront FeaturesNo Dock Or Boathouse
LISTING UPDATED:
- StatusClosed
- MLS #8429783
- Days on Site1
- Taxes$2,026 / year
- MLS TypeResidential
- Year Built1993
- CountryDouglas
LISTING UPDATED:
- StatusClosed
- MLS #8429783
- Days on Site1
- Taxes$2,026 / year
- MLS TypeResidential
- Year Built1993
- CountryDouglas
Building Information for 2126 Oakleaf Lane
- StoriesTwo
- Year Built1993
- Lot Size0.0000 Acres
Payment Calculator
Term
Interest
Home Price
Down Payment
The Payment Calculator is for illustrative purposes only. Read More
Property Information for 2126 Oakleaf Lane
Summary
Location and General Information
- Community Features: None
- Directions: Take I-20 West to exit 41 Lee Road go south on Lee Road to East County Line Road turn left go past Lithia Springs HS. Turn Left on Stonewood Drive take first left onto Oakleaf. 2126 Oakleaf is down on the left.
- Coordinates: 33.745295,-84.675652
School Information
- Elementary School: Sweetwater
- Middle School: Chestnut Log
- High School: Lithia Springs
Taxes and HOA Information
- Parcel Number: 09651820026
- Tax Year: 2017
- Association Fee Includes: None
Virtual Tour
Parking
- Open Parking: No
Interior and Exterior Features
Interior Features
- Cooling: Electric, Ceiling Fan(s), Central Air, Heat Pump
- Heating: Natural Gas, Central
- Appliances: Gas Water Heater, Dishwasher, Ice Maker, Microwave, Oven/Range (Combo), Refrigerator
- Basement: Bath Finished, Daylight, Interior Entry, Exterior Entry, Partial
- Fireplace Features: Family Room, Factory Built
- Flooring: Hardwood
- Interior Features: Separate Shower, Walk-In Closet(s), Split Bedroom Plan
- Levels/Stories: Two
- Kitchen Features: Breakfast Area, Pantry
- Total Half Baths: 2
- Bathrooms Total Integer: 4
- Bathrooms Total Decimal: 3
Exterior Features
- Construction Materials: Stone, Wood Siding
- Security Features: Carbon Monoxide Detector(s), Smoke Detector(s)
- Laundry Features: In Basement
- Pool Private: No
Property
Utilities
- Sewer: Private Sewer
- Water Source: Public
Property and Assessments
- Home Warranty: Yes
- Property Condition: Updated/Remodeled, Resale
Green Features
- Green Energy Efficient: Insulation, Thermostat
Lot Information
- Above Grade Finished Area: 2192
- Lot Features: Cul-De-Sac, Sloped
- Waterfront Footage: No Dock Or Boathouse
Multi Family
- Number of Units To Be Built: Square Feet
Rental
Rent Information
- Land Lease: Yes
- Occupant Types: Vacant
Public Records for 2126 Oakleaf Lane
Tax Record
- 2017$2,026.00 ($168.83 / month)
Home Facts
- Beds3
- Baths2
- Total Finished SqFt2,192 SqFt
- Above Grade Finished2,192 SqFt
- StoriesTwo
- Lot Size0.0000 Acres
- StyleSingle Family Residence
- Year Built1993
- APN09651820026
- CountyDouglas
- Fireplaces1


