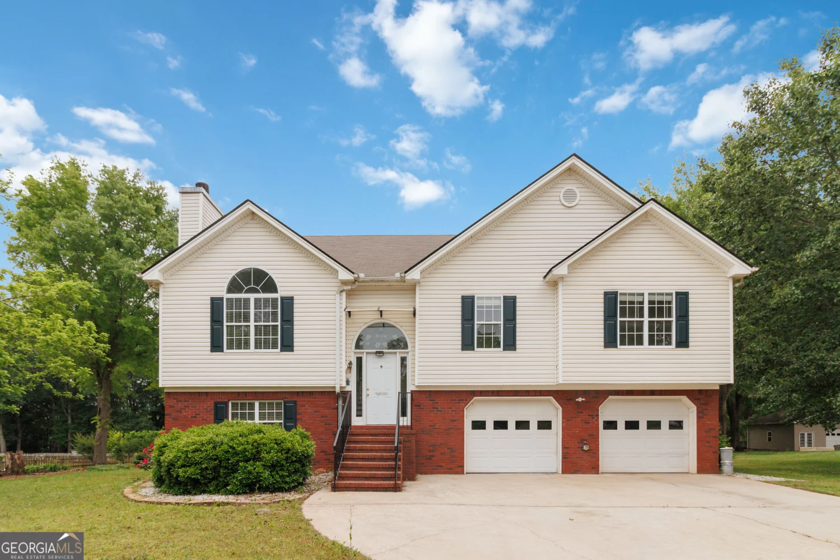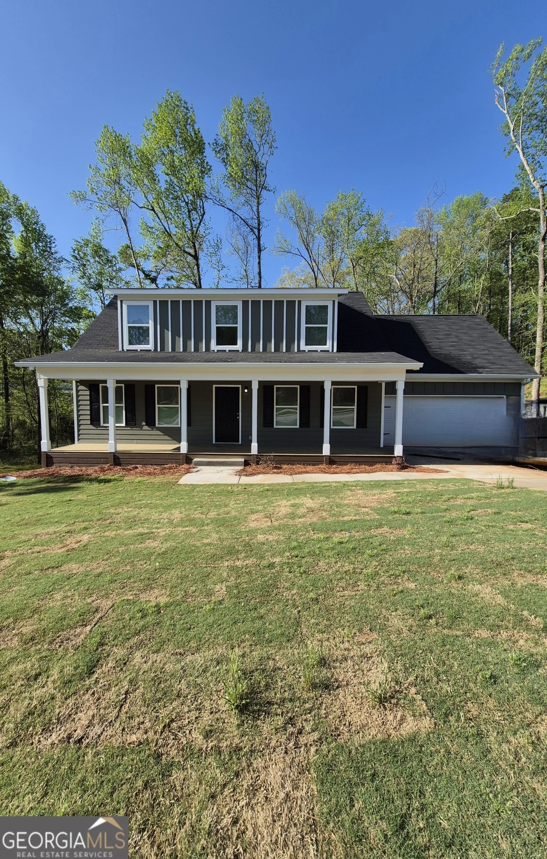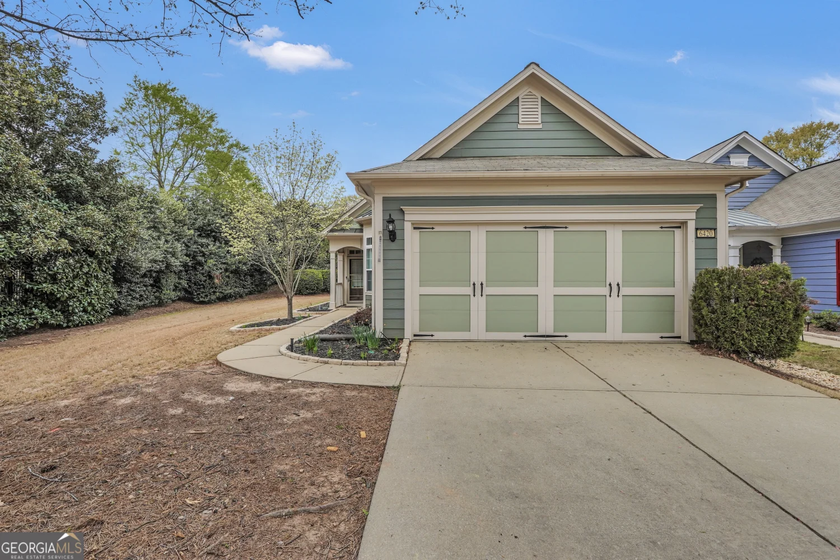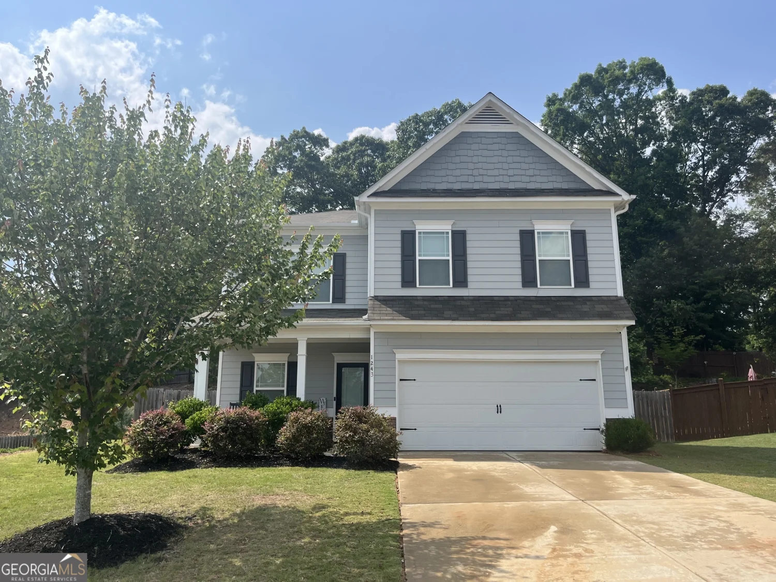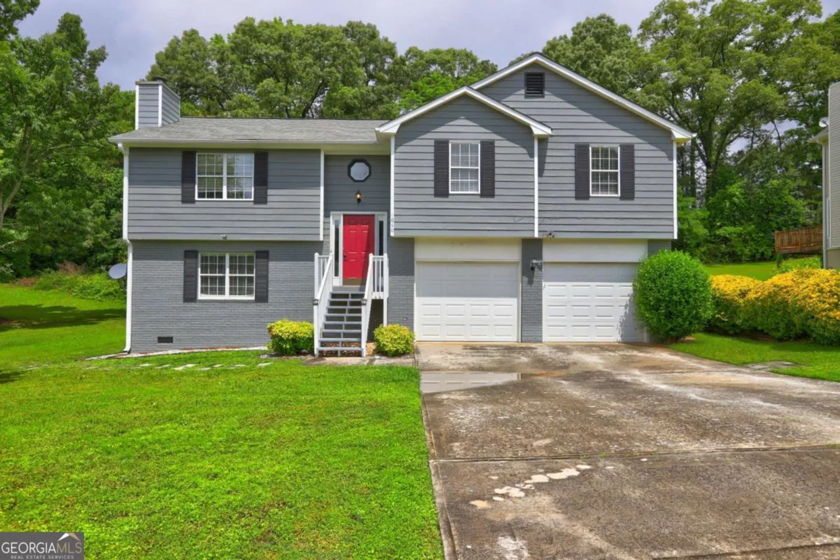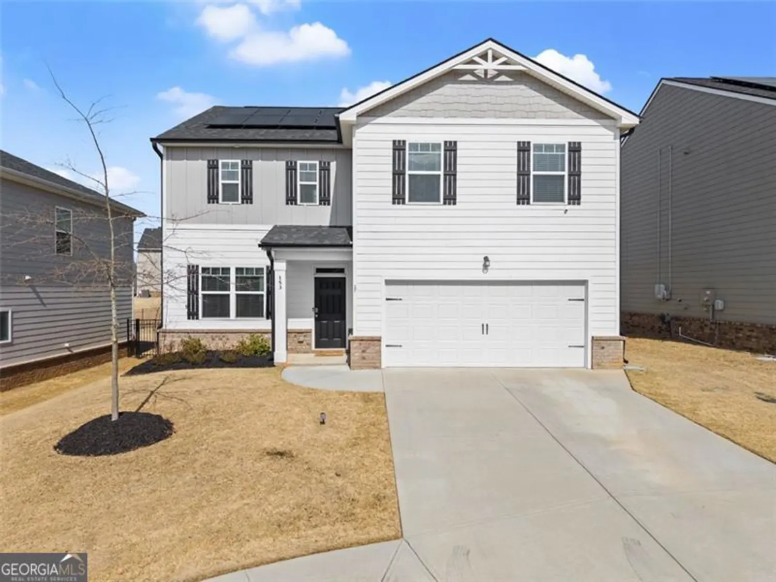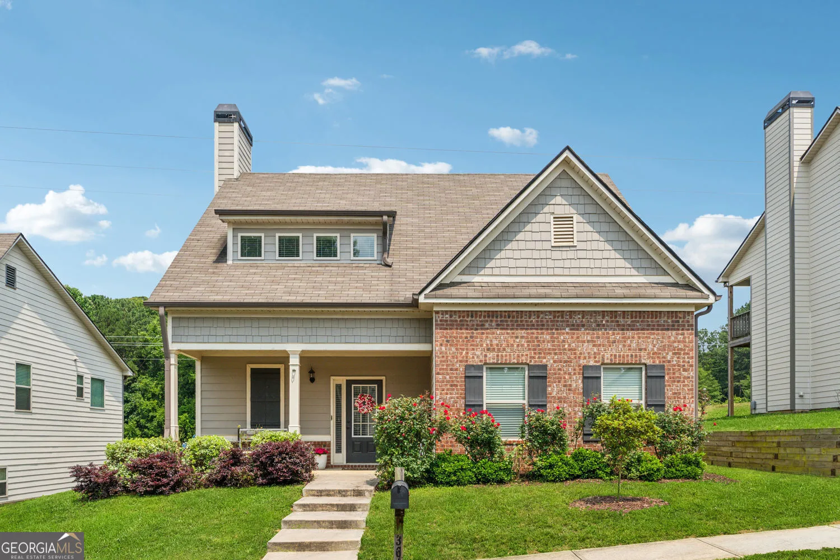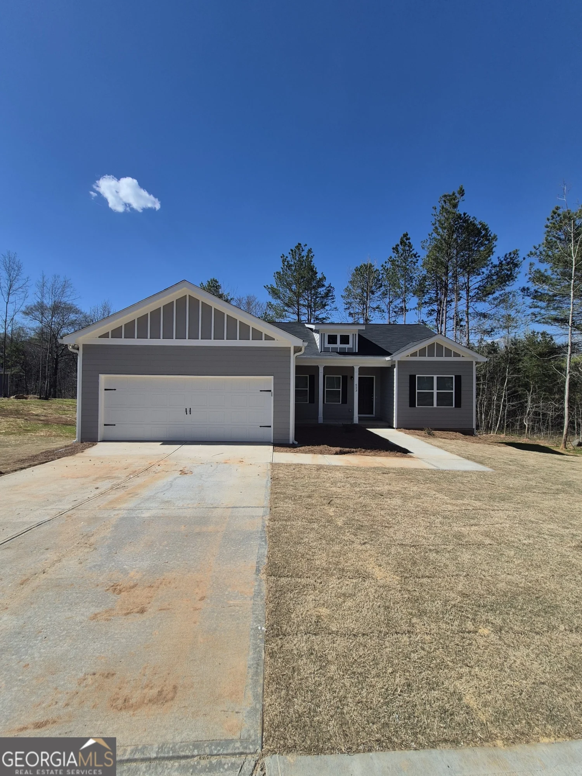82 prestwick driveHoschton, GA 30548
82 prestwick driveHoschton, GA 30548
Description
Custom built step less ranch w/ 3 car garage. Concrete siding. Beautiful hardwood floors in Entry & Kitchen. Custom cabinets w/granite counter top, dishwasher, cooktop, built in oven & microwave. breakfast bar. Large walk in pantry. Open dining rm w/high ceiling & columns. Big great rm/high ceiling/stone fireplace. Split bdrm plan. Over sized master suite w/dbl trey ceiling & master bath w/his/her vanities, frameless shower & large jet tub. Walk in closet. Tile floors in baths and laundry room. Secondary bedrooms have bath w/dbl vanity. Walk in laundry room. Screened porch overlooks the gorgeous private backyard, sod front/back, & 12x23 patio. Sprinkler system. New/roof/HVAC/carpet/paint. Several updates thru out. Move in ready.Beautiful place to call home!
Property Details for 82 Prestwick Drive
- Subdivision ComplexSouthampton Falls
- Architectural StyleBrick Front, Ranch, Traditional
- ExteriorSprinkler System
- Num Of Parking Spaces2
- Parking FeaturesAttached, Garage Door Opener, Garage, Kitchen Level, Side/Rear Entrance
- Property AttachedNo
LISTING UPDATED:
- StatusClosed
- MLS #8429928
- Days on Site1
- Taxes$3,043.37 / year
- HOA Fees$235 / month
- MLS TypeResidential
- Year Built2004
- Lot Size0.75 Acres
- CountryJackson
LISTING UPDATED:
- StatusClosed
- MLS #8429928
- Days on Site1
- Taxes$3,043.37 / year
- HOA Fees$235 / month
- MLS TypeResidential
- Year Built2004
- Lot Size0.75 Acres
- CountryJackson
Building Information for 82 Prestwick Drive
- StoriesOne
- Year Built2004
- Lot Size0.7500 Acres
Payment Calculator
Term
Interest
Home Price
Down Payment
The Payment Calculator is for illustrative purposes only. Read More
Property Information for 82 Prestwick Drive
Summary
Location and General Information
- Community Features: Street Lights
- Directions: I85 N to exit 129 turn right on hwy 53, go left at light on hwy 124 (Lewis Brogdon Pkwy), go 3 miles to light at hwy 332 turn right. Southampton Falls is on right. Go to top of hill. At stop sign turn left on to Prestwick Dr. house on right.
- Coordinates: 34.103778,-83.70506
School Information
- Elementary School: Gum Springs
- Middle School: West Jackson
- High School: Jackson County
Taxes and HOA Information
- Parcel Number: 105C 062
- Tax Year: 2017
- Association Fee Includes: Reserve Fund
- Tax Lot: 62
Virtual Tour
Parking
- Open Parking: No
Interior and Exterior Features
Interior Features
- Cooling: Electric, Ceiling Fan(s), Heat Pump
- Heating: Electric, Forced Air, Heat Pump
- Appliances: Electric Water Heater, Cooktop, Dishwasher, Ice Maker, Microwave, Oven
- Basement: None
- Fireplace Features: Family Room, Factory Built
- Flooring: Carpet, Hardwood, Tile
- Interior Features: Tray Ceiling(s), Vaulted Ceiling(s), High Ceilings, Double Vanity, Entrance Foyer, Walk-In Closet(s), Master On Main Level, Split Bedroom Plan
- Levels/Stories: One
- Window Features: Double Pane Windows
- Kitchen Features: Breakfast Area, Solid Surface Counters, Walk-in Pantry
- Foundation: Slab
- Main Bedrooms: 3
- Total Half Baths: 1
- Bathrooms Total Integer: 3
- Main Full Baths: 2
- Bathrooms Total Decimal: 2
Exterior Features
- Construction Materials: Concrete
- Patio And Porch Features: Deck, Patio, Screened
- Roof Type: Composition
- Spa Features: Bath
- Laundry Features: Common Area
- Pool Private: No
Property
Utilities
- Sewer: Septic Tank
- Utilities: Underground Utilities
- Water Source: Public
Property and Assessments
- Home Warranty: Yes
- Property Condition: Resale
Green Features
- Green Energy Efficient: Insulation, Thermostat
Lot Information
- Above Grade Finished Area: 2629
- Lot Features: Level, Private, Sloped
Multi Family
- Number of Units To Be Built: Square Feet
Rental
Rent Information
- Land Lease: Yes
Public Records for 82 Prestwick Drive
Tax Record
- 2017$3,043.37 ($253.61 / month)
Home Facts
- Beds3
- Baths2
- Total Finished SqFt2,629 SqFt
- Above Grade Finished2,629 SqFt
- StoriesOne
- Lot Size0.7500 Acres
- StyleSingle Family Residence
- Year Built2004
- APN105C 062
- CountyJackson
- Fireplaces1


