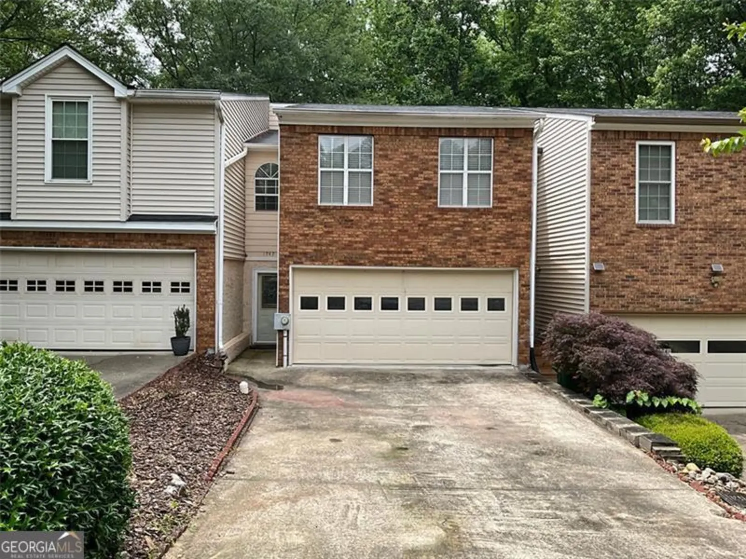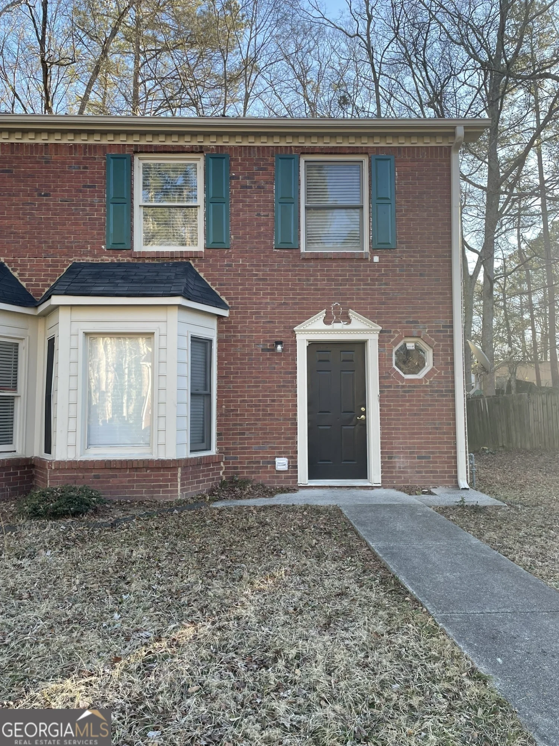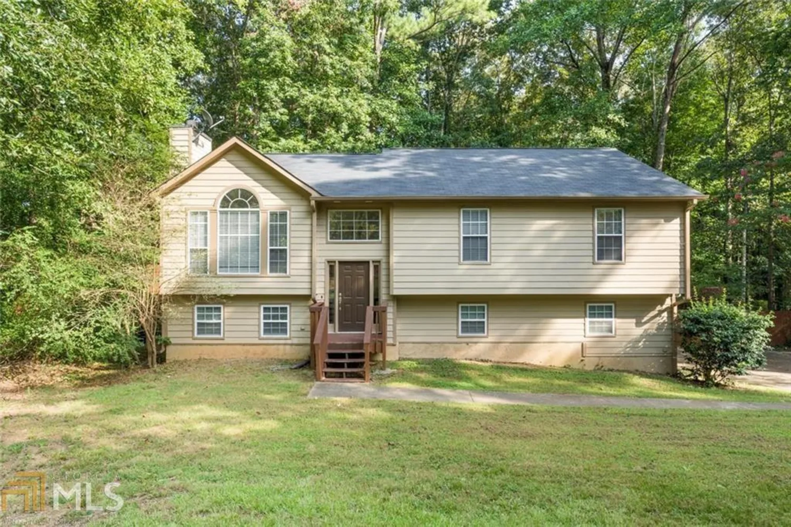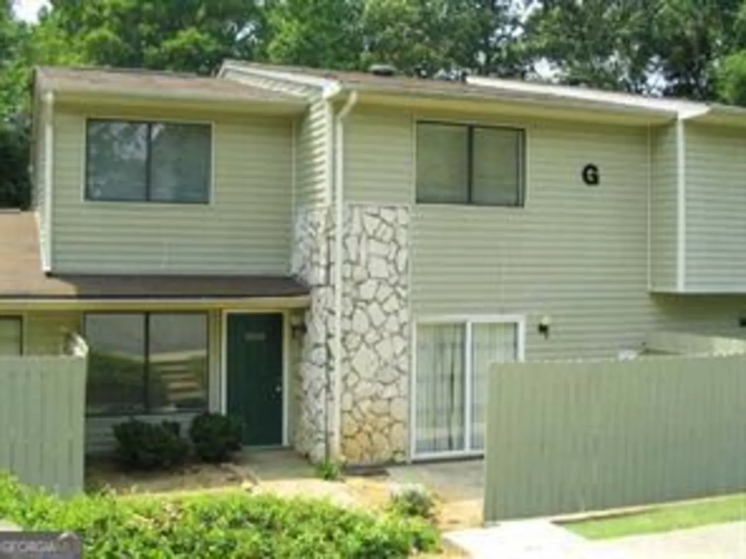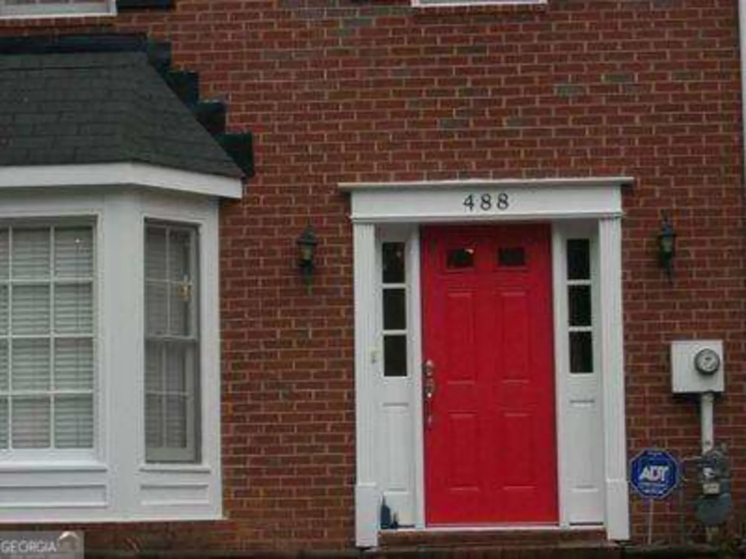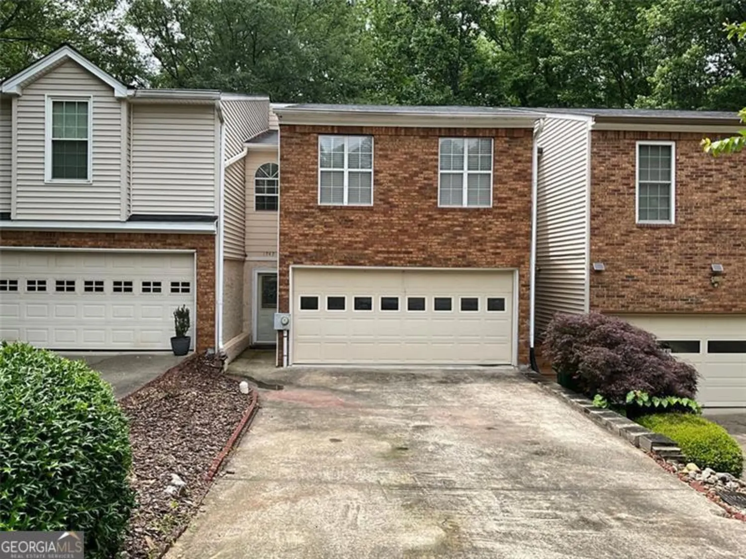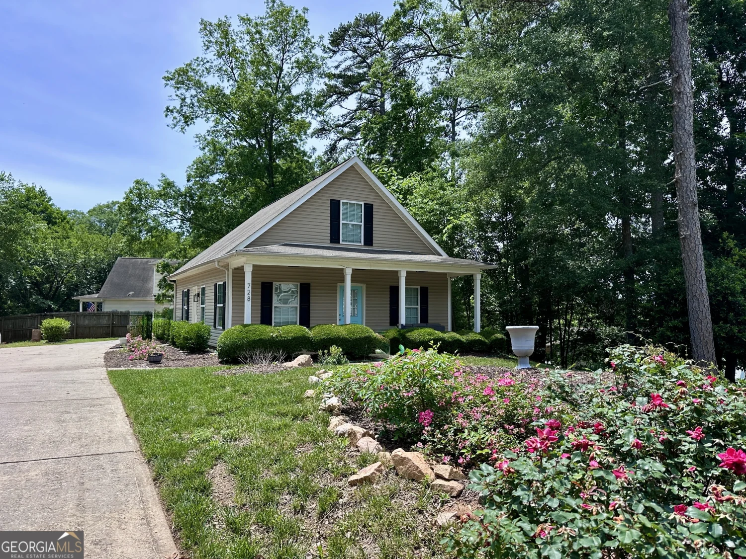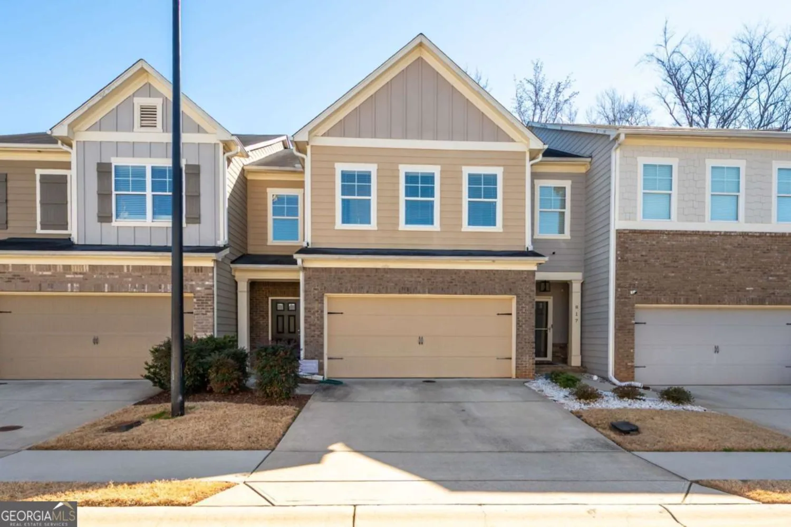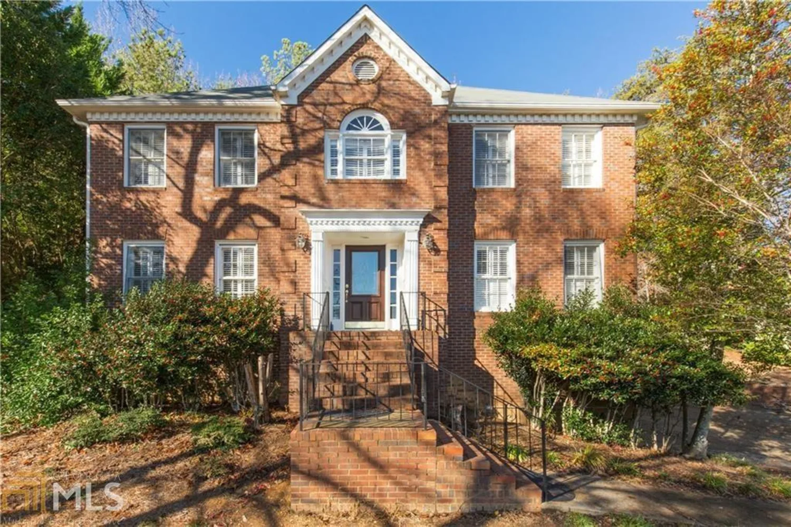3900 northpoint driveMarietta, GA 30062
3900 northpoint driveMarietta, GA 30062
Description
Looking to buy a home and not be stuck in a year lease in great school district, here's your perfect solution for a short term rental 3 to 6 month availability w/ month to month rental while you wait to close on your new home. Completely renovated kitchen including cabinets, exotic granite counters, stainless steel appliances, fresh paint throughout, hardwood floors, exposed cedar beams,new french doors open to amazing outdoor area, freshly painted deck, fire pit area & newly converted salt water pool w/ new pool pump & custom safety cover installed.
Property Details for 3900 Northpoint Drive
- Subdivision ComplexSpringwood
- Architectural StyleContemporary
- ExteriorGarden
- Num Of Parking Spaces2
- Parking FeaturesAttached, Garage Door Opener, Garage, Storage
- Property AttachedNo
LISTING UPDATED:
- StatusClosed
- MLS #8431142
- Days on Site33
- MLS TypeResidential Lease
- Year Built1982
- CountryCobb
LISTING UPDATED:
- StatusClosed
- MLS #8431142
- Days on Site33
- MLS TypeResidential Lease
- Year Built1982
- CountryCobb
Building Information for 3900 Northpoint Drive
- StoriesThree Or More
- Year Built1982
- Lot Size0.0000 Acres
Payment Calculator
Term
Interest
Home Price
Down Payment
The Payment Calculator is for illustrative purposes only. Read More
Property Information for 3900 Northpoint Drive
Summary
Location and General Information
- Community Features: Pool, Sidewalks, Street Lights
- Directions: Johnson Ferry Rd. N to Left on Shallowford, Right on Wesley Chapel Rd. Left on Allpoint, Left on Northpoint until you arrive at the house. Please use GPS for best directions from your location.
- Coordinates: 34.044366,-84.4414
School Information
- Elementary School: Shallowford Falls
- Middle School: Simpson
- High School: Lassiter
Taxes and HOA Information
- Parcel Number: 16031900230
Virtual Tour
Parking
- Open Parking: No
Interior and Exterior Features
Interior Features
- Cooling: Electric, Central Air, Zoned, Dual
- Heating: Electric, Natural Gas, Central, Forced Air, Zoned, Dual
- Appliances: Electric Water Heater, Dishwasher, Disposal, Ice Maker, Microwave, Oven, Refrigerator, Stainless Steel Appliance(s), Trash Compactor
- Basement: Bath Finished, Interior Entry, Exterior Entry, Finished, Full
- Fireplace Features: Family Room, Factory Built, Masonry
- Flooring: Carpet, Hardwood, Tile
- Interior Features: Bookcases, Vaulted Ceiling(s), High Ceilings, Double Vanity, Beamed Ceilings, Entrance Foyer, Separate Shower, In-Law Floorplan
- Levels/Stories: Three Or More
- Kitchen Features: Breakfast Area, Breakfast Bar, Kitchen Island, Pantry, Solid Surface Counters
- Bathrooms Total Integer: 3
- Bathrooms Total Decimal: 3
Exterior Features
- Construction Materials: Concrete, Wood Siding
- Fencing: Fenced
- Patio And Porch Features: Deck, Patio, Porch
- Pool Features: In Ground
- Roof Type: Composition
- Security Features: Smoke Detector(s)
- Laundry Features: In Basement, Other
- Pool Private: No
Property
Utilities
- Utilities: Underground Utilities, Cable Available, Sewer Connected
- Water Source: Public
Property and Assessments
- Home Warranty: No
- Property Condition: Updated/Remodeled, Resale
Green Features
- Green Energy Efficient: Insulation, Thermostat
Lot Information
- Above Grade Finished Area: 3476
- Lot Features: Private
Multi Family
- Number of Units To Be Built: Square Feet
Rental
Rent Information
- Land Lease: No
Public Records for 3900 Northpoint Drive
Home Facts
- Beds4
- Baths3
- Total Finished SqFt3,476 SqFt
- Above Grade Finished3,476 SqFt
- StoriesThree Or More
- Lot Size0.0000 Acres
- StyleSingle Family Residence
- Year Built1982
- APN16031900230
- CountyCobb
- Fireplaces1


