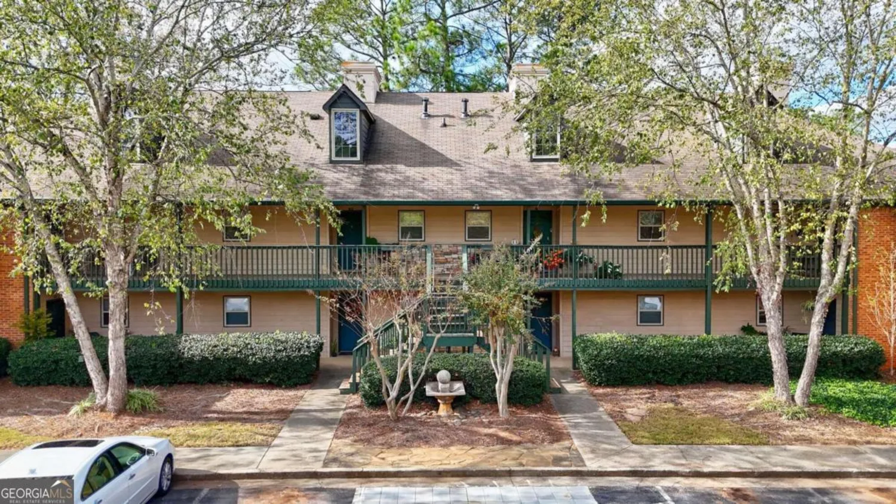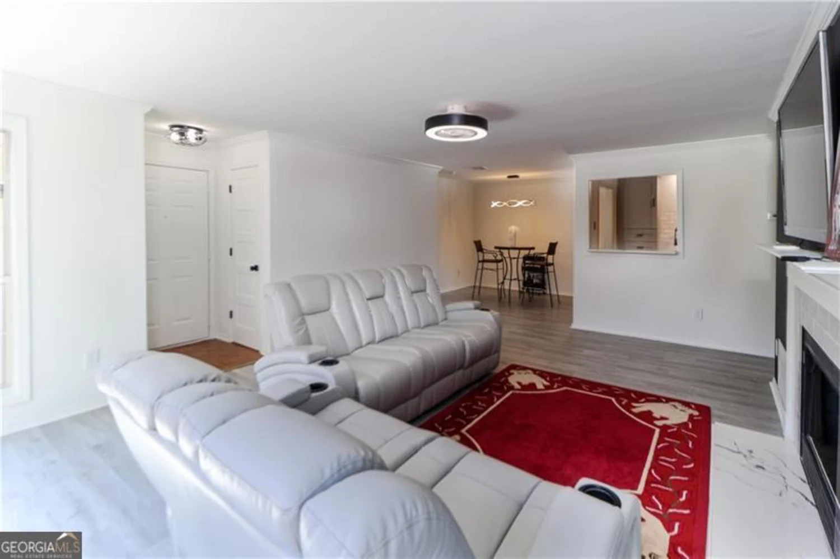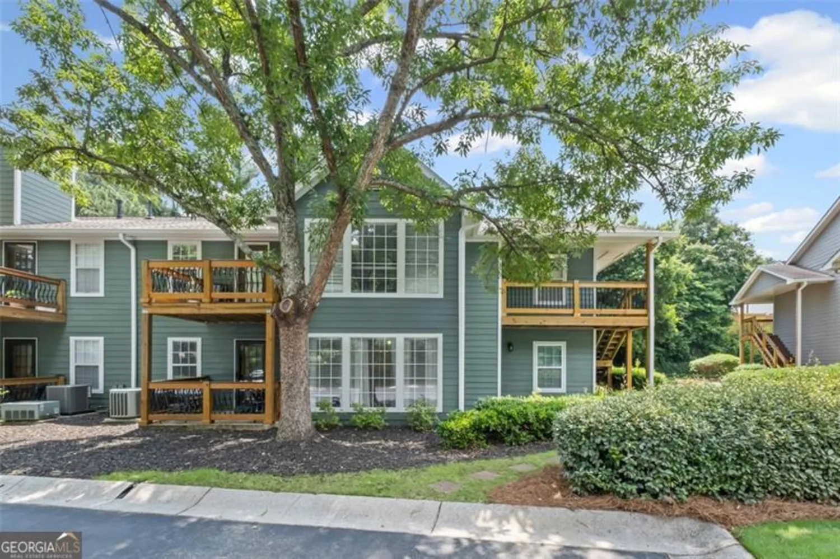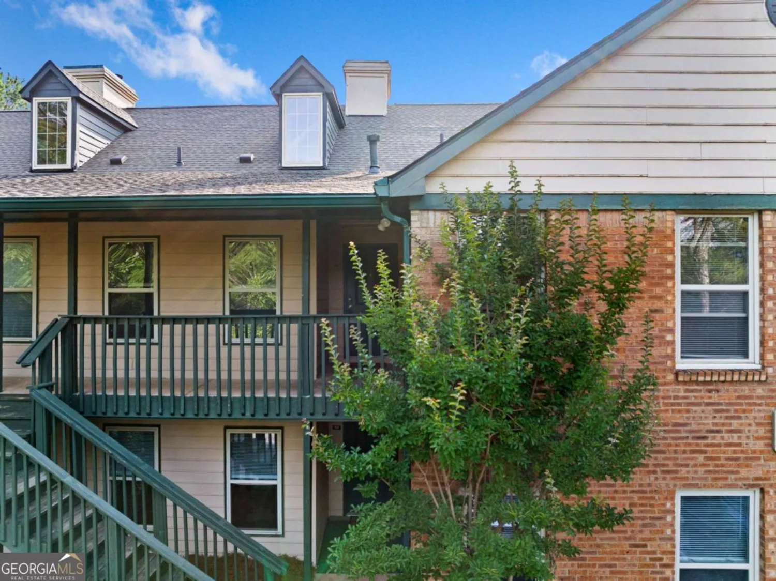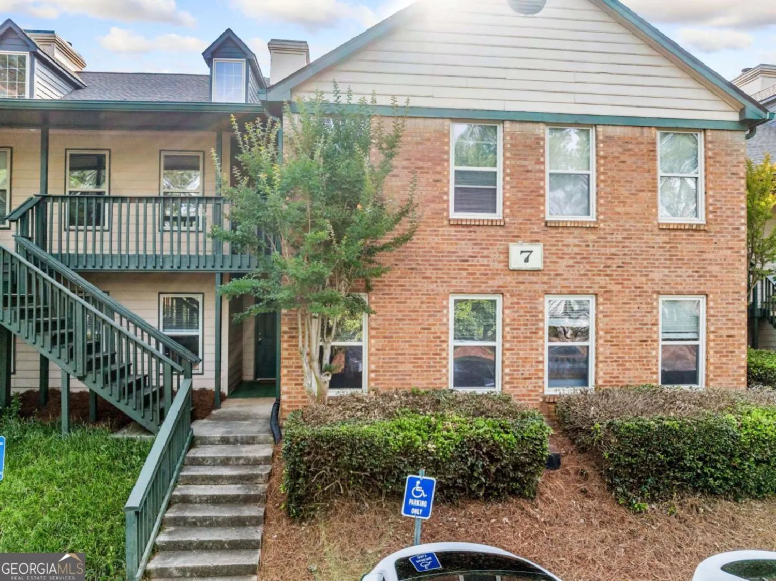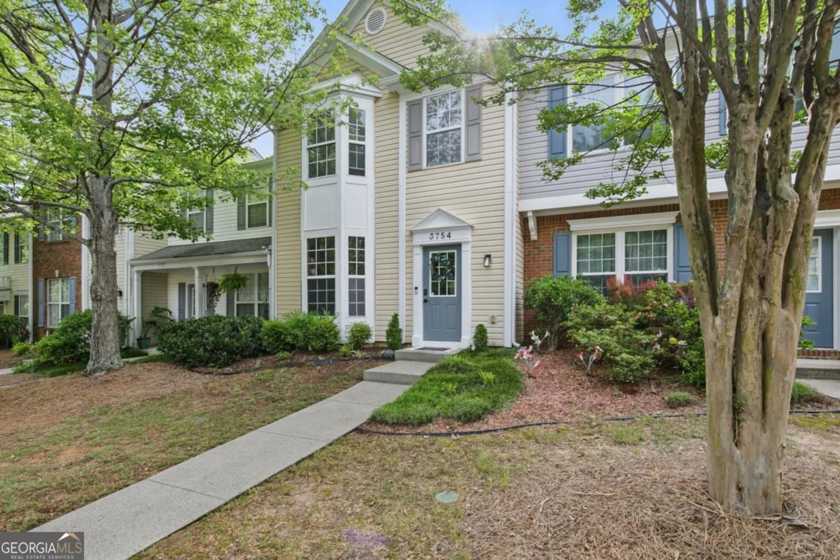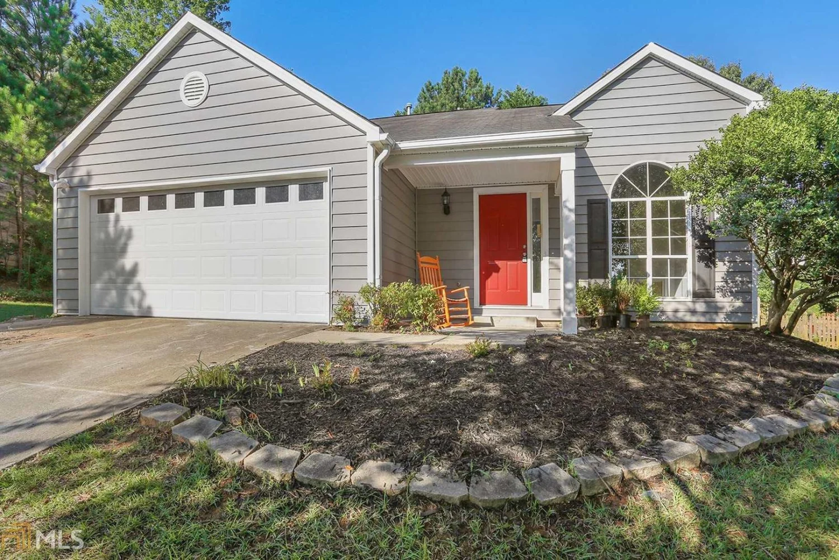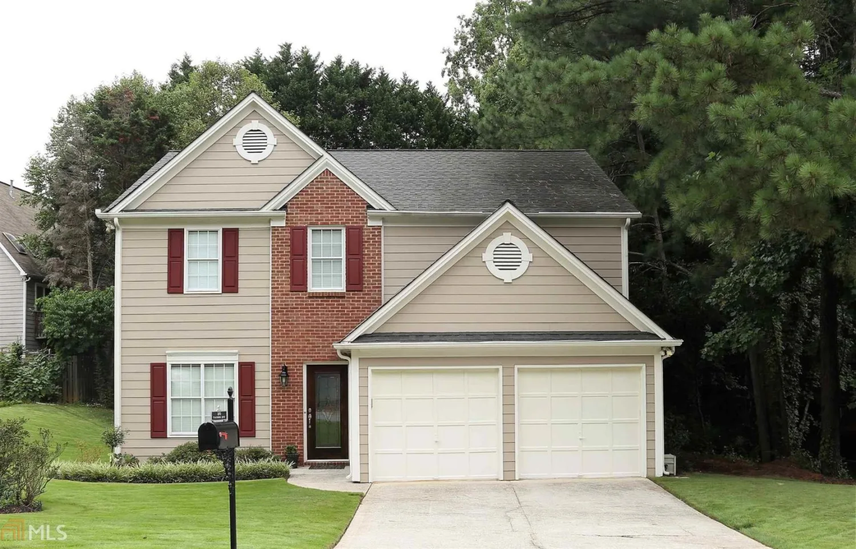3933 irvindale roadDuluth, GA 30096
3933 irvindale roadDuluth, GA 30096
Description
Perfect Ranch home! Amazing private garden with screened in porch overlooking fenced backyard. Master on the main, with on-suite bathroom. Open concept kitchen to vaulted dining room and large great room. Beamed Ceilings and hardwood floors! 2 Large secondary bedrooms share large updated bathroom. 2-car garage, flat driveway, and easy access to backyard. Less than 1 mile to Downtown Duluth, restaurants, fountains, festivals, shopping and more! Award winning Duluth Schools-including the new STEM focused Coleman Middle School
Property Details for 3933 Irvindale Road
- Subdivision ComplexDowntown Duluth
- Architectural StyleRanch
- Num Of Parking Spaces2
- Parking FeaturesGarage
- Property AttachedNo
LISTING UPDATED:
- StatusClosed
- MLS #8431162
- Days on Site53
- Taxes$282 / year
- MLS TypeResidential
- Year Built1976
- CountryGwinnett
LISTING UPDATED:
- StatusClosed
- MLS #8431162
- Days on Site53
- Taxes$282 / year
- MLS TypeResidential
- Year Built1976
- CountryGwinnett
Building Information for 3933 Irvindale Road
- StoriesOne
- Year Built1976
- Lot Size0.0000 Acres
Payment Calculator
Term
Interest
Home Price
Down Payment
The Payment Calculator is for illustrative purposes only. Read More
Property Information for 3933 Irvindale Road
Summary
Location and General Information
- Community Features: None
- Directions: From Downtown Duluth, take 120 West. At the traffic circle, go across to the second exit to Irvindale. Home is on the left-3933 Irvindale.
- Coordinates: 34.010595,-84.157269
School Information
- Elementary School: Chattahoochee
- Middle School: Coleman
- High School: Duluth
Taxes and HOA Information
- Parcel Number: R6323 088
- Tax Year: 2017
- Association Fee Includes: None
Virtual Tour
Parking
- Open Parking: No
Interior and Exterior Features
Interior Features
- Cooling: Electric, Ceiling Fan(s), Central Air
- Heating: Other
- Appliances: Dishwasher, Oven/Range (Combo)
- Basement: None
- Flooring: Hardwood
- Interior Features: Master On Main Level
- Levels/Stories: One
- Foundation: Slab
- Main Bedrooms: 3
- Bathrooms Total Integer: 2
- Main Full Baths: 2
- Bathrooms Total Decimal: 2
Exterior Features
- Construction Materials: Wood Siding
- Pool Private: No
Property
Utilities
- Water Source: Public
Property and Assessments
- Home Warranty: Yes
- Property Condition: Resale
Green Features
Lot Information
- Above Grade Finished Area: 1374
- Lot Features: Level, Private
Multi Family
- Number of Units To Be Built: Square Feet
Rental
Rent Information
- Land Lease: Yes
- Occupant Types: Vacant
Public Records for 3933 Irvindale Road
Tax Record
- 2017$282.00 ($23.50 / month)
Home Facts
- Beds3
- Baths2
- Total Finished SqFt1,374 SqFt
- Above Grade Finished1,374 SqFt
- StoriesOne
- Lot Size0.0000 Acres
- StyleSingle Family Residence
- Year Built1976
- APNR6323 088
- CountyGwinnett
- Fireplaces1


