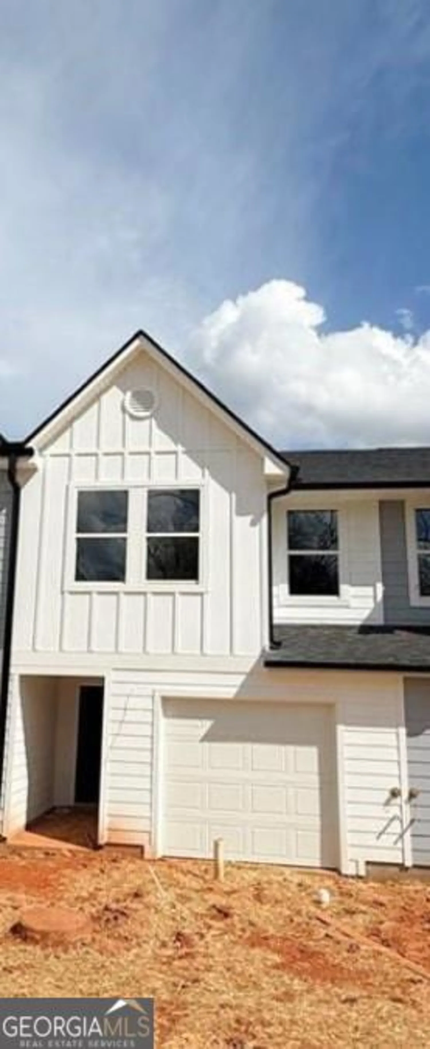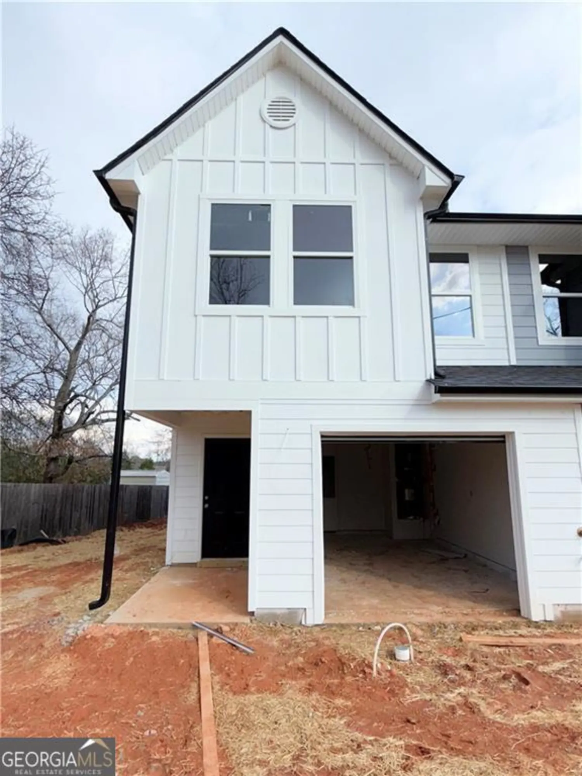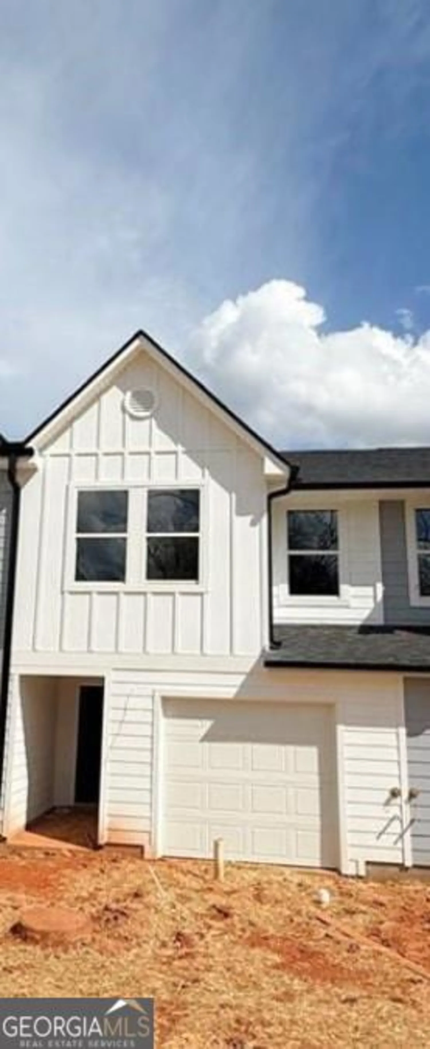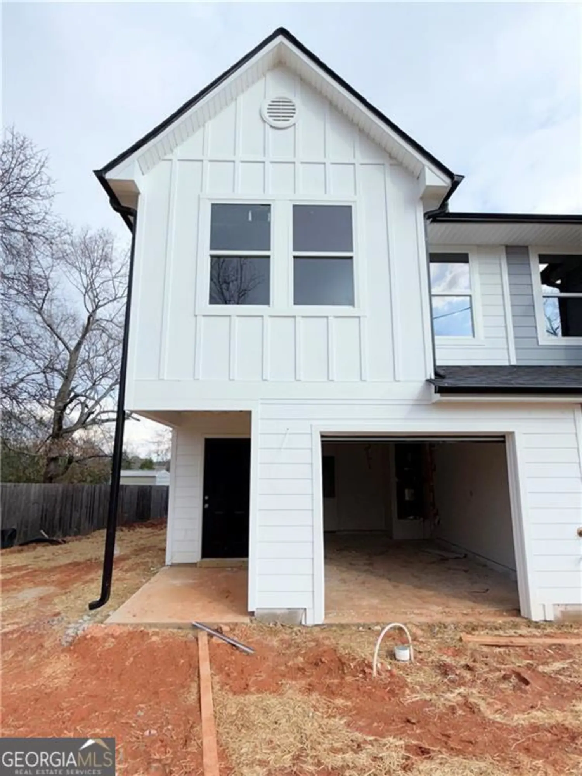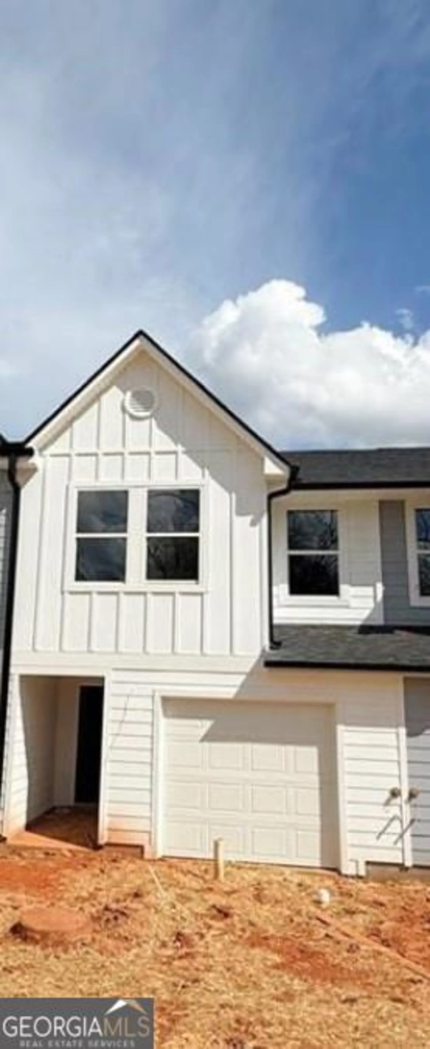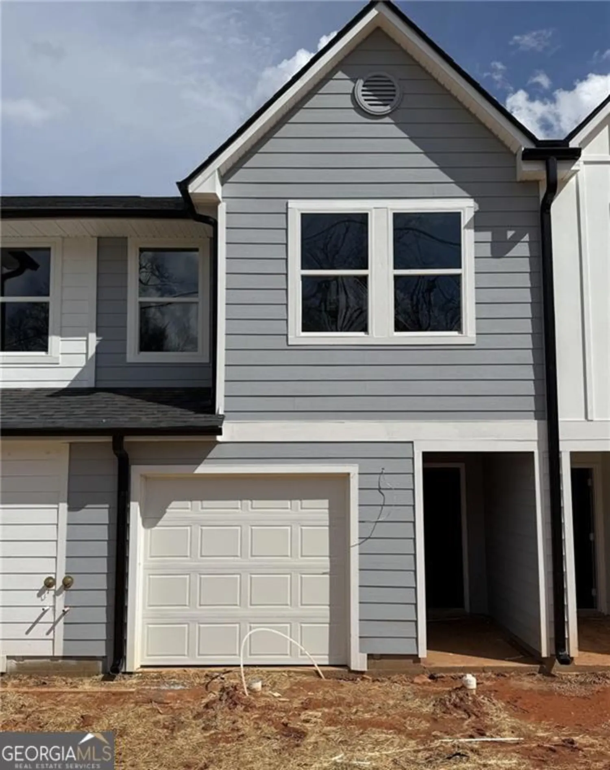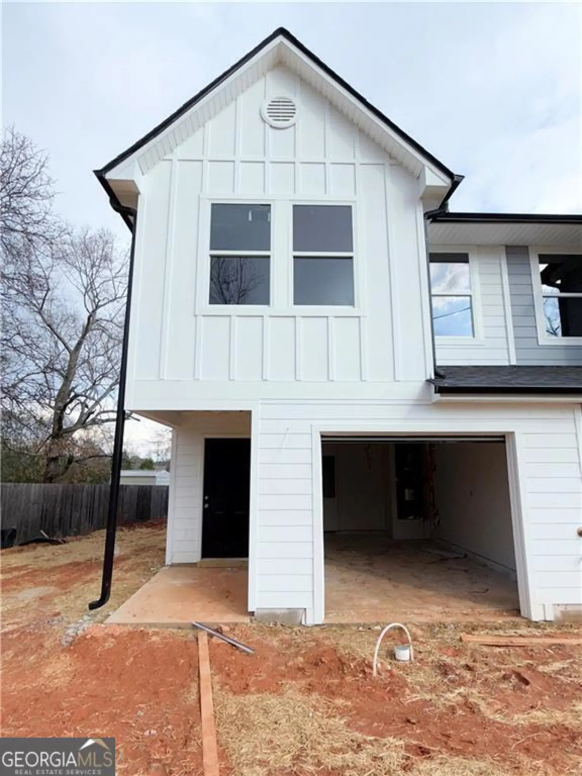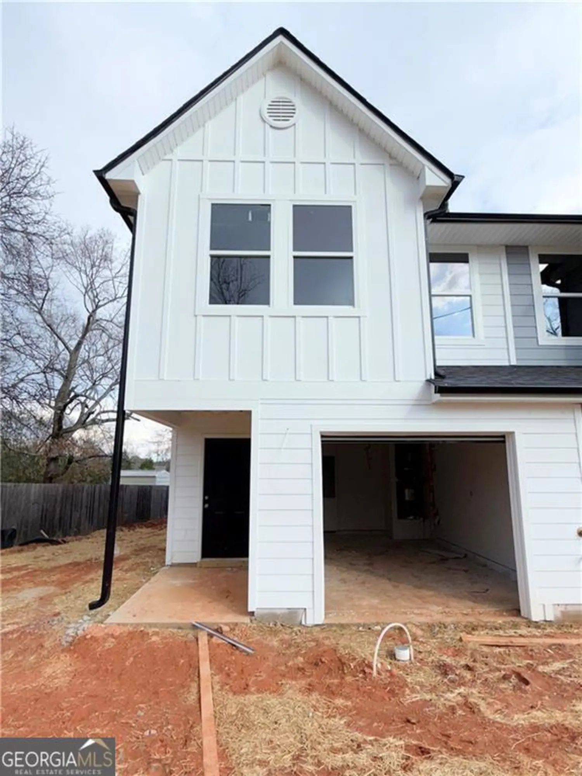301 yorkshire trace 50Hampton, GA 30228
301 yorkshire trace 50Hampton, GA 30228
Description
New Construction Two Story plan with open floor plan, sep. l/r or office, sep. d/r and large family room with open kitchen, granite tops with breakfast area.Bedroom with full bath down stairs, master suite with large tiled bath, two other bedrooms with full bath upstairs, covered porch and patio with 2 car side entry garage on large wooded private cul de sac lot. Builder pays $2,500.00 towards closing cost with preferred lender. Great schools, conv. to McDonough or Hampton, shopping, minutes from interstate. MOVE IN READY!
Property Details for 301 Yorkshire Trace 50
- Subdivision ComplexHampton Place
- Architectural StyleBrick Front, Craftsman
- Num Of Parking Spaces2
- Parking FeaturesGarage Door Opener
- Property AttachedNo
LISTING UPDATED:
- StatusClosed
- MLS #8432603
- Days on Site132
- Taxes$337 / year
- MLS TypeResidential
- Year Built2018
- Lot Size1.20 Acres
- CountryHenry
LISTING UPDATED:
- StatusClosed
- MLS #8432603
- Days on Site132
- Taxes$337 / year
- MLS TypeResidential
- Year Built2018
- Lot Size1.20 Acres
- CountryHenry
Building Information for 301 Yorkshire Trace 50
- StoriesTwo
- Year Built2018
- Lot Size1.2000 Acres
Payment Calculator
Term
Interest
Home Price
Down Payment
The Payment Calculator is for illustrative purposes only. Read More
Property Information for 301 Yorkshire Trace 50
Summary
Location and General Information
- Community Features: None
- Directions: Hwy 20 from McDonough to Hampton to Rocky Creek Rd take left to Hillview Rd take right approx 1 mile Hampton Place on right go to Hedgwood take right to Yorkshire take right house straight ahead in cul de sac.
- Coordinates: 33.353922,-84.273993
School Information
- Elementary School: Rocky Creek
- Middle School: Hampton
- High School: Wade Hampton
Taxes and HOA Information
- Parcel Number: 023E01050000
- Tax Year: 2017
- Association Fee Includes: None
- Tax Lot: 50
Virtual Tour
Parking
- Open Parking: No
Interior and Exterior Features
Interior Features
- Cooling: Electric, Heat Pump
- Heating: Electric, Heat Pump
- Appliances: Electric Water Heater, Dishwasher, Microwave, Oven/Range (Combo), Refrigerator
- Basement: None
- Fireplace Features: Family Room, Factory Built
- Flooring: Hardwood
- Interior Features: Tray Ceiling(s), High Ceilings, Double Vanity, Entrance Foyer, Soaking Tub
- Levels/Stories: Two
- Window Features: Double Pane Windows
- Kitchen Features: Breakfast Area, Breakfast Bar, Pantry, Solid Surface Counters
- Foundation: Slab
- Main Bedrooms: 1
- Bathrooms Total Integer: 3
- Main Full Baths: 1
- Bathrooms Total Decimal: 3
Exterior Features
- Construction Materials: Aluminum Siding, Vinyl Siding
- Patio And Porch Features: Deck, Patio
- Roof Type: Composition
- Security Features: Carbon Monoxide Detector(s), Smoke Detector(s)
- Laundry Features: In Kitchen
- Pool Private: No
Property
Utilities
- Sewer: Septic Tank
- Utilities: Cable Available
- Water Source: Public
Property and Assessments
- Home Warranty: Yes
- Property Condition: New Construction
Green Features
- Green Energy Efficient: Insulation
Lot Information
- Above Grade Finished Area: 2276
- Lot Features: Cul-De-Sac, Level, Private
Multi Family
- # Of Units In Community: 50
- Number of Units To Be Built: Square Feet
Rental
Rent Information
- Land Lease: Yes
- Occupant Types: Vacant
Public Records for 301 Yorkshire Trace 50
Tax Record
- 2017$337.00 ($28.08 / month)
Home Facts
- Beds4
- Baths3
- Total Finished SqFt2,276 SqFt
- Above Grade Finished2,276 SqFt
- StoriesTwo
- Lot Size1.2000 Acres
- StyleSingle Family Residence
- Year Built2018
- APN023E01050000
- CountyHenry
- Fireplaces1


