4341 denise driveDecatur, GA 30035
4341 denise driveDecatur, GA 30035
Description
Charming 4 bedroom ranch plan outside of the perimeter with easy access to I-285 and I-20. Home has been renovated. New roof, new HVAC, paint, flooring , fully renovated kitchen featuring new cabinets and stainless steel appliances. Agents call your clients as this one will not be on the market long!!
Property Details for 4341 Denise Drive
- Subdivision ComplexHidden Valley
- Architectural StyleRanch, Traditional
- Num Of Parking Spaces2
- Property AttachedNo
LISTING UPDATED:
- StatusClosed
- MLS #8432971
- Days on Site5
- Taxes$1,003.49 / year
- MLS TypeResidential
- Year Built1978
- Lot Size0.80 Acres
- CountryDeKalb
LISTING UPDATED:
- StatusClosed
- MLS #8432971
- Days on Site5
- Taxes$1,003.49 / year
- MLS TypeResidential
- Year Built1978
- Lot Size0.80 Acres
- CountryDeKalb
Building Information for 4341 Denise Drive
- StoriesOne
- Year Built1978
- Lot Size0.8000 Acres
Payment Calculator
Term
Interest
Home Price
Down Payment
The Payment Calculator is for illustrative purposes only. Read More
Property Information for 4341 Denise Drive
Summary
Location and General Information
- Community Features: None
- Directions: WAZE, GPS TAKE I-285 N TO EXIT 43 TO MERGE ONTO COVINGTON HWY. LT ON MERCER RD. LT TO STAY ON MERCER RD. 1ST RT ON HIDDEN VALLEY RD. CON'T ON DENISE. HOME ON LT.
- Coordinates: 33.744326,-84.212929
School Information
- Elementary School: Out of Area
- Middle School: Mary Mcleod Bethune
- High School: Towers
Taxes and HOA Information
- Parcel Number: 15 191 06 107
- Tax Year: 2017
- Association Fee Includes: None
Virtual Tour
Parking
- Open Parking: No
Interior and Exterior Features
Interior Features
- Cooling: Electric, Ceiling Fan(s), Central Air
- Heating: Natural Gas, Forced Air
- Appliances: Dishwasher, Oven/Range (Combo), Stainless Steel Appliance(s)
- Basement: None
- Flooring: Laminate, Tile
- Interior Features: Tile Bath
- Levels/Stories: One
- Foundation: Slab
- Main Bedrooms: 4
- Bathrooms Total Integer: 2
- Main Full Baths: 2
- Bathrooms Total Decimal: 2
Exterior Features
- Construction Materials: Press Board, Stone
- Pool Private: No
Property
Utilities
- Sewer: Public Sewer
- Utilities: Cable Available, Sewer Connected
- Water Source: Public
Property and Assessments
- Home Warranty: Yes
- Property Condition: Updated/Remodeled, Resale
Green Features
- Green Energy Efficient: Thermostat
Lot Information
- Above Grade Finished Area: 1260
- Lot Features: Private
Multi Family
- Number of Units To Be Built: Square Feet
Rental
Rent Information
- Land Lease: Yes
Public Records for 4341 Denise Drive
Tax Record
- 2017$1,003.49 ($83.62 / month)
Home Facts
- Beds4
- Baths2
- Total Finished SqFt1,260 SqFt
- Above Grade Finished1,260 SqFt
- StoriesOne
- Lot Size0.8000 Acres
- StyleSingle Family Residence
- Year Built1978
- APN15 191 06 107
- CountyDeKalb
Similar Homes
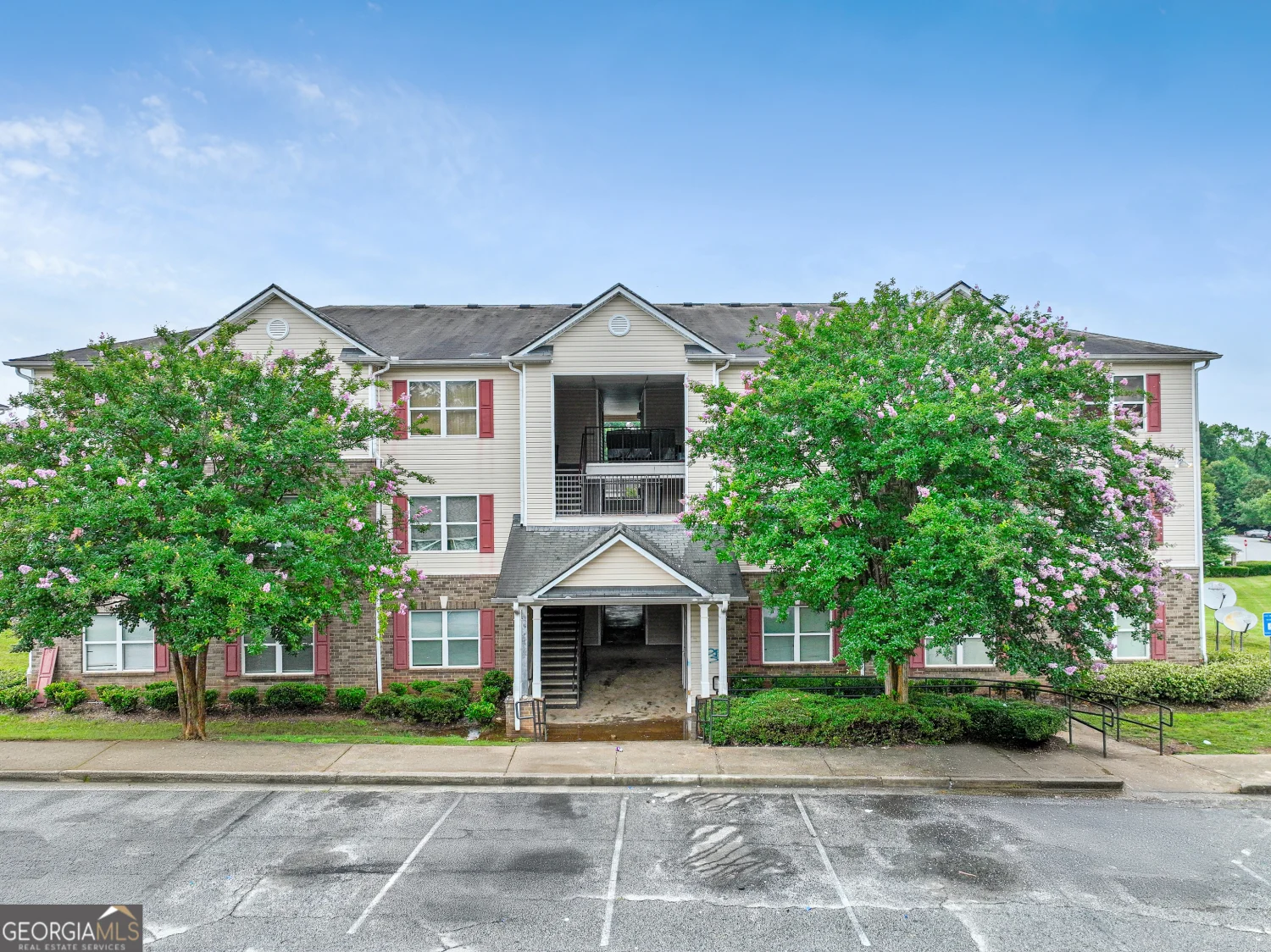
12303 Waldrop Place
Decatur, GA 30034
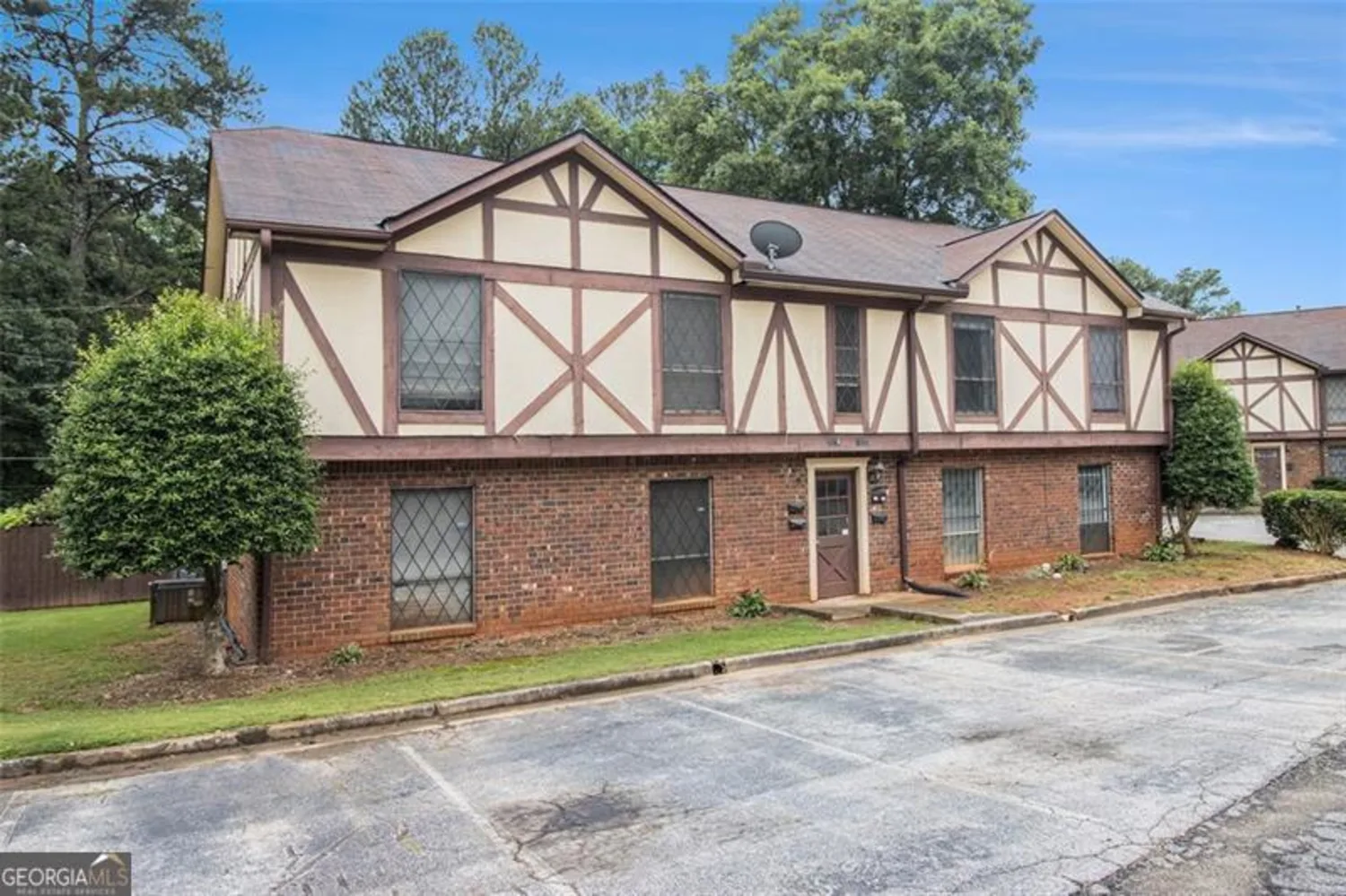
3232 ABBEYWOOD Drive
Decatur, GA 30034
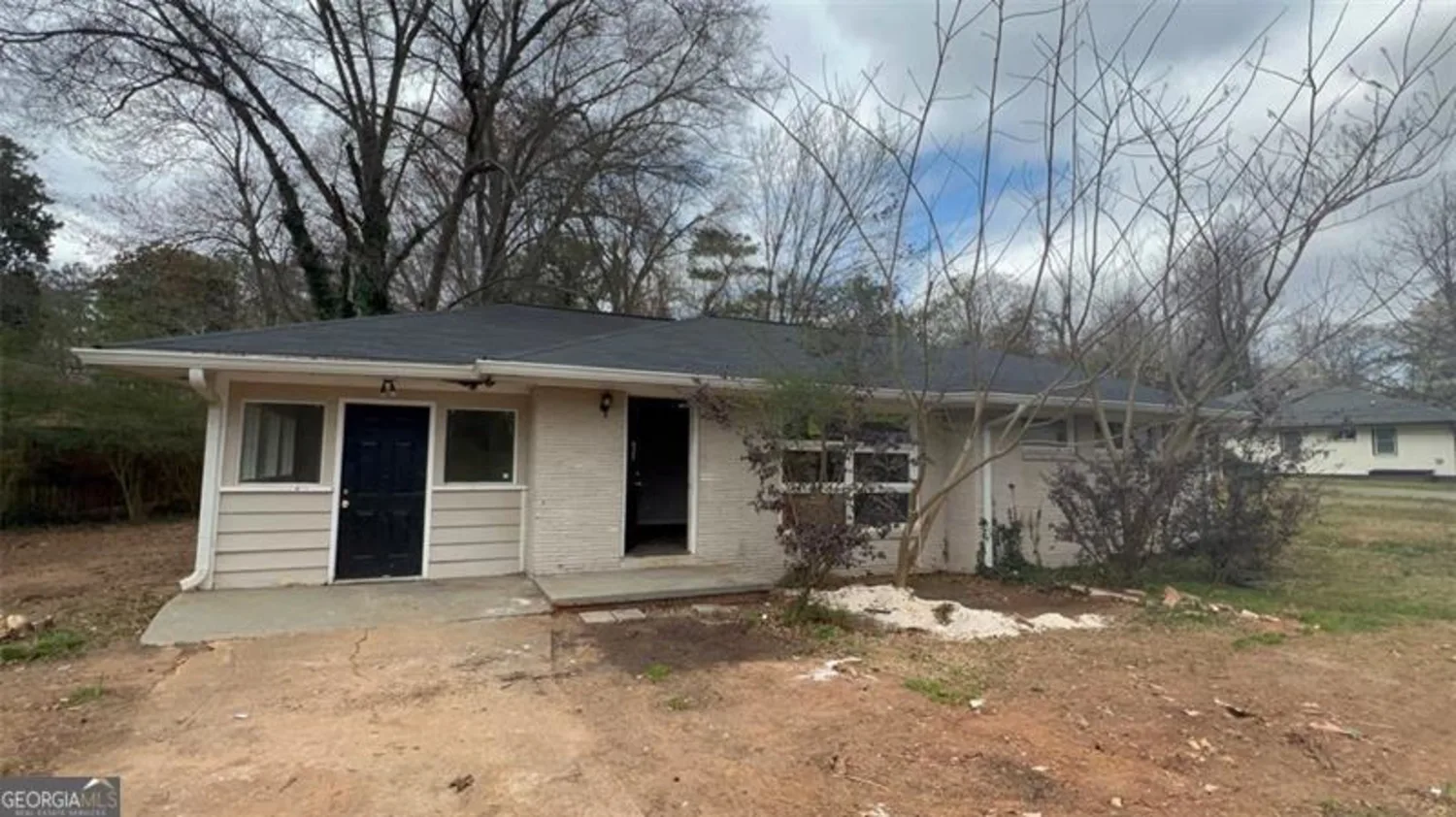
2317 SHERYL
Decatur, GA 30032

3480 Shepherds Path
Decatur, GA 30034
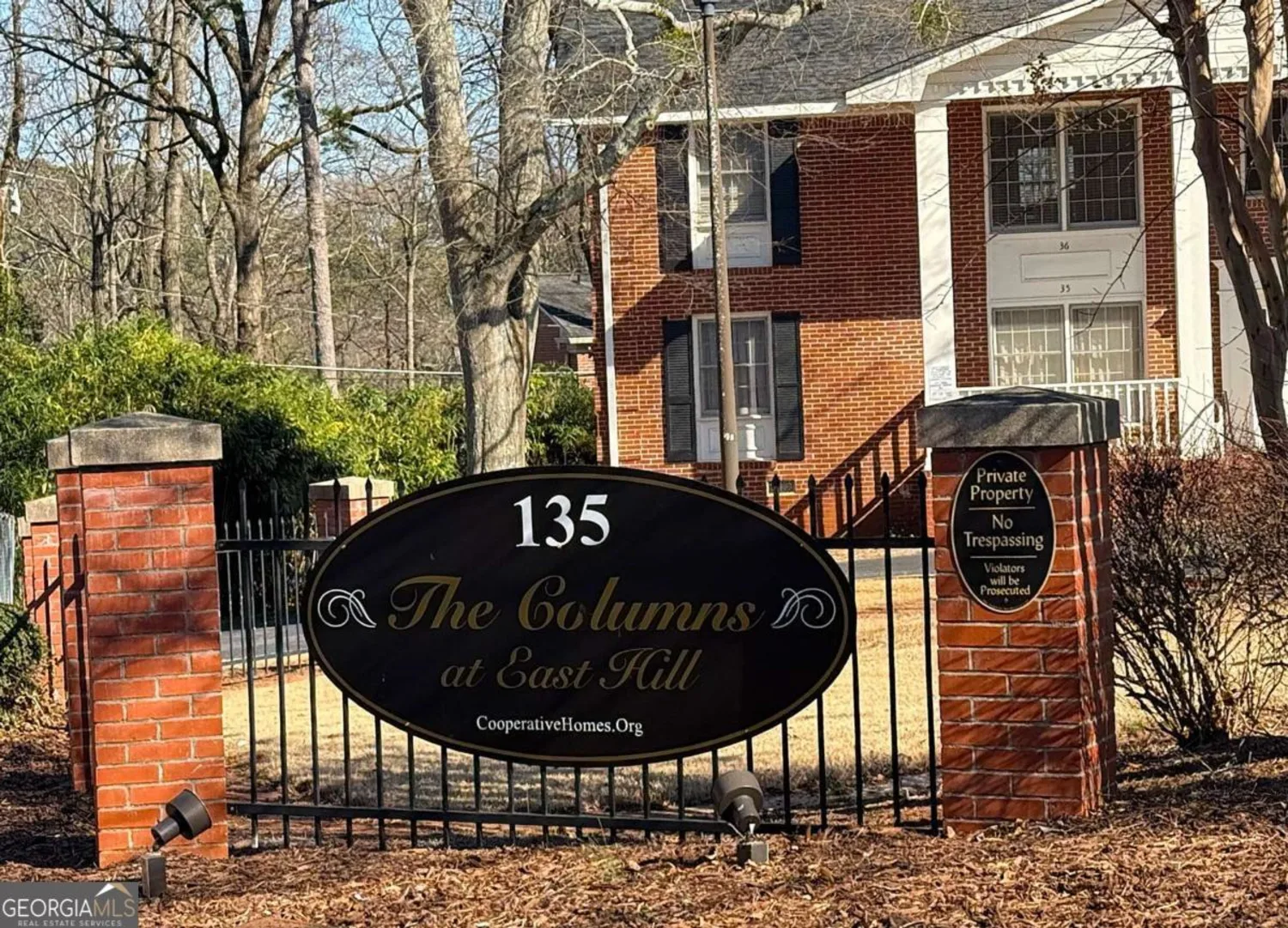
135 E Hill Street
Decatur, GA 30030
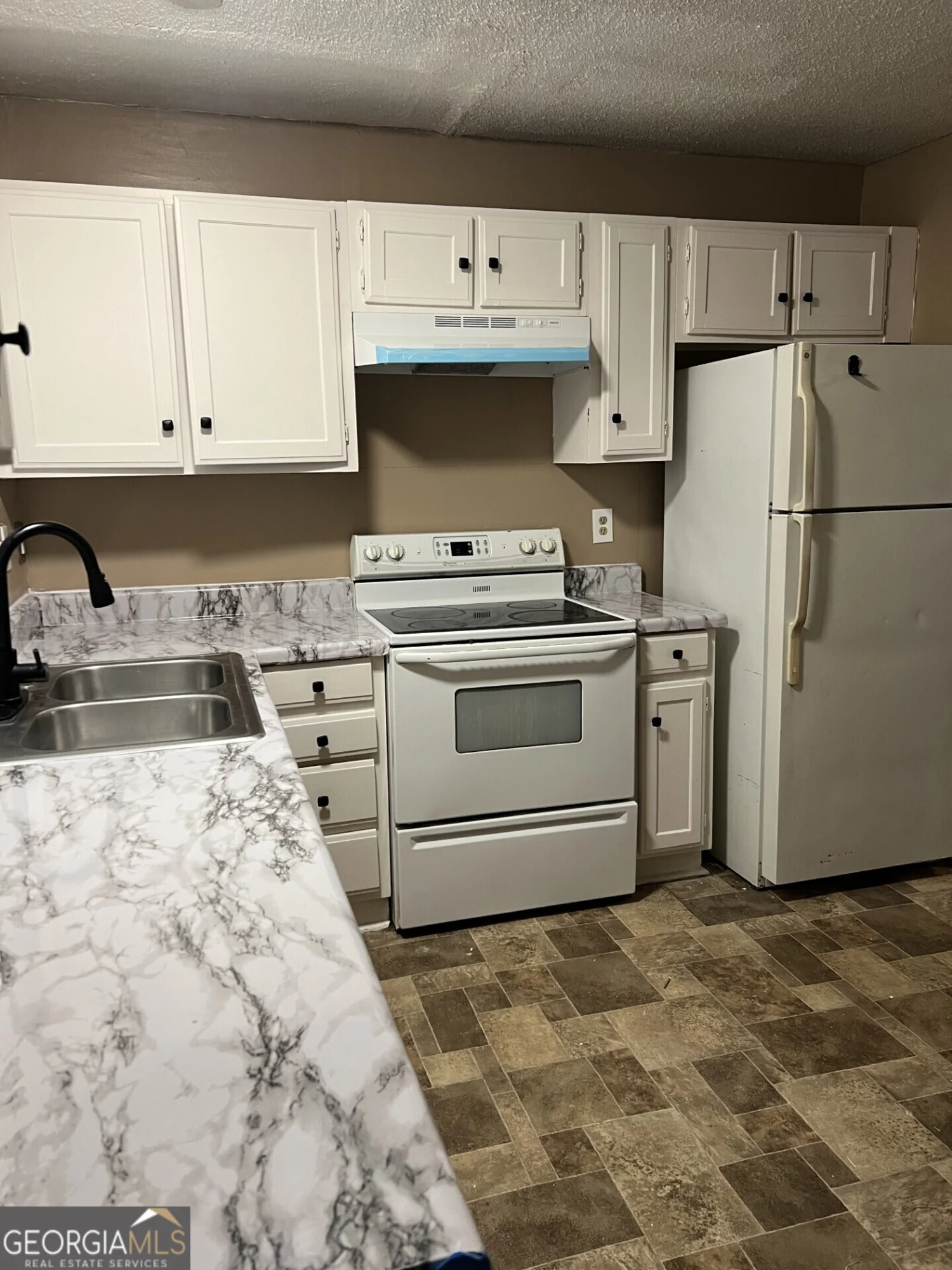
3575 Oakvale Road 706
Decatur, GA 30034

2105 Rexford Drive
Decatur, GA 30034
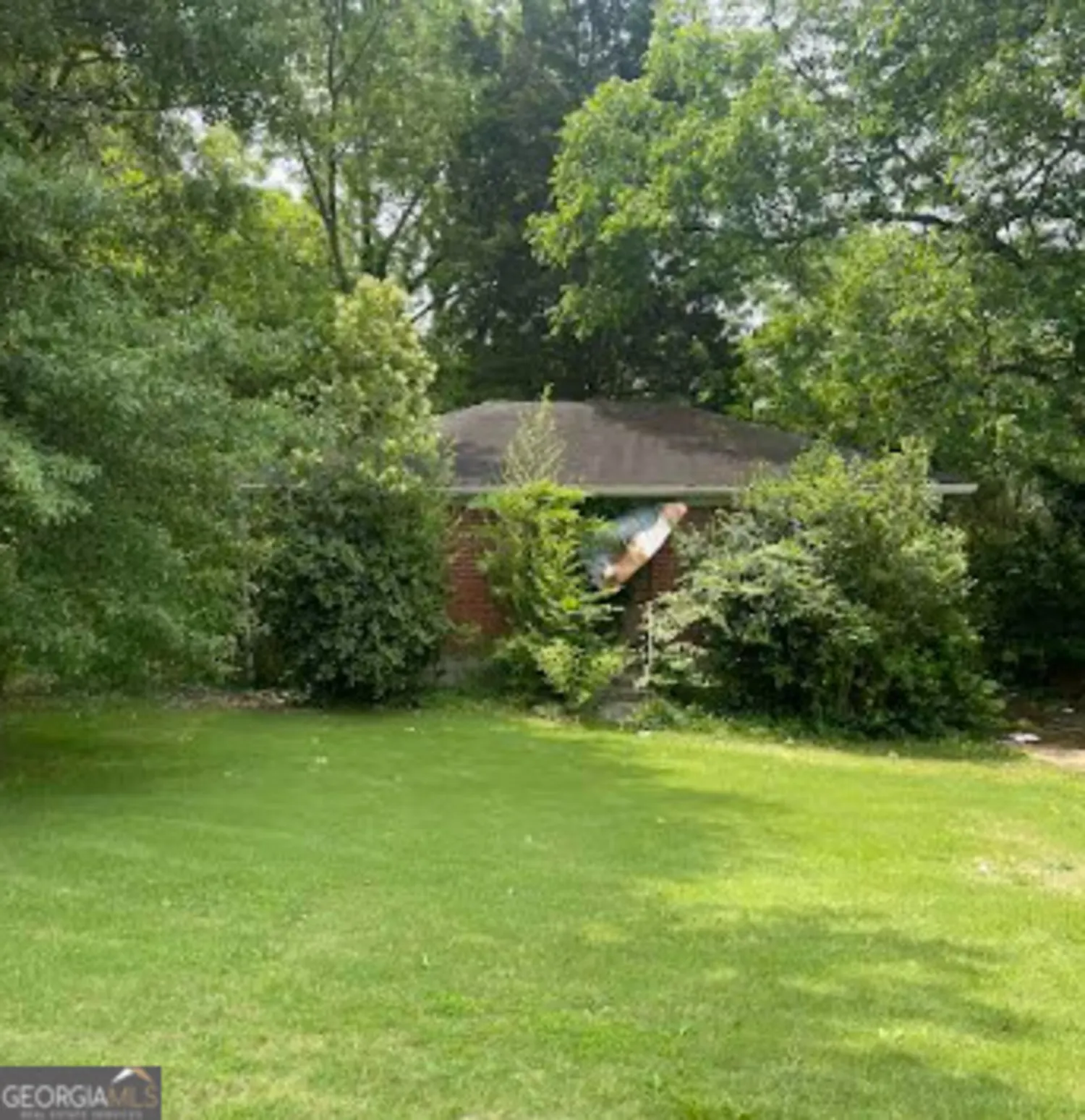
2099 Rexford Drive
Decatur, GA 30034
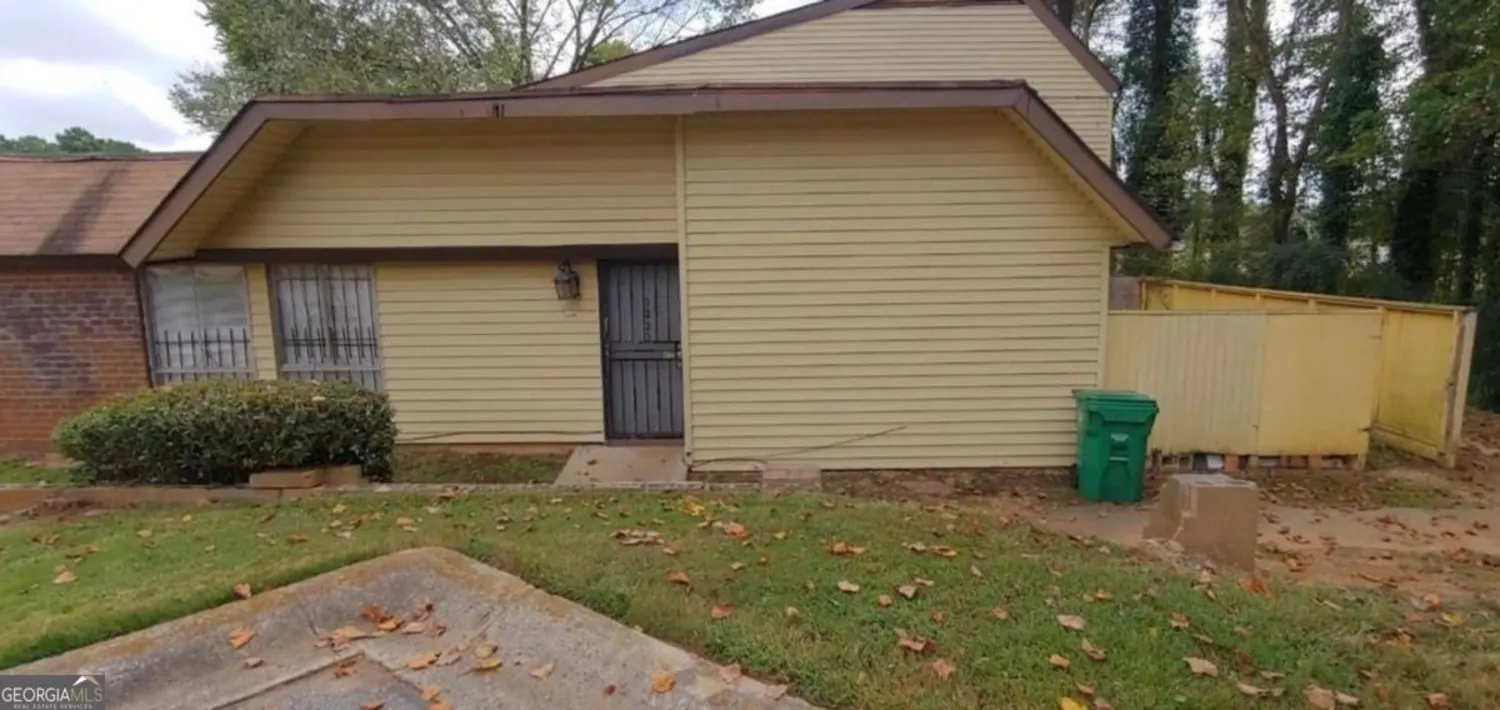
3223 Strawberry Lane
Decatur, GA 30034

