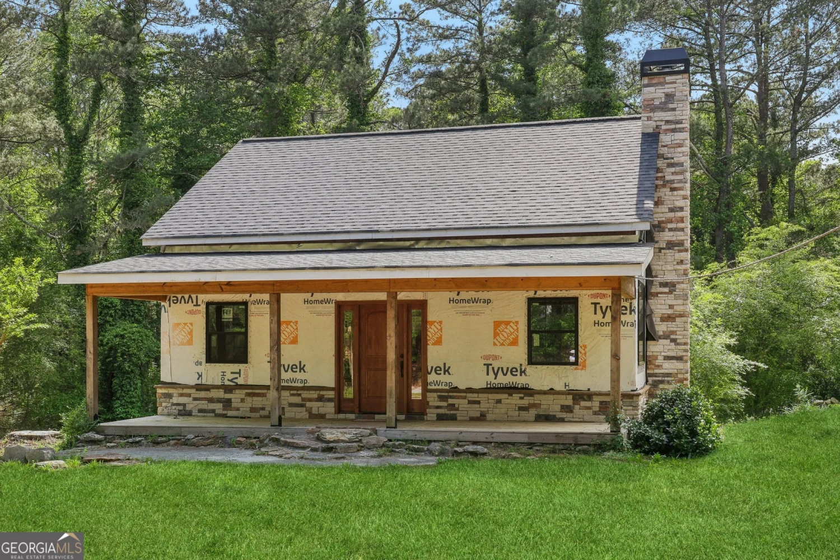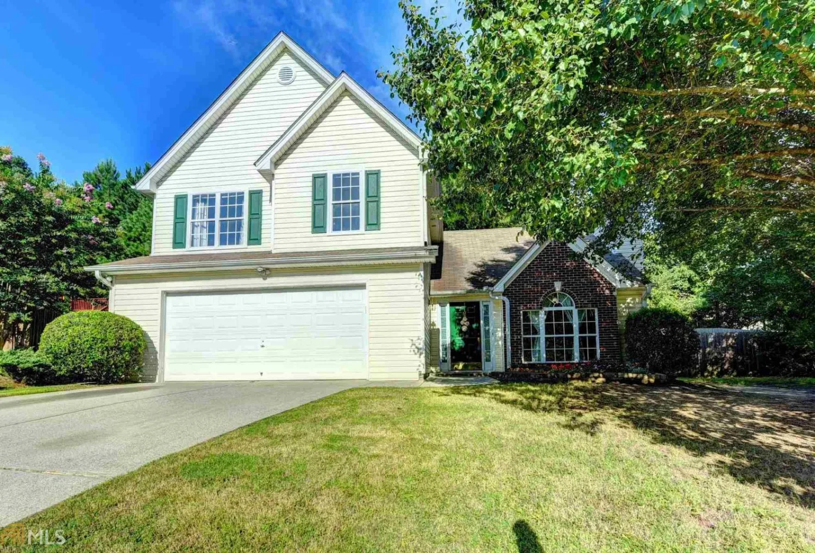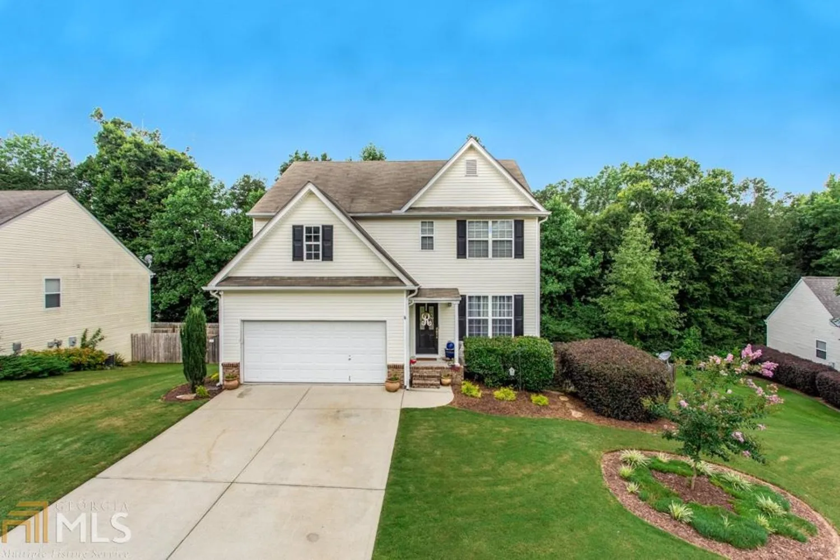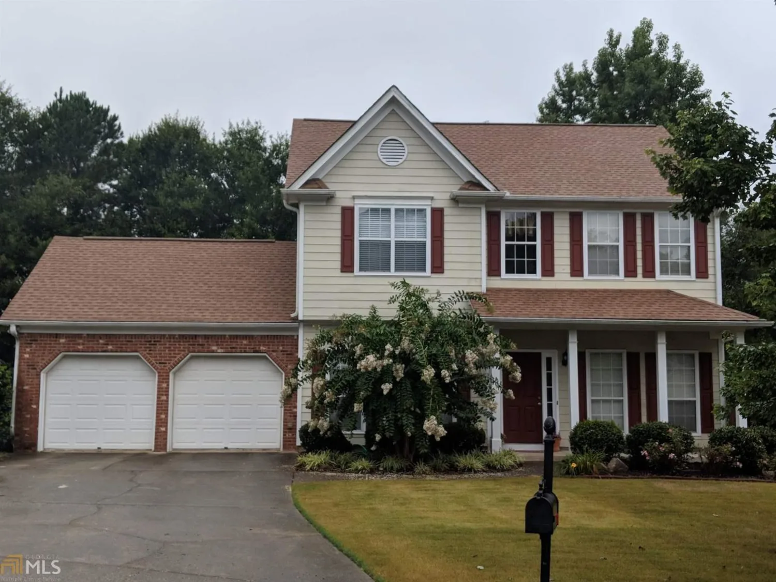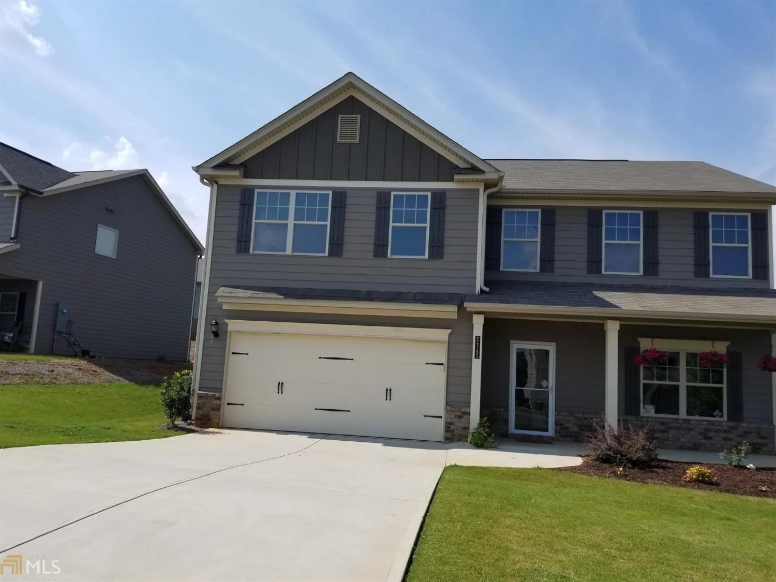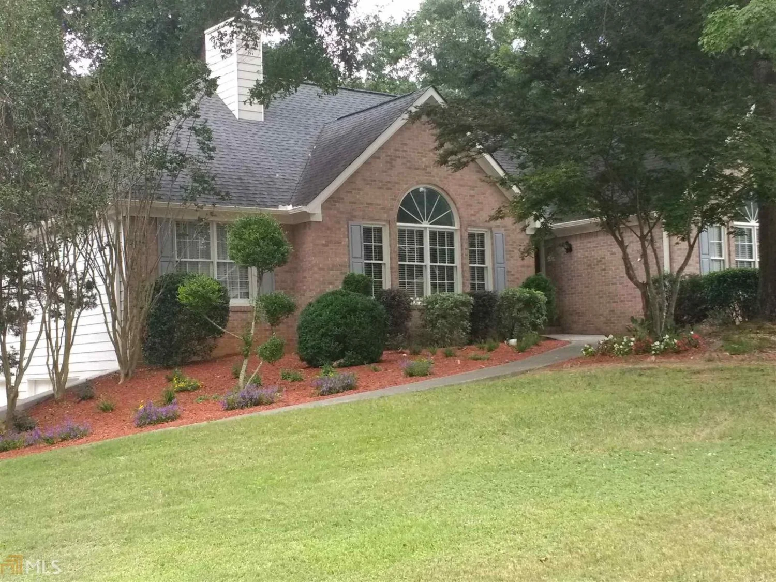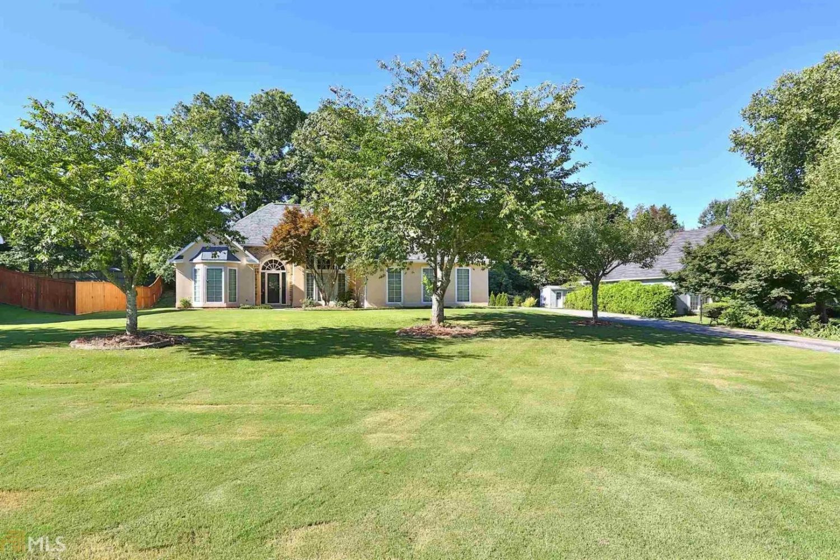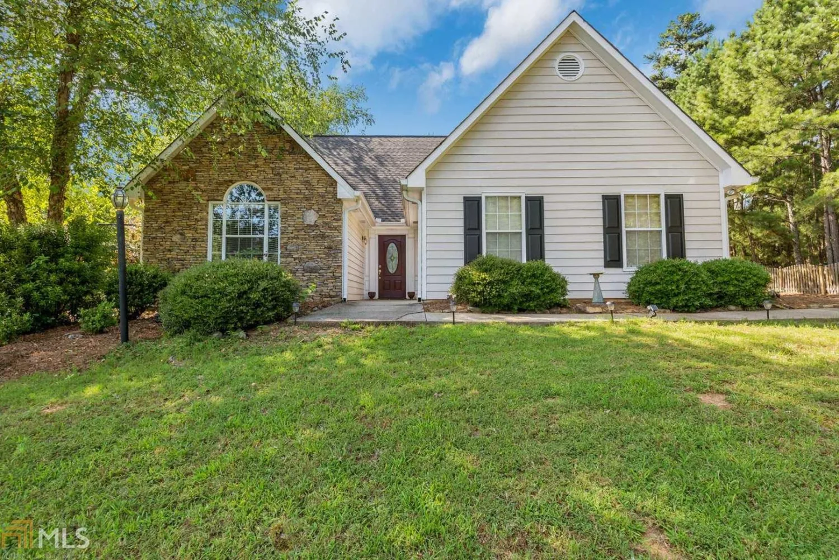1774 fort shawnee trace neDacula, GA 30019
1774 fort shawnee trace neDacula, GA 30019
Description
Spacious, well maintained 4 bedroom, 2.5 bath with abundant natural light. Freshly painted. New roof. The open concept living space flows seamlessly throughout. Gas fireplace. Large uncovered deck with private fenced in backyard. 2 car extra large garage. Well established quiet neighborhood with highly sought after schools.
Property Details for 1774 Fort Shawnee Trace NE
- Subdivision ComplexApalachee
- Architectural StyleBrick Front, Traditional
- Parking FeaturesGarage Door Opener, Garage, Kitchen Level
- Property AttachedNo
LISTING UPDATED:
- StatusClosed
- MLS #8434159
- Days on Site6
- Taxes$2,372 / year
- HOA Fees$150 / month
- MLS TypeResidential
- Year Built2001
- CountryGwinnett
LISTING UPDATED:
- StatusClosed
- MLS #8434159
- Days on Site6
- Taxes$2,372 / year
- HOA Fees$150 / month
- MLS TypeResidential
- Year Built2001
- CountryGwinnett
Building Information for 1774 Fort Shawnee Trace NE
- StoriesTwo
- Year Built2001
- Lot Size0.0000 Acres
Payment Calculator
Term
Interest
Home Price
Down Payment
The Payment Calculator is for illustrative purposes only. Read More
Property Information for 1774 Fort Shawnee Trace NE
Summary
Location and General Information
- Community Features: Sidewalks, Street Lights, Walk To Schools
- Directions: Please use GPS
- Coordinates: 34.037641,-83.938165
School Information
- Elementary School: Fort Daniel
- Middle School: Frank N Osborne
- High School: Mill Creek
Taxes and HOA Information
- Parcel Number: R7060 282
- Tax Year: 2017
- Association Fee Includes: Maintenance Grounds
Virtual Tour
Parking
- Open Parking: No
Interior and Exterior Features
Interior Features
- Cooling: Electric, Central Air
- Heating: Natural Gas, Forced Air
- Appliances: Washer, Dishwasher, Disposal, Oven/Range (Combo), Refrigerator
- Basement: None
- Fireplace Features: Family Room, Gas Starter
- Interior Features: High Ceilings
- Levels/Stories: Two
- Window Features: Double Pane Windows
- Kitchen Features: Breakfast Area
- Foundation: Slab
- Total Half Baths: 1
- Bathrooms Total Integer: 3
- Bathrooms Total Decimal: 2
Exterior Features
- Patio And Porch Features: Deck, Patio
- Roof Type: Composition
- Laundry Features: In Kitchen, Laundry Closet
- Pool Private: No
Property
Utilities
- Sewer: Private Sewer
- Water Source: Public
Property and Assessments
- Home Warranty: Yes
- Property Condition: Resale
Green Features
Lot Information
- Above Grade Finished Area: 1973
- Lot Features: Private
Multi Family
- Number of Units To Be Built: Square Feet
Rental
Rent Information
- Land Lease: Yes
Public Records for 1774 Fort Shawnee Trace NE
Tax Record
- 2017$2,372.00 ($197.67 / month)
Home Facts
- Beds4
- Baths2
- Total Finished SqFt1,973 SqFt
- Above Grade Finished1,973 SqFt
- StoriesTwo
- Lot Size0.0000 Acres
- StyleSingle Family Residence
- Year Built2001
- APNR7060 282
- CountyGwinnett
- Fireplaces1


