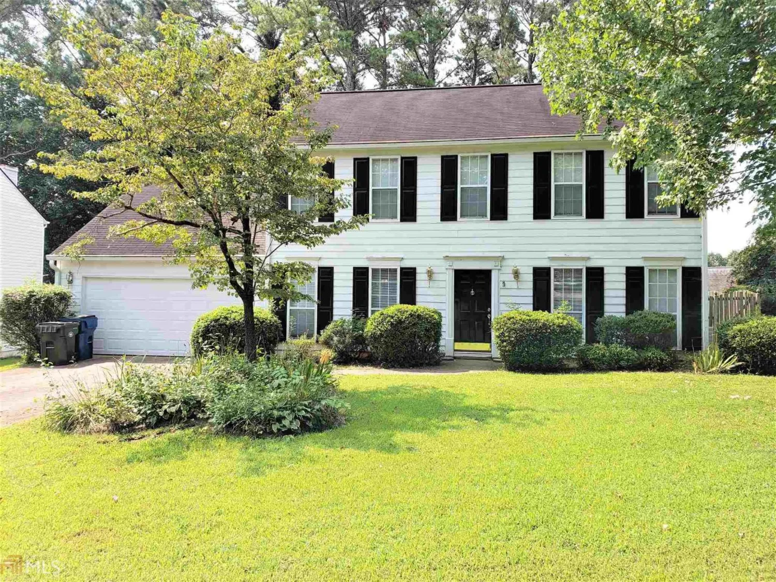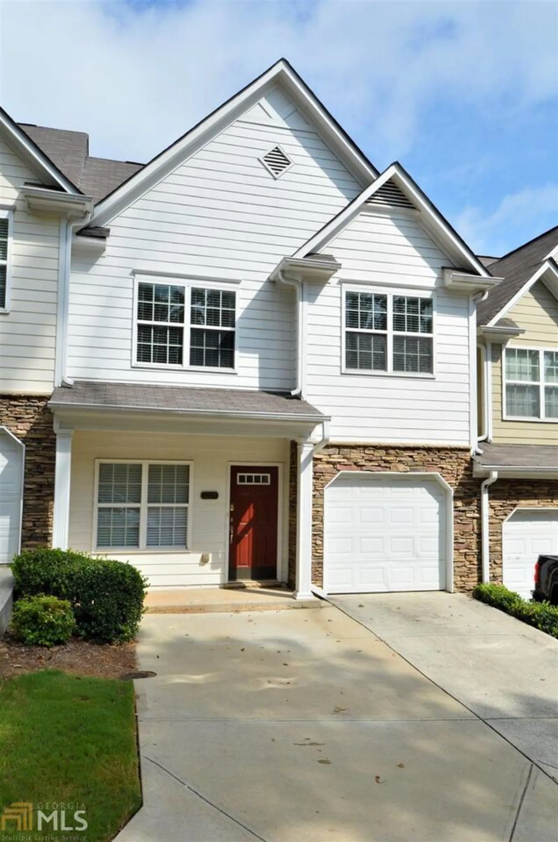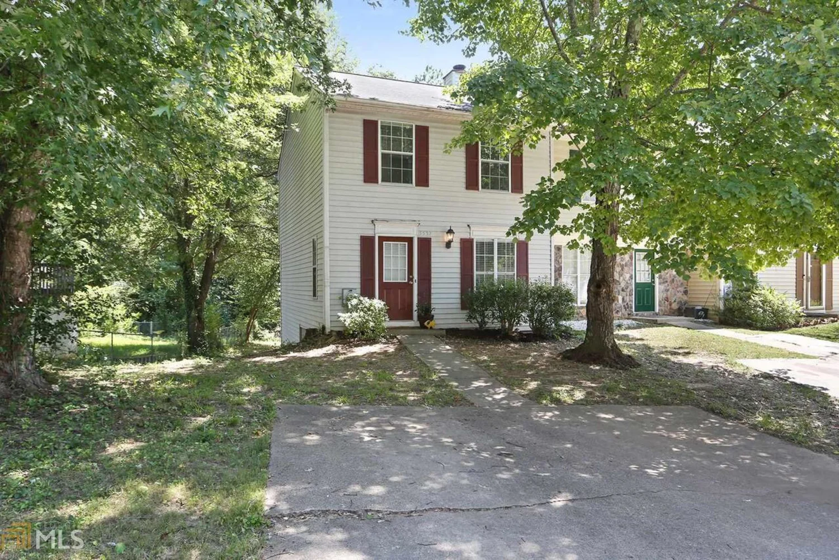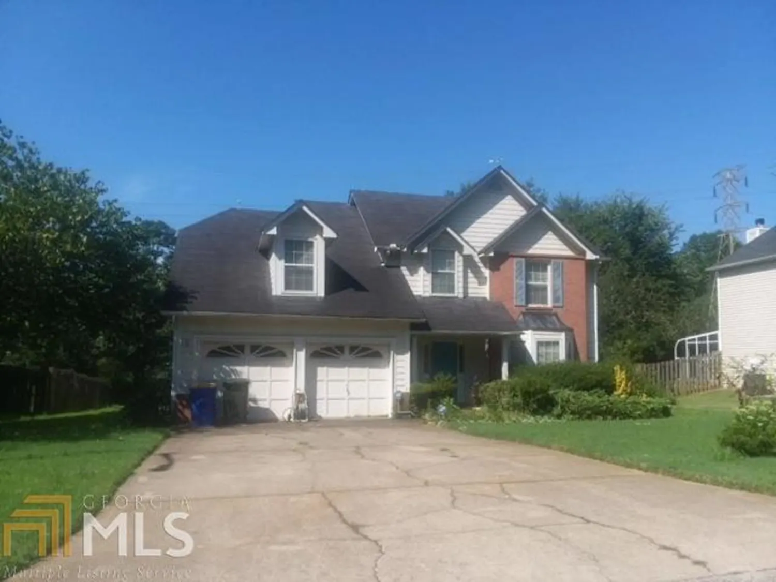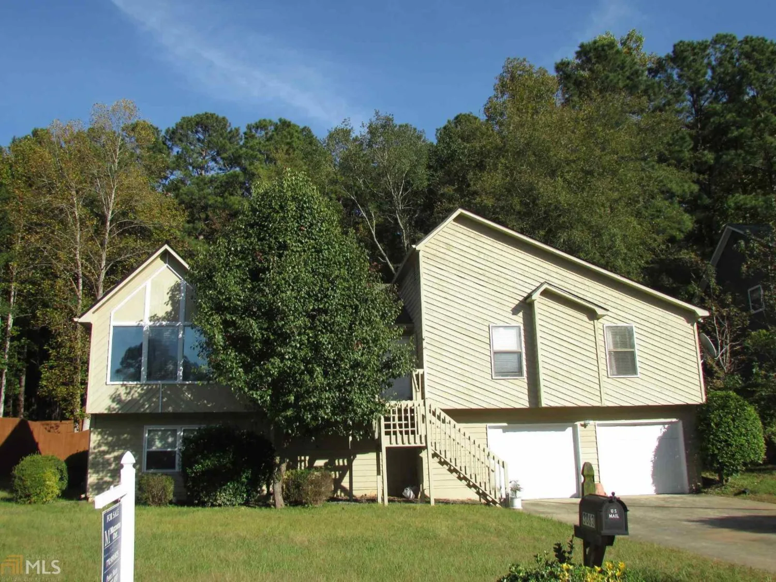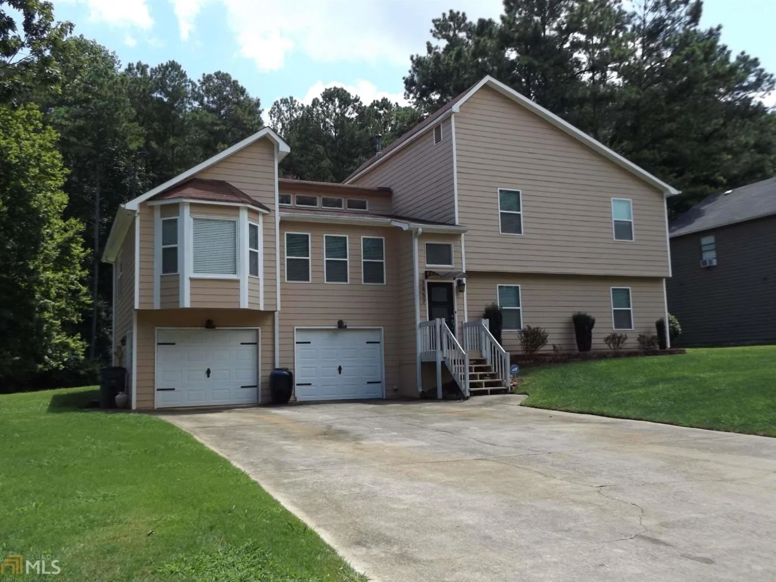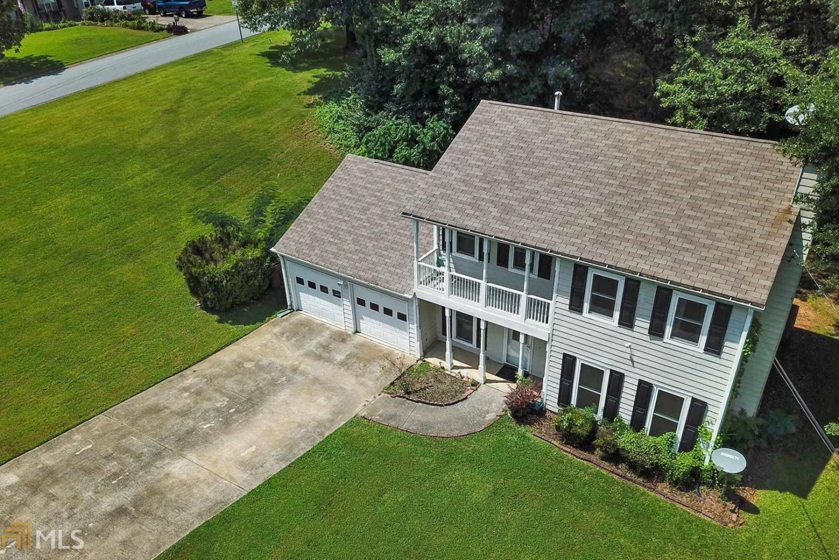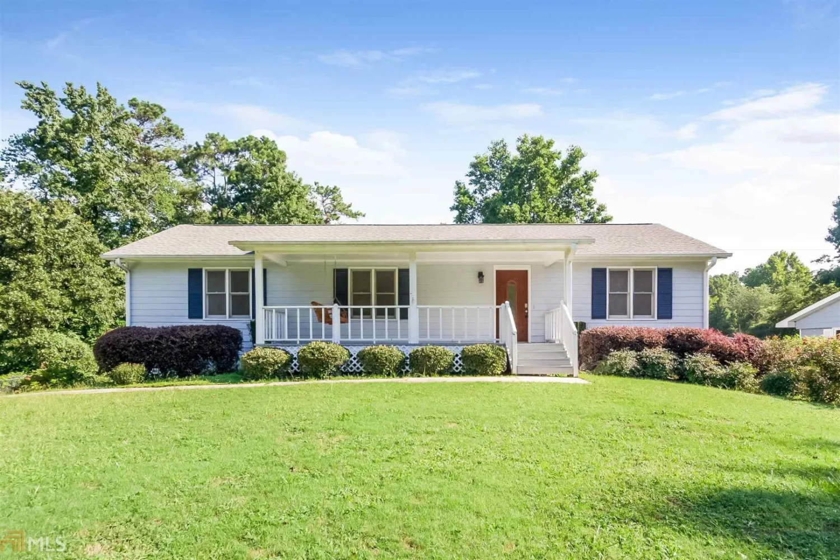2598 marleigh farm roadKennesaw, GA 30152
2598 marleigh farm roadKennesaw, GA 30152
Description
Excellent home at an excellent price! Priced to sell so you can make it your dream home! Impeccably maintained, huge master bedroom on main, new driveway, over sized garage w/extra space for storage or work area. Private & leveled backyard, deck overlooking the woods. Close to schools, Allatoona HS district, close to shopping. Deep in suburbs, quiet, no traffic noise. Finished basement with enormous bonus room can be used as man cave, game room/exercise room, turn into in-laws/private quarters; the possibilities are endless. Too many good things to list. It won't last!
Property Details for 2598 Marleigh Farm Road
- Subdivision ComplexMarleigh Farm
- Architectural StyleTraditional
- ExteriorGarden
- Num Of Parking Spaces2
- Parking FeaturesAttached, Garage Door Opener, Basement, Garage
- Property AttachedNo
LISTING UPDATED:
- StatusClosed
- MLS #8434364
- Days on Site2
- Taxes$583.32 / year
- HOA Fees$235 / month
- MLS TypeResidential
- Year Built1994
- Lot Size0.23 Acres
- CountryCobb
LISTING UPDATED:
- StatusClosed
- MLS #8434364
- Days on Site2
- Taxes$583.32 / year
- HOA Fees$235 / month
- MLS TypeResidential
- Year Built1994
- Lot Size0.23 Acres
- CountryCobb
Building Information for 2598 Marleigh Farm Road
- StoriesMulti/Split
- Year Built1994
- Lot Size0.2300 Acres
Payment Calculator
Term
Interest
Home Price
Down Payment
The Payment Calculator is for illustrative purposes only. Read More
Property Information for 2598 Marleigh Farm Road
Summary
Location and General Information
- Community Features: Park, Playground, Sidewalks, Street Lights
- Directions: GPS
- Coordinates: 34.017369,-84.652232
School Information
- Elementary School: Lewis
- Middle School: McClure
- High School: Allatoona
Taxes and HOA Information
- Parcel Number: 20016200810
- Tax Year: 2017
- Association Fee Includes: Other
- Tax Lot: 137
Virtual Tour
Parking
- Open Parking: No
Interior and Exterior Features
Interior Features
- Cooling: Electric, Ceiling Fan(s), Central Air
- Heating: Natural Gas, Forced Air
- Appliances: Convection Oven, Dishwasher, Disposal, Microwave, Oven/Range (Combo)
- Basement: Bath Finished, Daylight, Interior Entry, Exterior Entry, Finished, Full
- Fireplace Features: Family Room, Living Room, Gas Starter
- Flooring: Carpet, Hardwood, Tile
- Interior Features: High Ceilings, Double Vanity, Entrance Foyer, Separate Shower, Tile Bath, Walk-In Closet(s), Master On Main Level
- Levels/Stories: Multi/Split
- Window Features: Double Pane Windows
- Kitchen Features: Breakfast Area, Pantry
- Main Bedrooms: 3
- Total Half Baths: 1
- Bathrooms Total Integer: 3
- Main Full Baths: 2
- Bathrooms Total Decimal: 2
Exterior Features
- Construction Materials: Other
- Patio And Porch Features: Deck, Patio
- Roof Type: Composition, Wood
- Security Features: Security System, Smoke Detector(s)
- Laundry Features: In Basement, Other
- Pool Private: No
Property
Utilities
- Sewer: Public Sewer
- Utilities: Underground Utilities, Cable Available
- Water Source: Public
Property and Assessments
- Home Warranty: Yes
- Property Condition: Resale
Green Features
Lot Information
- Above Grade Finished Area: 1689
- Lot Features: Level, Private
Multi Family
- Number of Units To Be Built: Square Feet
Rental
Rent Information
- Land Lease: Yes
Public Records for 2598 Marleigh Farm Road
Tax Record
- 2017$583.32 ($48.61 / month)
Home Facts
- Beds3
- Baths2
- Total Finished SqFt1,689 SqFt
- Above Grade Finished1,689 SqFt
- StoriesMulti/Split
- Lot Size0.2300 Acres
- StyleSingle Family Residence
- Year Built1994
- APN20016200810
- CountyCobb
- Fireplaces1


