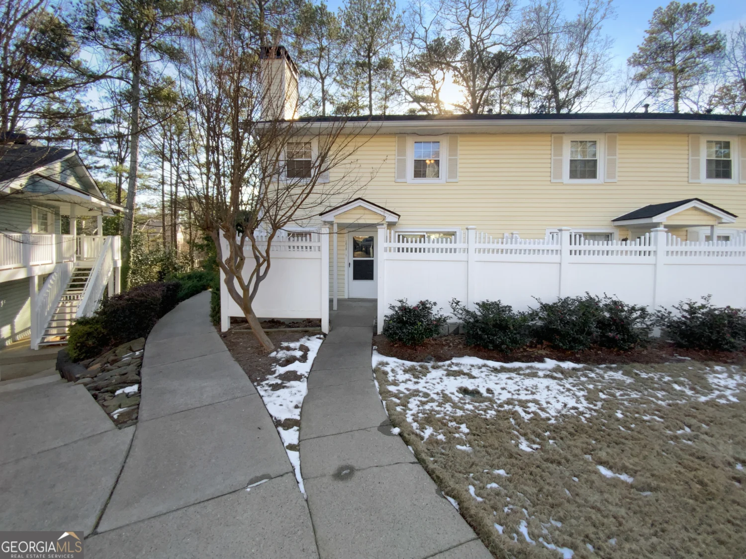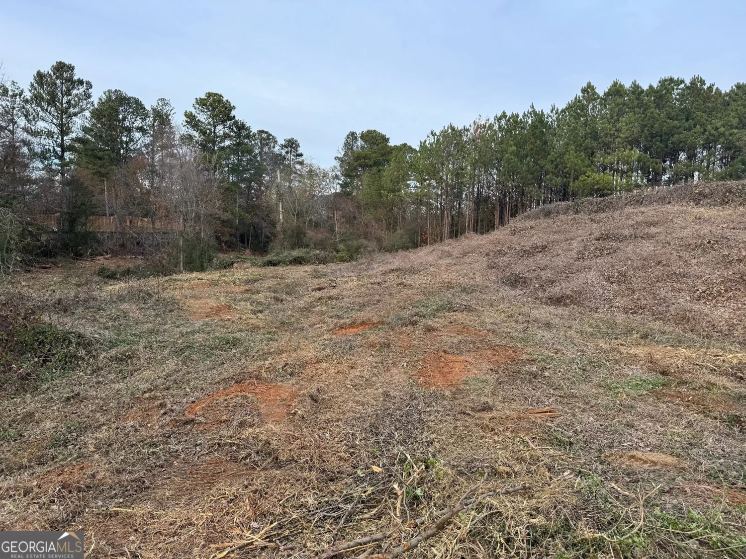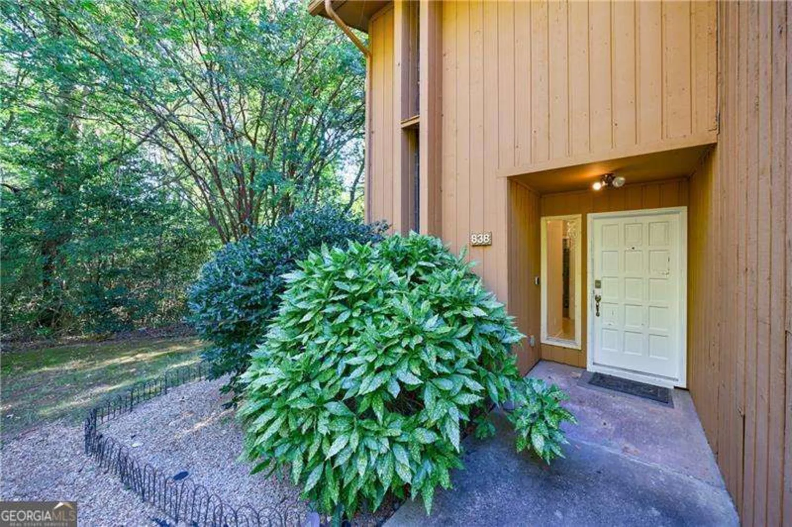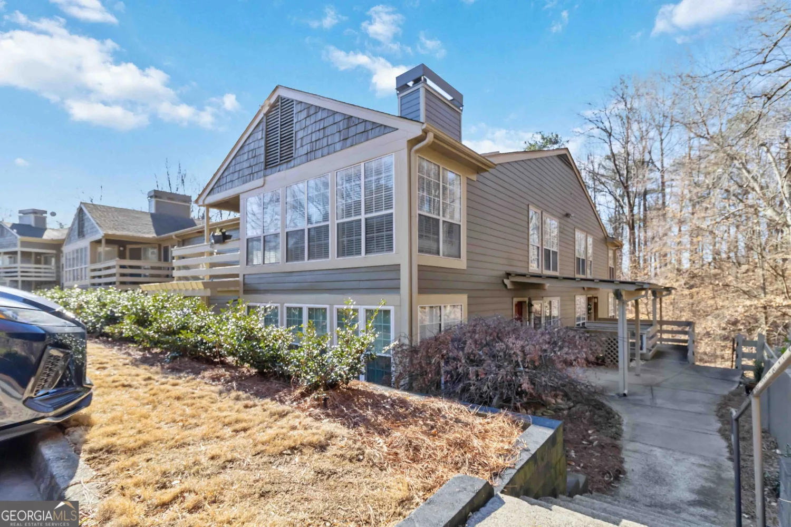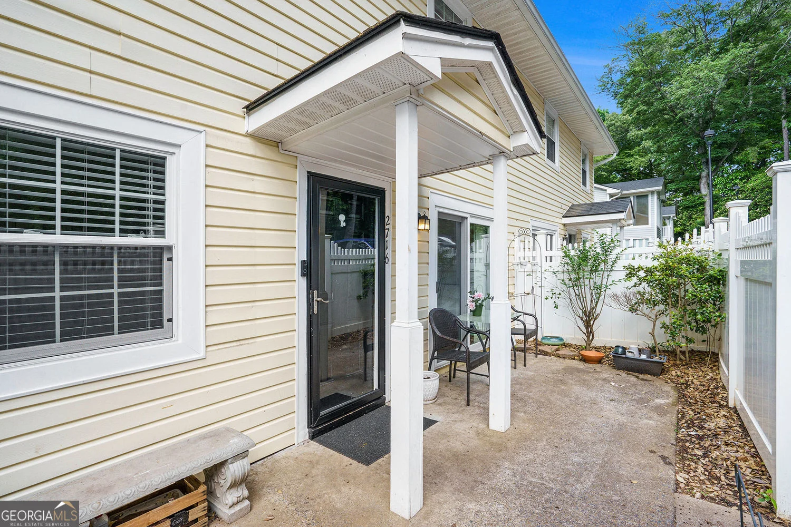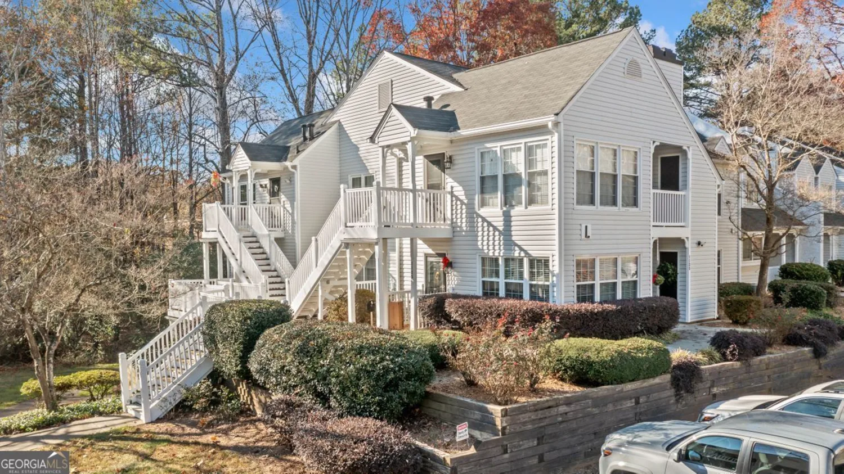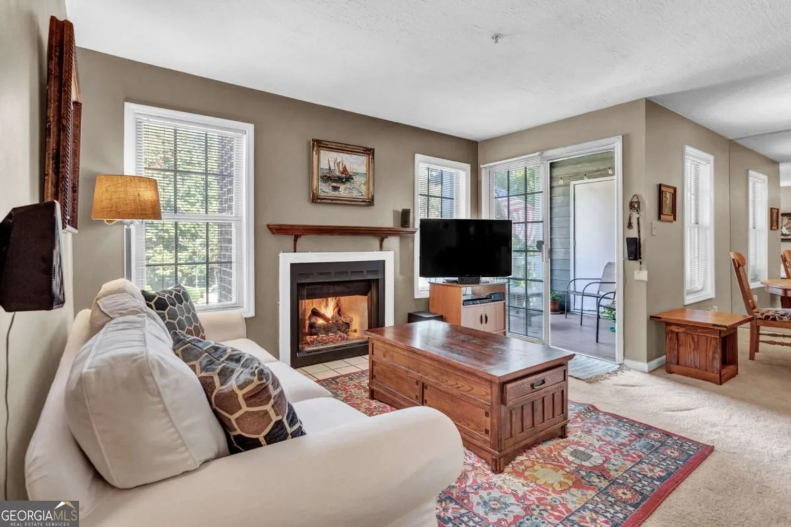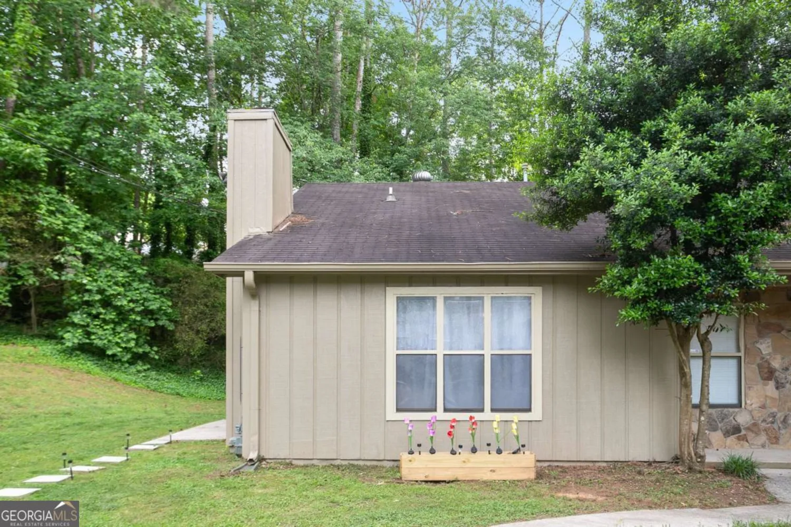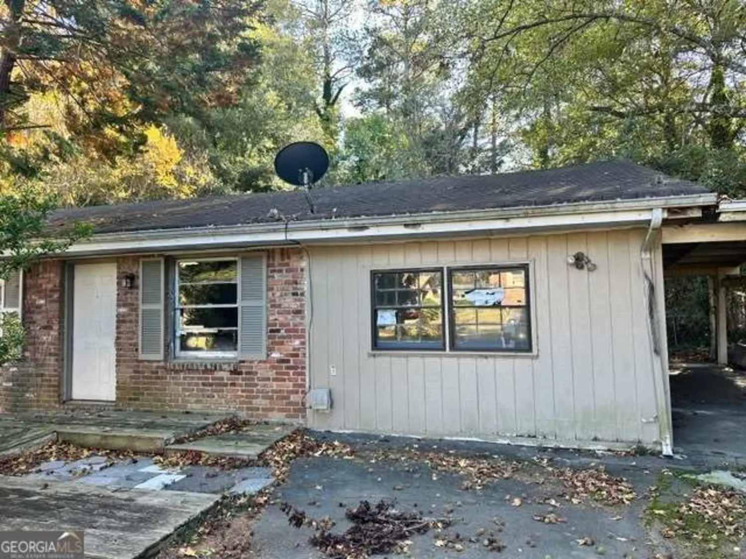1143 se roselawn laneMarietta, GA 30067
1143 se roselawn laneMarietta, GA 30067
Description
GORGEOUS 3 BEDS 3 BATHS TOWNHOUSE OFFERING 3 LEVELS OF LIVING SPACE. THERE ARE HARDWOOD FLOORS THROUGHOUT AND A SUNNY OPEN LIV/DIN AND SUN ROOM FLOOR PLAN. A REMODELED KITCHEN OFFERS GRANITE COUNTERS, S/S APPLIANCES, TONS OF TOP OF THE LINE CABINETRY AND SLIDERS TO FENCED IN PATIO AREA. BATHS HAVE MARBLE FLOORS AND GRANITE COUNTERS. ALL BEDROOMS ARE SPACIOUS AND PROVIDE PLENTY OF CLOSET SPACE. THE BASMT IS FINISHED AND CURRENTLY USED AS AN IN-LAW WITH AN OPEN LIV/DIN AREA, A LARGE GRANITE PREP/SERVICE AREA, A BATH WITH GLASS SHOWER .IT CAN BE ACCESSED FROM INSIDE OR FROM OUTSIDE. BRAND NEW HVAC SYSTEM , LESS THAN 1 MONTH OLD. THE ROOF IS ABOUT 5 YEARS OLD. COME AND SEE!
Property Details for 1143 SE Roselawn Lane
- Subdivision ComplexSandpiper Garden Villas
- Architectural StyleTraditional
- Num Of Parking Spaces2
- Parking FeaturesAssigned, Guest
- Property AttachedNo
LISTING UPDATED:
- StatusClosed
- MLS #8434547
- Days on Site11
- Taxes$927 / year
- HOA Fees$3,420 / month
- MLS TypeResidential
- Year Built1973
- CountryCobb
LISTING UPDATED:
- StatusClosed
- MLS #8434547
- Days on Site11
- Taxes$927 / year
- HOA Fees$3,420 / month
- MLS TypeResidential
- Year Built1973
- CountryCobb
Building Information for 1143 SE Roselawn Lane
- StoriesThree Or More
- Year Built1973
- Lot Size0.0000 Acres
Payment Calculator
Term
Interest
Home Price
Down Payment
The Payment Calculator is for illustrative purposes only. Read More
Property Information for 1143 SE Roselawn Lane
Summary
Location and General Information
- Community Features: Pool, Street Lights
- Directions: POWERS FERRY ROAD TO GARDEN VILLAS,FORMERLY KNOWN AS SANDPIPER CONDOMINIUMS.
- Coordinates: 33.927751,-84.474884
School Information
- Elementary School: Eastvalley
- Middle School: East Cobb
- High School: Wheeler
Taxes and HOA Information
- Parcel Number: 17085911940
- Tax Year: 2017
- Association Fee Includes: Maintenance Structure, Trash, Maintenance Grounds, Management Fee, Pest Control
- Tax Lot: 0
Virtual Tour
Parking
- Open Parking: No
Interior and Exterior Features
Interior Features
- Cooling: Electric, Gas, Other, Ceiling Fan(s), Central Air, Window Unit(s)
- Heating: Electric, Natural Gas, Central, Forced Air
- Appliances: Gas Water Heater, Dishwasher, Disposal, Ice Maker, Microwave, Oven/Range (Combo), Refrigerator, Stainless Steel Appliance(s)
- Basement: Bath Finished, Daylight, Interior Entry, Exterior Entry, Finished, Full
- Flooring: Hardwood, Tile
- Interior Features: Double Vanity, Tile Bath, Walk-In Closet(s), In-Law Floorplan
- Levels/Stories: Three Or More
- Kitchen Features: Breakfast Bar, Solid Surface Counters
- Main Bedrooms: 1
- Bathrooms Total Integer: 3
- Main Full Baths: 1
- Bathrooms Total Decimal: 3
Exterior Features
- Construction Materials: Aluminum Siding, Vinyl Siding
- Patio And Porch Features: Deck, Patio
- Roof Type: Composition
- Security Features: Open Access, Security System
- Laundry Features: Upper Level
- Pool Private: No
- Other Structures: Kennel/Dog Run
Property
Utilities
- Utilities: Underground Utilities, Sewer Connected
- Water Source: Public
Property and Assessments
- Home Warranty: Yes
- Property Condition: Resale
Green Features
- Green Energy Efficient: Thermostat
Lot Information
- Above Grade Finished Area: 1391
- Lot Features: None
Multi Family
- Number of Units To Be Built: Square Feet
Rental
Rent Information
- Land Lease: Yes
Public Records for 1143 SE Roselawn Lane
Tax Record
- 2017$927.00 ($77.25 / month)
Home Facts
- Beds4
- Baths3
- Total Finished SqFt1,391 SqFt
- Above Grade Finished1,391 SqFt
- StoriesThree Or More
- Lot Size0.0000 Acres
- StyleTownhouse
- Year Built1973
- APN17085911940
- CountyCobb


