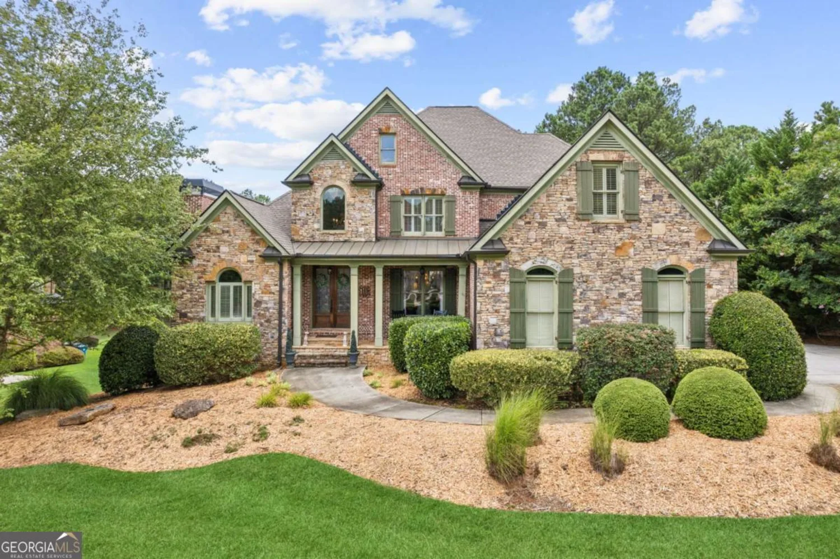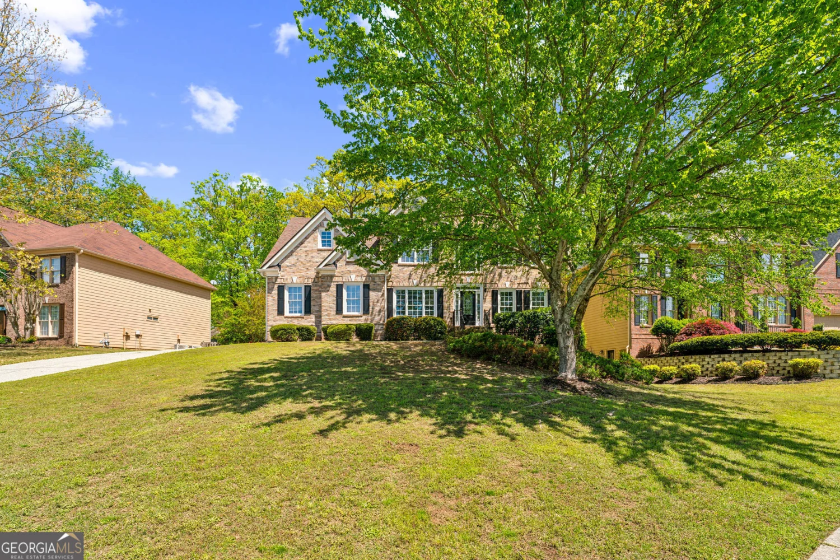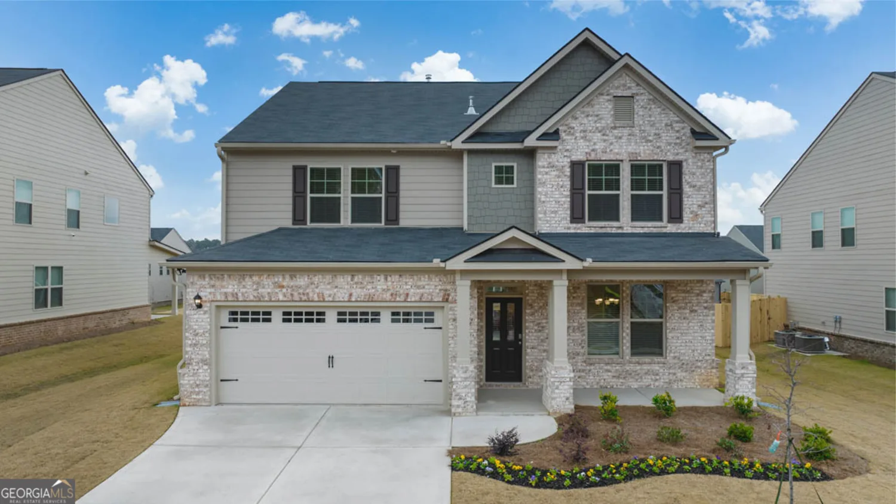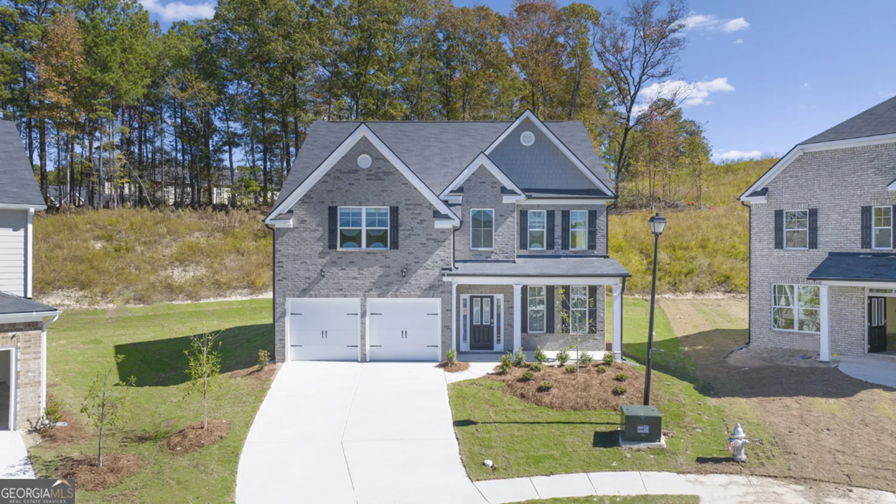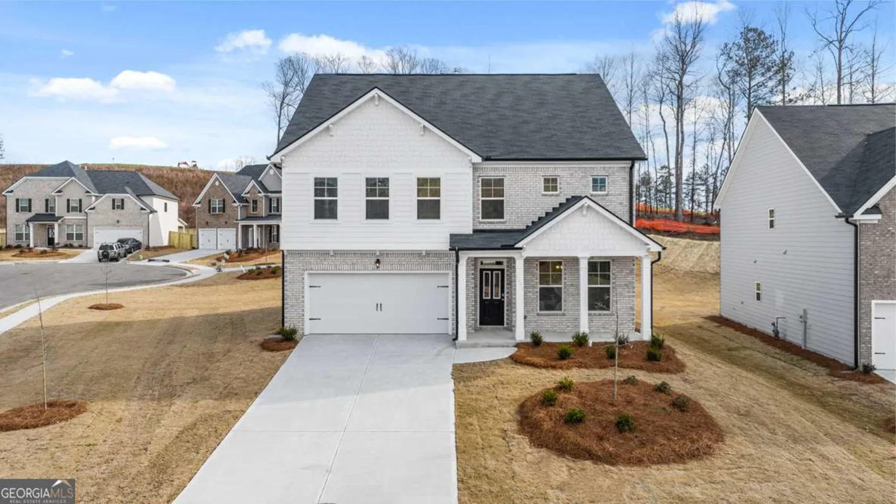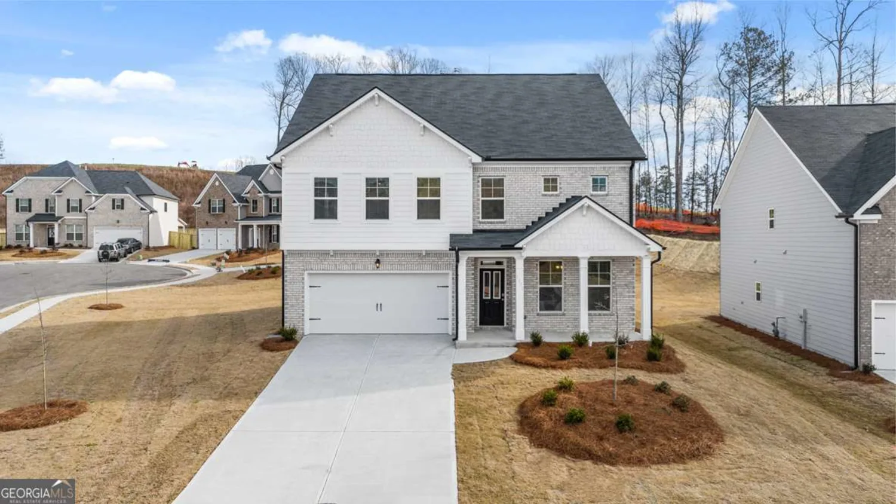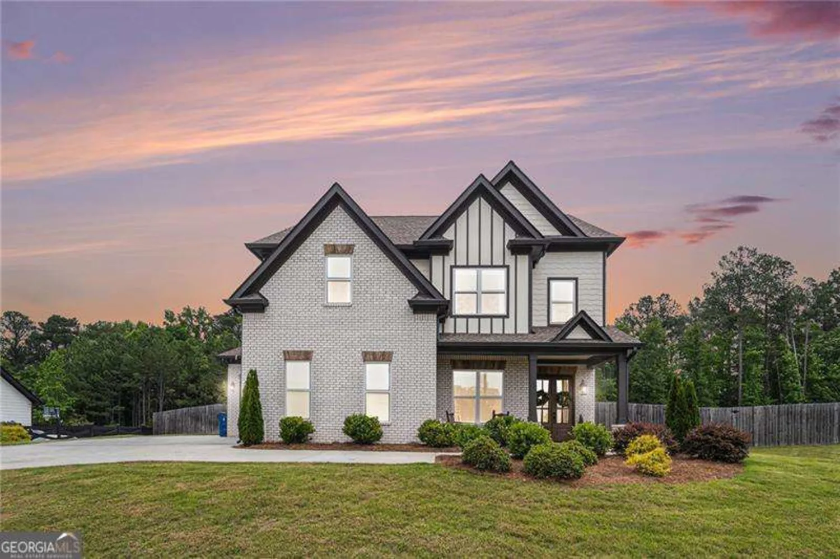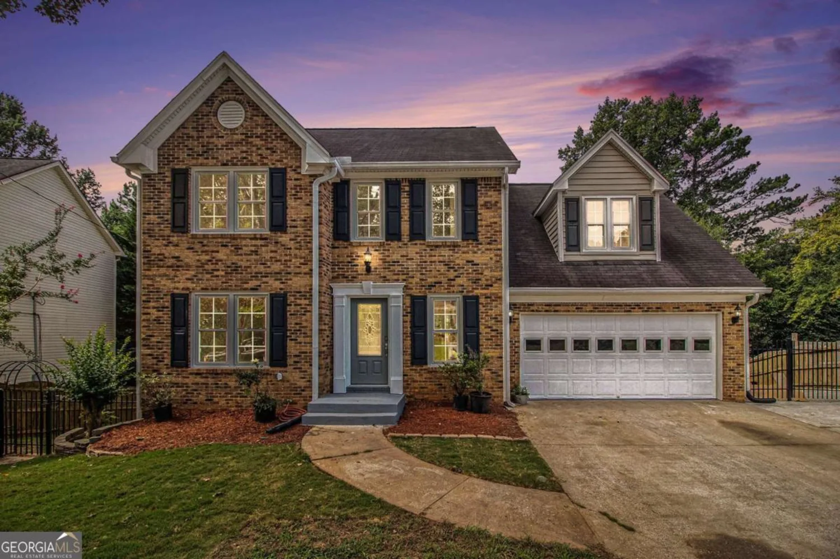2302 hunters green driveLawrenceville, GA 30043
2302 hunters green driveLawrenceville, GA 30043
Description
Magnificent 4 sided brick home in Stonecreek Subdivision- A gated neighborhood. Freshly painted inside & outside, New Carpet, refinished hardwood FL on Main, Open 2 stry Foyer, Formal DN W/Trey, 2 Stry FM RM W/wall of windows & Book Case, Vaulted Keeping RM W/Fireplace, Kitchen with Granite Counter, walk in pantry, Butlers Pantry, Plantation Shutters, Split Staircase. Master Suite on Main W/Fireplace. Fully finished Basement W/BRM, Full Bath, REC Area, Home Theater, Wet Bar, Office and much more.
Property Details for 2302 Hunters Green Drive
- Subdivision ComplexStonecreek
- Architectural StyleBrick 4 Side, Traditional
- ExteriorSprinkler System
- Num Of Parking Spaces3
- Parking FeaturesGarage Door Opener, Detached, Side/Rear Entrance
- Property AttachedNo
- Waterfront FeaturesNo Dock Rights
LISTING UPDATED:
- StatusClosed
- MLS #8434620
- Days on Site65
- Taxes$8,218 / year
- HOA Fees$1,000 / month
- MLS TypeResidential
- Year Built2003
- CountryGwinnett
LISTING UPDATED:
- StatusClosed
- MLS #8434620
- Days on Site65
- Taxes$8,218 / year
- HOA Fees$1,000 / month
- MLS TypeResidential
- Year Built2003
- CountryGwinnett
Building Information for 2302 Hunters Green Drive
- StoriesTwo
- Year Built2003
- Lot Size0.0000 Acres
Payment Calculator
Term
Interest
Home Price
Down Payment
The Payment Calculator is for illustrative purposes only. Read More
Property Information for 2302 Hunters Green Drive
Summary
Location and General Information
- Community Features: Gated
- Directions: I-85 to Exit 108 (Hwy 120) go east to Lebanon Rd, Left on Lebanon Rd, to a Right on Hunters Green Drive NW. House is on the Left
- Coordinates: 33.981034,-84.06564
School Information
- Elementary School: Jackson
- Middle School: NorthBrook
- High School: Peachtree Ridge
Taxes and HOA Information
- Parcel Number: R7082 254
- Tax Year: 2017
- Association Fee Includes: Facilities Fee, Maintenance Grounds, Management Fee
- Tax Lot: 5
Virtual Tour
Parking
- Open Parking: No
Interior and Exterior Features
Interior Features
- Cooling: Electric, Ceiling Fan(s), Central Air, Zoned, Dual
- Heating: Natural Gas, Central, Forced Air, Zoned, Dual
- Appliances: Gas Water Heater, Cooktop, Dishwasher, Double Oven, Disposal, Ice Maker, Microwave, Refrigerator, Stainless Steel Appliance(s)
- Basement: Bath Finished, Daylight, Interior Entry, Exterior Entry, Finished, Full
- Fireplace Features: Family Room, Master Bedroom, Other, Factory Built, Gas Starter, Gas Log
- Flooring: Hardwood, Tile
- Interior Features: Bookcases, Tray Ceiling(s), Vaulted Ceiling(s), High Ceilings, Double Vanity, Entrance Foyer, Rear Stairs, Walk-In Closet(s), Wet Bar, Master On Main Level
- Levels/Stories: Two
- Main Bedrooms: 1
- Total Half Baths: 1
- Bathrooms Total Integer: 6
- Main Full Baths: 1
- Bathrooms Total Decimal: 5
Exterior Features
- Construction Materials: Stone
- Patio And Porch Features: Deck, Patio
- Roof Type: Composition
- Laundry Features: In Kitchen, Mud Room
- Pool Private: No
Property
Utilities
- Utilities: Cable Available, Sewer Connected
- Water Source: Public
Property and Assessments
- Home Warranty: Yes
- Property Condition: Updated/Remodeled, Resale
Green Features
- Green Energy Efficient: Thermostat
Lot Information
- Above Grade Finished Area: 4485
- Lot Features: Level, Private
- Waterfront Footage: No Dock Rights
Multi Family
- Number of Units To Be Built: Square Feet
Rental
Rent Information
- Land Lease: Yes
- Occupant Types: Vacant
Public Records for 2302 Hunters Green Drive
Tax Record
- 2017$8,218.00 ($684.83 / month)
Home Facts
- Beds6
- Baths5
- Total Finished SqFt5,735 SqFt
- Above Grade Finished4,485 SqFt
- Below Grade Finished1,250 SqFt
- StoriesTwo
- Lot Size0.0000 Acres
- StyleSingle Family Residence
- Year Built2003
- APNR7082 254
- CountyGwinnett
- Fireplaces3


