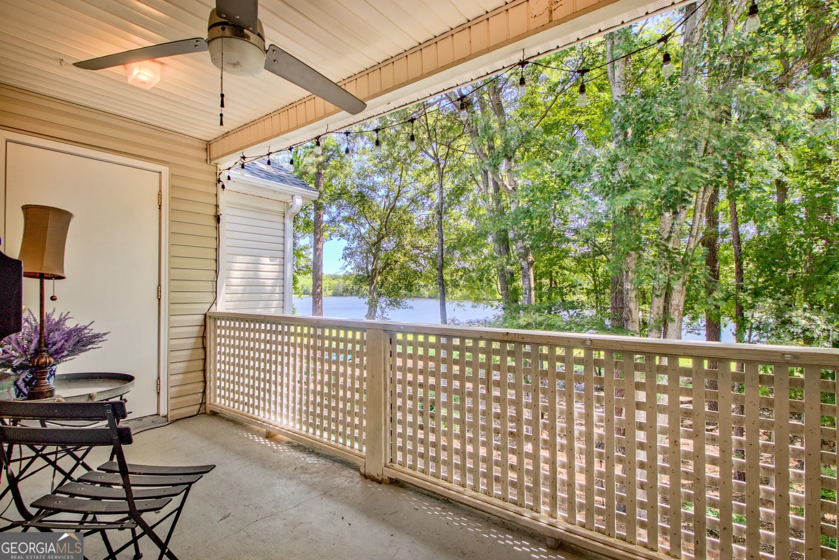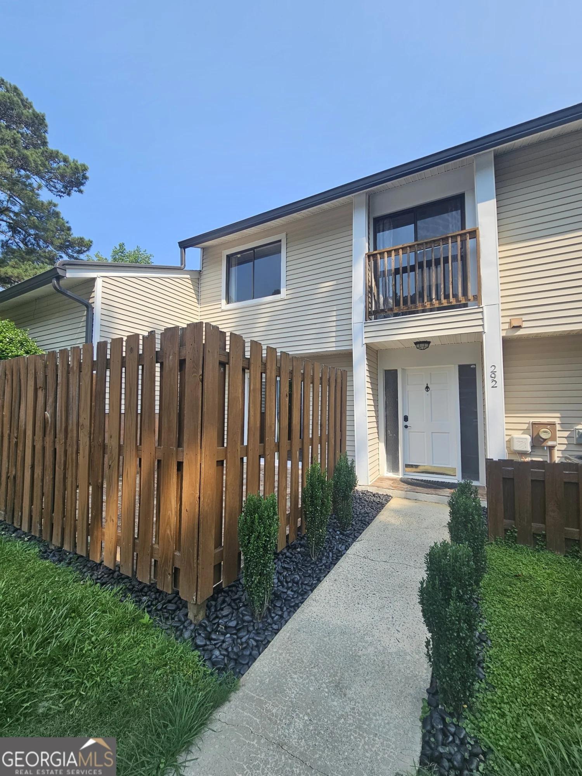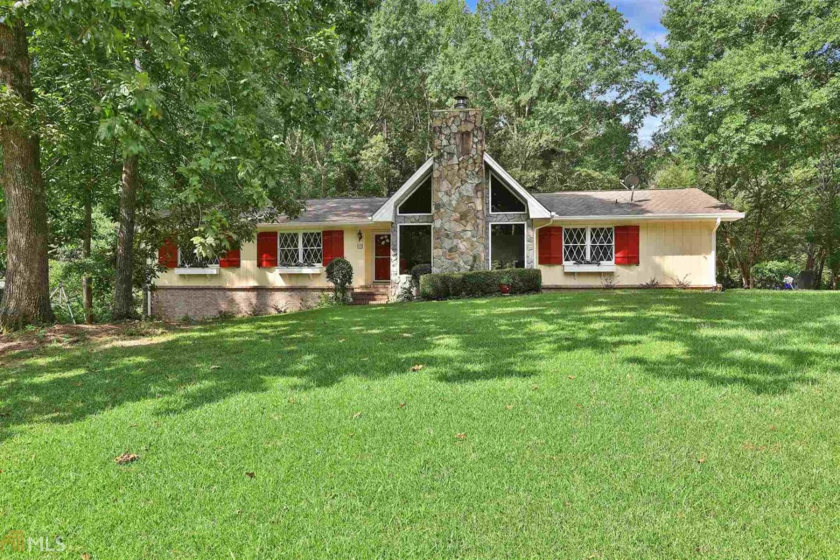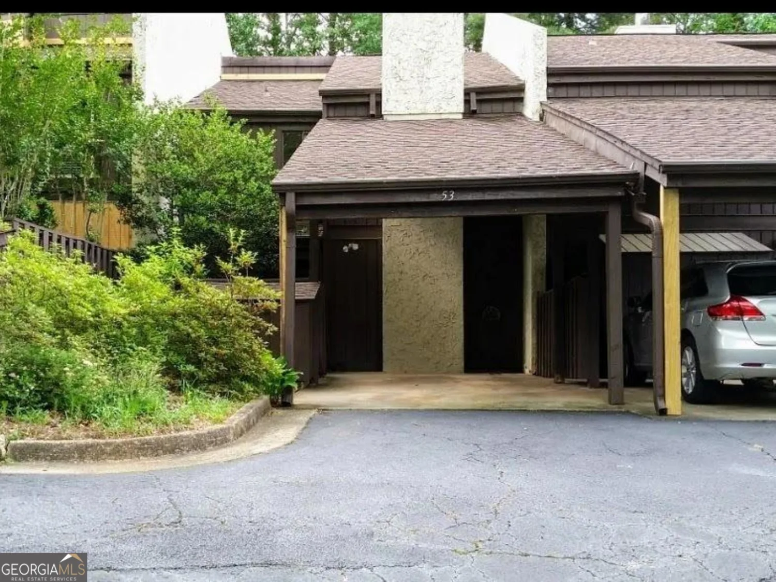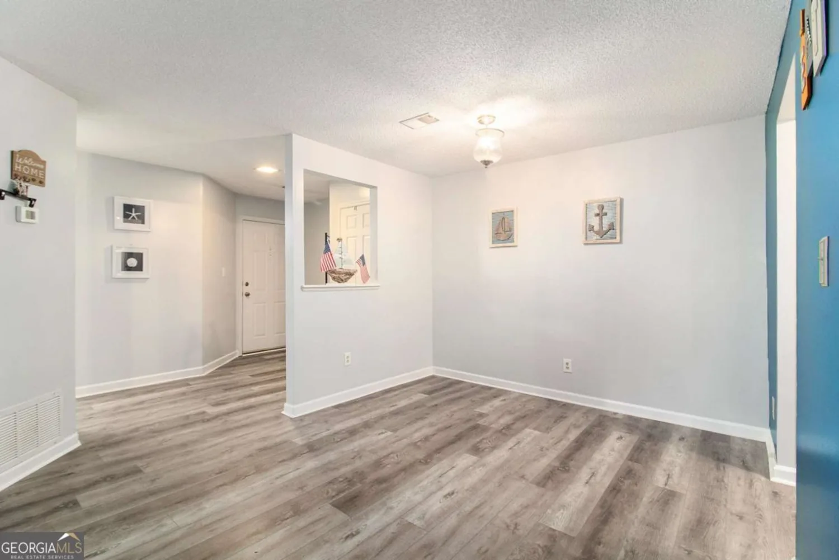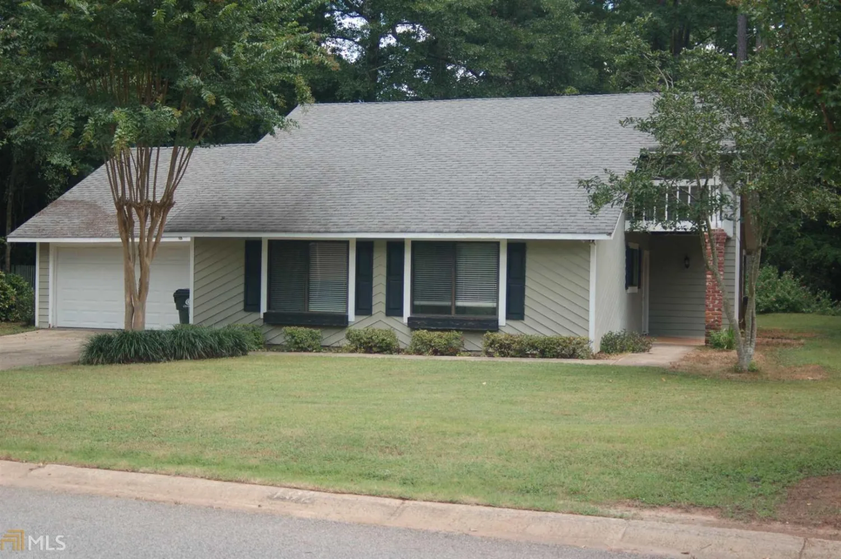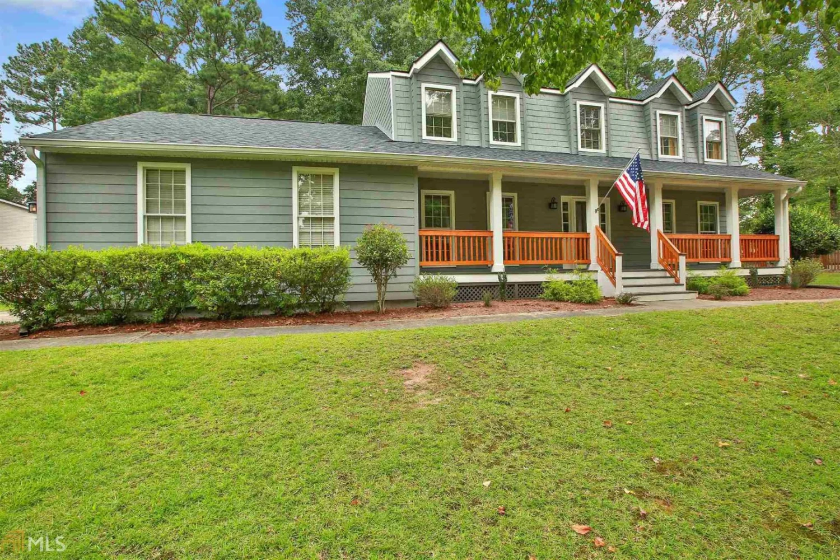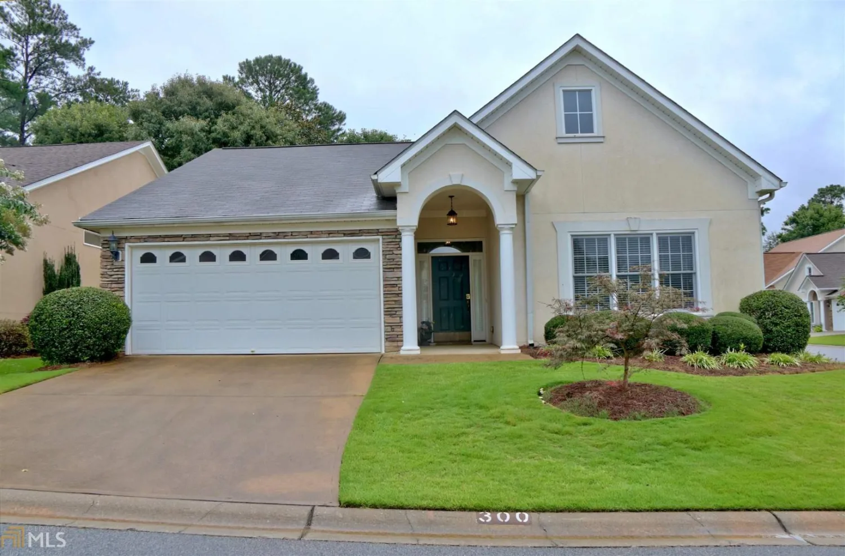403 rock creek drivePeachtree City, GA 30269
403 rock creek drivePeachtree City, GA 30269
Description
A true gem! One story living at its finest! Three bedroom / two bath move in ready! Open and bright floor plan. Kitchen offers stainless steel appliances, an abundance of cabinets & eat in breakfast area. Large master suite with a bank of windows overlooking the professionally landscaped back yard! This floor plan includes a dining room and laundry room w/ cabinets. Fenced backyard. Central location on the 90 plus miles of Golf Cart paths. Convenient to shopping, restaurants, parks, golf courses and award winning schools. Lawn service, pressure washing and trash pick up included in HOA. Perfect for those looking for a relaxed lifestyle. Welcome home!
Property Details for 403 Rock Creek Drive
- Subdivision ComplexBrookfield
- Architectural StyleBrick/Frame, Ranch
- Num Of Parking Spaces2
- Parking FeaturesAttached, Garage Door Opener
- Property AttachedNo
LISTING UPDATED:
- StatusClosed
- MLS #8434686
- Days on Site16
- Taxes$3,354.94 / year
- HOA Fees$1,224 / month
- MLS TypeResidential
- Year Built1997
- CountryFayette
LISTING UPDATED:
- StatusClosed
- MLS #8434686
- Days on Site16
- Taxes$3,354.94 / year
- HOA Fees$1,224 / month
- MLS TypeResidential
- Year Built1997
- CountryFayette
Building Information for 403 Rock Creek Drive
- StoriesOne
- Year Built1997
- Lot Size0.0000 Acres
Payment Calculator
Term
Interest
Home Price
Down Payment
The Payment Calculator is for illustrative purposes only. Read More
Property Information for 403 Rock Creek Drive
Summary
Location and General Information
- Directions: From P-tree Pkwy and Hwy 54- Take Parkway south, left on Crosstown Rd. First left into Brookfield Sub, first left onto Rockcreek. Second home on the left.
- Coordinates: 33.378978,-84.554593
School Information
- Elementary School: Oak Grove
- Middle School: Rising Starr
- High School: Starrs Mill
Taxes and HOA Information
- Parcel Number: 061125025
- Tax Year: 2017
- Association Fee Includes: Maintenance Grounds, Reserve Fund
- Tax Lot: 88
Virtual Tour
Parking
- Open Parking: No
Interior and Exterior Features
Interior Features
- Cooling: Electric, Central Air
- Heating: Natural Gas, Central, Forced Air
- Appliances: Gas Water Heater, Dishwasher, Disposal, Microwave, Oven/Range (Combo), Refrigerator, Stainless Steel Appliance(s)
- Basement: None
- Interior Features: Master On Main Level
- Levels/Stories: One
- Window Features: Double Pane Windows
- Foundation: Slab
- Main Bedrooms: 3
- Bathrooms Total Integer: 2
- Main Full Baths: 2
- Bathrooms Total Decimal: 2
Exterior Features
- Pool Private: No
Property
Utilities
- Sewer: Public Sewer
- Utilities: Cable Available, Sewer Connected
- Water Source: Public
Property and Assessments
- Home Warranty: Yes
- Property Condition: Resale
Green Features
- Green Energy Efficient: Thermostat
Lot Information
- Above Grade Finished Area: 1479
- Lot Features: Level
Multi Family
- Number of Units To Be Built: Square Feet
Rental
Rent Information
- Land Lease: Yes
Public Records for 403 Rock Creek Drive
Tax Record
- 2017$3,354.94 ($279.58 / month)
Home Facts
- Beds3
- Baths2
- Total Finished SqFt1,479 SqFt
- Above Grade Finished1,479 SqFt
- StoriesOne
- Lot Size0.0000 Acres
- StyleSingle Family Residence
- Year Built1997
- APN061125025
- CountyFayette
- Fireplaces1


